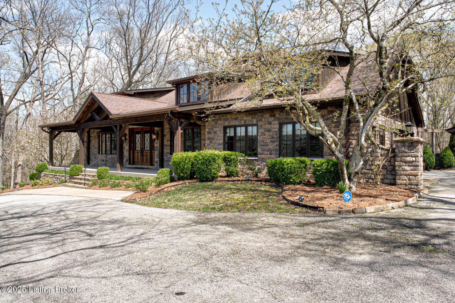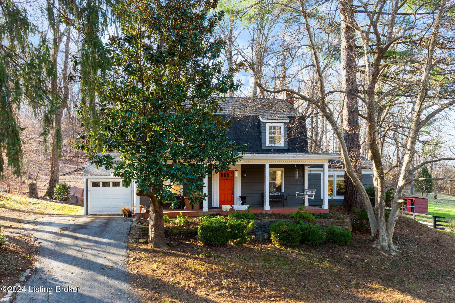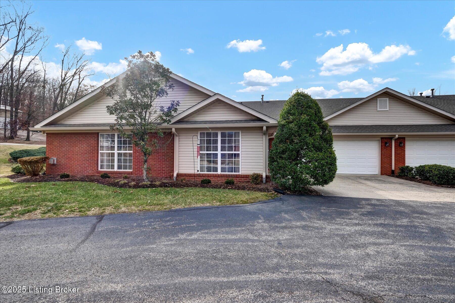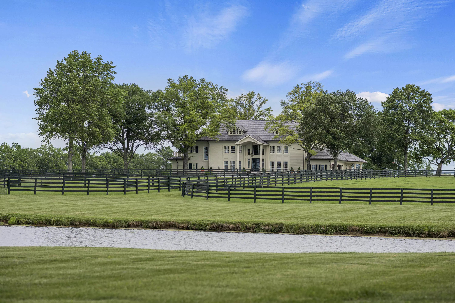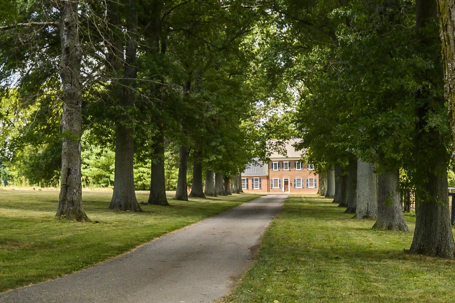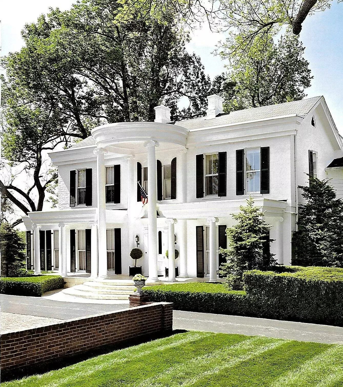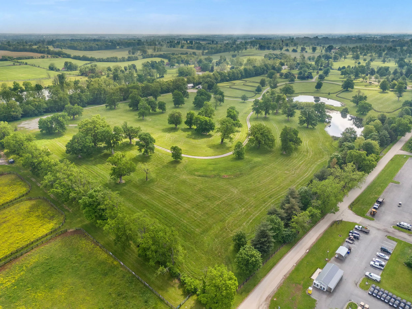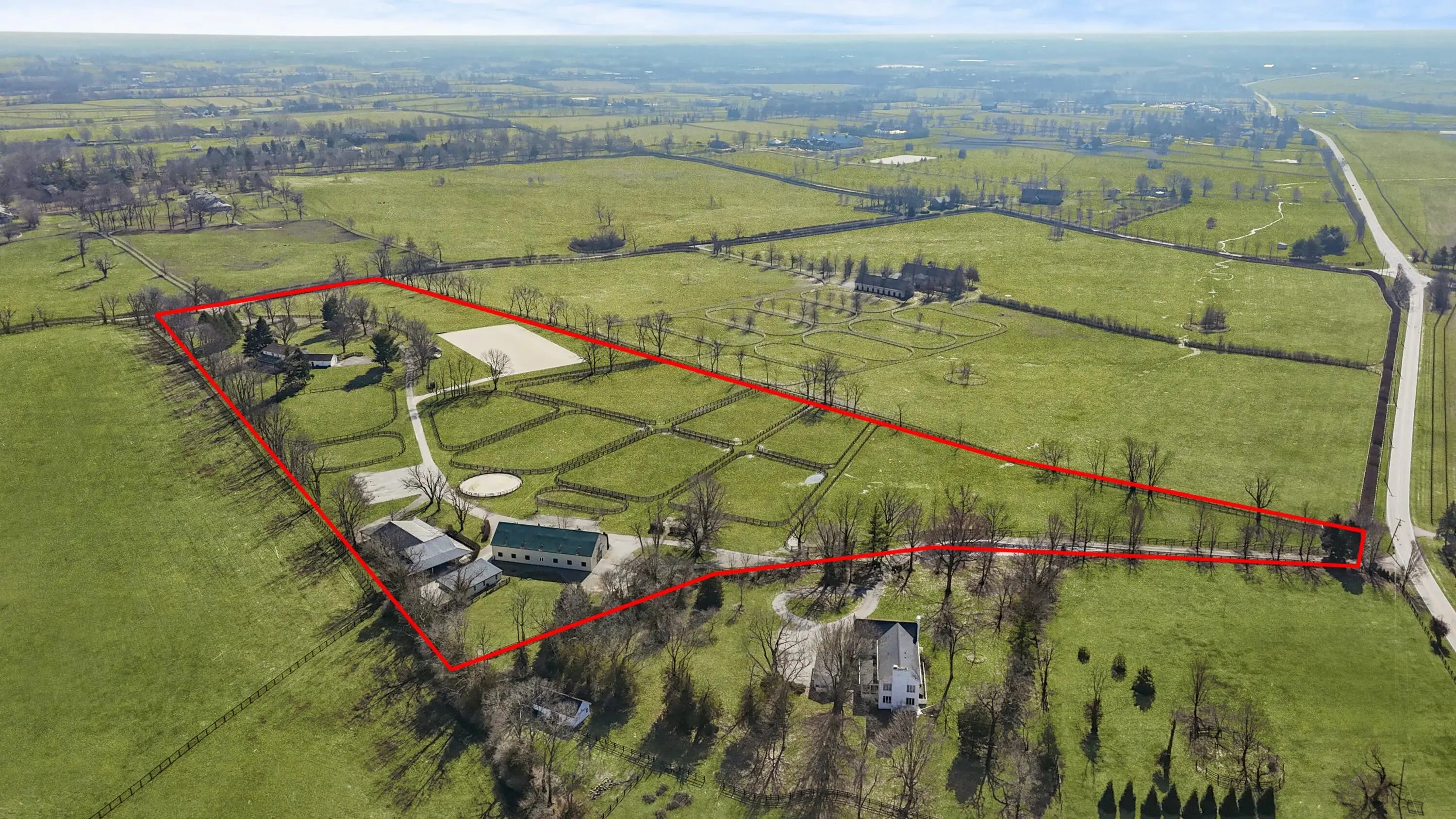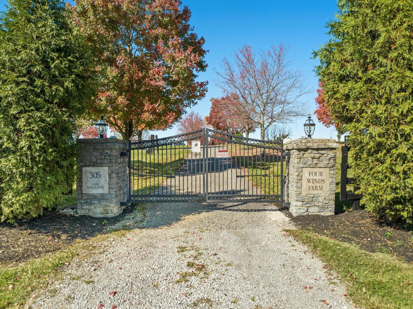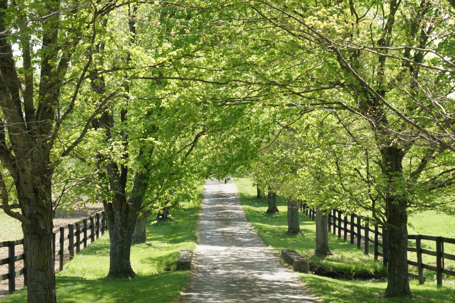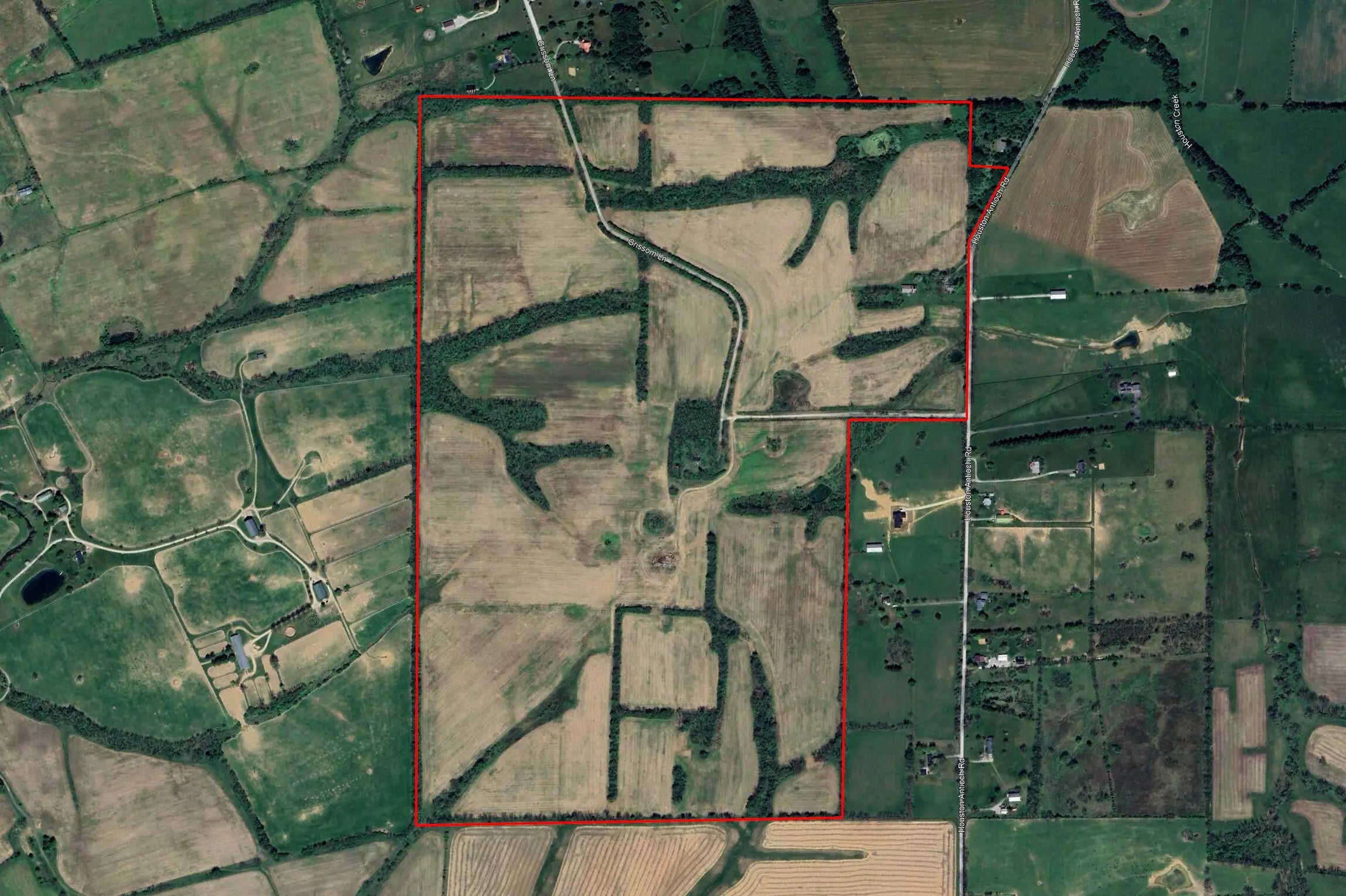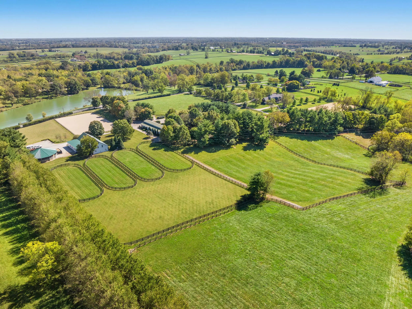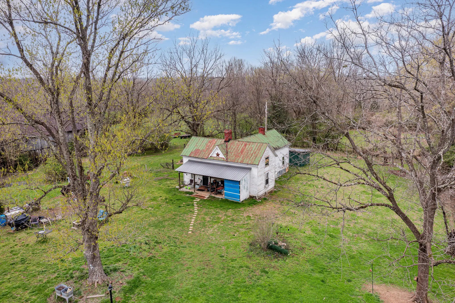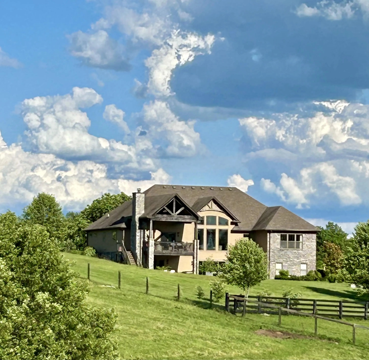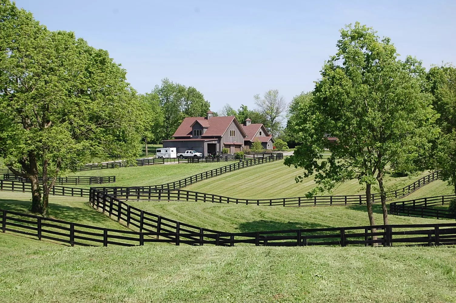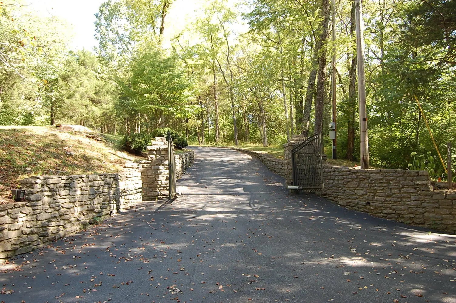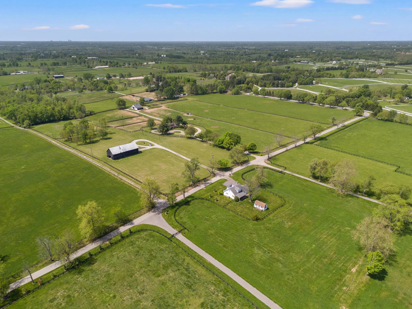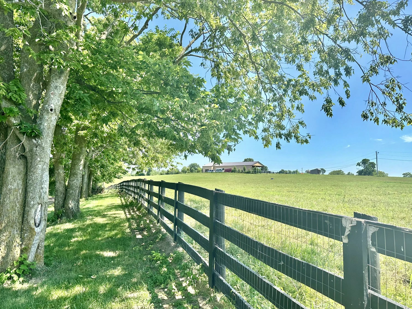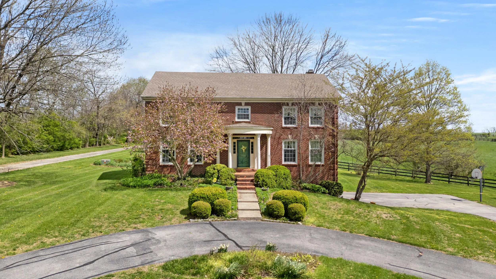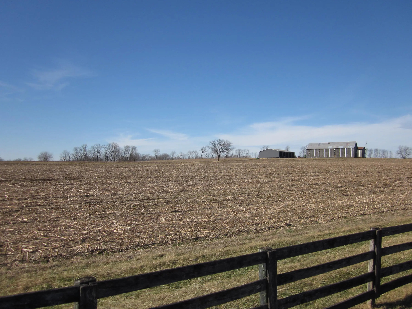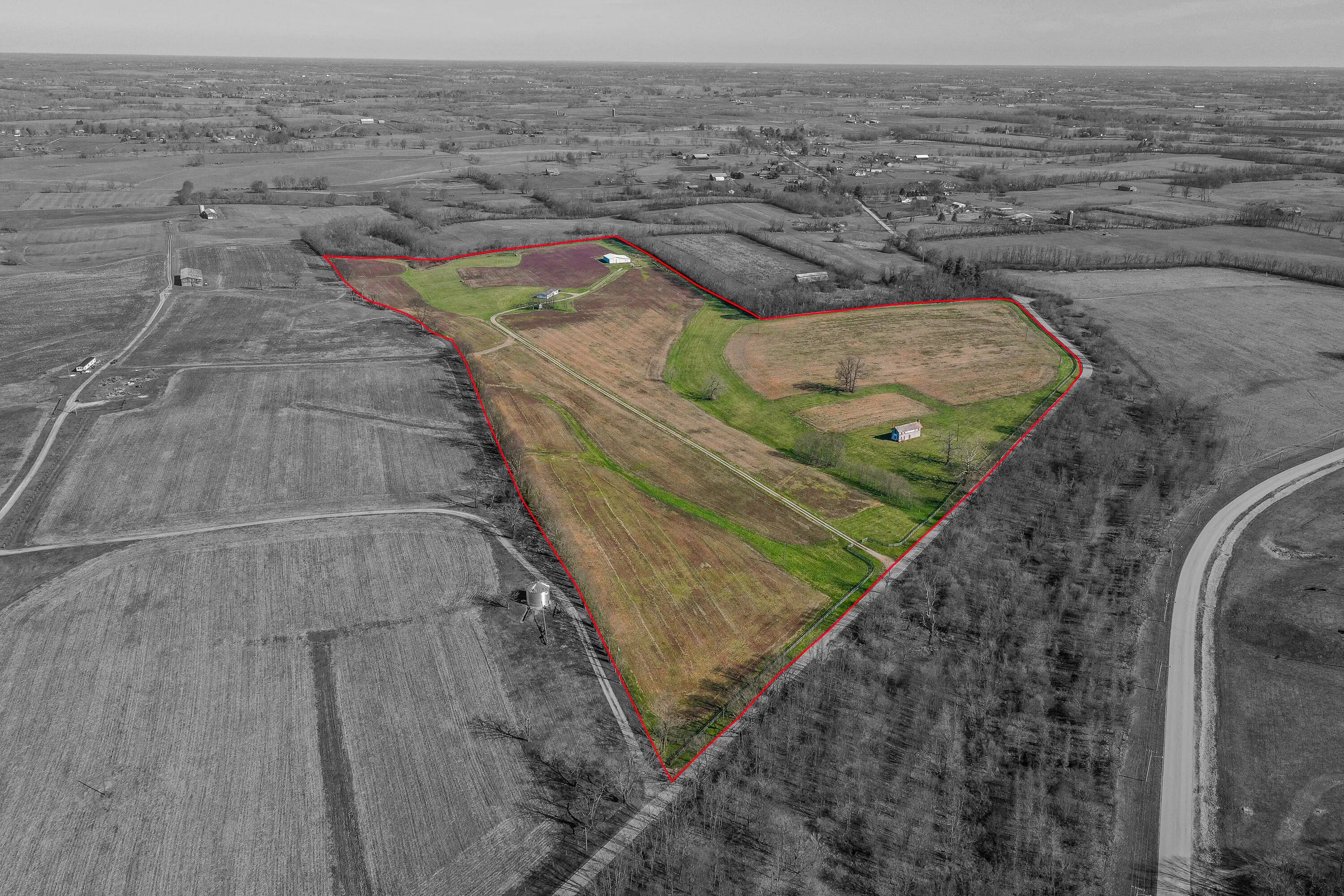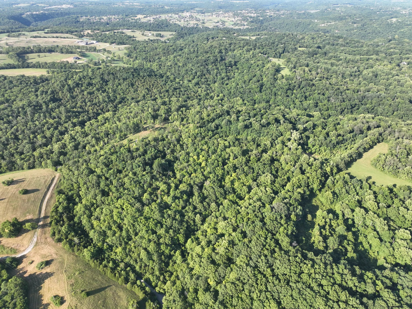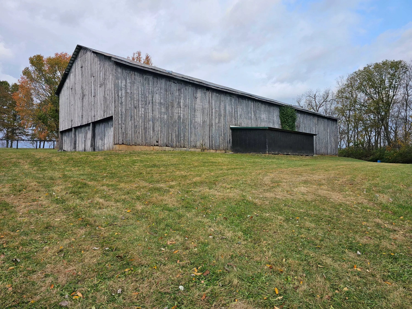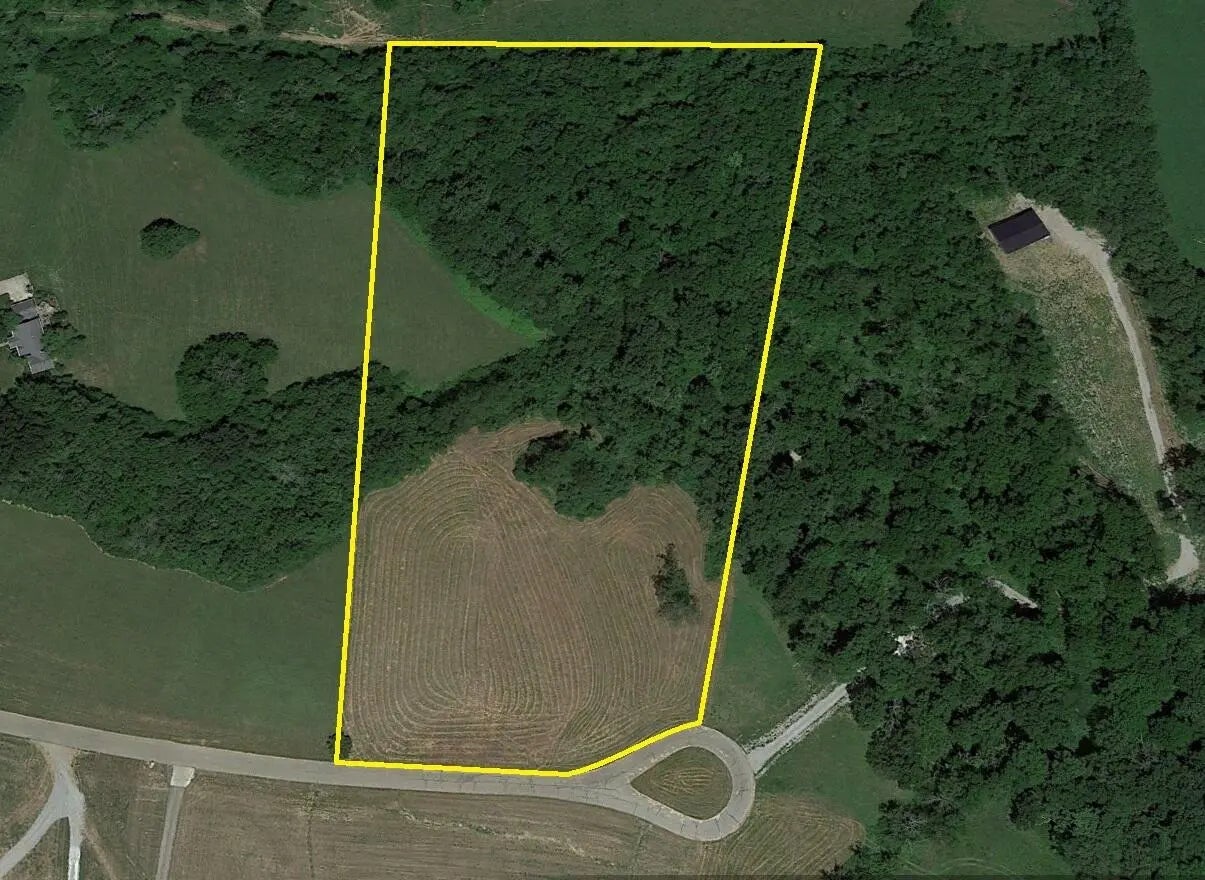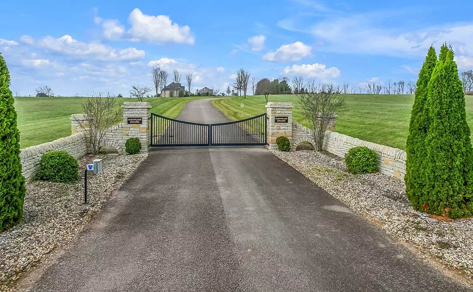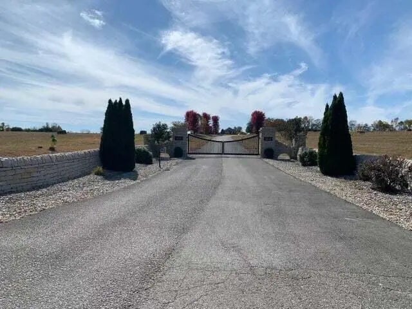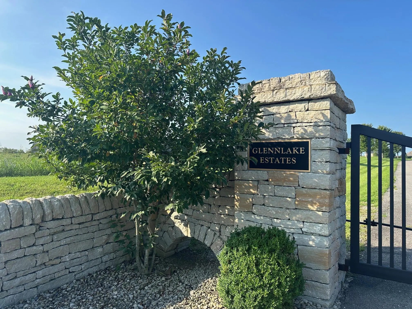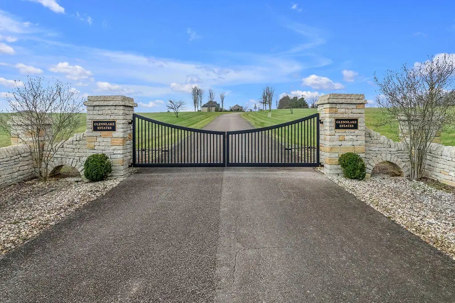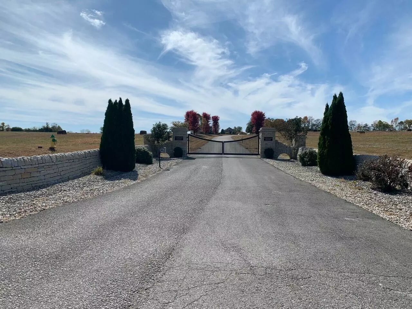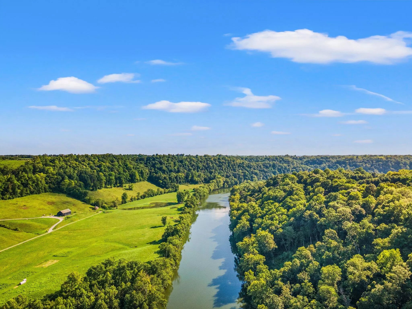Hi There! Is this Your First Time?
Did you know if you Register you have access to free search tools including the ability to save listings and property searches? Did you know that you can bypass the search altogether and have listings sent directly to your email address? Check out our how-to page for more info.
- Price$335,000
- Beds2
- Baths2
- Sq. Ft.1,750
- Acres0.09
- Built1999
9702 Pepperdine Dr, Louisville
Immaculate home - truly move-in ready. This well thought out floor plan has over 1700 square feet with a 2 car attached garage and enclosed private patio. It's located in a quiet community tucked in off Old Bardstown Rd at the end of a street surrounded by green space. Feels like you're in a rural setting but so close to everything. Upon entering, a light filled office or hobby room with built-in shelving is to your left. Straight ahead is the guest bedroom with walk in closet and a full bath that features tile flooring, linen closet, and a tub/shower with glass enclosure. The spacious living room/dining room combo room has beautiful hardwood flooring, vaulted ceilings and a gas fireplace flanked by windows. The dining area will accommodate a large table for entertaining. You'll be thrilled with the eat in kitchen with white cabinetry, black granite, under cabinet lighting, pantry and stainless appliances - all included. From the eating area, there are doors onto the enclosed patio for al fresco dining or lounging. The primary suite features a walk-in closet and well-appointed bath with whirlpool tub, tile floors, tub/shower combo with glass enclosure and linen closet. Entered from the kitchen and garage is a very nice laundry room with built-in cabinetry and washer and dryer included. There's no shortage of storage here as there's an additional finished room (heated and cooled) off the garage for all your necessities. The community features a clubhouse with library and in ground pool for owners' use. The groundskeeping is covered by the HOA which is a very low $225 per month. This also includes trash and snow removal. Furnace and A/C replaced in 2017. Current owners did many other updates including hardwood flooring and new carpet. This is a must see - you're sure to be impressed.
Essential Information
- MLS® #1684013
- Price$335,000
- Bedrooms2
- Bathrooms2.00
- Full Baths2
- Square Footage1,750
- Acres0.09
- Year Built1999
- TypeResidential
- Sub-TypeCondominium
- StatusActive
Amenities
- AmenitiesClubhouse, Pool
- UtilitiesElectricity Connected, Fuel:Natural
- ParkingAttached, Entry Front
- # of Garages2
Exterior
- Lot DescriptionCorner Lot, DeadEnd, Level
- RoofShingle
- ConstructionBrick
- FoundationSlab
Listing Details
- Listing OfficeRe/max Real Estate Champions
Community Information
- Address9702 Pepperdine Dr
- Area06-Buechel/Hghvw/okolona/FernCreek
- SubdivisionCAMBRIDGE COMMON
- CityLouisville
- CountyJefferson
- StateKY
- Zip Code40291
Interior
- HeatingForced Air, Natural Gas
- CoolingCentral Air
- FireplaceYes
- # of Fireplaces1
- # of Stories1
School Information
- DistrictJefferson

The data relating to real estate for sale on this web site comes in part from the Internet Data Exchange Program of Metro Search Multiple Listing Service. Real estate listings held by IDX Brokerage firms other than RE/Max Properties East are marked with the IDX logo or the IDX thumbnail logo and detailed information about them includes the name of the listing IDX Brokers. Information Deemed Reliable but Not Guaranteed © 2025 Metro Search Multiple Listing Service. All rights reserved.





