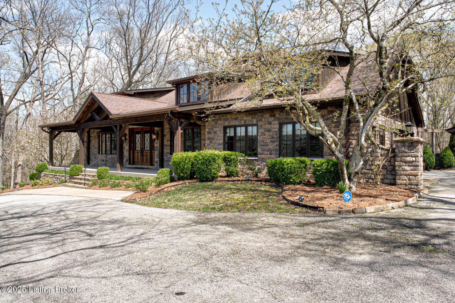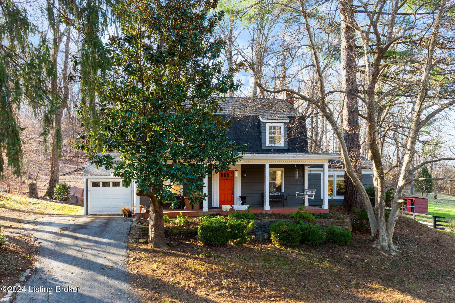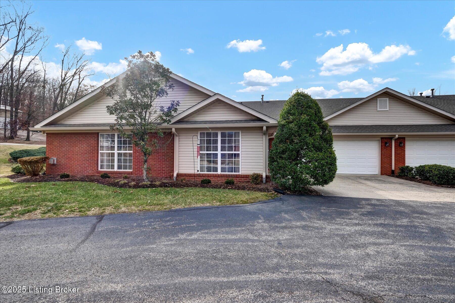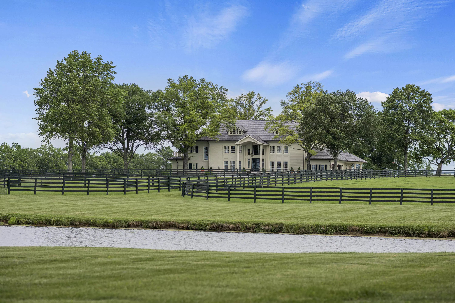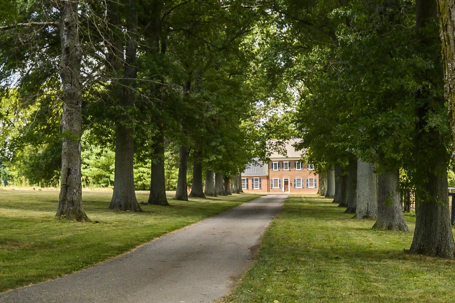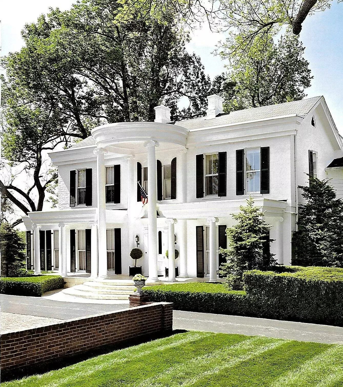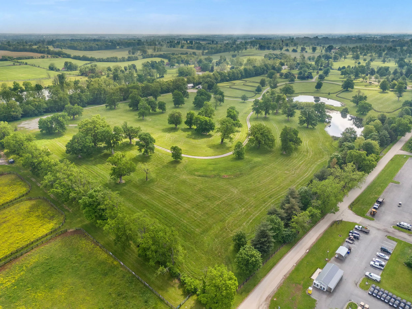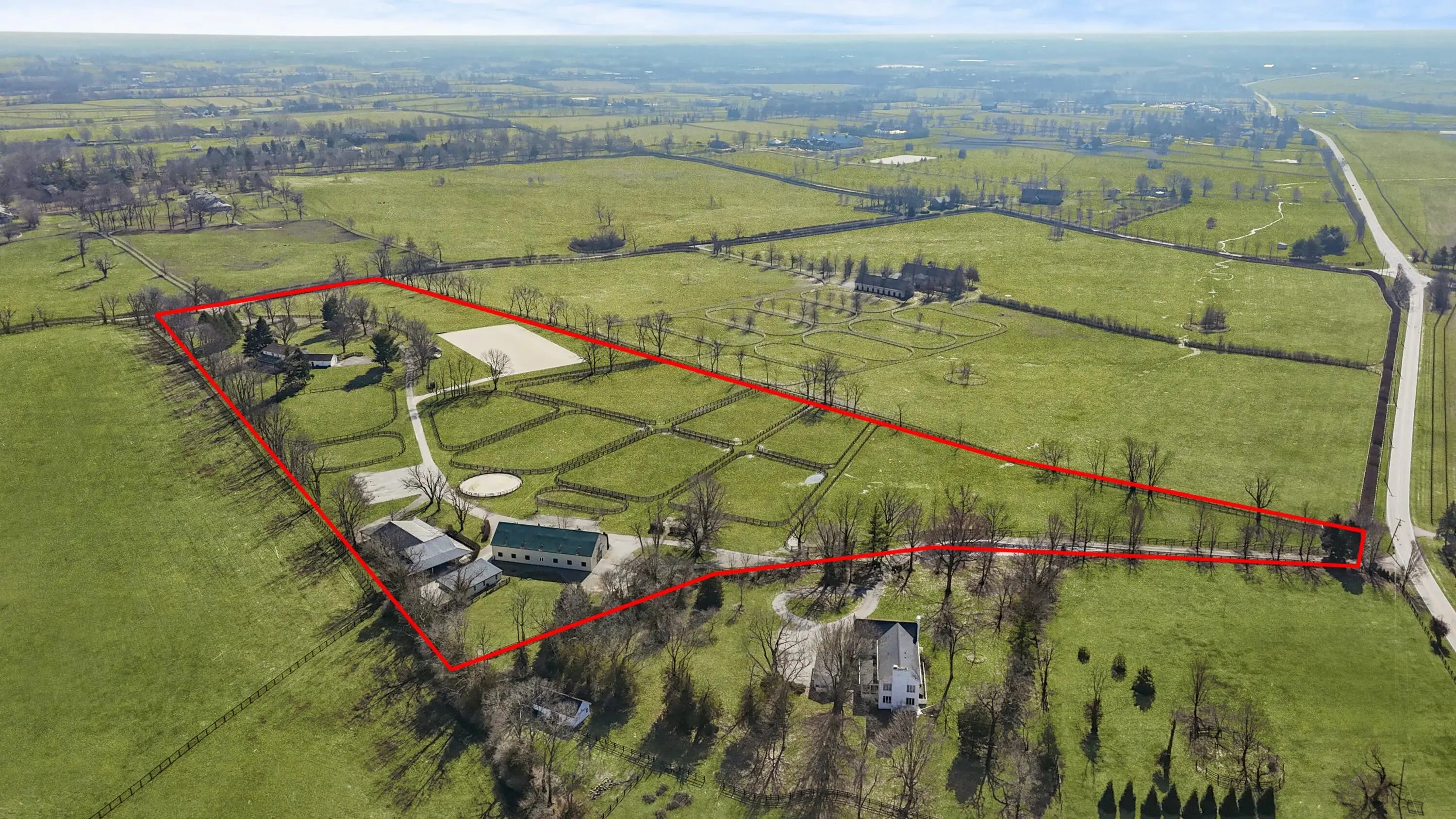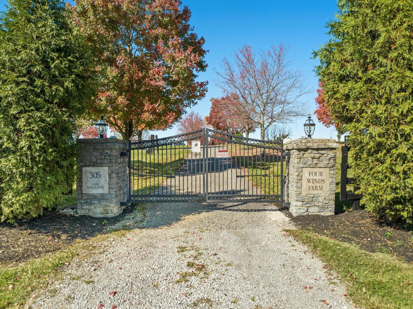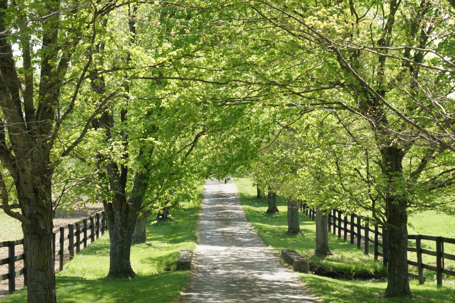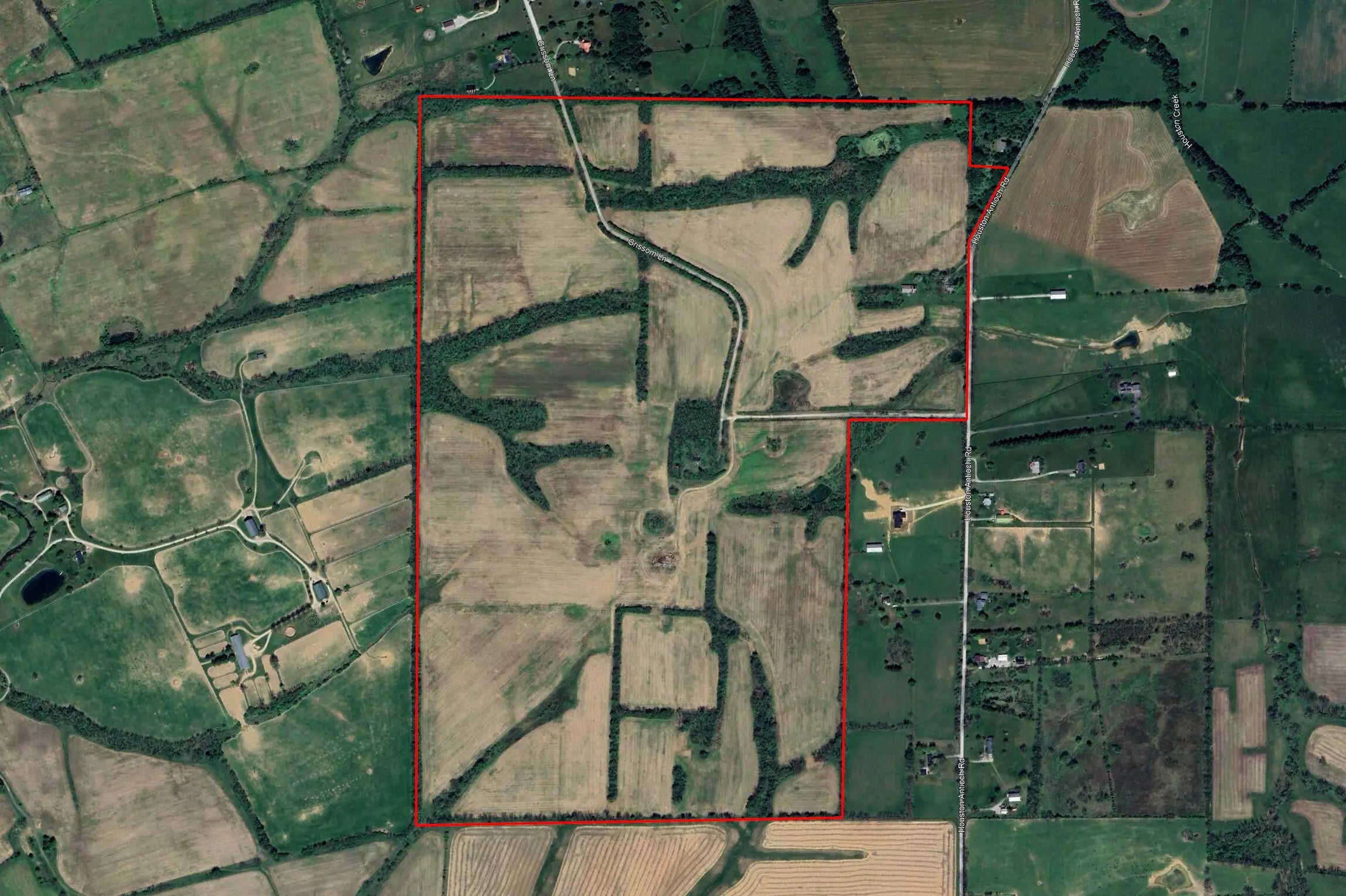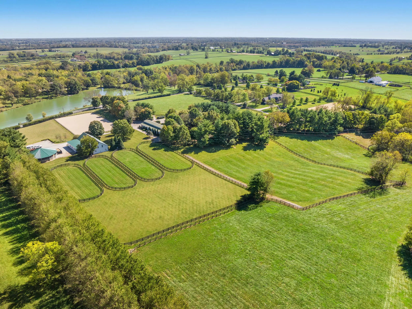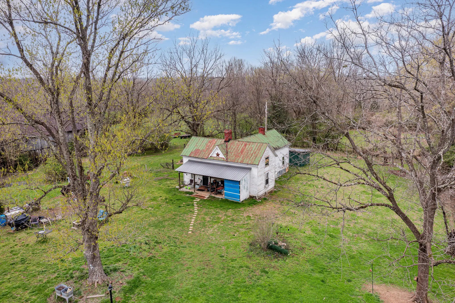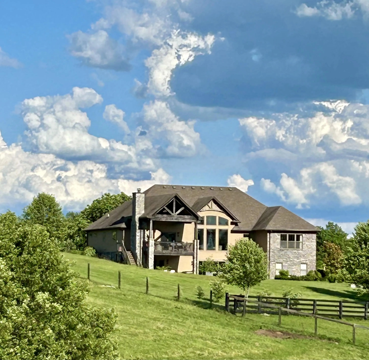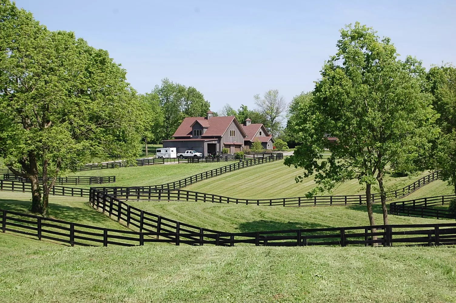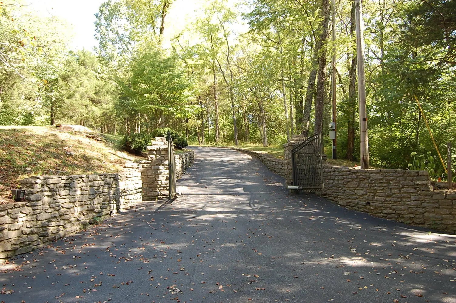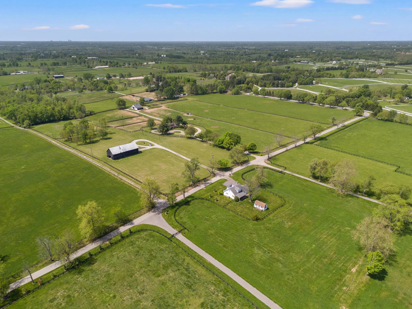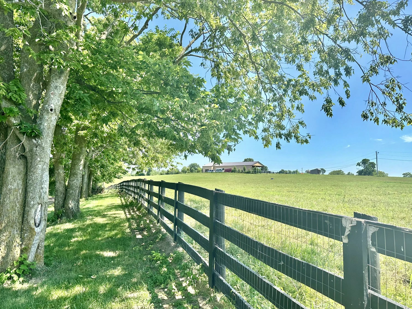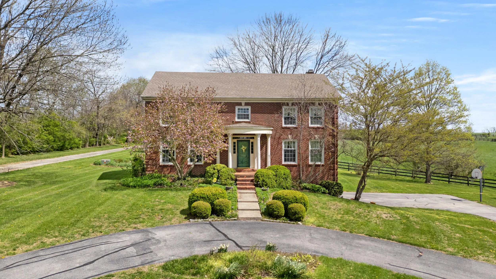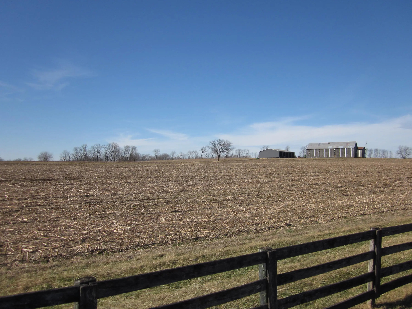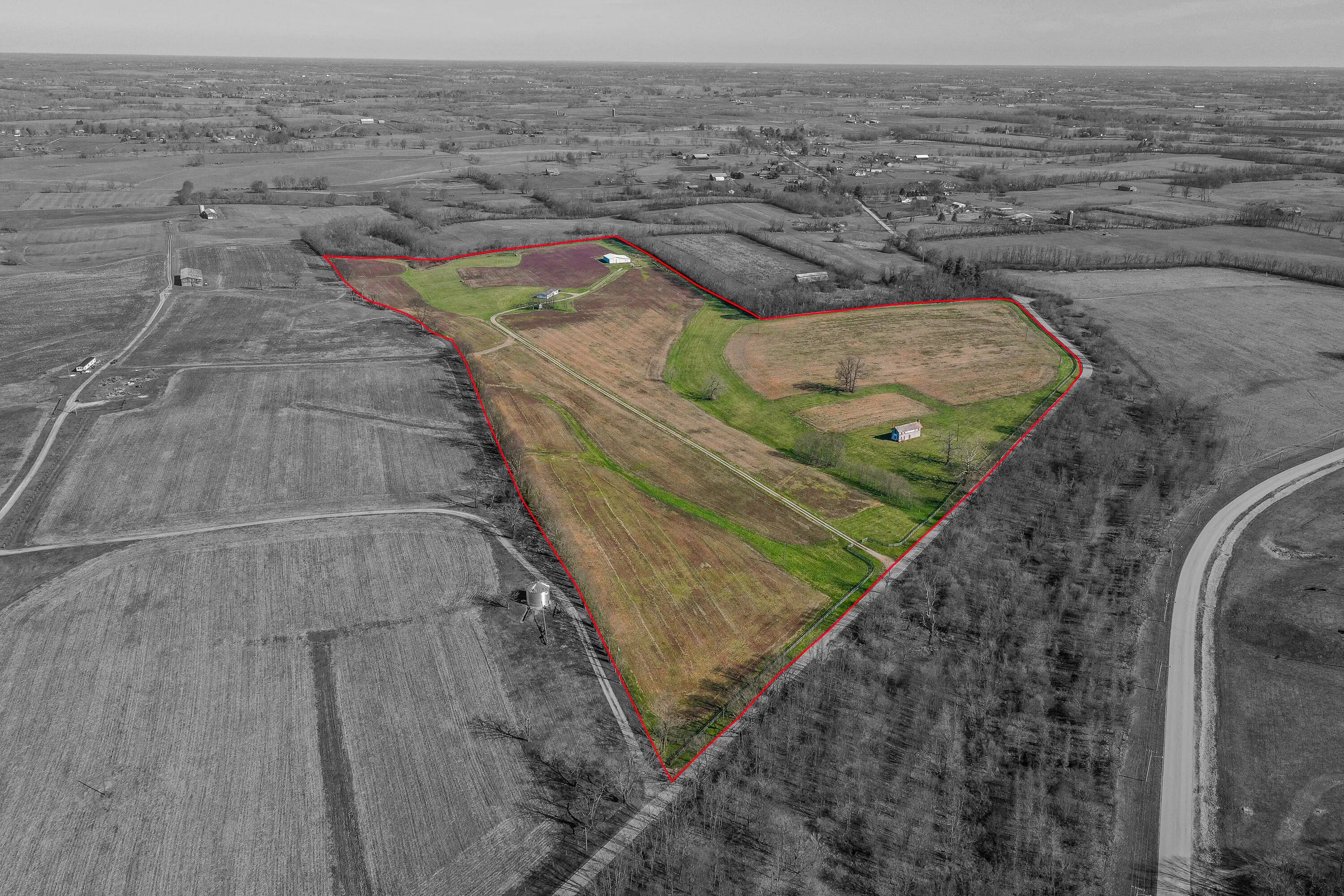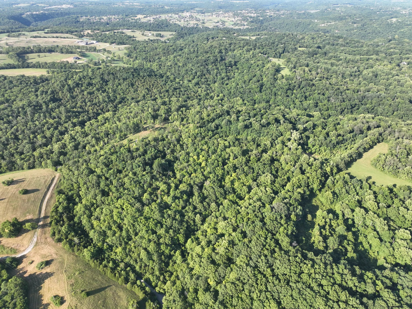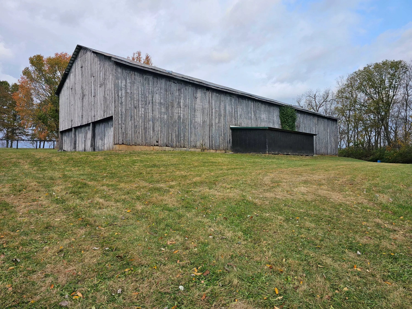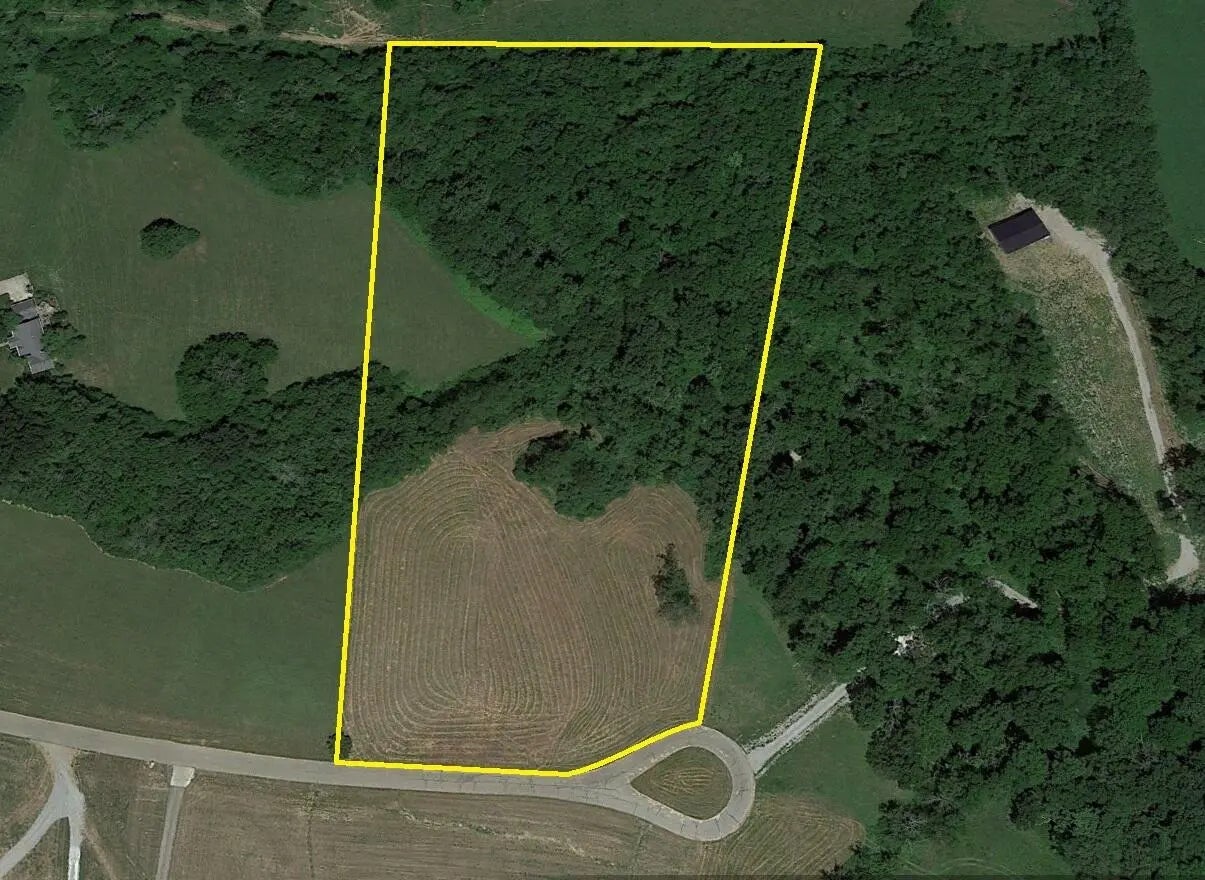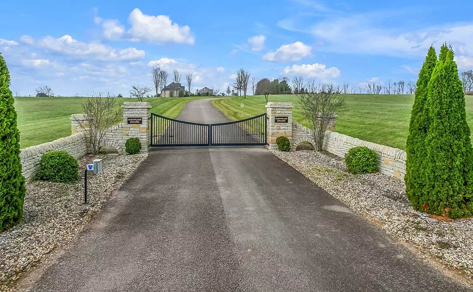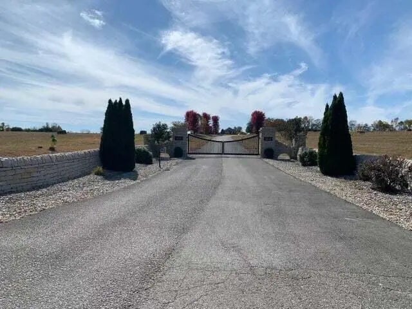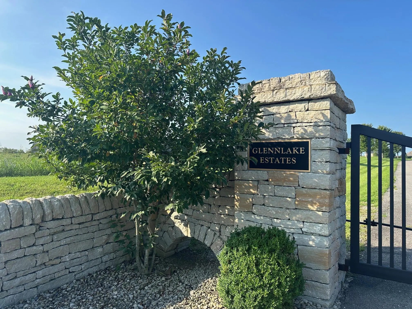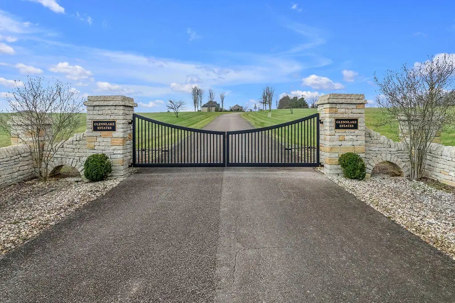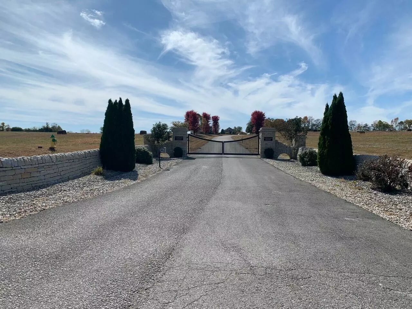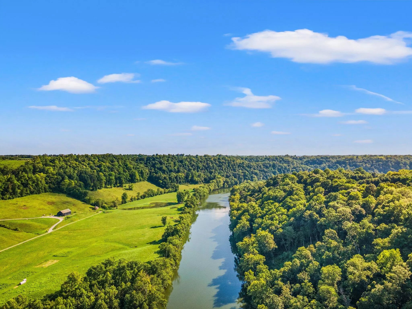Hi There! Is this Your First Time?
Did you know if you Register you have access to free search tools including the ability to save listings and property searches? Did you know that you can bypass the search altogether and have listings sent directly to your email address? Check out our how-to page for more info.
- Price$880,000
- Beds6
- Baths5
- Sq. Ft.6,374
- Acres0.17
- Built1900
1031 S 4th St, Louisville
This magnificent circa 1890 Italianate Mansion is completely renovated and offers a total of 6374 Sq. Ft. of incredible finished living space on 4 floors with 12 1/2' ceilings, a beautiful new inground heated pool, a deluxe-finished basement, dual HVAC systems & off-street parking. Enter the gorgeous front door into the massive entry foyer with sweeping staircase and soaring ceilings leading back to the kitchen. There are beautiful dark stained hardwood floors throughout most of the home. The formal living and dining rooms are spacious and boast original marble fireplaces, original heavy crown molding, custom chandeliers and recessed lighting. Behind the dining room you will find a half bath along with built-ins, the rear staircase & stairs down to the finished lower level. There is a flex room at the rear that makes a great home office, cozy den or a breakfast room. The deluxe kitchen is sure to please with a huge marble center island with breakfast bar, GE Café drawer dishwasher, GE Café smooth top stove, GE Café double ovens, Samsung bespoke smart refrigerator and an oversized recessed sink. Choose the front or rear stairs to ascend to the 2nd floor where you will find a luxurious primary suite with walk-in closet and spa like bath with soaking tub, walk-in shower, mosaic tile floors and double vanity. This level also offers 3 additional BR's, another full bath with double vanity and a large tub/shower combination. Up to the 3rd floor where there are 2 more BR's and another full bath with shower. You are going to love the recently waterproofed & finished basement with another full bath, a large custom home gym, an entertaining room with mini kitchen that has a double drawer GE Café dishwasher, an ice maker, kegerator and built-in glass cleaner. There is also a wine/bourbon display room behind the entertainment room. The privacy fenced rear yard is sure to please with an inground heated pool and off-street parking. The sellers had architectural plans drawn for a 3-car garage with living space above (Plans are in document section). The water and sewer lines have been replaced, and the water lines have been run to the back yard already for the carriage house they were going to build. LG&E - approx. $350/month. Water approx. $90/month.
Essential Information
- MLS® #1684001
- Price$880,000
- Bedrooms6
- Bathrooms5.00
- Full Baths4
- Half Baths1
- Square Footage6,374
- Acres0.17
- Year Built1900
- TypeResidential
- Sub-TypeSingle Family Residence
- StatusActive
Amenities
- UtilitiesElectricity Connected, Fuel:Natural
- ParkingOn Street, Off Street
- PoolIn Ground
Exterior
- Lot DescriptionSidewalk
- RoofRubber, Flat, Shingle
- ConstructionBrick
Listing Details
- Listing OfficeRe/max Results
Community Information
- Address1031 S 4th St
- Area00-Central Downtown District/Old Louisville
- SubdivisionOLD LOUISVILLE
- CityLouisville
- CountyJefferson
- StateKY
- Zip Code40203
Interior
- HeatingForced Air, Natural Gas
- FireplaceYes
- # of Fireplaces7
- # of Stories3
School Information
- DistrictJefferson

The data relating to real estate for sale on this web site comes in part from the Internet Data Exchange Program of Metro Search Multiple Listing Service. Real estate listings held by IDX Brokerage firms other than RE/Max Properties East are marked with the IDX logo or the IDX thumbnail logo and detailed information about them includes the name of the listing IDX Brokers. Information Deemed Reliable but Not Guaranteed © 2025 Metro Search Multiple Listing Service. All rights reserved.





