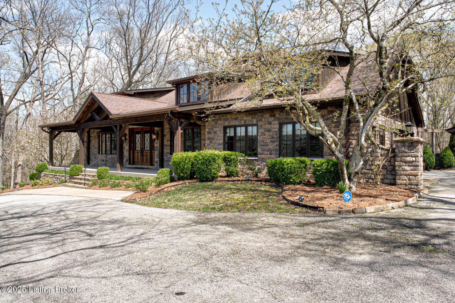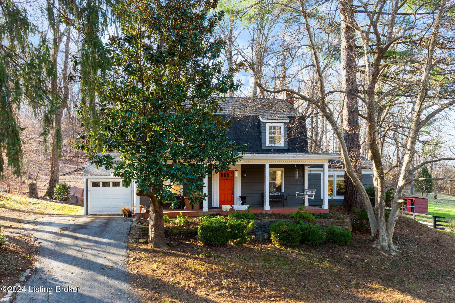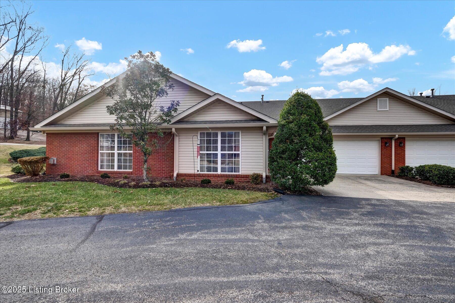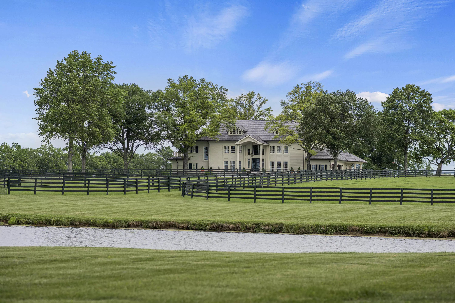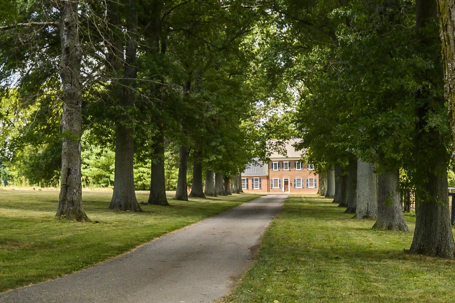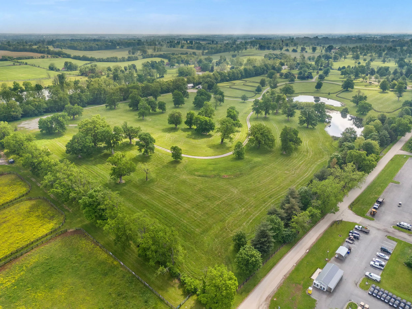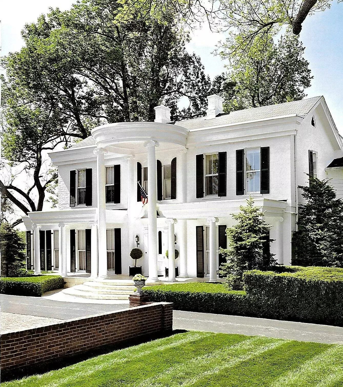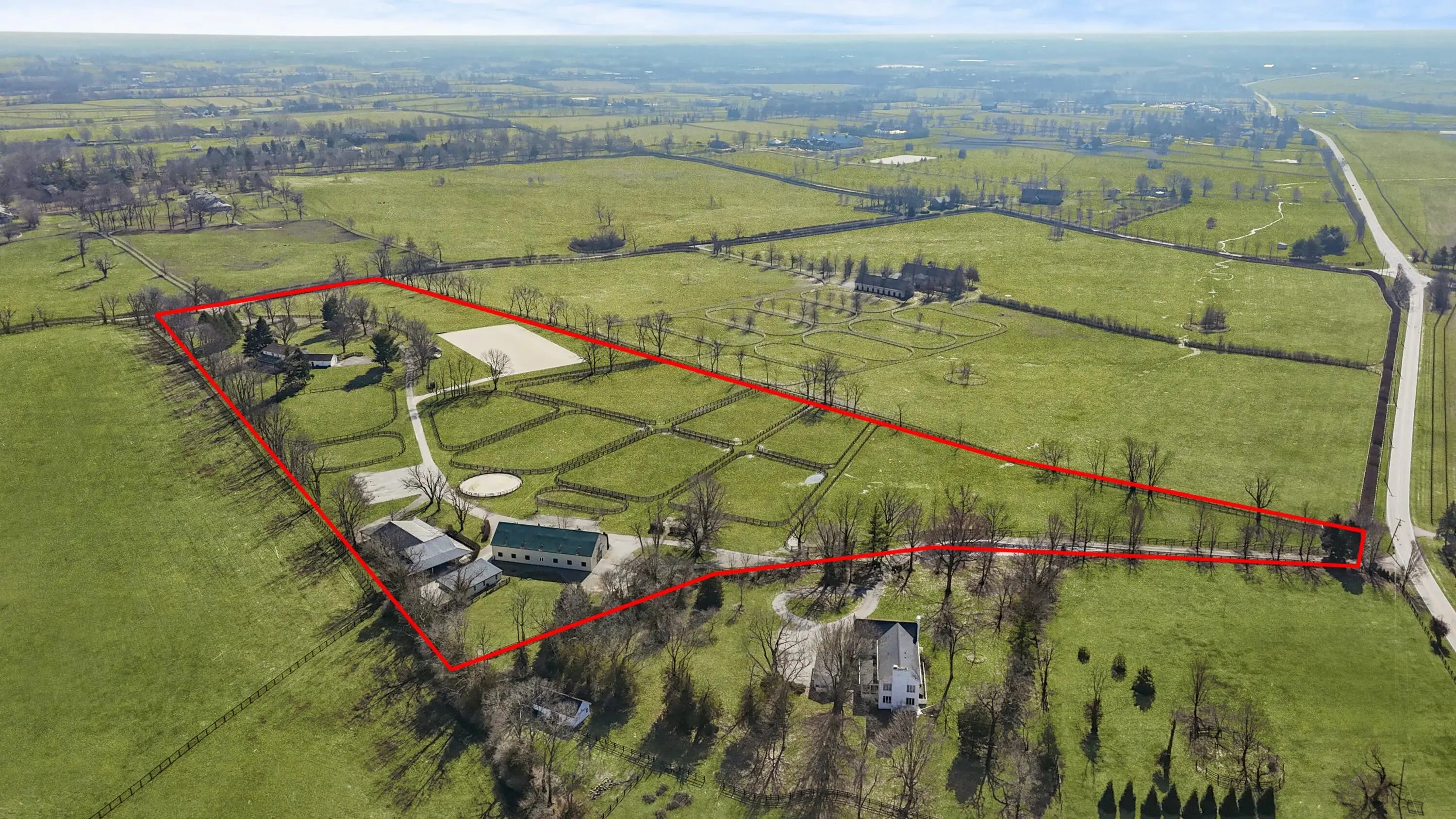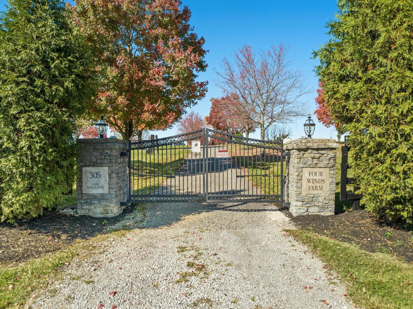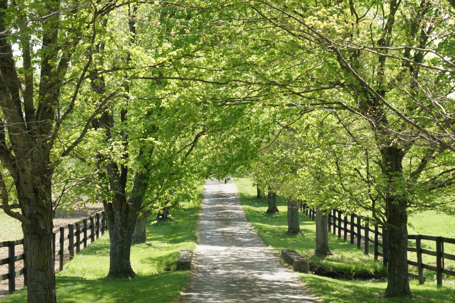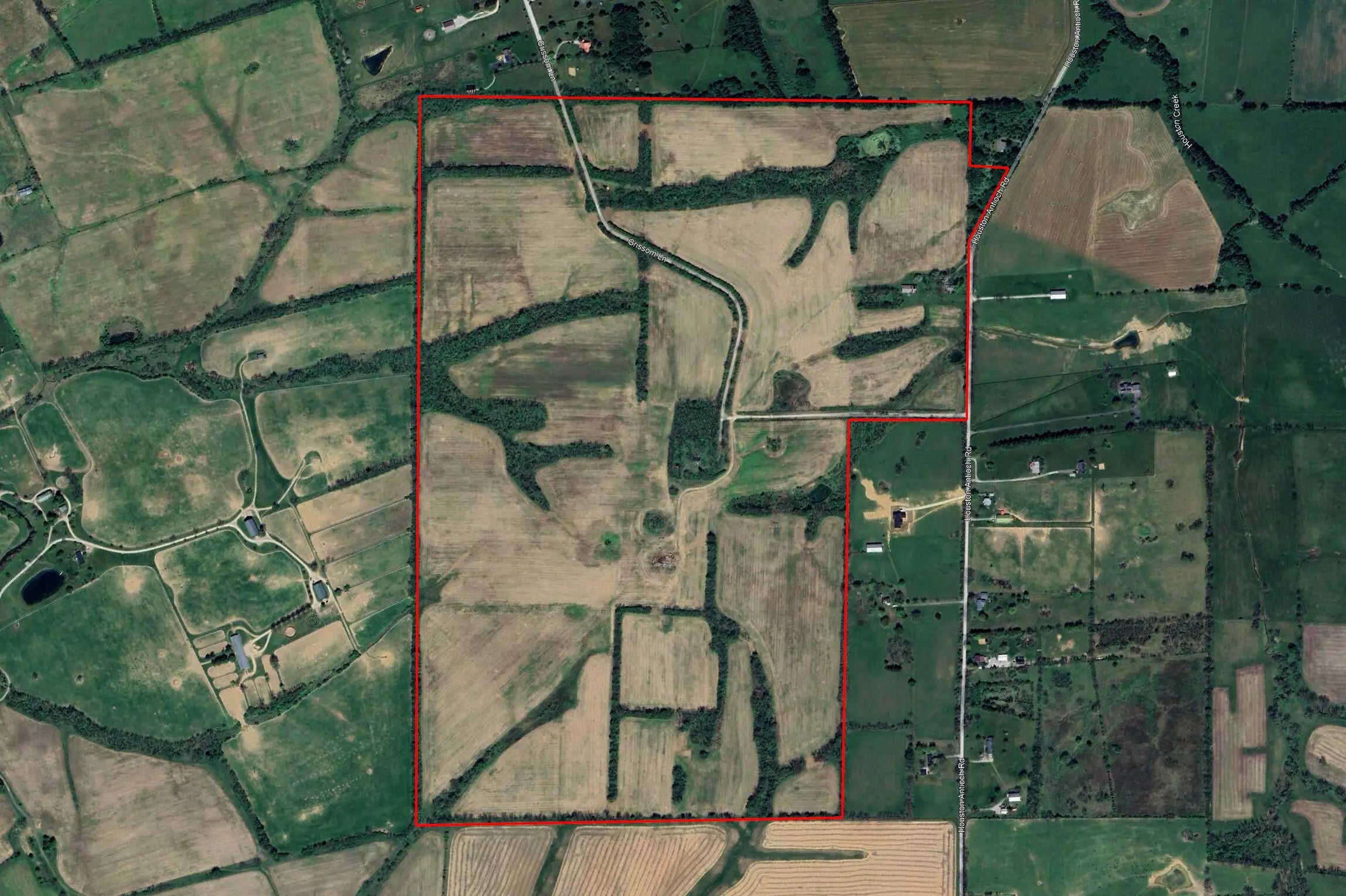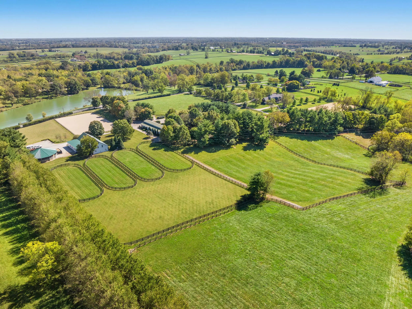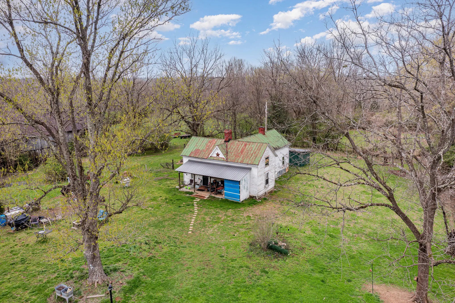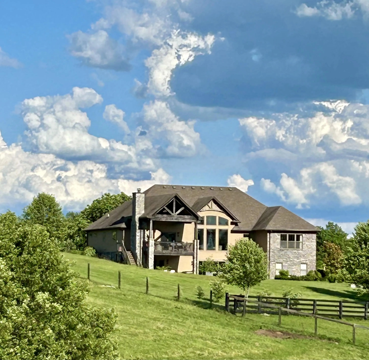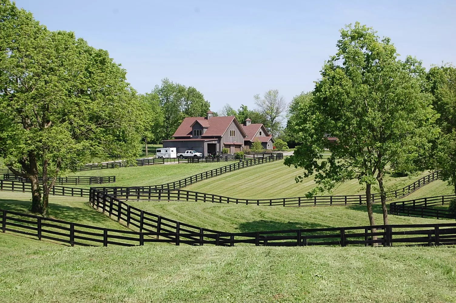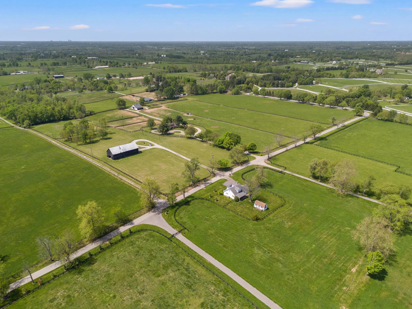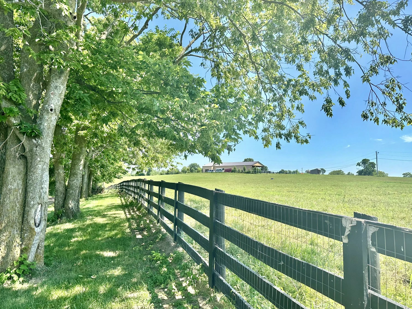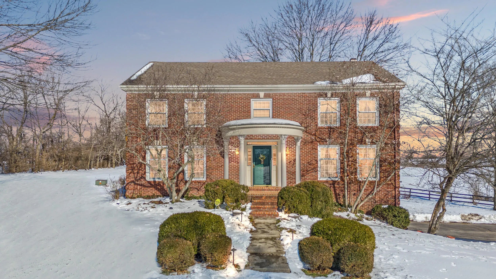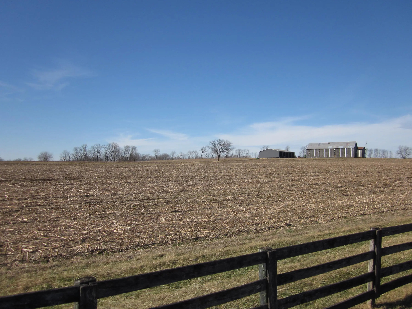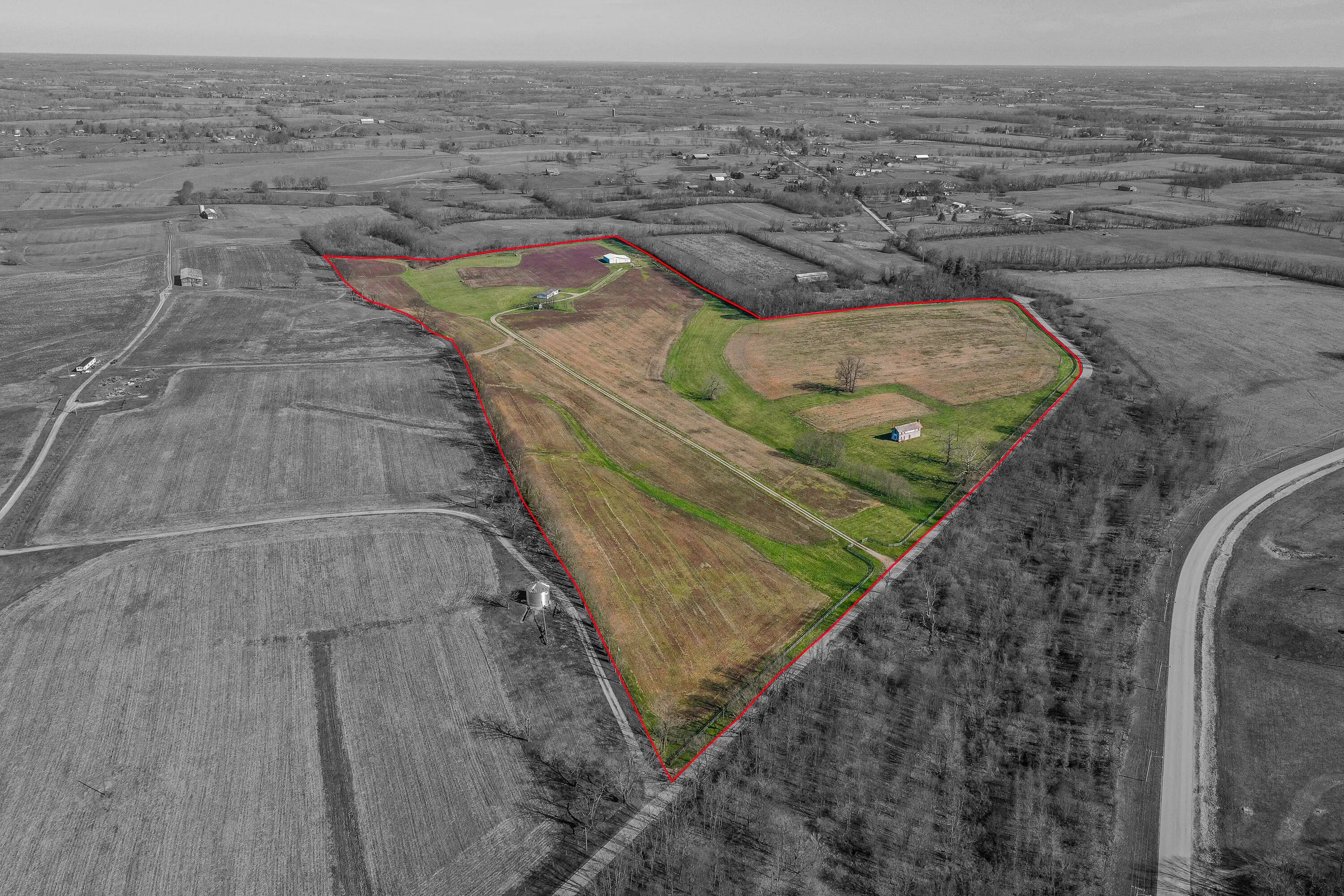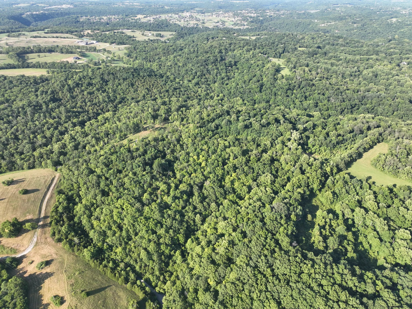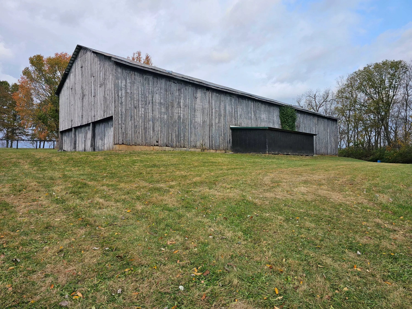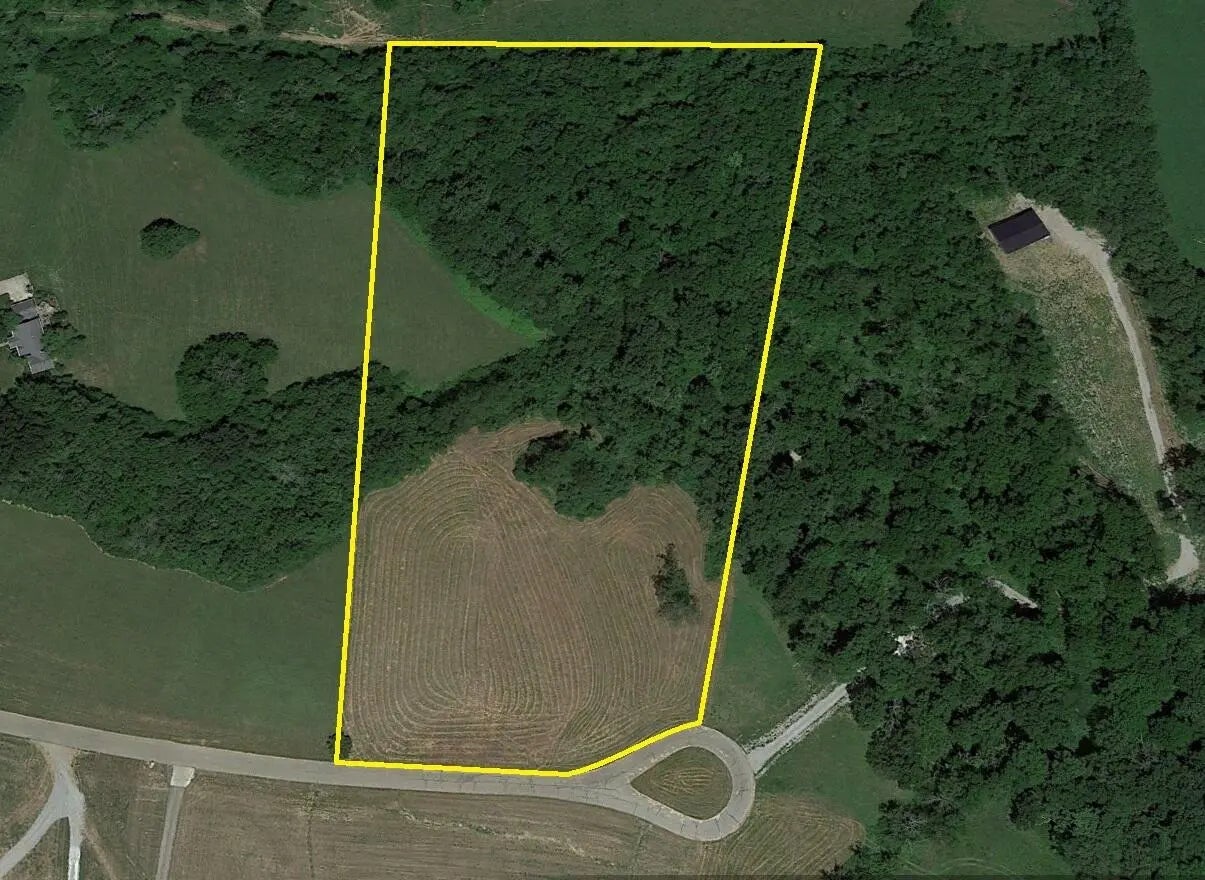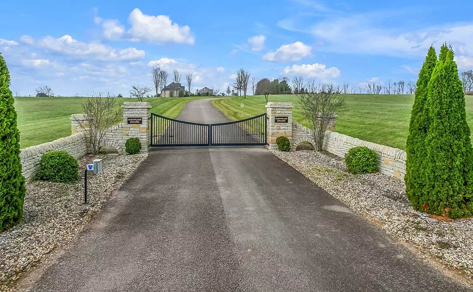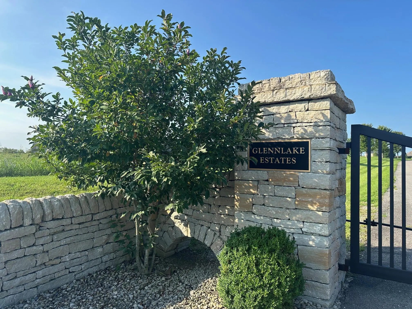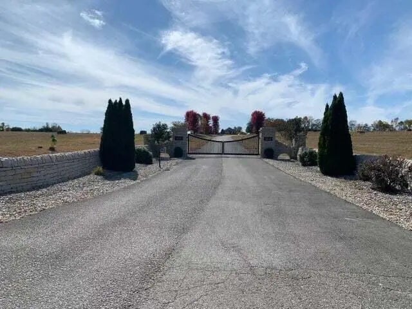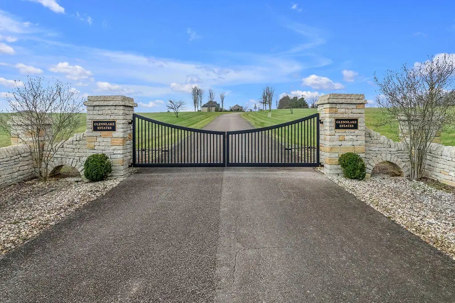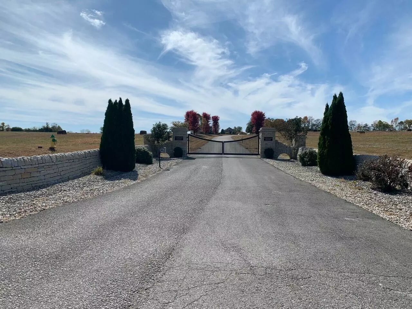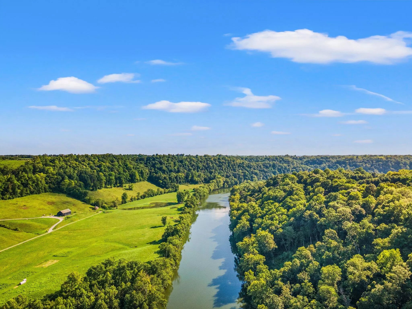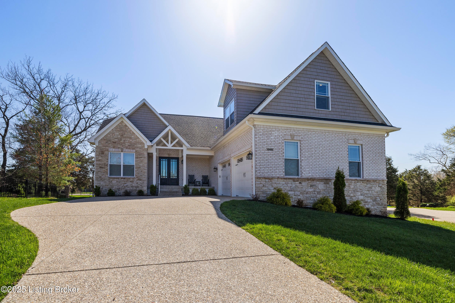Hi There! Is this Your First Time?
Did you know if you Register you have access to free search tools including the ability to save listings and property searches? Did you know that you can bypass the search altogether and have listings sent directly to your email address? Check out our how-to page for more info.
- Price$725,000
- Beds6
- Baths3
- Sq. Ft.3,873
- Acres0.29
- Built2022
10406 Martinside Dr, Louisville
This wonderful Glenmary Estates home is like new and has so much to offer its new owner. The floor plan is amazing and flexible offering an open concept first floor with a family room and kitchen that create a great space for entertaining. The roomy family room is decked out with custom built-ins, a gorgeous mantel surrounding the gas fireplace, and a tray ceiling complete with crown molding. The kitchen boast custom Amish built shaker style cabinets that extend all the way to the ceiling, a large island for food prep, serving or additional eating space, quartz counters, a farmhouse sink, tile backsplash, stainless steel appliances, a separate eating area, and a very generous walk-in pantry. The first floor layout is like a split bedroom ranch and features a very spacious primary bedroom with tray ceiling and crown molding. The primary bathroom is nothing short of spectacular with a separate free-standing tub, a large walk-in shower, custom Amish built vanity with double sinks, a linen closet and additional open shelving for excellent storage options. The walk-in closet is nearly the size of a small bedroom - plenty of room for a fashionista. On the opposite side of the first floor there are two bedrooms which could be guest rooms, children's rooms, or offices. A full bath between the two is nicely finished with a tiled walk-in shower and countertops that match the look and flow of the rest of the house. Upstairs you will find three additional bedrooms, the first of which is both roomy and cozy - housing a Queen-size bed and a sitting area with a love seat. A very large bedroom at the end of the hallway has loads of room and is filled with natural light. The sixth bedroom sits just across from the full bathroom which includes a shower/tub combo, a double sink vanity, and linen closets. The finished basement adds additional living space and is well appointed with two good sized windows for natural light, crown molding and recessed lighting. Storage space throughout is generous with several walk-in closets and additional unfinished area for storage in the basement. For those who enjoy the outdoors there is a wonderful covered and screen-in deck as well as a small concrete patio area for the grill. This home exudes quality in its look and finishes. The current owners have added custom window treatments including plantation shutters, motorized shades on the front door, smart thermostats with room sensors, a whole house humidifier, epoxy garage floor, sealing that last for 25 years on the concrete and deck, had the builder add the 6th bedroom and finished the basement all after closing. This is truly a must see home!
Essential Information
- MLS® #1683886
- Price$725,000
- Bedrooms6
- Bathrooms3.00
- Full Baths3
- Square Footage3,873
- Acres0.29
- Year Built2022
- TypeResidential
- Sub-TypeSingle Family Residence
- StatusActive
Amenities
- UtilitiesElectricity Connected, Fuel:Natural
- ParkingAttached, Driveway
- # of Garages2
Exterior
- Lot DescriptionCul-De-Sac, Covt/Restr, Sidewalk, DeadEnd
- RoofShingle
- ConstructionBrick
- FoundationCrawl Space, Poured Concrete
Listing Details
- Listing OfficeRedfin
Community Information
- Address10406 Martinside Dr
- Area07-FernCreek/Hikes Point/Jeffersontown
- SubdivisionGLENMARY ESTATES
- CityLouisville
- CountyJefferson
- StateKY
- Zip Code40291
Interior
- HeatingForced Air, Natural Gas
- CoolingCentral Air
- FireplaceYes
- # of Fireplaces1
- # of Stories2
School Information
- DistrictJefferson

The data relating to real estate for sale on this web site comes in part from the Internet Data Exchange Program of Metro Search Multiple Listing Service. Real estate listings held by IDX Brokerage firms other than RE/Max Properties East are marked with the IDX logo or the IDX thumbnail logo and detailed information about them includes the name of the listing IDX Brokers. Information Deemed Reliable but Not Guaranteed © 2025 Metro Search Multiple Listing Service. All rights reserved.





