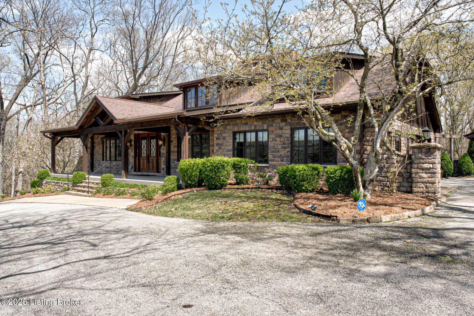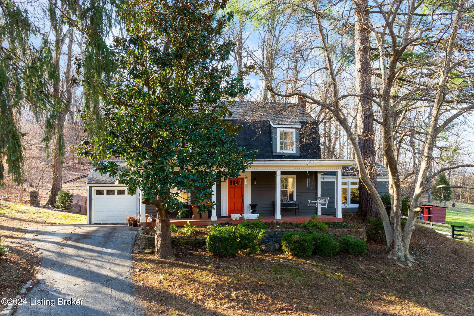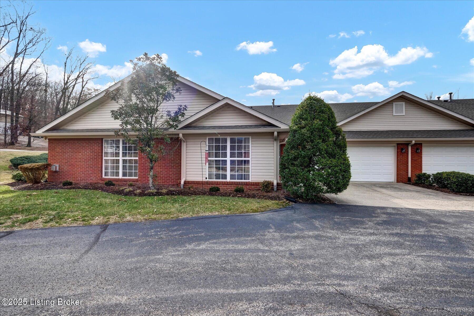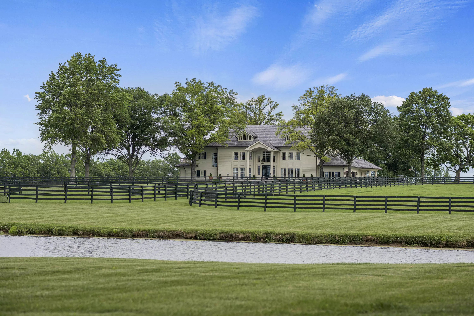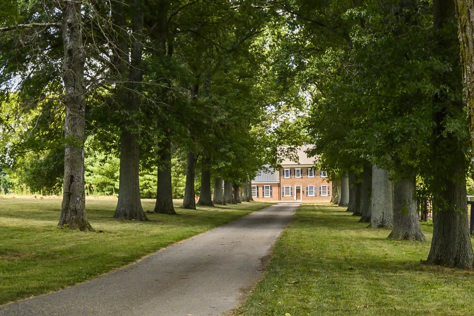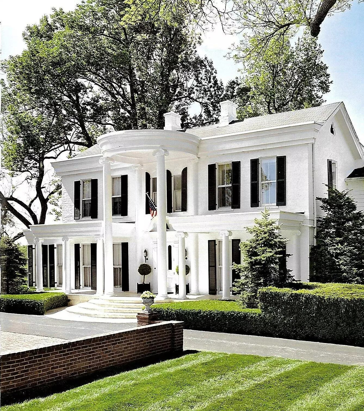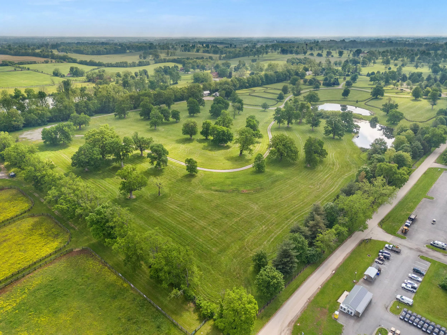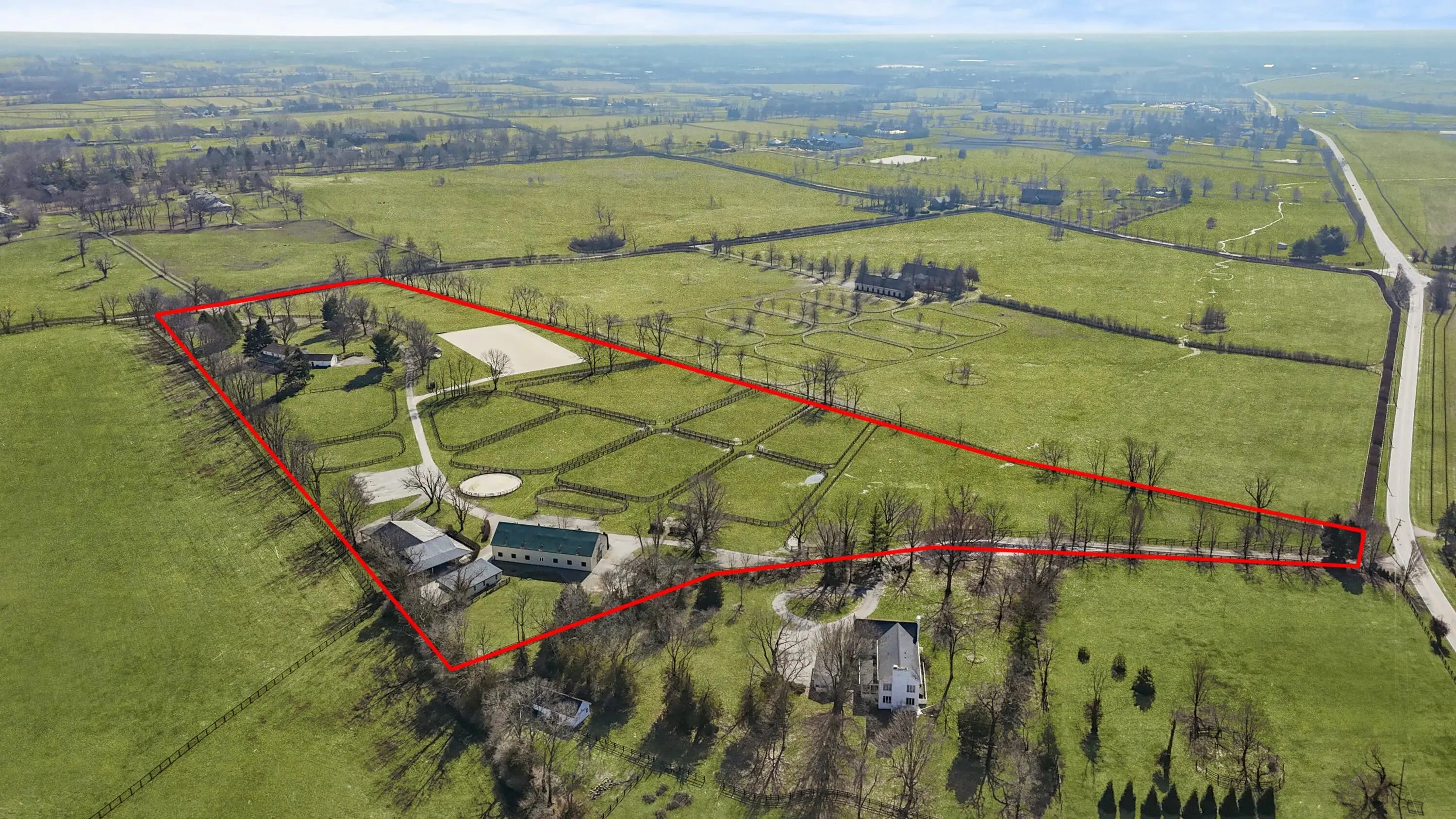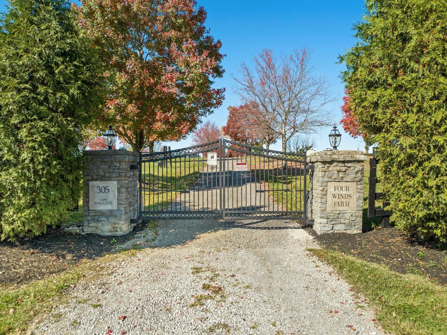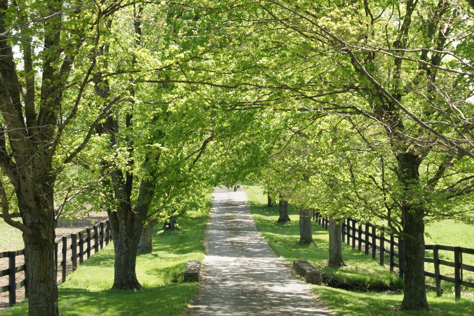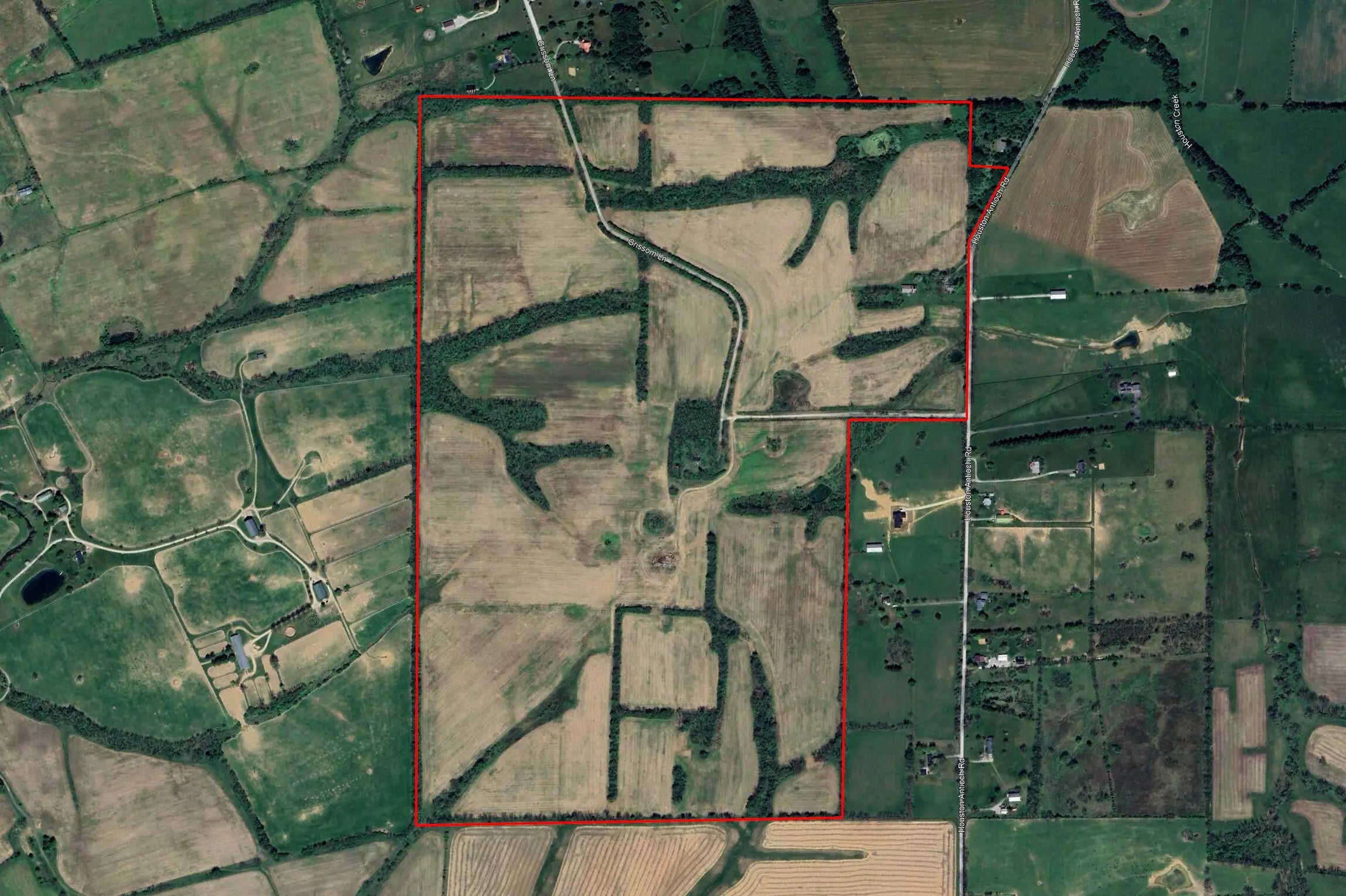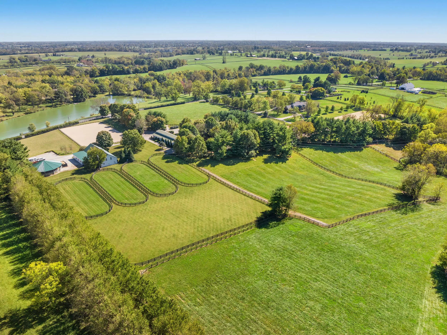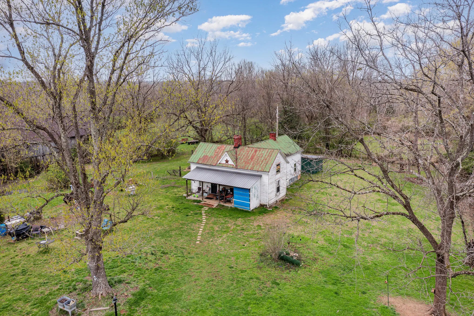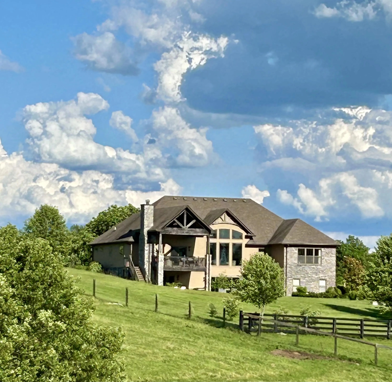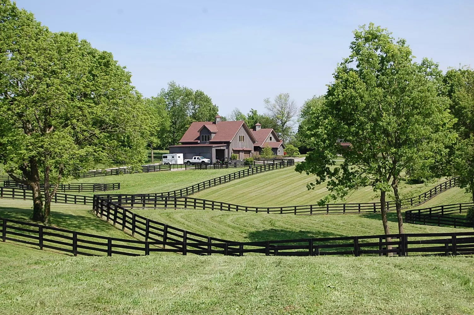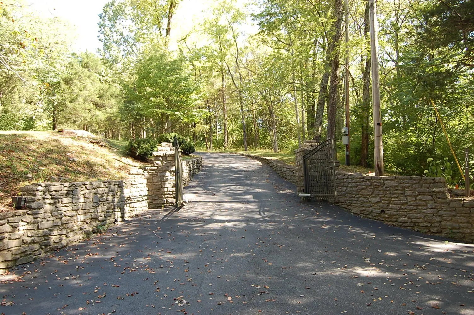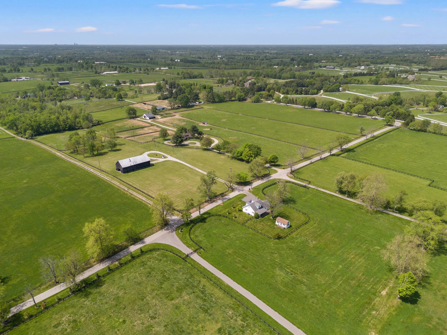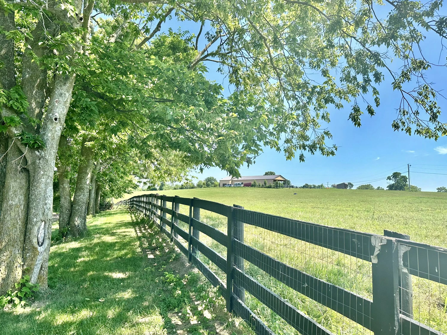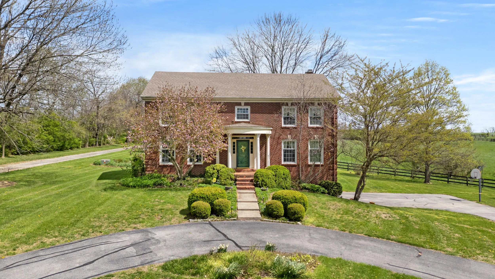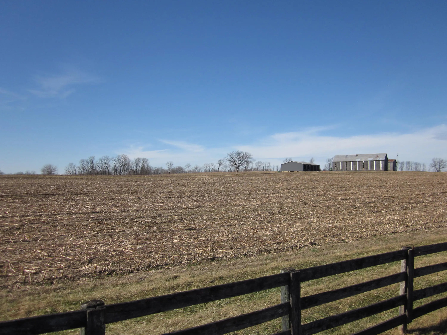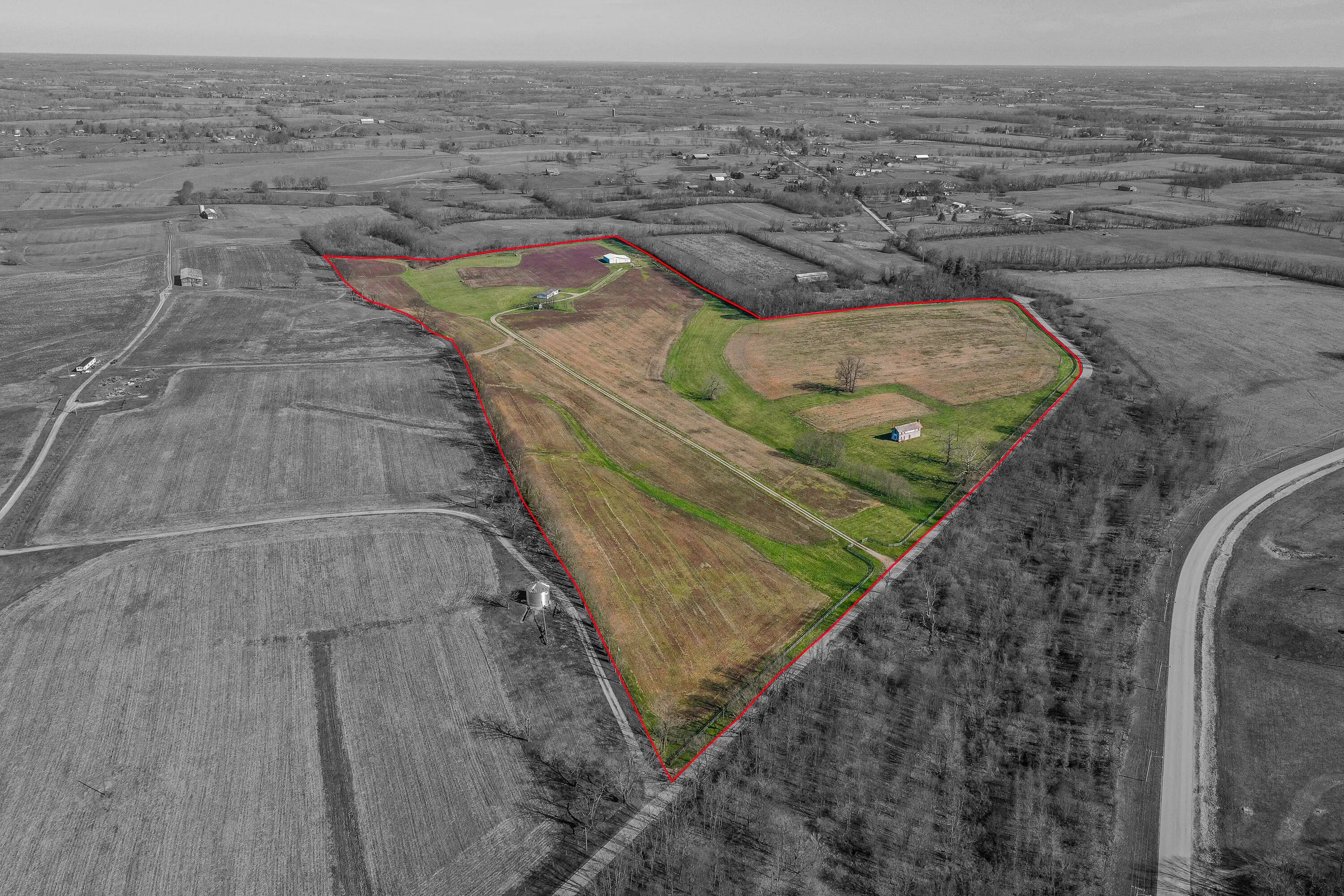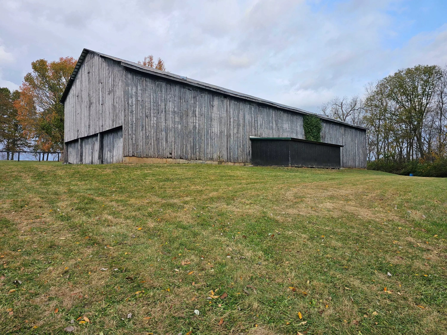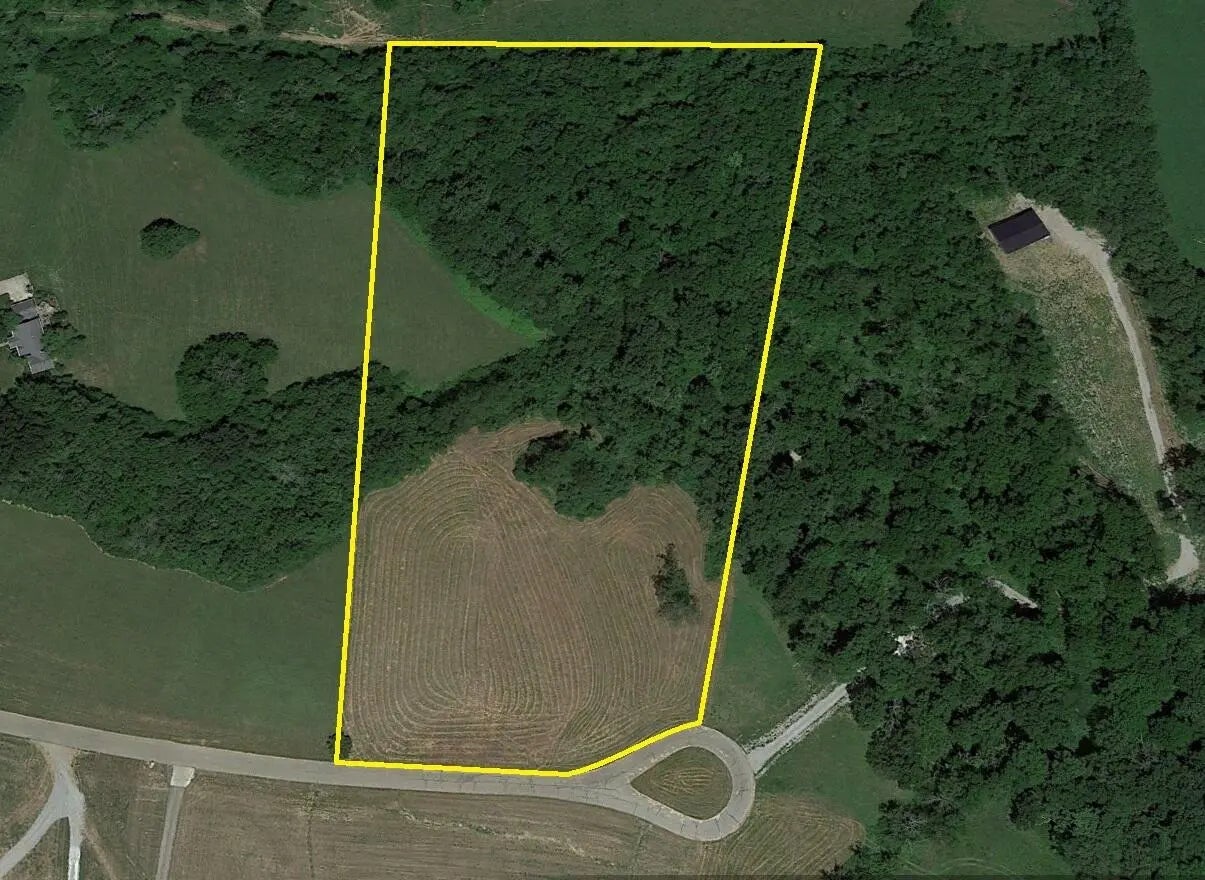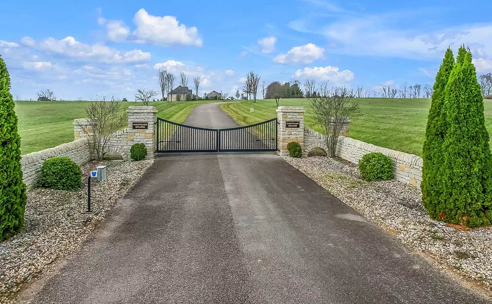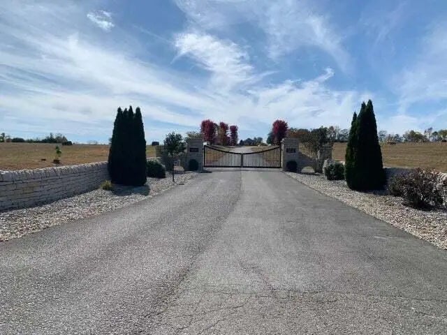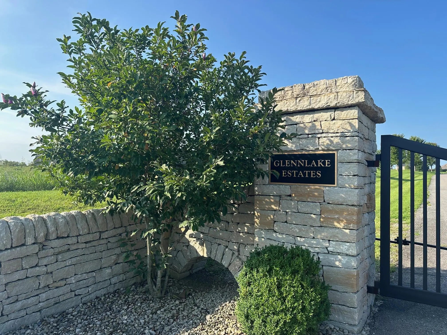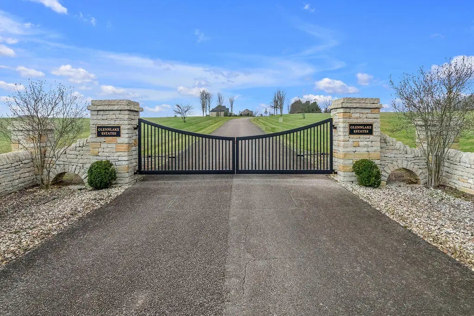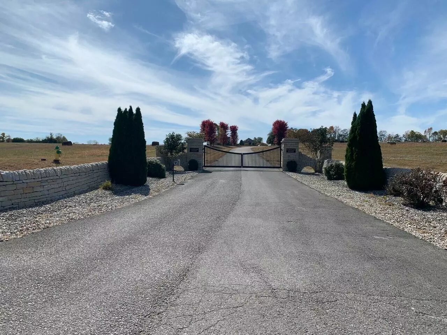Hi There! Is this Your First Time?
Did you know if you Register you have access to free search tools including the ability to save listings and property searches? Did you know that you can bypass the search altogether and have listings sent directly to your email address? Check out our how-to page for more info.
- Price$1,400,000
- Beds5
- Baths5
- Sq. Ft.6,392
- Acres2.21
- Built2002
5907 Worthington Way, Prospect
This exceptional 5 bedroom 4.5 bath home is nestled on a picturesque private 2.2 acre lot in the Estate of Glen Oaks offering incredible views of the creek and golf course including a charming stream situated on the side of the property providing the most serene nature views. The home utilizes the original farm driveway showcasing a unique stone wall view as you approach while also being surrounded by an undeveloped farm. Life here truly is like being on vacation year round! The front porch greets you with relaxing sounds of a waterfall as you make your way inside to the 2 story entry with dual staircases. Notice the beautiful hardwood floors and a handsome light filled office complete with custom built in cabinetry. Entertaining is a delight in this open floor plan that flows from the dining room into the bright updated kitchen with custom cabinetry, island with gas downdraft cooktop, quartz counters , 42 in refrigerator and combo micro/french door wall oven. The large mudroom/laundry allows entry from the 3 car garage into the house . Nearby is a convenient wet bar area complete with ice maker. The spacious hearth room with dual sided stone gas fireplace provides more dining space with fantastic views of the backyard, deck and screened porch. Steps away is the expansive living room with coffered ceiling and creekstone fireplace flanked by custom bookshelves with floor to ceiling windows allowing for tons of light to enter. The first floor primary suite with vaulted ceiling exudes privacy with its own deck to sip coffee in the morning and take in nature. His and Her vanities and large walk- in closets, tile floor and shower with separate water closet complete this oasis.Upstairs find 3 generous sized bedrooms all with huge walk- in closets and a "nook area " perfect for relaxing with a book. A jack n jill bathroom is shared with the 2 good sized bedrooms and down the hall is a bedroom suite with full bath boasting fresh paint and new carpet. Additional living/entertaining space awaits you in the finished walkout basement complete with a family room with brick fireplace, custom bar area, full bathroom and huge 5th bedroom. For the golf enthusiast there is a dedicated room with golf simulator/screen for perfecting your swing! Additional features of the home include: Plenty of storage in basement, New water heater, Newer AC's, surround sound, 4 board fencing, new exterior/interior paint, central vac, security system and irrigation system. A bonus unfinished space with doggy door to the outside is perfect for your pets. This home has it all with optional membership to Glen Oaks Country Club, a short walk to the Norton Commons YMCA and minutes to the new Publix, Kroger, Costco and Norton Brownsboro Hospital.
Essential Information
- MLS® #1683828
- Price$1,400,000
- Bedrooms5
- Bathrooms5.00
- Full Baths4
- Half Baths1
- Square Footage6,392
- Acres2.21
- Year Built2002
- TypeResidential
- Sub-TypeSingle Family Residence
- StatusActive
Amenities
- AmenitiesClubhouse, Golf Course, Playground, Pool
- UtilitiesElectricity Connected, Fuel:Natural
- ParkingDetached, Entry Side, Driveway
- # of Garages3
- Is WaterfrontYes
- WaterfrontCreek
Exterior
- Lot DescriptionNear Golf Course, Cul-De-Sac, Covt/Restr, Wooded
- RoofShingle
- ConstructionVinyl Siding, Brick, Stone Veneer
- FoundationPoured Concrete
Listing Details
- Listing OfficeSchuler Bauer Real Estate Services Era Powered
Community Information
- Address5907 Worthington Way
- Area09-Anchrg/Glnvw/Lyndn/Prospct
- SubdivisionGLEN OAKS ESTATES
- CityProspect
- CountyJefferson
- StateKY
- Zip Code40059
Interior
- HeatingForced Air, Natural Gas
- CoolingCentral Air
- FireplaceYes
- # of Fireplaces2
- # of Stories2
School Information
- DistrictJefferson

The data relating to real estate for sale on this web site comes in part from the Internet Data Exchange Program of Metro Search Multiple Listing Service. Real estate listings held by IDX Brokerage firms other than RE/Max Properties East are marked with the IDX logo or the IDX thumbnail logo and detailed information about them includes the name of the listing IDX Brokers. Information Deemed Reliable but Not Guaranteed © 2025 Metro Search Multiple Listing Service. All rights reserved.





