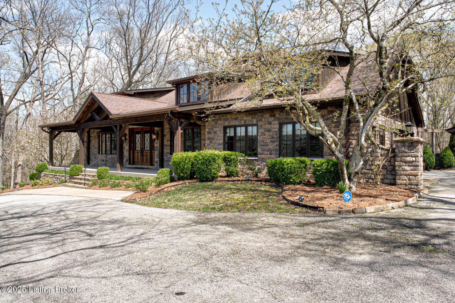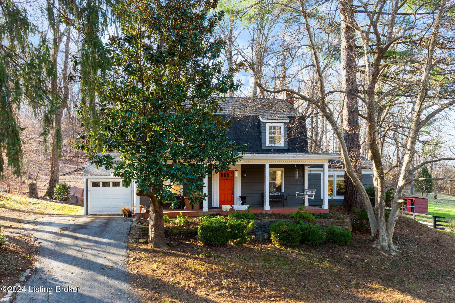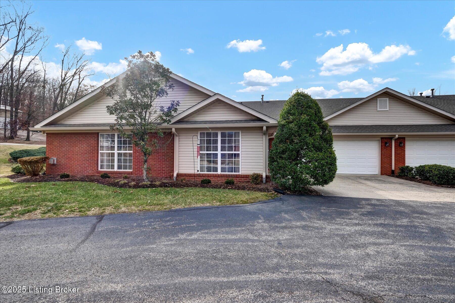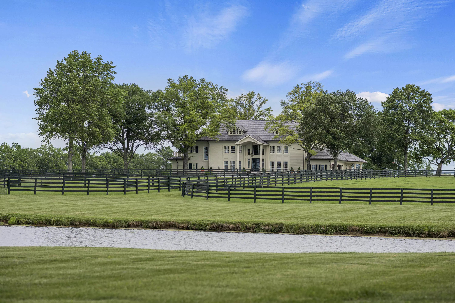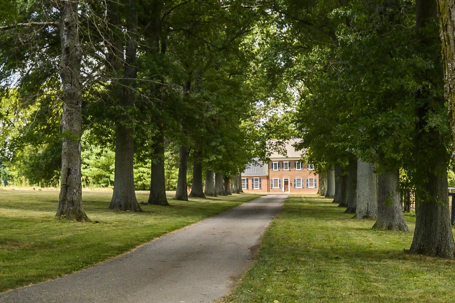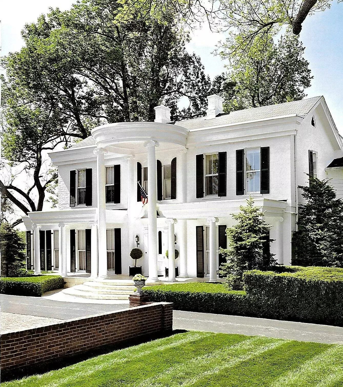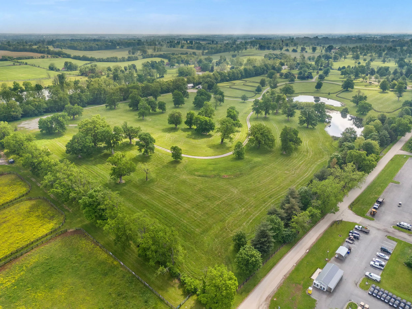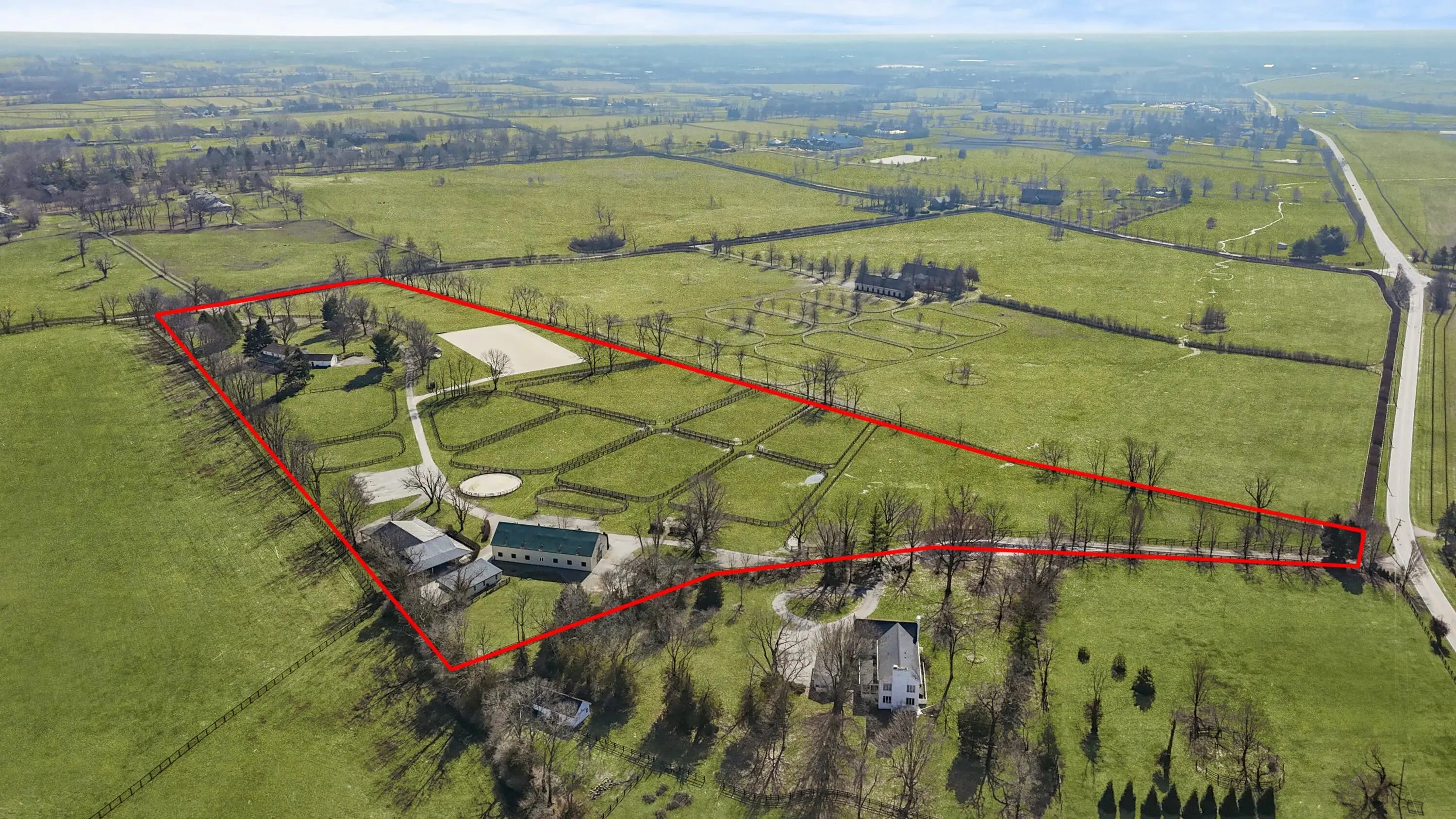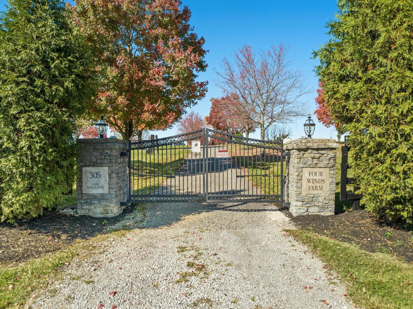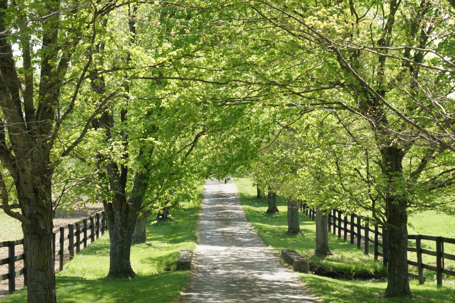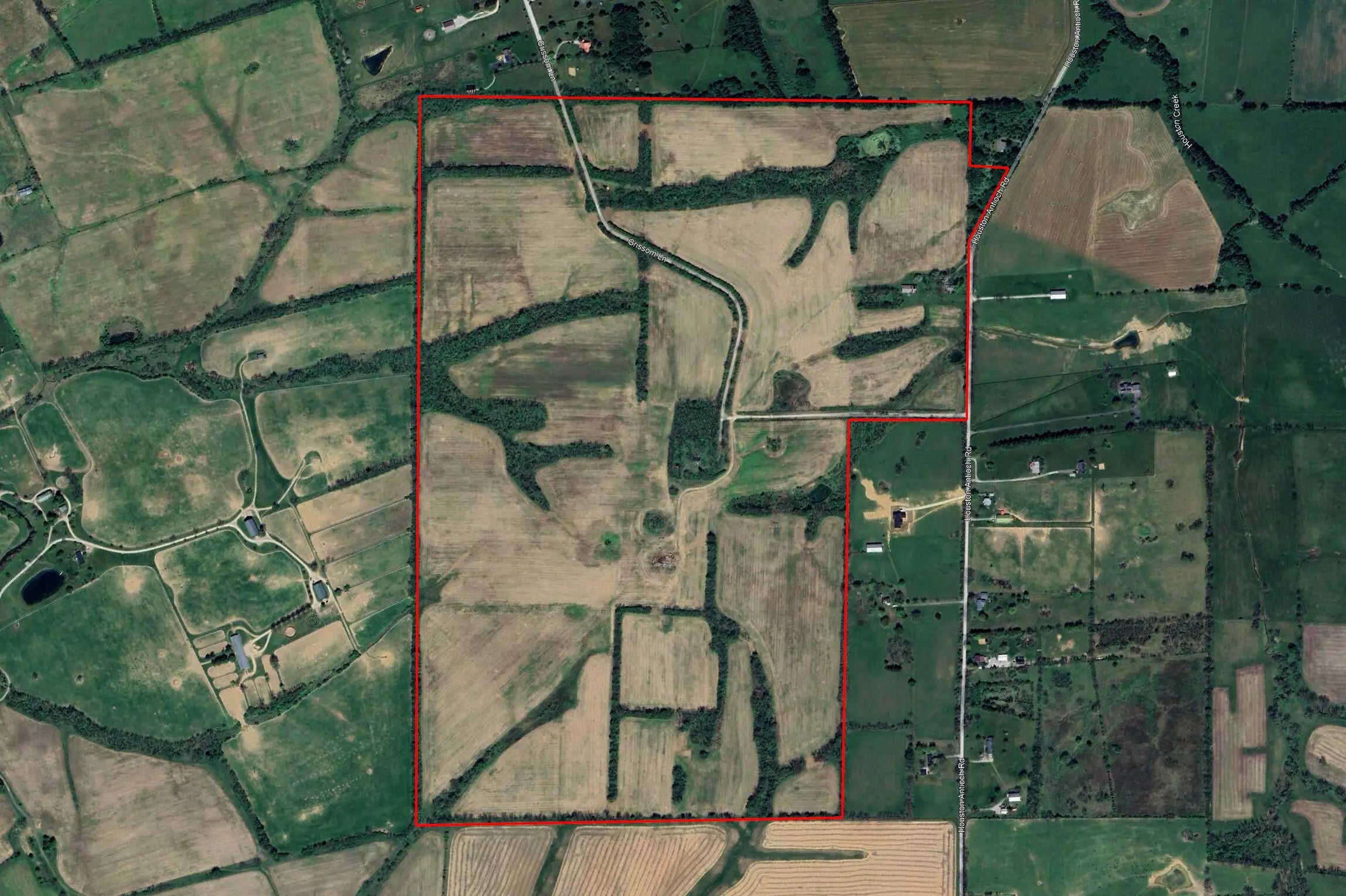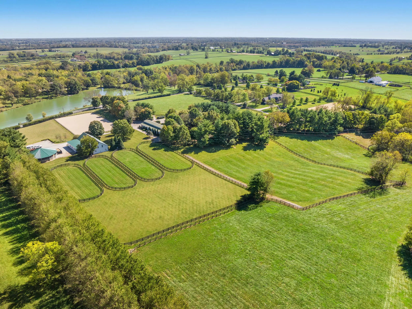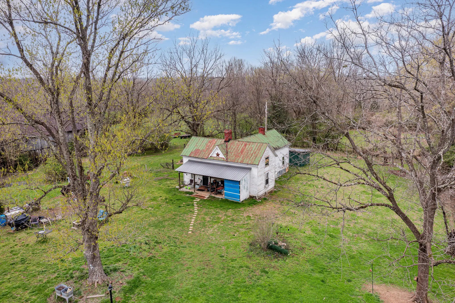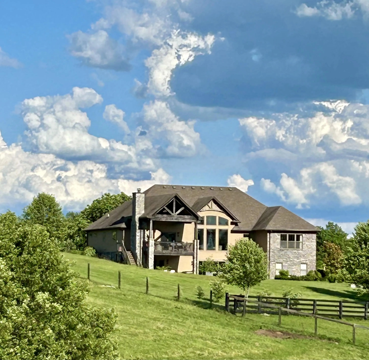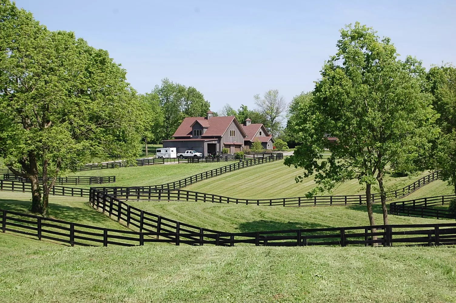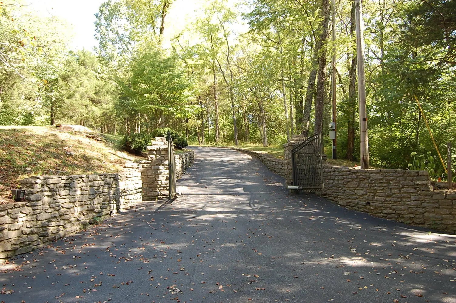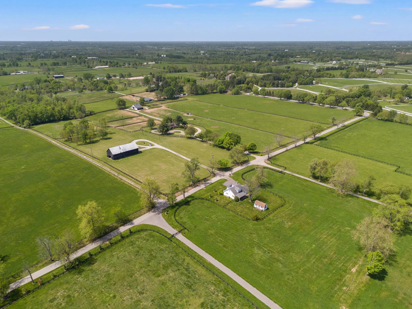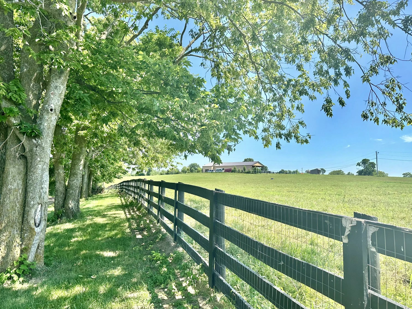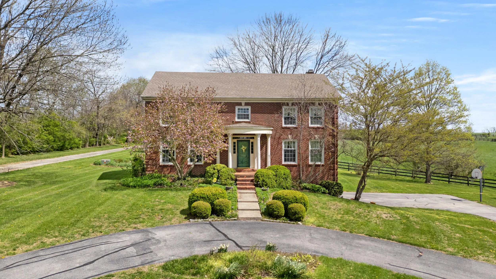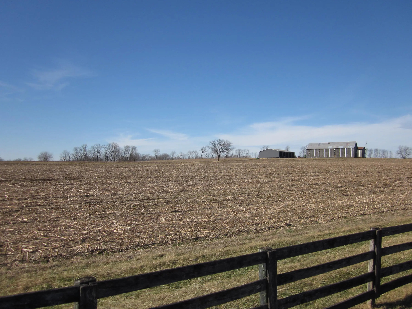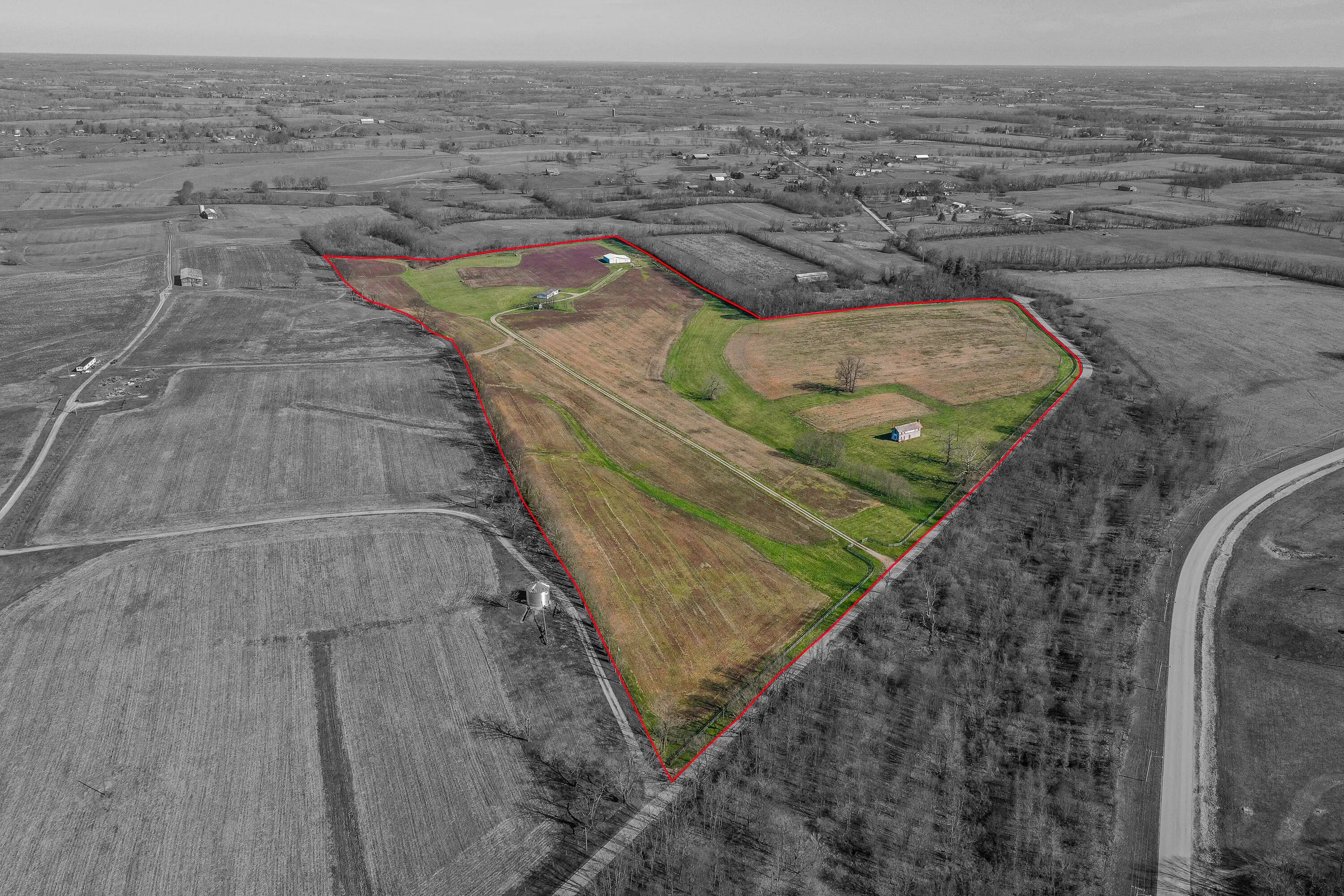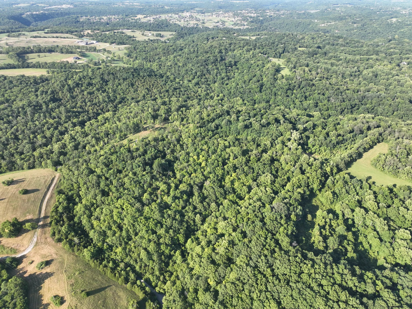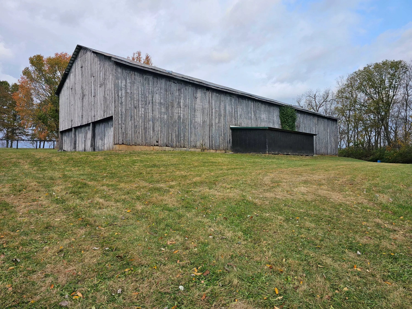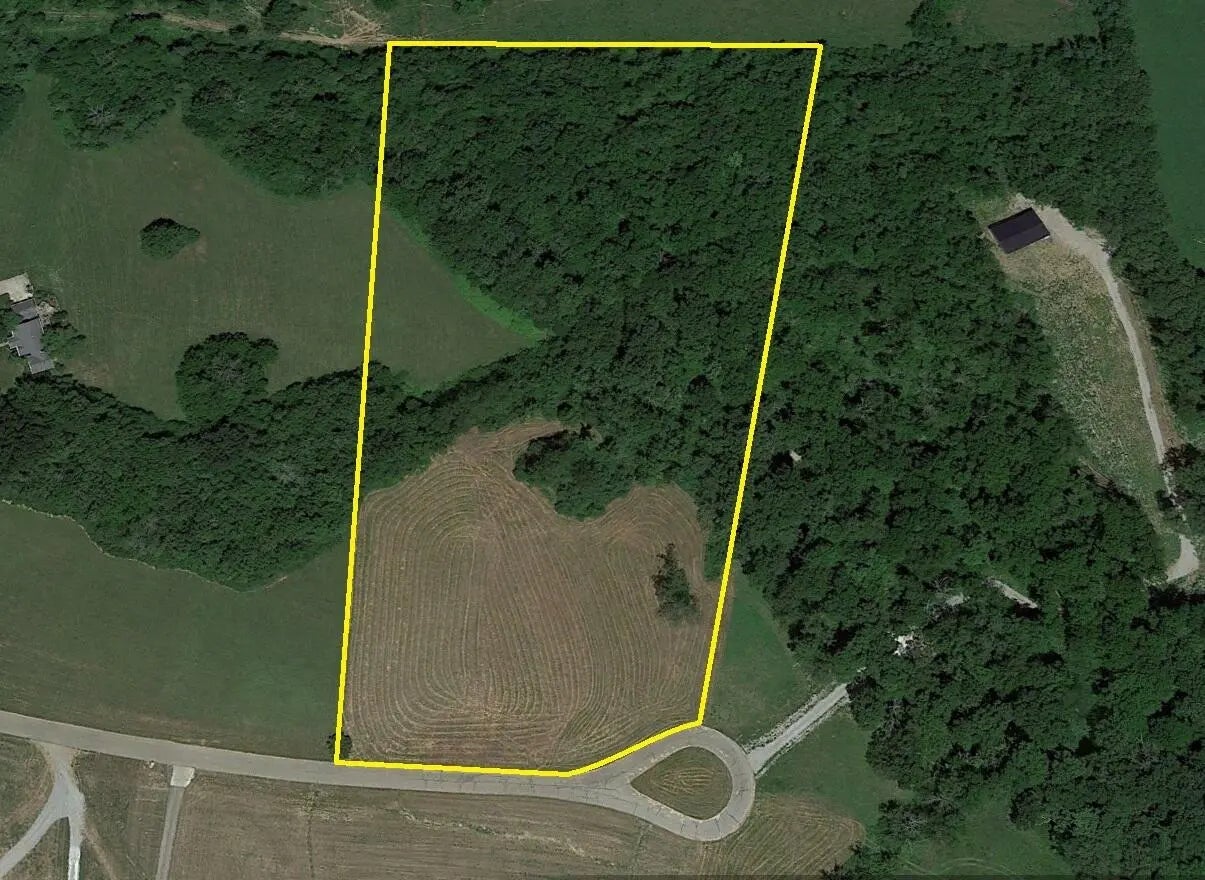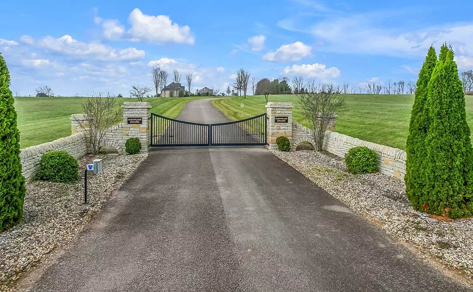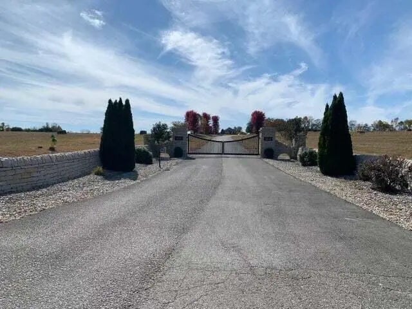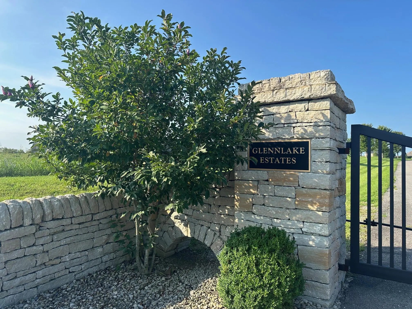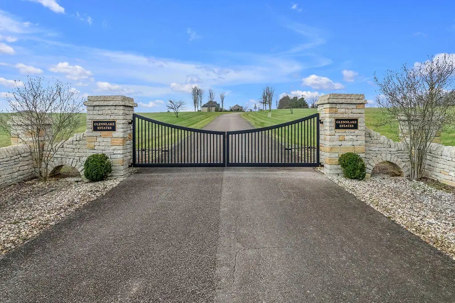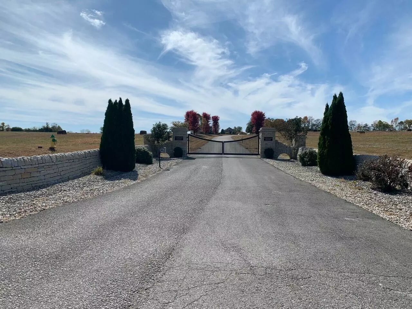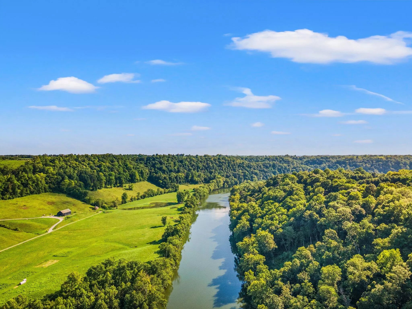Hi There! Is this Your First Time?
Did you know if you Register you have access to free search tools including the ability to save listings and property searches? Did you know that you can bypass the search altogether and have listings sent directly to your email address? Check out our how-to page for more info.
- Price$2,350,000
- Beds7
- Baths6
- Sq. Ft.7,882
- Acres9.59
- Built2023
12310 Enclave Dr, Goshen
Welcome to unparalleled luxury and sophistication in this exquisite 1.5-story walk-out estate, set on 9.59 private acres in an exclusive gated community. With 7 spacious bedrooms, 5.5 bathrooms, and a 4-car garage, this executive-style home offers both grandeur and functionality for the discerning buyer. The main level showcases vaulted and coffered ceilings, custom Barber cabinetry, and stunning handcrafted millwork throughout. A chef's dream, the gourmet kitchen features quartz countertops, Thermador and GE Café appliances, and an additional scullery kitchen for seamless entertaining. The open floor plan highlights a first floor primary suite, a guest bedroom with an en-suite bathroom, the laundry room, and a study. The showstopping pool house/four-season room is complete with a wet bar, serving windows, and a full bathroom perfect for entertaining year-round. Just steps away, a beautiful in-ground swimming pool and jacuzzi offer the ultimate outdoor oasis for relaxation and recreation. The great room is anchored by an elegant fireplace, while the primary suite boasts a dual-facing fireplace that opens to the patio, creating a serene indoor-outdoor retreat. Upstairs, you'll find three bedrooms, including one with a private en-suite and walk-in closet. The walk-out basement is designed for ultimate leisure, featuring luxury vinyl plank flooring, a full wet bar, a theatre room, and a cigar lounge with a humidor. Two additional bedrooms are on this level, including one ideal for a home gym, along with another full bathroom. Every detail of this home exudes refinement, from the custom millwork handcrafted on-site to the premium finishes at every turn. With its balance of elegance, practicality, and unmatched amenities, this estate is a masterpiece for those seeking the pinnacle of luxury living. A separate in-law suite, or carriage house can all be added at an additional cost. BUYER'S ARE ELIGIBLE FOR A 1% LENDER'S CREDIT WHEN THEY OBTAIN THEIR MORTGAGE VIA THE BUILDER'S PREFERRED LENDER.
Essential Information
- MLS® #1680296
- Price$2,350,000
- Bedrooms7
- Bathrooms6.00
- Full Baths5
- Half Baths1
- Square Footage7,882
- Acres9.59
- Year Built2023
- TypeResidential
- Sub-TypeSingle Family Residence
- StatusActive
Amenities
- AmenitiesGated
- UtilitiesElectricity Connected, Propane
- ParkingAttached, Entry Side, Driveway
- # of Garages4
Exterior
- Lot DescriptionCul-De-Sac, Covt/Restr, DeadEnd, Wooded
- RoofMetal, Shingle
- ConstructionSynthetic Stucco, Brick, Stone
- FoundationPoured Concrete
Community Information
- Address12310 Enclave Dr
- Area20-Oldham County N171
- SubdivisionEnclave at Goshen
- CityGoshen
- CountyOldham
- StateKY
- Zip Code40026
Interior
- HeatingForced Air, Natural Gas, Propane
- CoolingCentral Air
- FireplaceYes
- # of Fireplaces2
- # of Stories2
Listing Details
- Listing OfficeSemonin Realtors

The data relating to real estate for sale on this web site comes in part from the Internet Data Exchange Program of Metro Search Multiple Listing Service. Real estate listings held by IDX Brokerage firms other than RE/Max Properties East are marked with the IDX logo or the IDX thumbnail logo and detailed information about them includes the name of the listing IDX Brokers. Information Deemed Reliable but Not Guaranteed © 2025 Metro Search Multiple Listing Service. All rights reserved.





