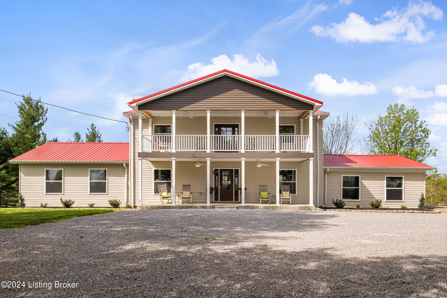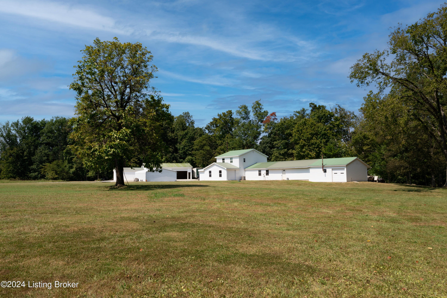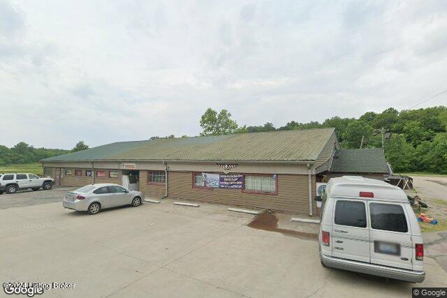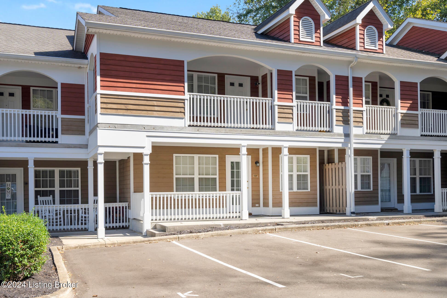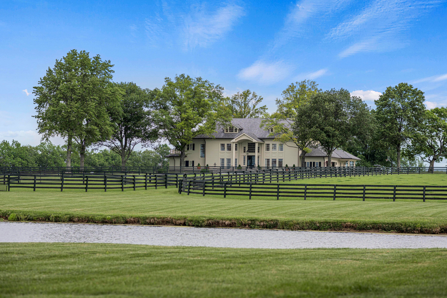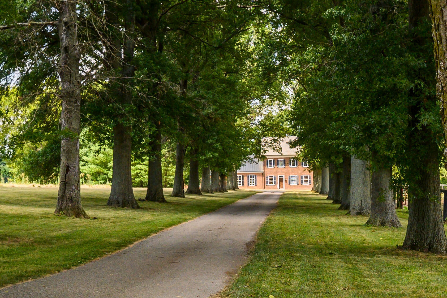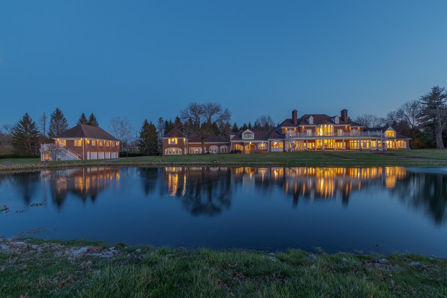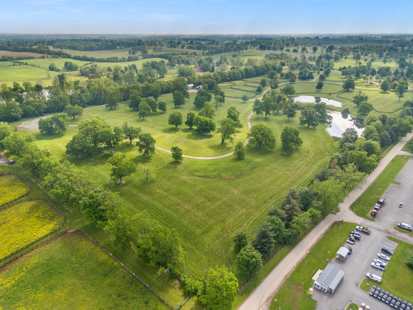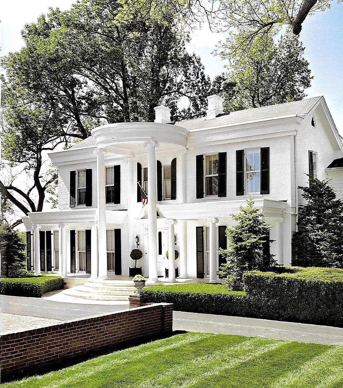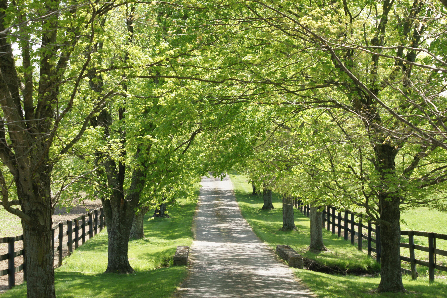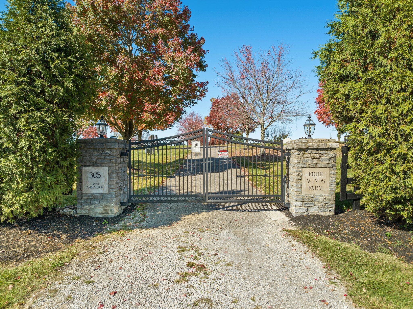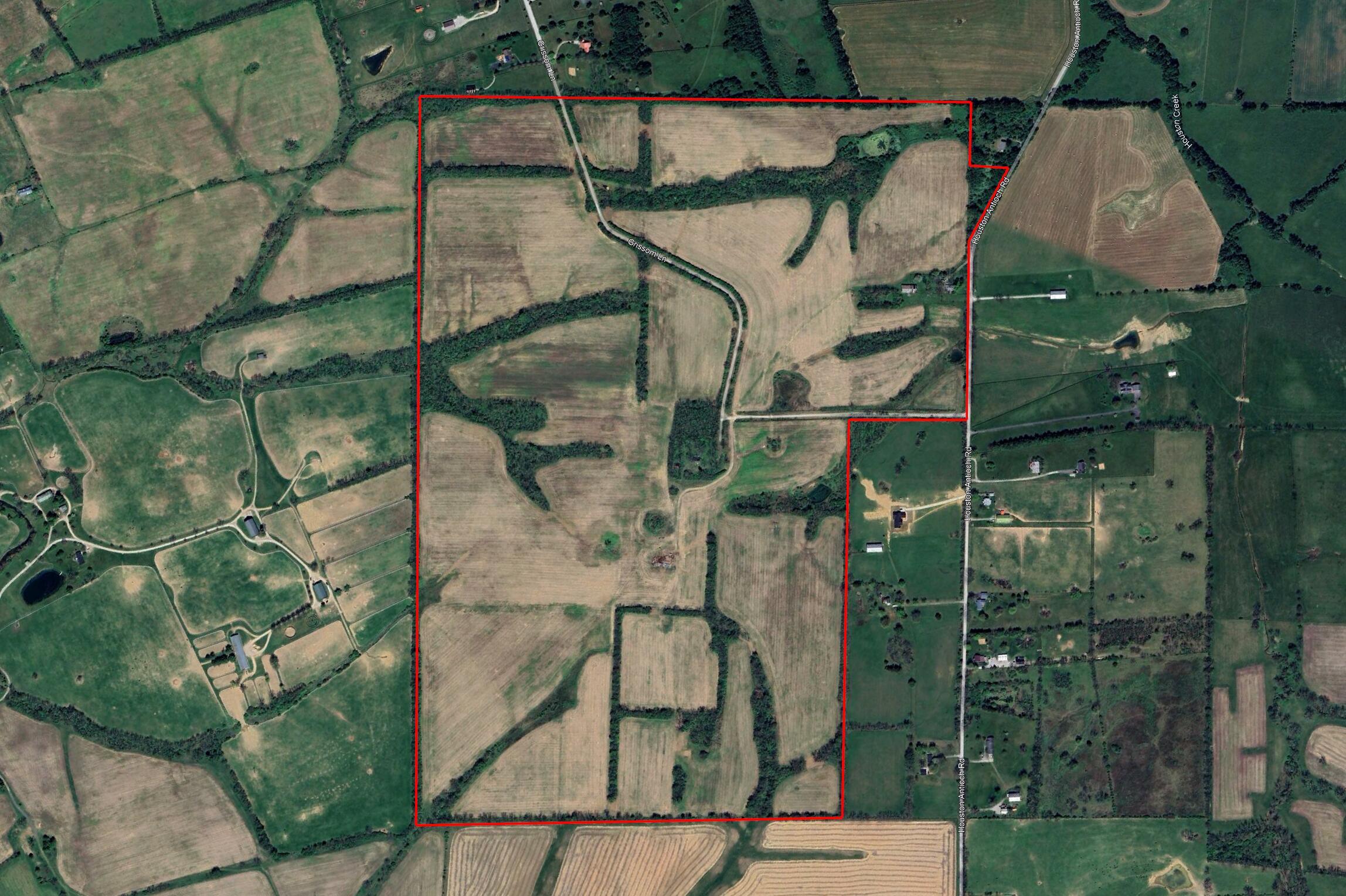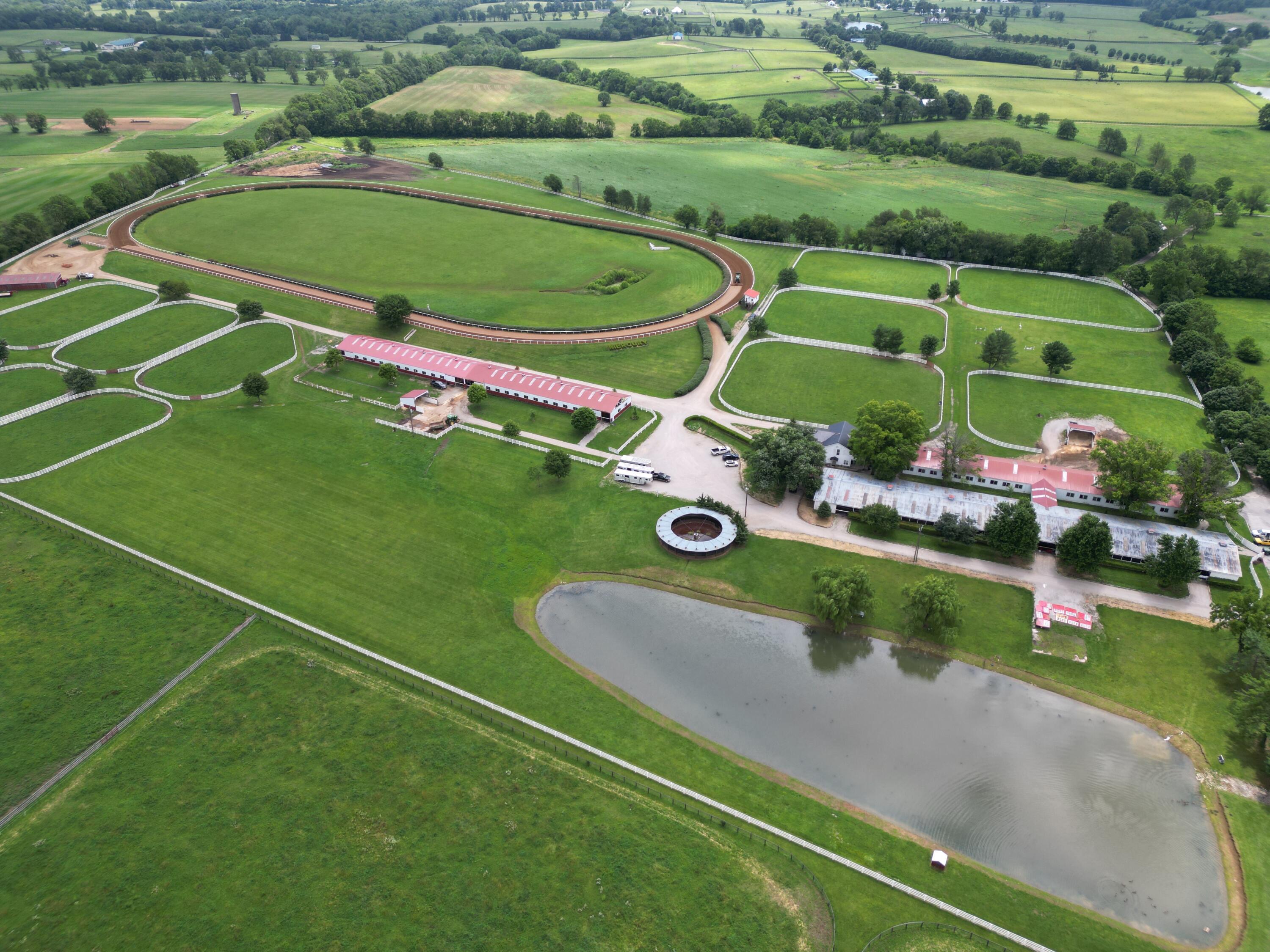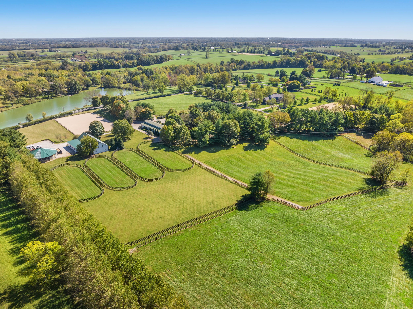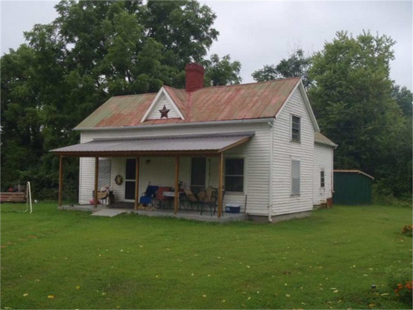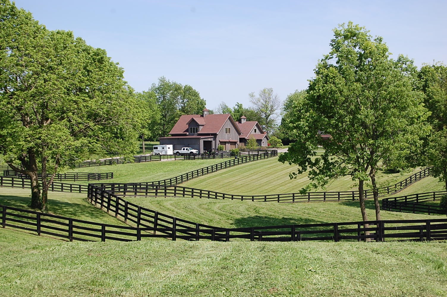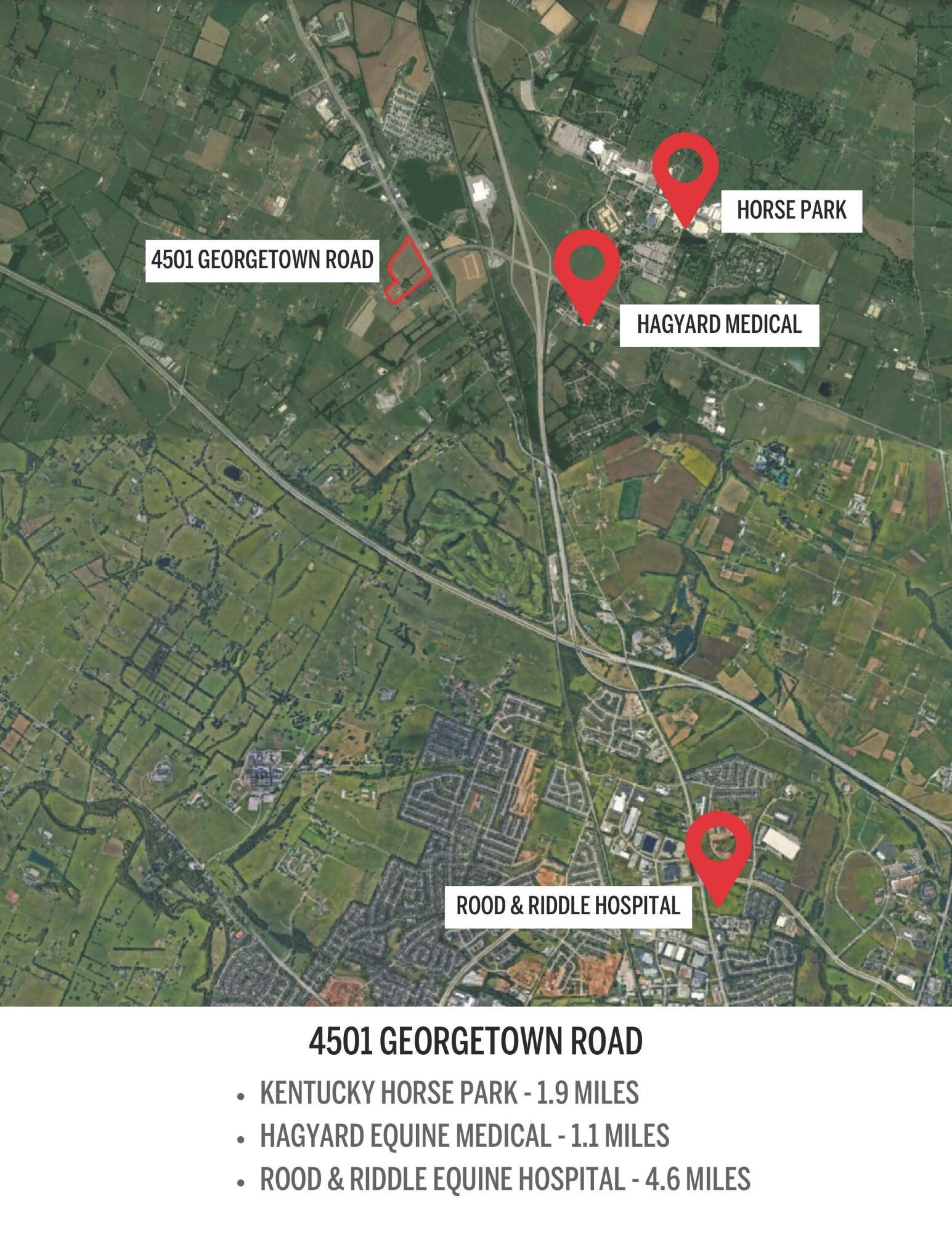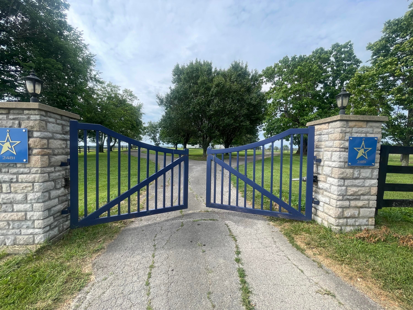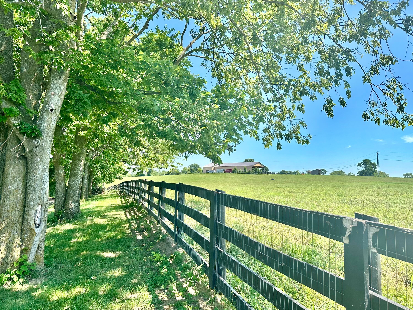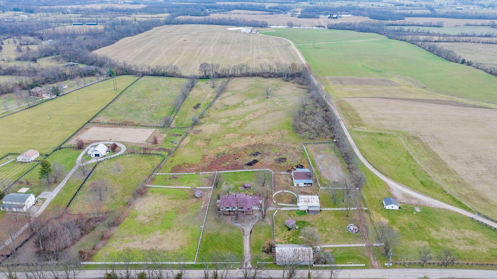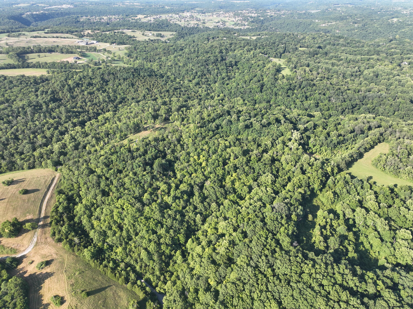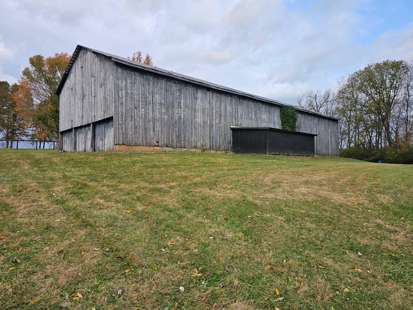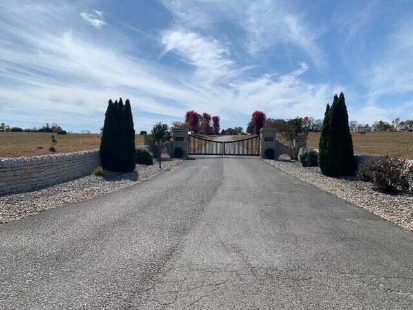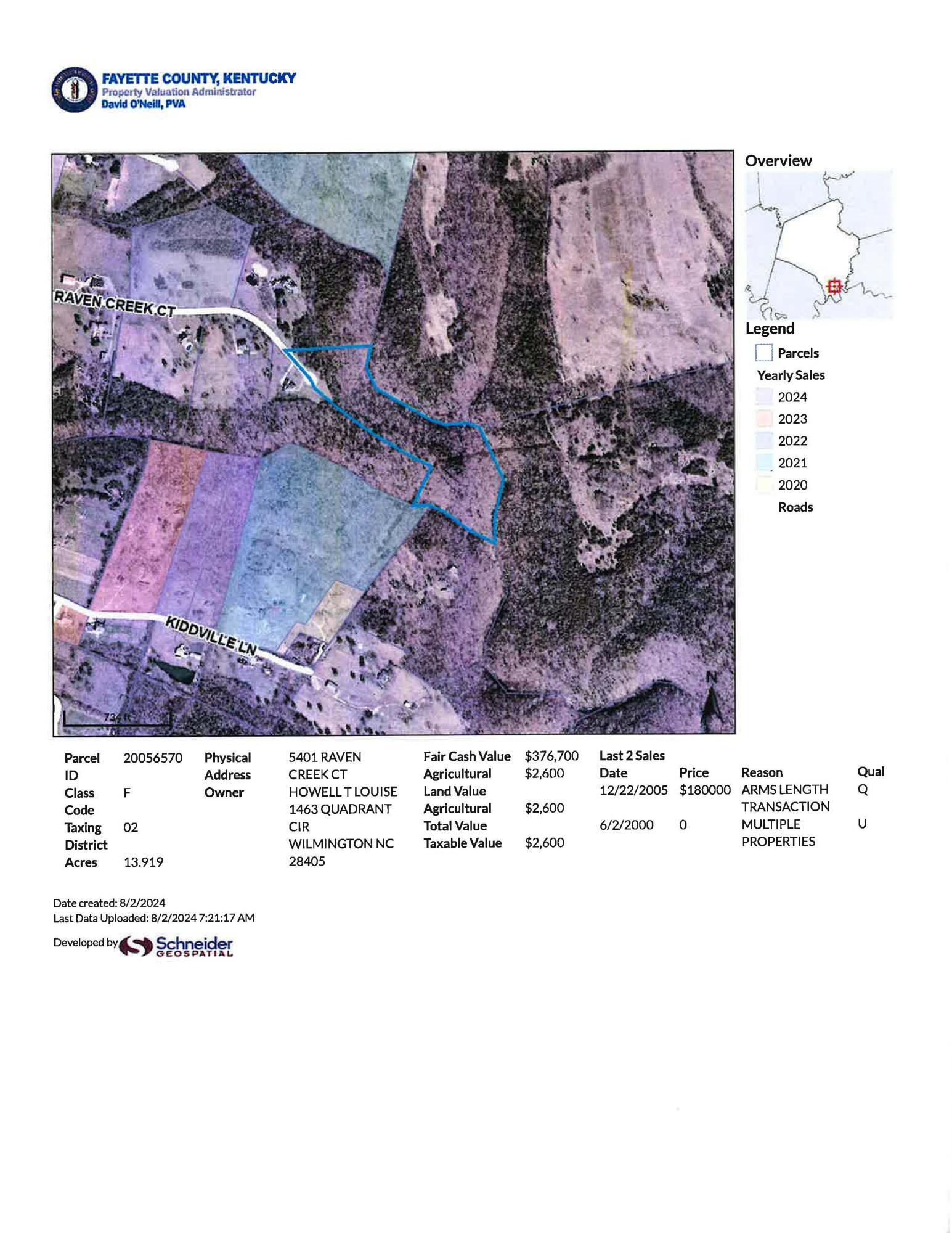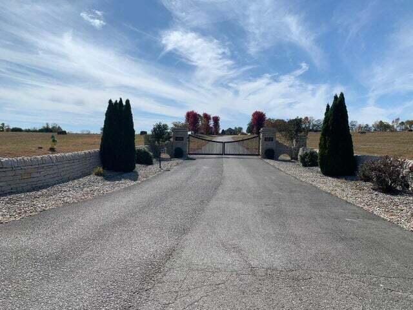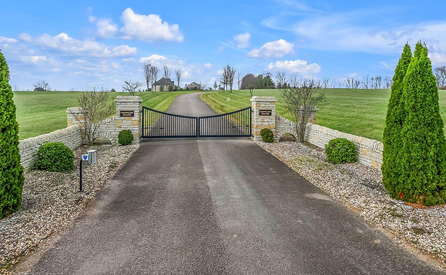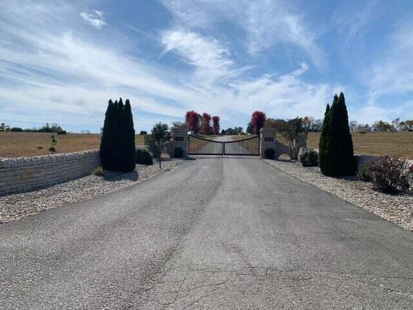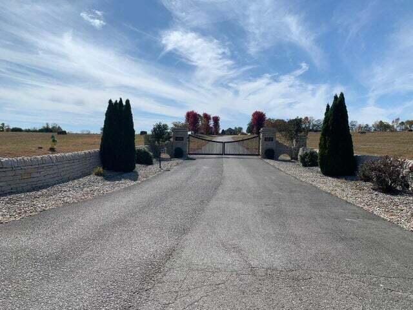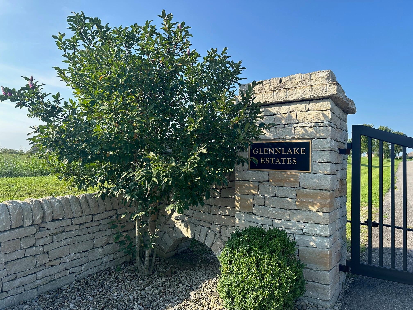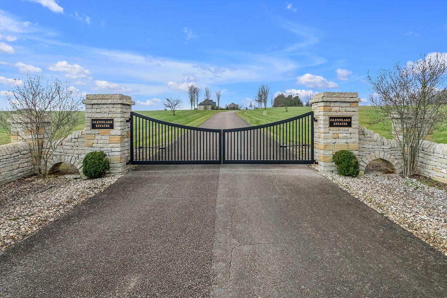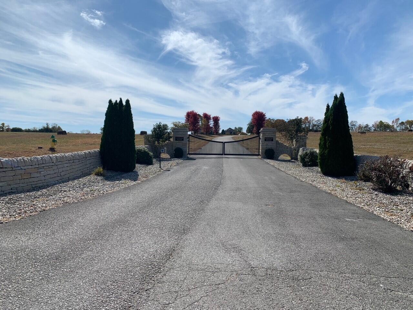Hi There! Is this Your First Time?
Did you know if you Register you have access to free search tools including the ability to save listings and property searches? Did you know that you can bypass the search altogether and have listings sent directly to your email address? Check out our how-to page for more info.
- Price$395,000
- Beds3
- Baths2
- Sq. Ft.1,808
- Acres0.16
- Built2000
4527 Biles Ct, Louisville
Prepare to fall in love with this stunning 3 bedroom, 2 bath home with an attached garage and privacy fenced back yard! You will enter the home through an attractive stone archway into the spacious open floor plan that begins with the living room. This area offers a soaring vaulted ceiling with large windows allowing natural light to fill the room. Relax by the cozy fireplace flanked by recessed shelves with accent lighting. Make your way to the dining area that boasts a decorative tray ceiling and is open to the kitchen allowing you to effortlessly interact with guests. The breakfast bar countertop makes the perfect place for quick meals or to simply use for additional seating. Just off the dining area you will have a bright, cheerful sunroom with a vaulted ceiling and glass doors that lead to a multi-level deck, the perfect place to enjoy the outdoors. You will love the convenience of the first floor bedroom that is located near the first floor full bath with a shower/tub combo. Upstairs there is a spacious second living area with a vaulted ceiling and large arched window that provides an abundance of natural light. The primary bedroom is truly a retreat boasting a vaulted ceiling, remodeled en suite bathroom with a double vanity and double shower, and a huge walk-in closet! There is another generously sized bedroom rounding out the upstairs rooms. The unfinished basement allows room for lots of storage or the opportunity to expand the finished living space. The seller had all of the hardwood floors stripped, sanded, and refinished and added new flooring in both bathrooms and the laundry room. The furnace, AC, and appliances in the kitchen are only 1 year old and remain with the home. The ductwork has been professionally cleaned and the home has a radon mitigation system in place. Schedule a showing today to make this amazing house your new dream home!
Essential Information
- MLS® #1675983
- Price$395,000
- Bedrooms3
- Bathrooms2.00
- Full Baths2
- Square Footage1,808
- Acres0.16
- Year Built2000
- TypeResidential
- Sub-TypeSingle Family Residence
- StyleTraditional
- StatusActive
Amenities
- UtilitiesElectricity Connected, Public Sewer, Public Water
- ParkingAttached, Driveway
- # of Garages2
Exterior
- Exterior FeaturesDeck
- Lot DescriptionCul De Sac, Sidewalk
- RoofShingle
- ConstructionWood Frame, Brk/Ven, Vinyl Siding
- FoundationPoured Concrete
Listing Details
- Listing OfficeRe/max Premier Properties
Community Information
- Address4527 Biles Ct
- Area09-Anchrg/Glnvw/Lyndn/Prospct
- SubdivisionSILVER CREEK
- CityLouisville
- CountyJefferson
- StateKY
- Zip Code40241
Interior
- HeatingForced Air, Natural Gas
- CoolingCentral Air
- FireplaceYes
- # of Fireplaces1
- # of Stories2
School Information
- DistrictJefferson

The data relating to real estate for sale on this web site comes in part from the Internet Data Exchange Program of Metro Search Multiple Listing Service. Real estate listings held by IDX Brokerage firms other than RE/Max Properties East are marked with the IDX logo or the IDX thumbnail logo and detailed information about them includes the name of the listing IDX Brokers. Information Deemed Reliable but Not Guaranteed © 2024 Metro Search Multiple Listing Service. All rights reserved.





