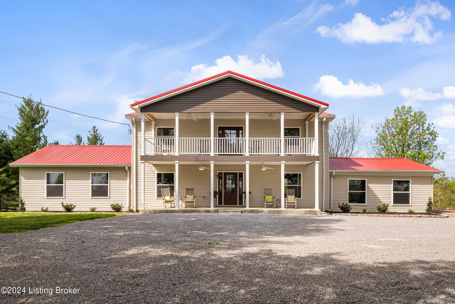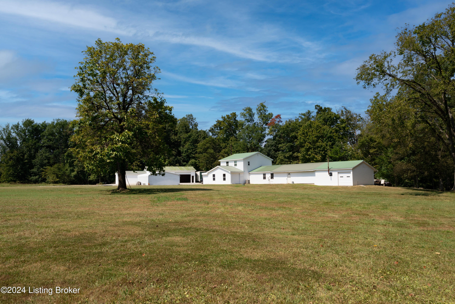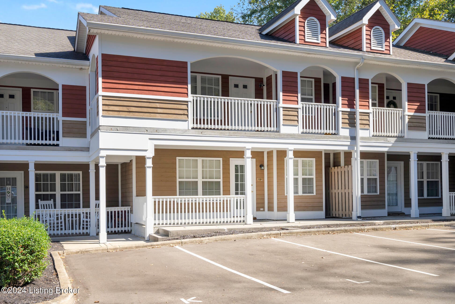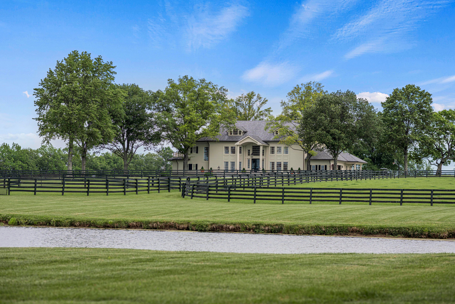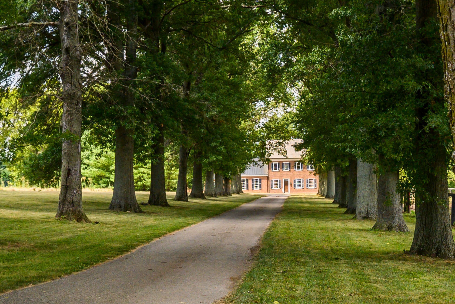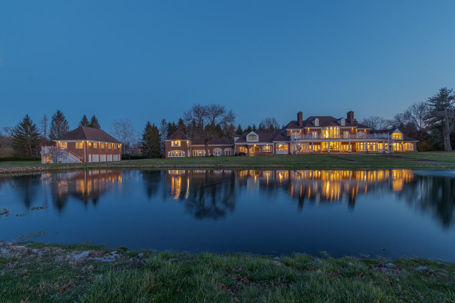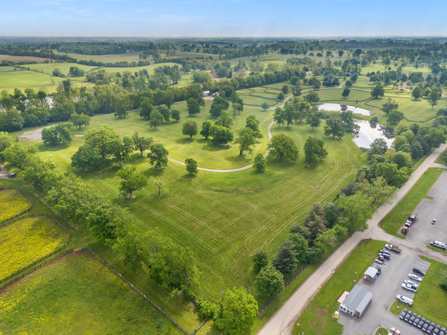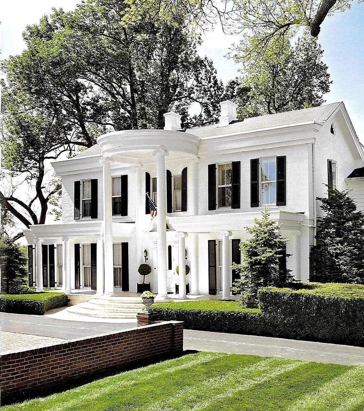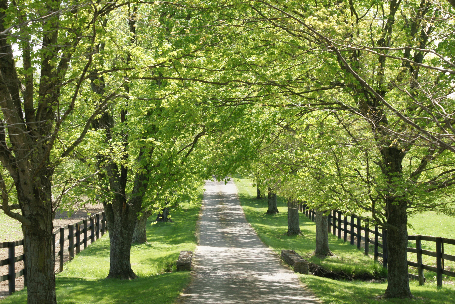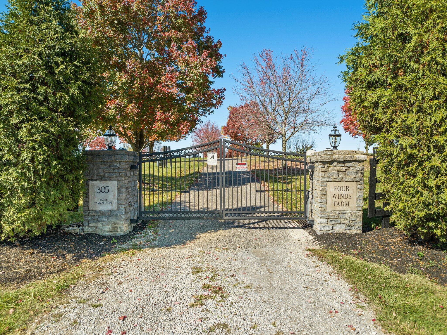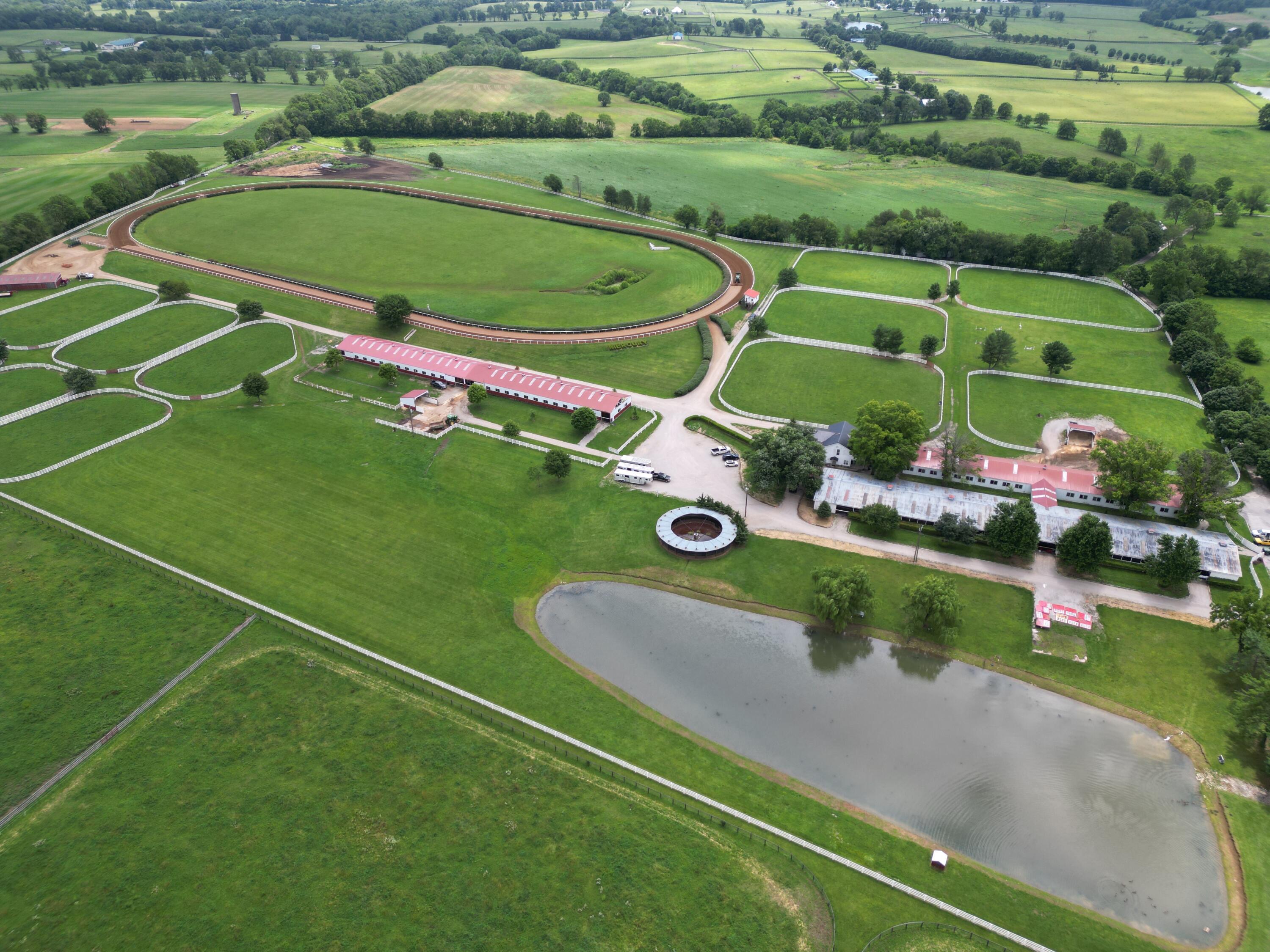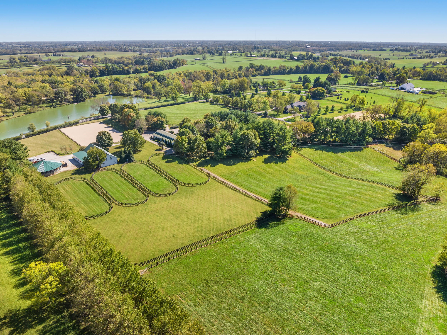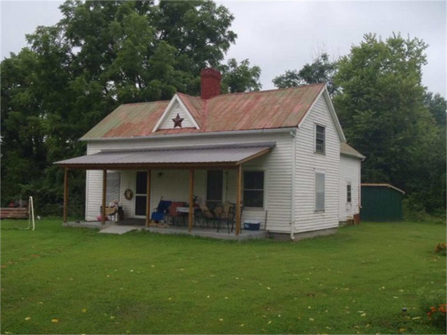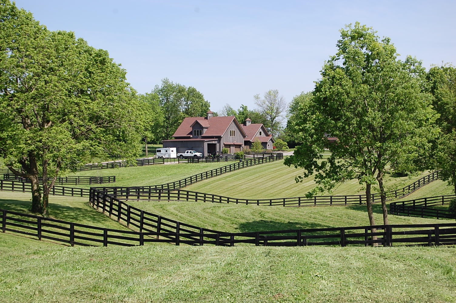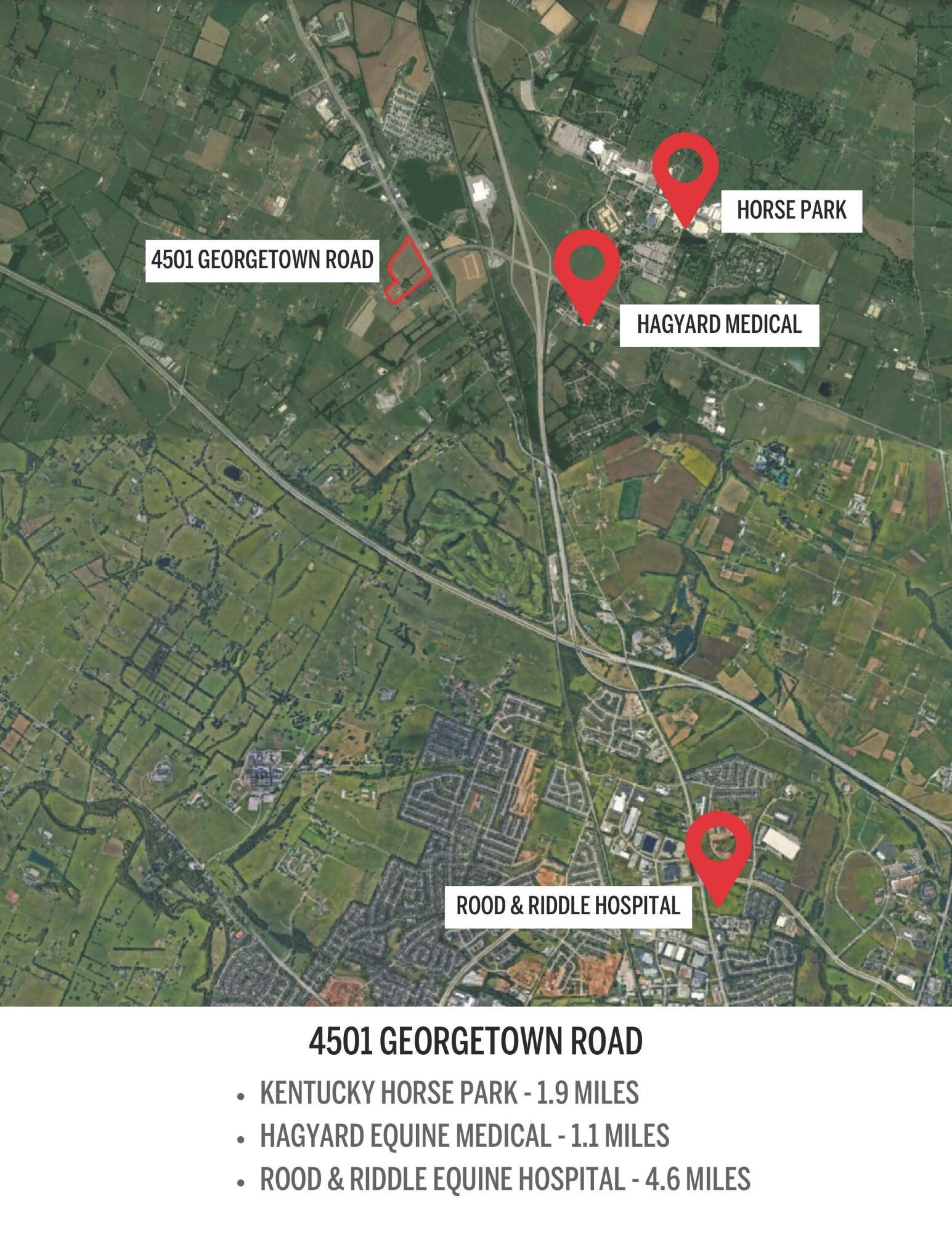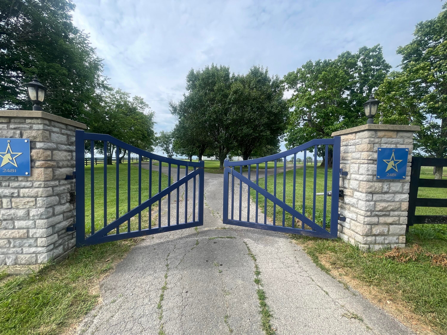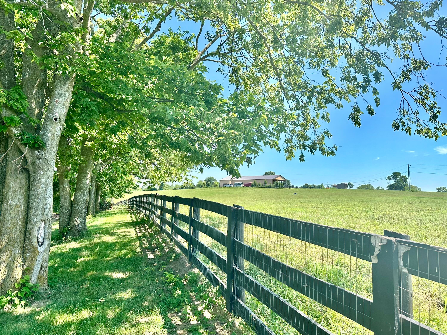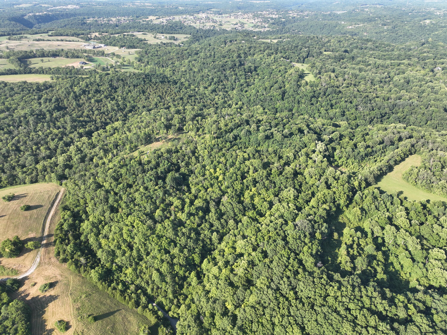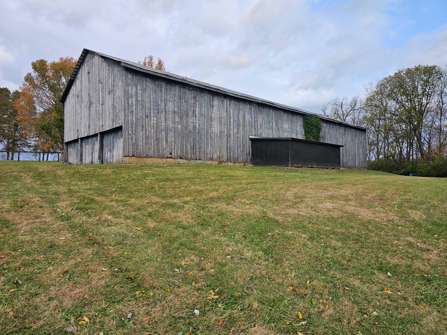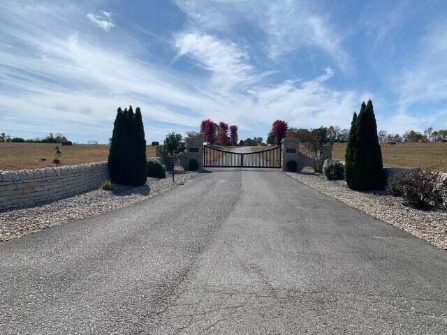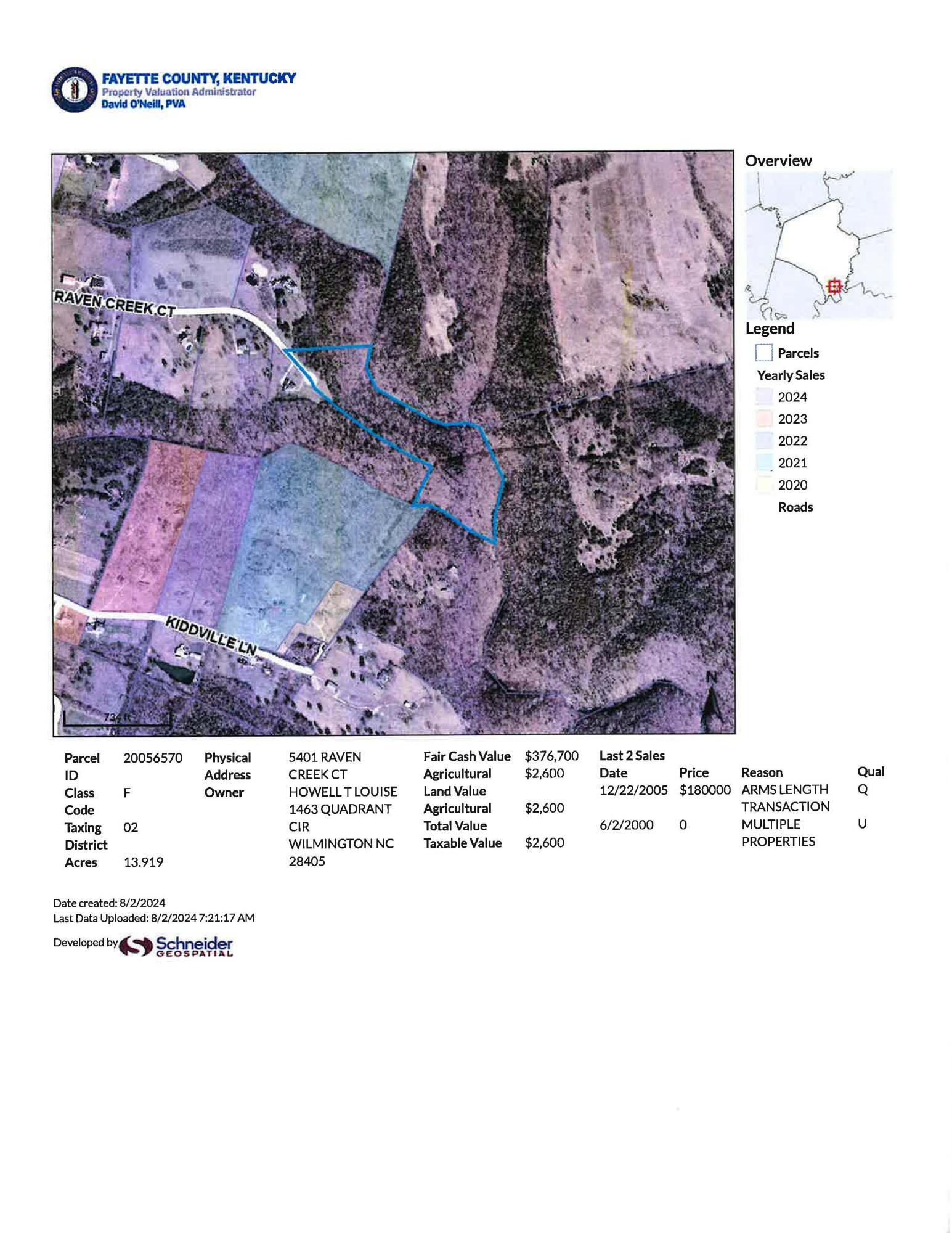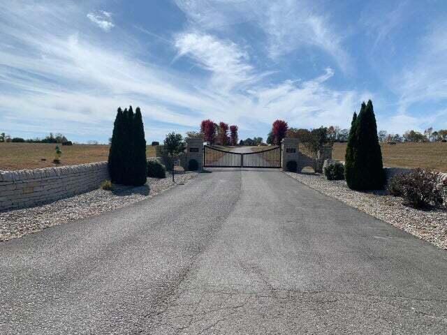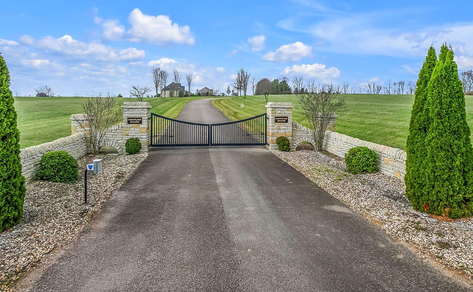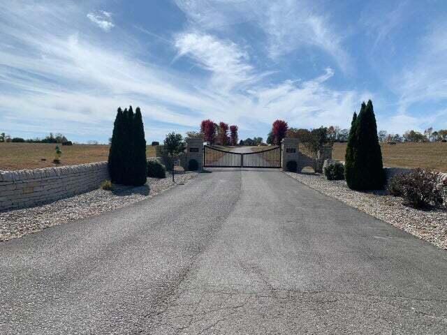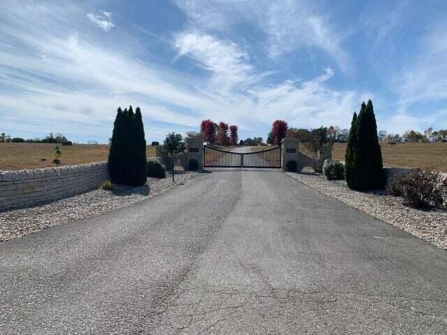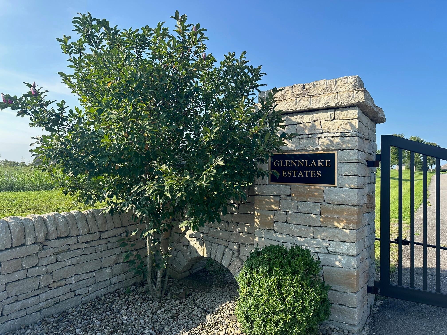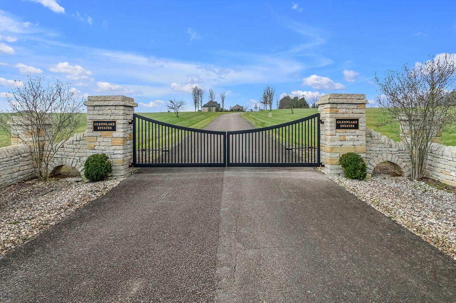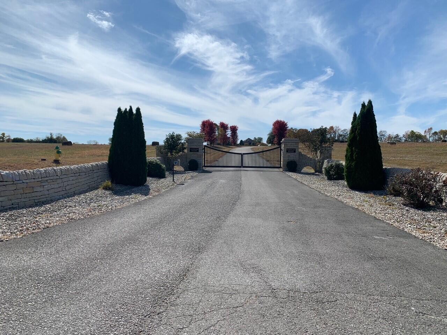Hi There! Is this Your First Time?
Did you know if you Register you have access to free search tools including the ability to save listings and property searches? Did you know that you can bypass the search altogether and have listings sent directly to your email address? Check out our how-to page for more info.
- Price$385,000
- Sq. Ft.3,036
- Acres0.08
- Built1905
123 Waverly Ct, Louisville
Duplex or single family home. Seller lived on the 1st floor and rented the 2nd floor. Last rented for $1200 mo./ $1200 security deposit. There is an interior door in the 1st floor living room for access to the 2nd floor rental as well as an entry door from the front porch. The 1st floor is 1248 SF and includes a dining/entry room with a (decorative only, gas lines disconnected) fireplace, living room, large eat-in kitchen with 15 ft of cabinets, 1 large bedroom and 1 smaller bedroom, full bath, hall and linen closets, laundry and storage in the half basement (384 SF), and rear enclosed porch. The kitchen includes a gas stove, refrigerator, and portable dishwasher. The 2nd floor is 1044 SF and includes a living room, kitchen, 2 large bedrooms, and full bath. The kitchen includes a gas stove, portable dishwasher, stackable washer dryer, and refrigerator. The unheated 3rd floor is an 18 x 20 open area with storage. There is a front porch and the front yard is landscaped with flowers, dogwood and redbud trees. The fully fenced rear yard has a shade shelter, raised garden bed, and flower beds. Roof 2013. HVAC 2014. W/H 2017. Windows 2022 & 2023. Waverly is a dead end street with on street parking on one side of the street. It is just off Frankfort Ave. near many restaurants, shops, and Bourbon Trail related businesses. Schedule a showing today!
Essential Information
- MLS® #1674180
- Price$385,000
- Bathrooms0.00
- Square Footage3,036
- Acres0.08
- Year Built1905
- TypeMultiFamily
- Sub-TypeDuplex
- StatusActive
Amenities
- UtilitiesCity Sewer, City Water, Electricity Connected, Fuel:Natural
Exterior
- Exterior FeaturesPorch
- Lot DescriptionDead End, Sidewalk
- RoofShingle
- ConstructionWood Frame, Vinyl Siding
Community Information
- Address123 Waverly Ct
- Area03-Clifton/Crescent Hill/St Matthews
- SubdivisionCLIFTON
- CityLouisville
- CountyJefferson
- StateKY
- Zip Code40206
Interior
- HeatingNatural Gas
- CoolingCentral Air
Listing Details
- Listing OfficeSonshine Realty

The data relating to real estate for sale on this web site comes in part from the Internet Data Exchange Program of Metro Search Multiple Listing Service. Real estate listings held by IDX Brokerage firms other than RE/Max Properties East are marked with the IDX logo or the IDX thumbnail logo and detailed information about them includes the name of the listing IDX Brokers. Information Deemed Reliable but Not Guaranteed © 2024 Metro Search Multiple Listing Service. All rights reserved.






