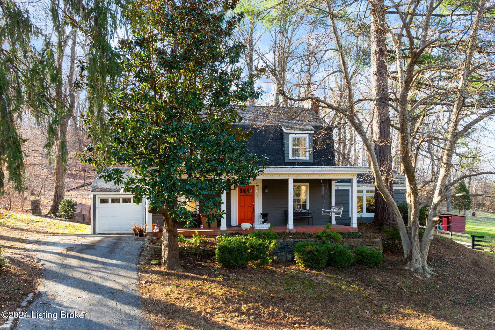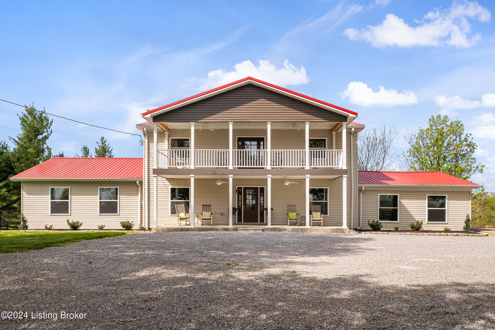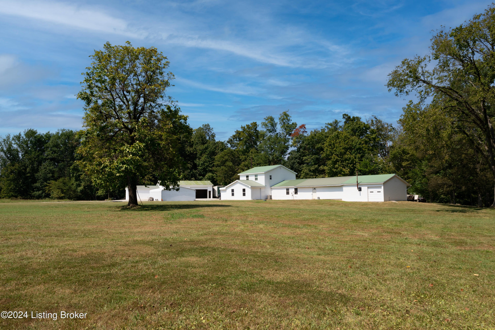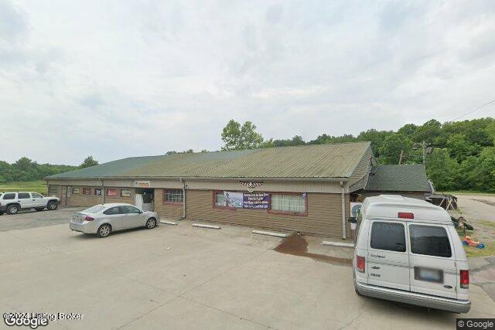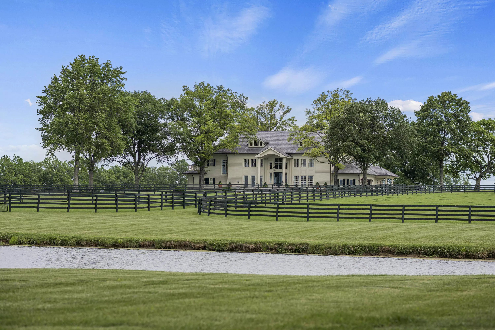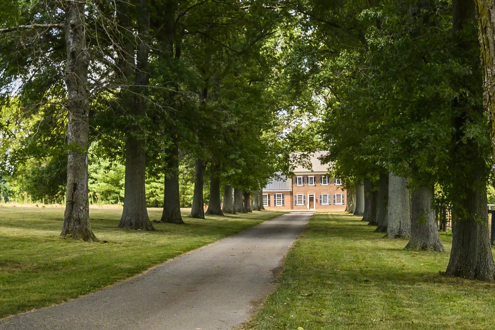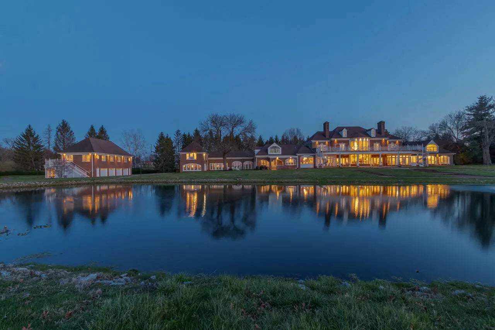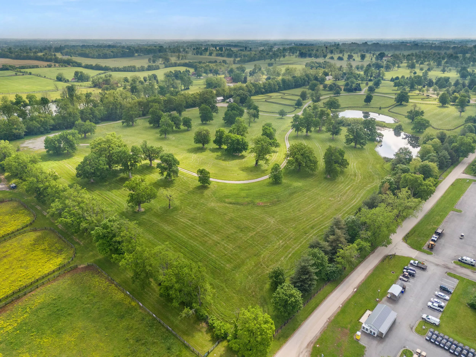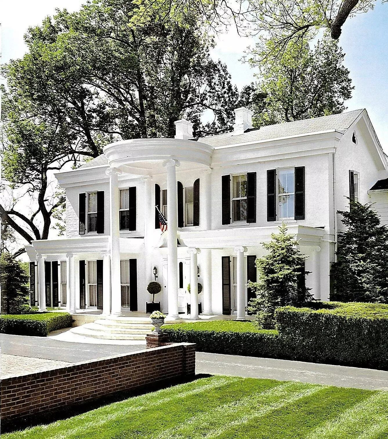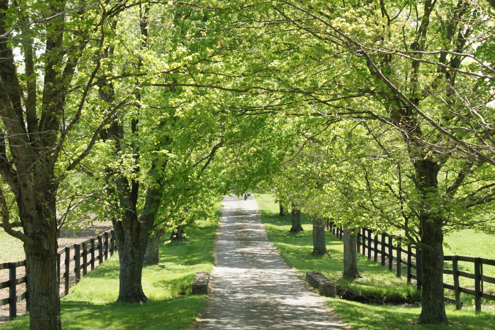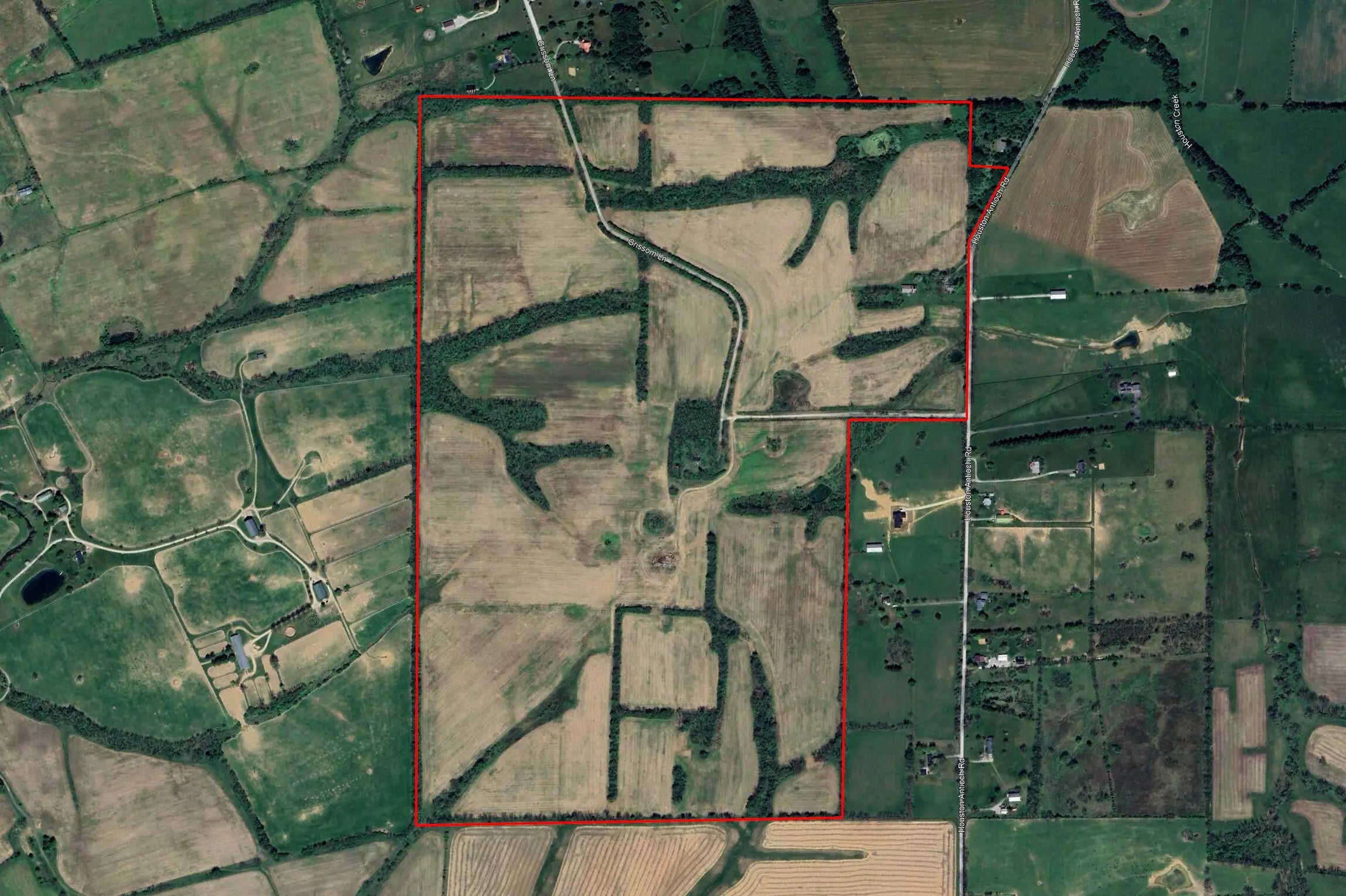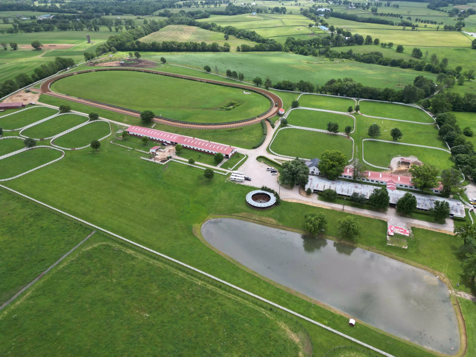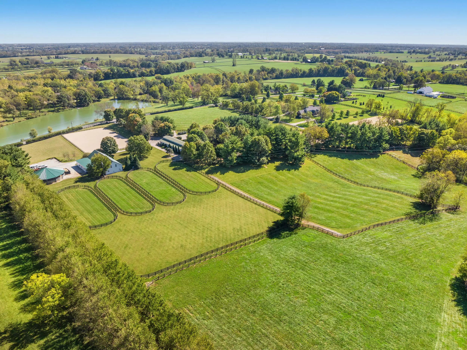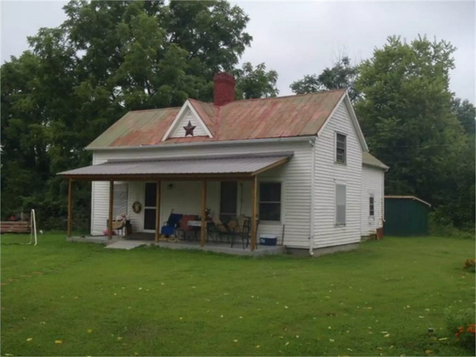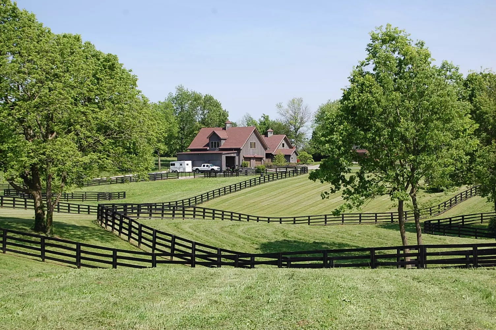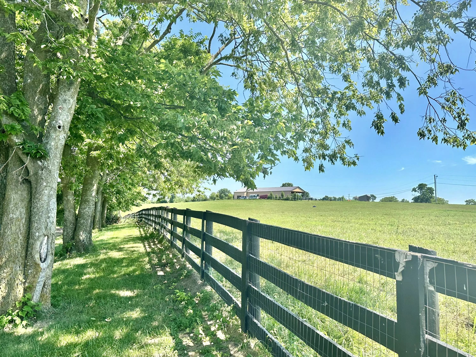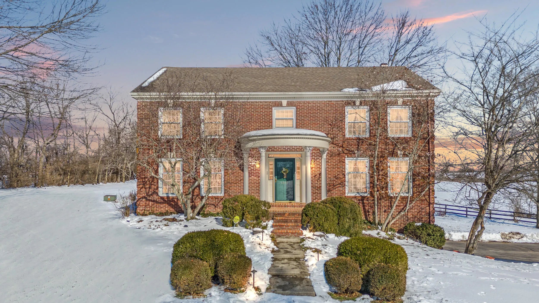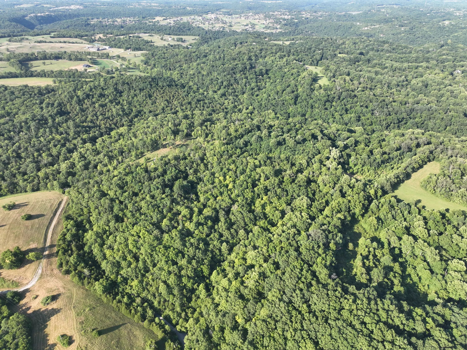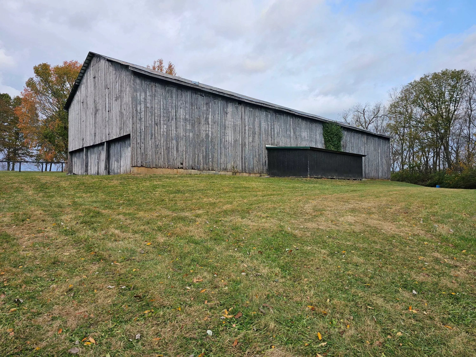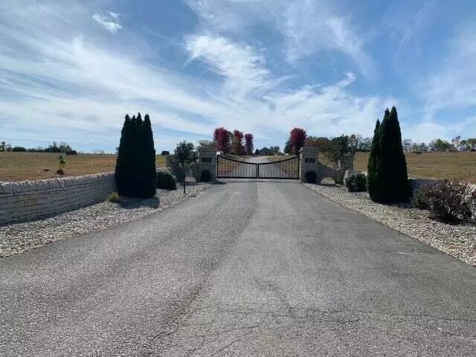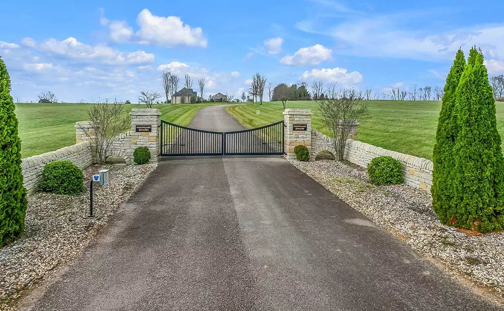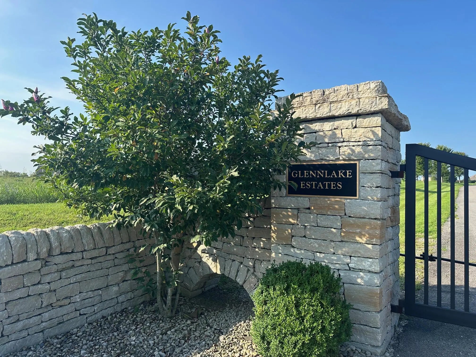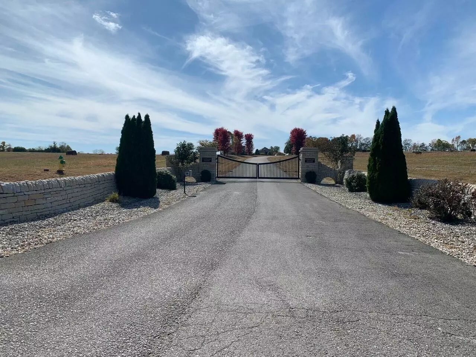Hi There! Is this Your First Time?
Did you know if you Register you have access to free search tools including the ability to save listings and property searches? Did you know that you can bypass the search altogether and have listings sent directly to your email address? Check out our how-to page for more info.
- Price$1,400,000
- Beds4
- Baths3
- Sq. Ft.3,000
- Acres17.75
- Built2015
6678 Buck Creek Rd, Finchville
One-of-a-kind Custom Stone Home, A Nature Retreat, Architectural Excellence, Unmatched Craftsmanship, Custom Woodwork, Thoughtful Details, Energy Efficiency. Bonus Spaces, Expansion Potential, Outdoor Amenities with Natural Beauty and Functionality! Perfectly positioned on a scenic peninsula surrounded by the beauty of a 5-acre lake. Offering 3,000 square feet of thoughtfully designed living space on a single level, this stunning home captures the essence of serenity and elegance, all while embracing nature's finest views. Set on 17.75 acres of pristine land, this home is a nature lover's dream, enveloped by the lake on three sides. As you step onto the property, you'll notice the majestic views of the lake, lush trees, and abundant wildlife that make every day feel like a retreat. The surrounding lake is shared with a neighboring horse farm and teems with wildlife. Watch mink, otters, and even bald eagles as they pass by your windows. The lake itself is a haven for fishing enthusiasts, filled with largemouth bass, bluegill, and crappie. Built to face the cardinal directions, this stone beauty takes advantage of natural light and energy efficiency. The home's bedrooms are situated on the cooler, north-facing side, while the south-facing rooms (the kitchen, living room, office, and screened porch) are drenched in sunlight and feature panoramic views of the lake. The exterior walls are 18 inches thick, clad in natural limestone from Hope, Indiana, ensuring both beauty and durability. Step inside and you'll be greeted by a wide, welcoming entrance hall that leads to an open-concept living space designed for both comfort and luxury. The vaulted ceiling in the living room adds to the spacious feel, while the massive limestone fireplace serves as the centerpiece of the room. With large Anderson casement windows, this home is flooded with natural light, all while maintaining optimal temperature control thanks to its high-efficiency Mitsubishi mini-split HVAC system. The heart of the home is the chef's kitchen, seamlessly connected to the living room by a wide doorway, giving it a great room feel. Just off the kitchen is the screened-in porch, a perfect three-season spot to relax with views of the lake and enjoy gentle breezes from the southwest. Everywhere you look, you'll see the owners' craftsmanship on display, from the solid cherry heartwood doors to the handmade window boxes with book-matched panels that enhance natural light. The home's 3-¼ inch tongue-and-groove white oak flooring adds warmth and complements the darker cherry trim, creating a classic, rich ambiance. All interior doors (except two closet doors) are handicap accessible at 36 inches wide, and even small touches like stainless steel ball-bearing hinges ensure every element of the home functions as beautifully as it looks. Equipped with 39 solar panels, this home practically powers itself. The panels generate more electricity than the current owners use, leaving utility bills at a mere $18/month, the cost of staying connected to the grid. The home's ERV system ensures fresh air circulates efficiently throughout the house, enhancing comfort and air quality. The house has high-speed Internet (500 Mbps service with Spectrum via cable in a dedicated underground conduit). This home offers not one but two large bonus rooms. A 12x31 foot hobby room, previously used as a pottery studio, includes a deep stainless steel utility sink and ash trim sourced directly from the property. There is also a 17x33 foot room, previously a woodworking shop, which is easily converted into a primary or mother-in-law suite with walk-in closets and an en suite bath. At the buyer's request and with an acceptable offer, sellers will contract closets installed and primary bathroom completed. Please note that 2 cherry doors, door frames and baseboard were made and are available for the closets in this room. Please do not miss the additional 1400 ft.² unfinished in the attic, it can easily be converted to more living space. Do not forget to tour the 30 x 40' pole barn with a 10 x 40 covered porch. It features 120/24 electricity and concrete floor **Please note: additional 1.2 acre lot (Graceland Lot 2) adjoining the property. Buyer of this property has first right to purchase the additional land.**
Essential Information
- MLS® #1673206
- Price$1,400,000
- Bedrooms4
- Bathrooms3.00
- Full Baths3
- Square Footage3,000
- Acres17.75
- Year Built2015
- TypeResidential
- Sub-TypeSingle Family Residence
- StyleRanch
- StatusActive
Amenities
- UtilitiesElectricity Connected, Septic System, Other, Public Water
- ParkingAttached
- # of Garages3
Exterior
- Exterior FeaturesPatio, Screened in Porch, Lake
- RoofShingle
- ConstructionStone, Fiber Cement
- FoundationSlab
Listing Details
- Listing OfficeRe/max Properties East
Community Information
- Address6678 Buck Creek Rd
- Area30-Shelby County
- SubdivisionGRACELAND
- CityFinchville
- CountyShelby
- StateKY
- Zip Code40022
Interior
- HeatingOther, MiniSplit/Ductless
- CoolingMiniSplit/Ductless
- FireplaceYes
- # of Fireplaces1
- # of Stories1
School Information
- DistrictShelby

The data relating to real estate for sale on this web site comes in part from the Internet Data Exchange Program of Metro Search Multiple Listing Service. Real estate listings held by IDX Brokerage firms other than RE/Max Properties East are marked with the IDX logo or the IDX thumbnail logo and detailed information about them includes the name of the listing IDX Brokers. Information Deemed Reliable but Not Guaranteed © 2025 Metro Search Multiple Listing Service. All rights reserved.





