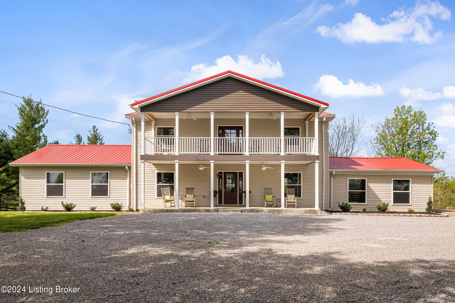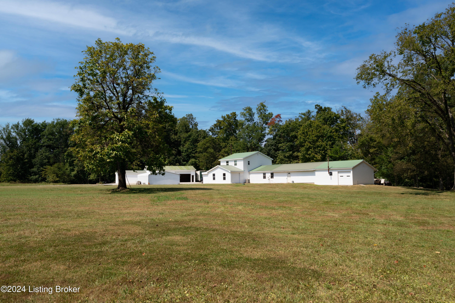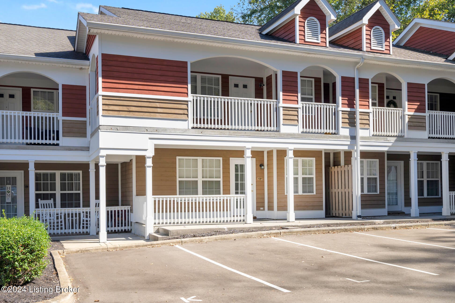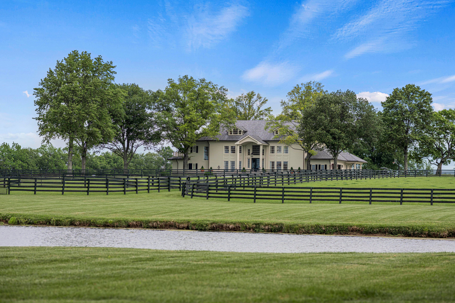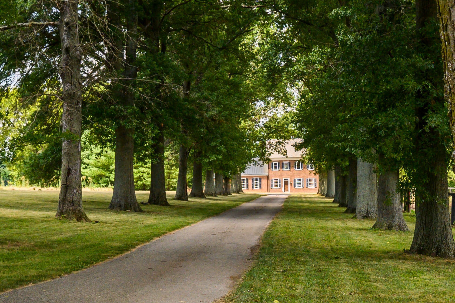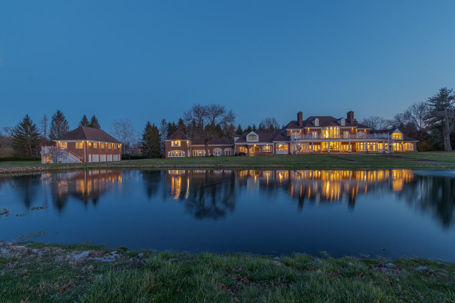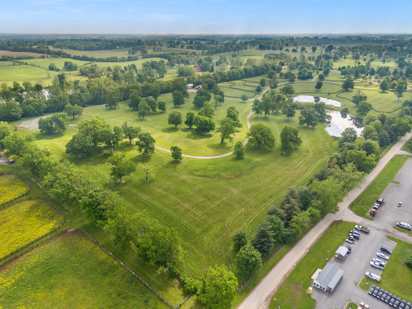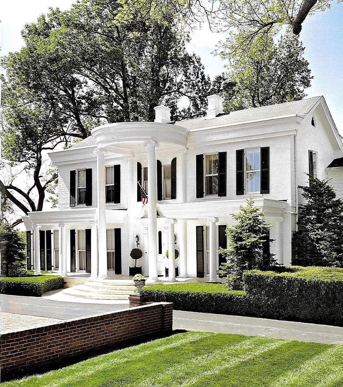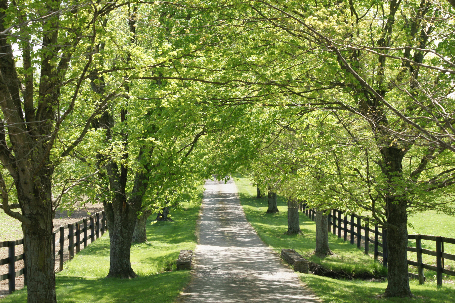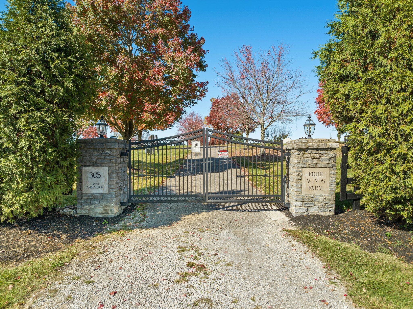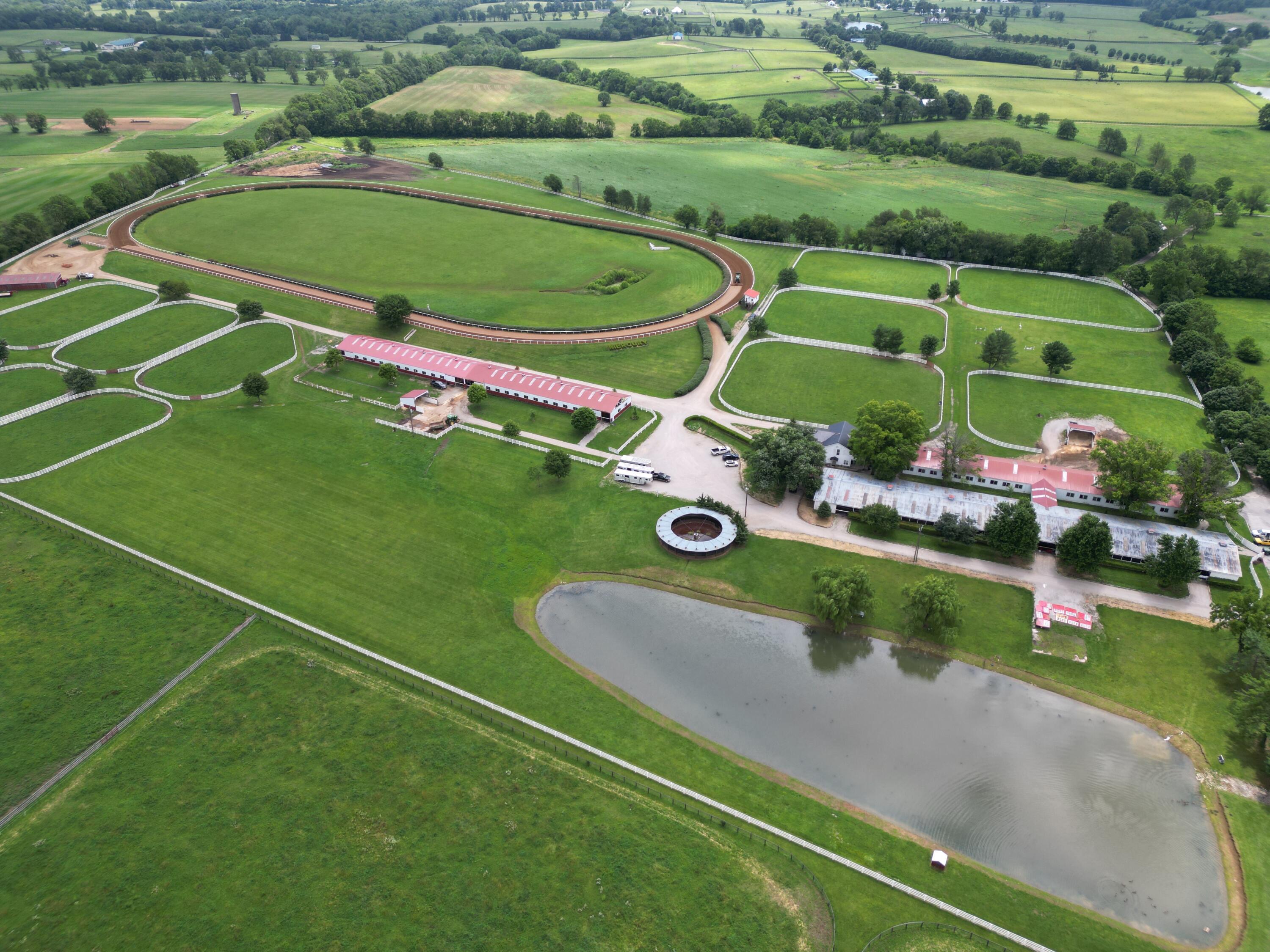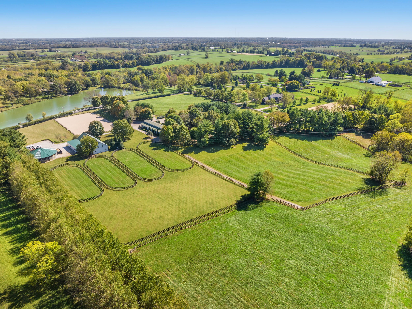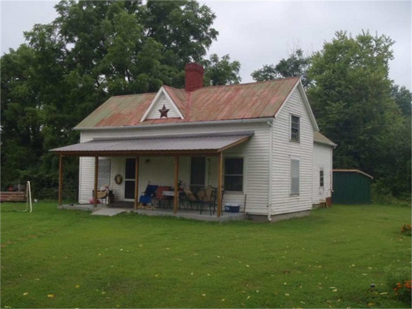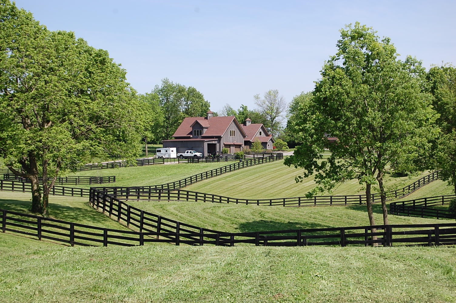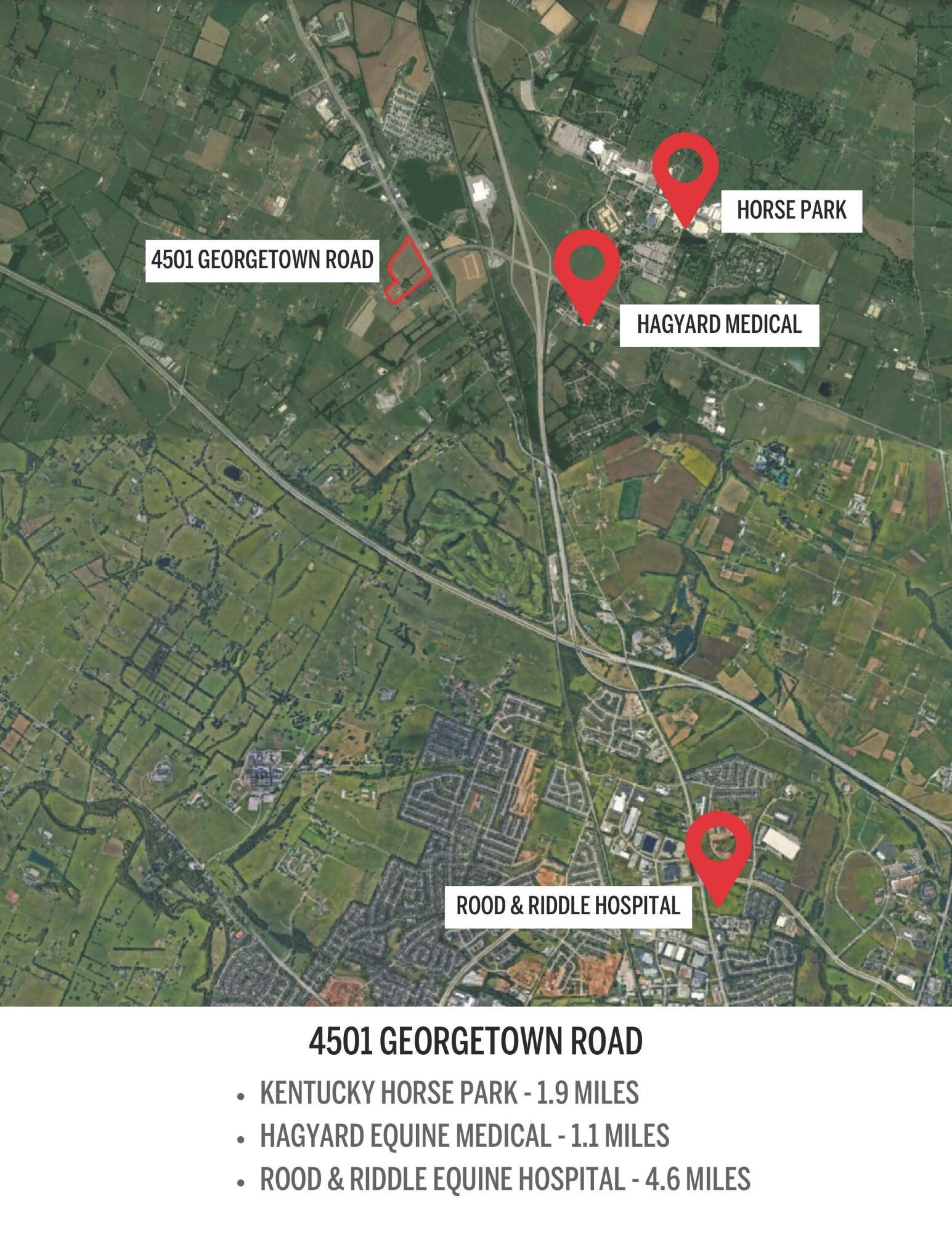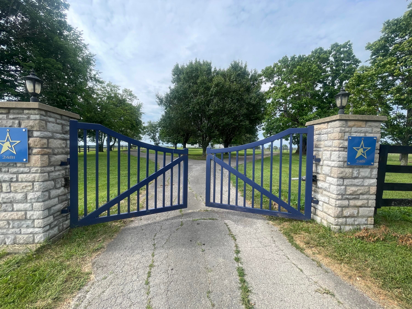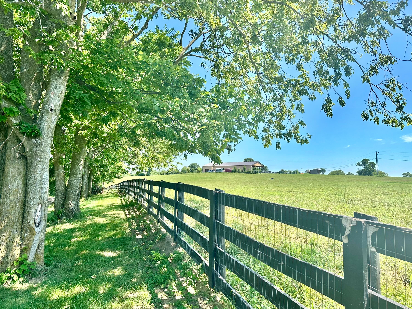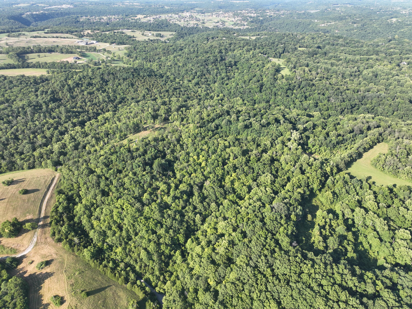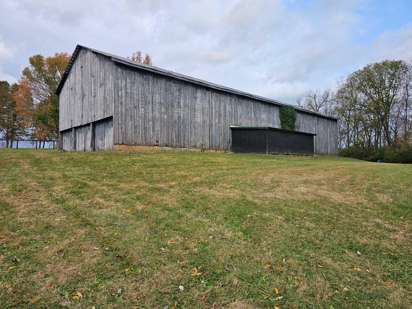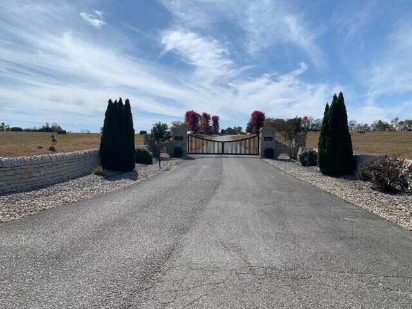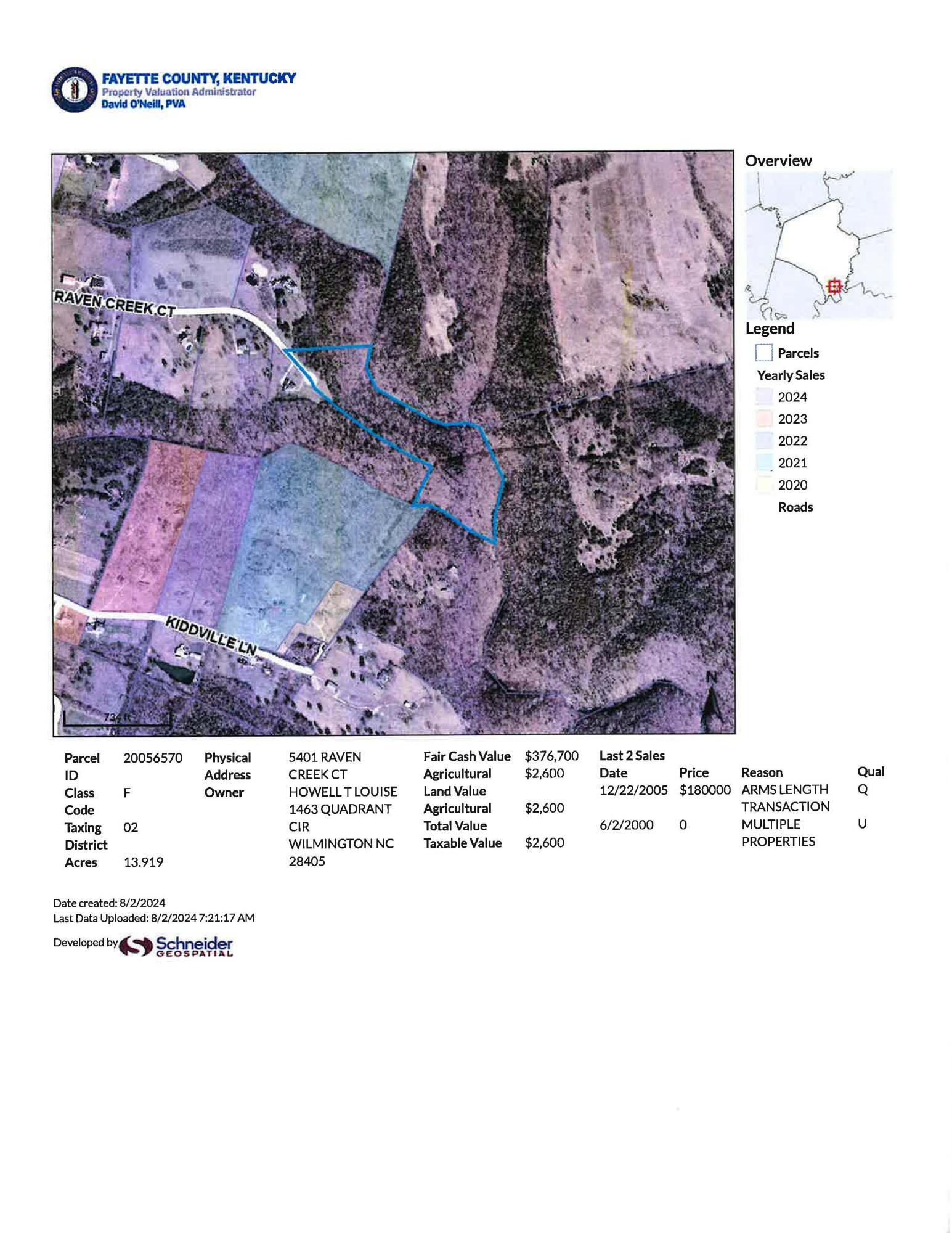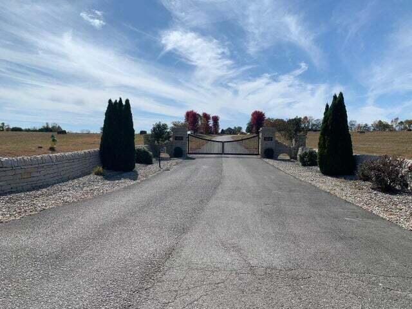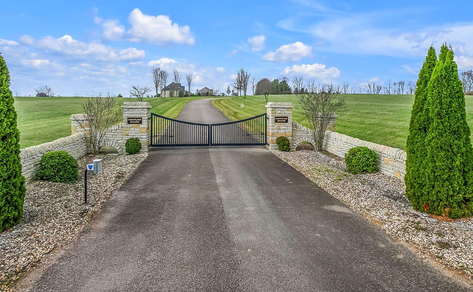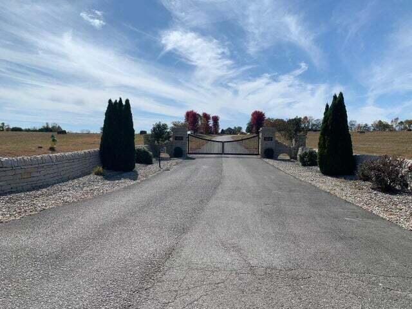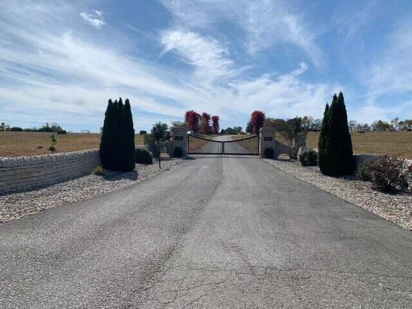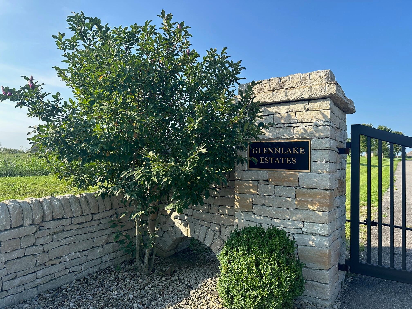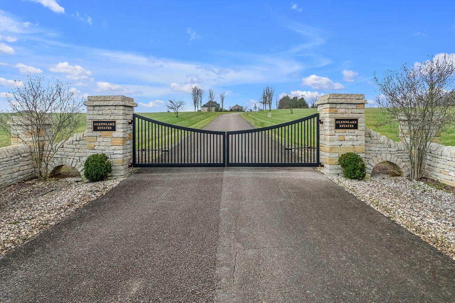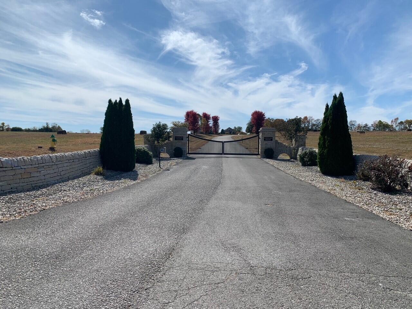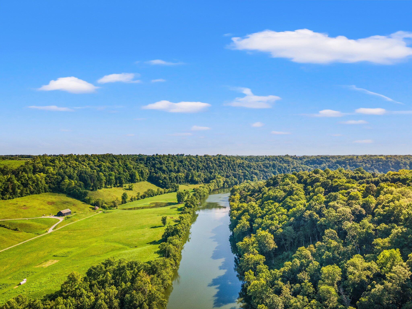Hi There! Is this Your First Time?
Did you know if you Register you have access to free search tools including the ability to save listings and property searches? Did you know that you can bypass the search altogether and have listings sent directly to your email address? Check out our how-to page for more info.
- Price$615,000
- Beds4
- Baths4
- Sq. Ft.2,742
- Acres0.12
- Built1910
2012 Kenilworth Pl, Louisville
Open House this Sunday the 24th 2-5pm... $24,000 in PRICE REDUCTIONS!! ''and'' BRAND-NEW HOME AND GARAGE 50 YEAR SHINGLES AND NEW GUTTERS AND SIDING! A $30,000 VALUE!!... Wow!! Welcome to 2012 Kenilworth Place in the Heart of the Highlands! This Delightful Craftsman Home boasts lovely curb appeal, highlighted by a spacious front porch that spans the front of the house. As you step inside, you'll notice the open and flowing floor plan perfect for entertaining! The living room features stunning refinished original oak hardwood floors, tall ceilings and a fireplace flanked by attractive bookshelves. Sunlight streams through architectural windows, creating a warm and inviting atmosphere. The spacious dining room provides the perfect setting for hosting dinner parties with loved ones. The kitchen has been thoughtfully updated featuring beautiful quartz countertops, stainless-steel appliances and a spacious pantry. The kitchen island remains, offering both functionality and style. Just off the kitchen, the family room awaits, complete with beautiful hardwood floors and a vaulted ceiling adorned with skylights. Step outside into the lovely backyard, where a deck leads down to a slate patio an ideal spot for alfresco dining with family and friends. Privacy fencing surrounds the yard, and a mature Gingko tree adds natural beauty. For convenience, there's a large two-car garage. Upstairs, three generously sized bedrooms await, each showcasing refinished original oak floors. One of the bedrooms boasts an updated en suite bath, while the hall bath features a large soaking tub, towel warmer and beautifully tiled walk-in shower. Ascend to the top floor, where you'll find a recently (2022) professionally finished bedroom and bathroom. This relaxing retreat features gorgeous Hickory hardwood floors, a walk-in closet and dual skylights. The en suite bath offers a glass-enclosed shower/tub and exquisite tilework. Additional features include newer lower levels furnace and air conditioning (2020). 2012 Kenilworth is perfectly situated near all the Highlands amenities including the Deer Park Farmer's Market, wonderful Cherokee Park, excellent schools, local restaurants and cafés and a vibrant nightlife. You won't want to miss this Park Side, Gem!
Essential Information
- MLS® #1673167
- Price$615,000
- Bedrooms4
- Bathrooms4.00
- Full Baths3
- Half Baths1
- Square Footage2,742
- Acres0.12
- Year Built1910
- TypeResidential
- Sub-TypeSingle Family Residence
- StyleTraditional
- StatusActive
Amenities
- UtilitiesElectricity Connected, Fuel:Natural, Public Sewer, Public Water
- ParkingDetached, See Remarks
- # of Garages2
Exterior
- Exterior FeaturesPatio, Porch, Deck
- Lot DescriptionSidewalk, Level
- RoofMetal, Shingle
- ConstructionOther/NA, Wood Frame, Brk/Ven
- FoundationCrawl Space, Concrete Blk
Community Information
- Address2012 Kenilworth Pl
- Area02-Butchertwn/Hghlnds/Germantwn
- SubdivisionKENILWORTH
- CityLouisville
- CountyJefferson
- StateKY
- Zip Code40205
Interior
- HeatingForced Air, Natural Gas, MiniSplit/Ductless
- CoolingCentral Air, MiniSplit/Ductless
- # of Stories3
Listing Details
- Listing OfficeRe/max Properties East

The data relating to real estate for sale on this web site comes in part from the Internet Data Exchange Program of Metro Search Multiple Listing Service. Real estate listings held by IDX Brokerage firms other than RE/Max Properties East are marked with the IDX logo or the IDX thumbnail logo and detailed information about them includes the name of the listing IDX Brokers. Information Deemed Reliable but Not Guaranteed © 2024 Metro Search Multiple Listing Service. All rights reserved.







