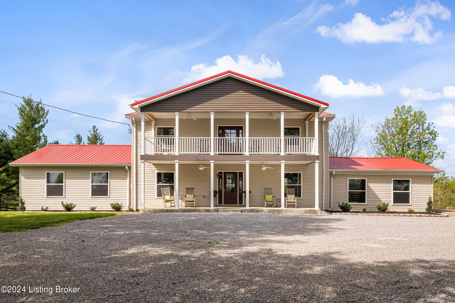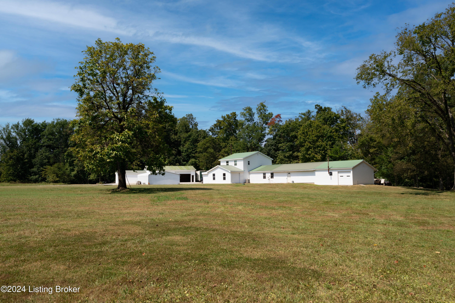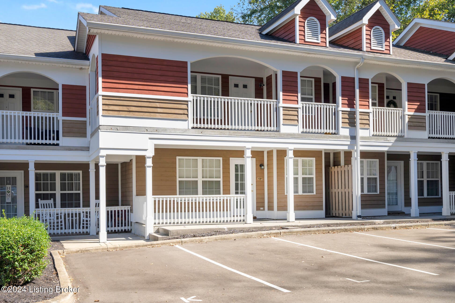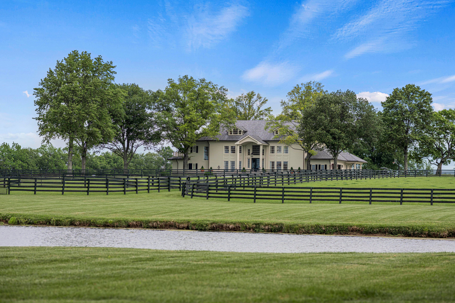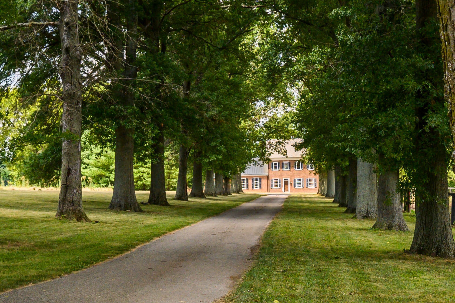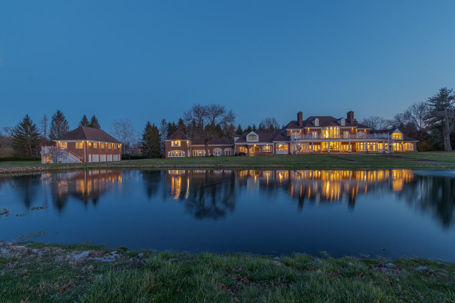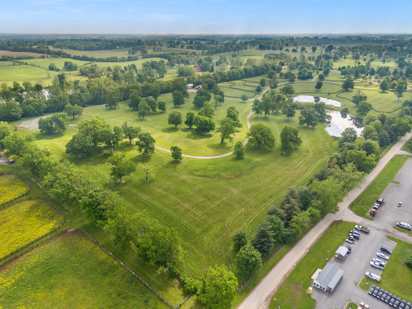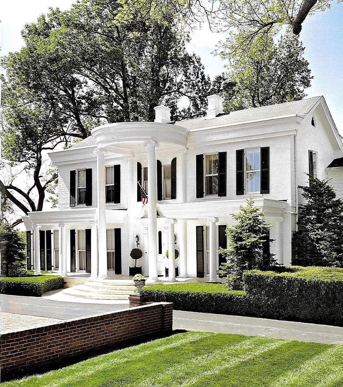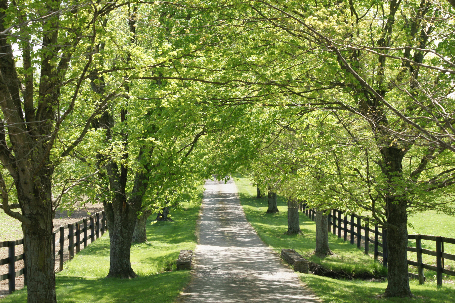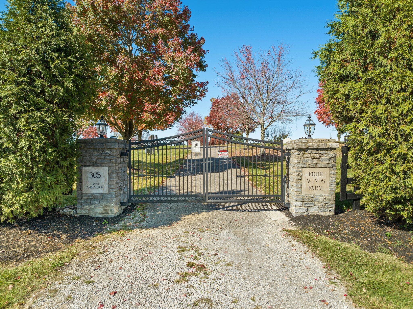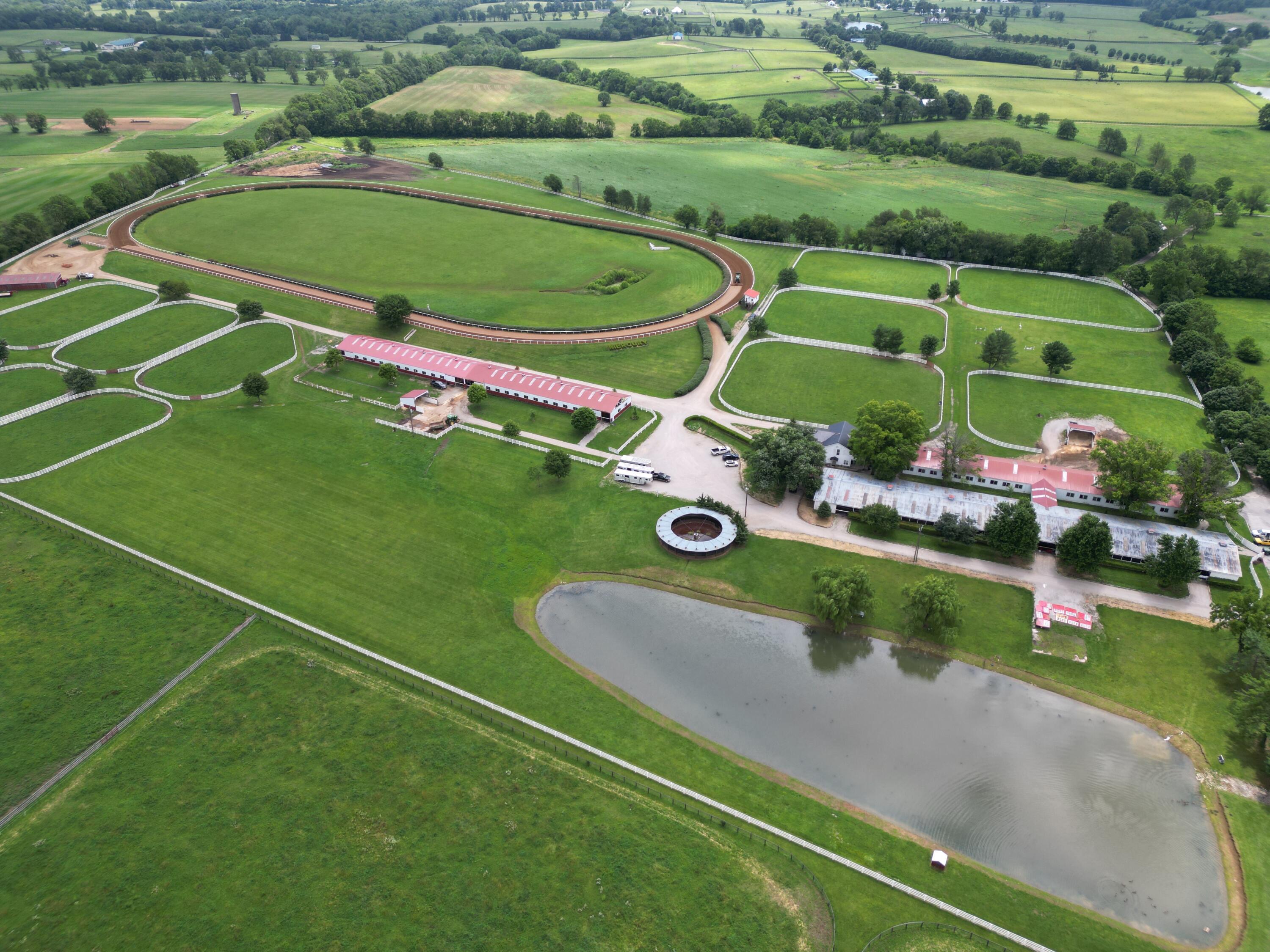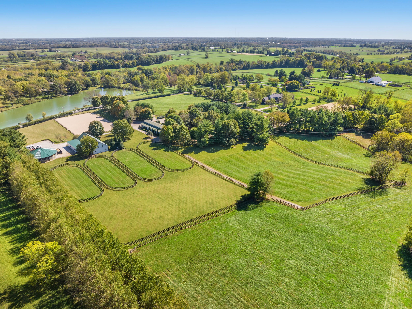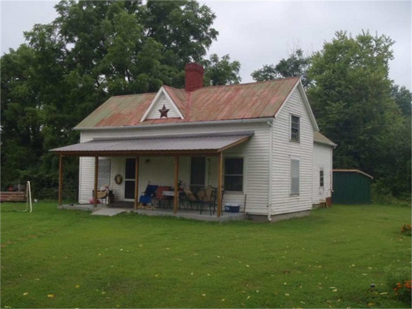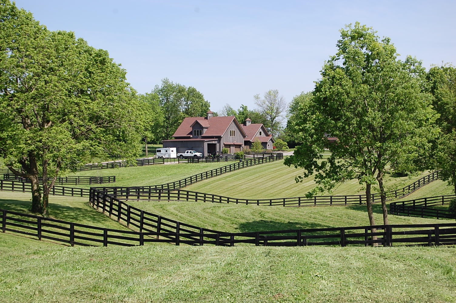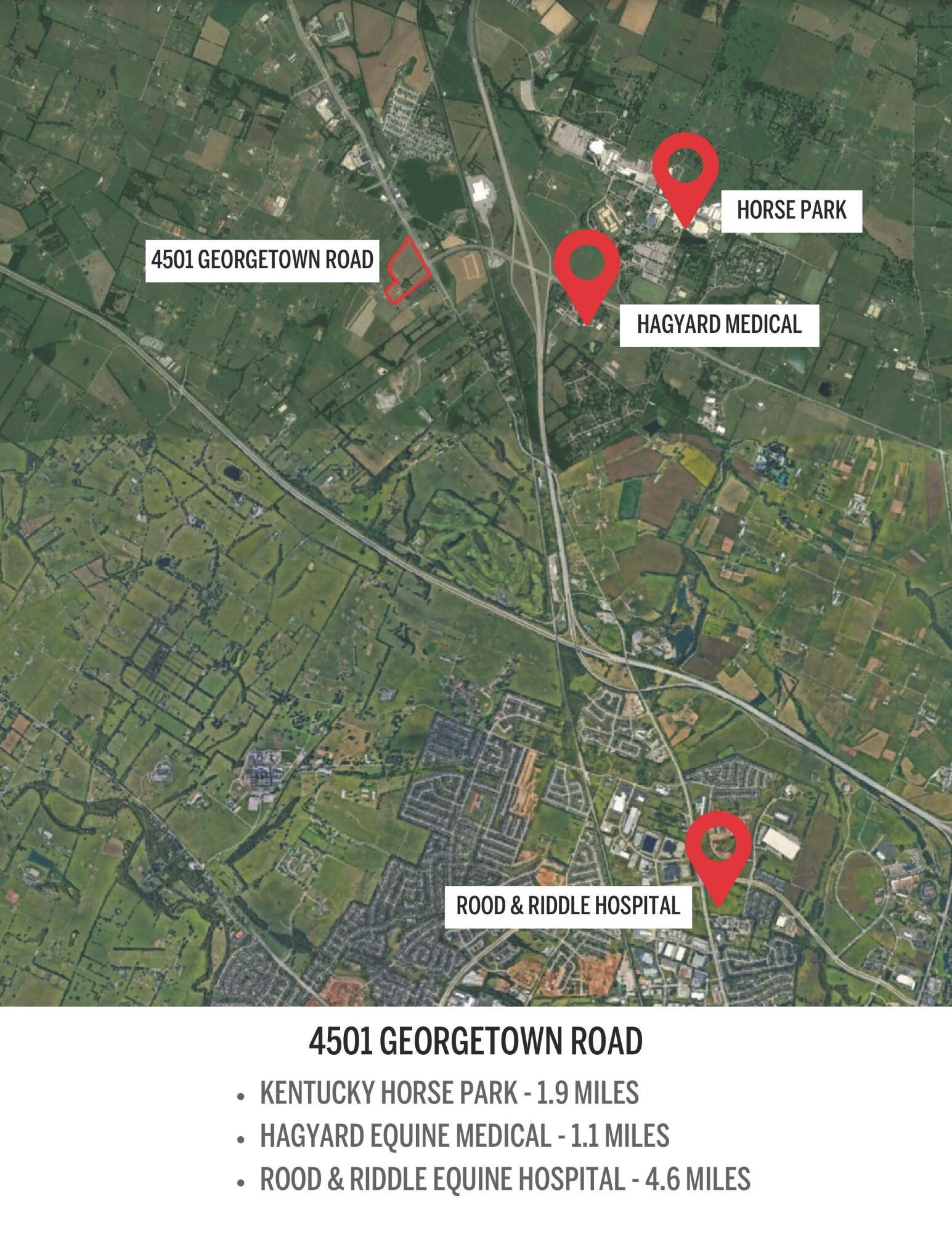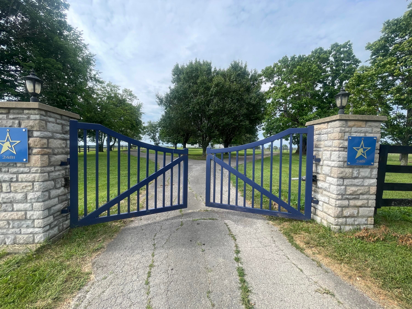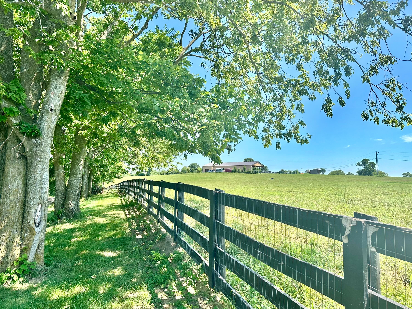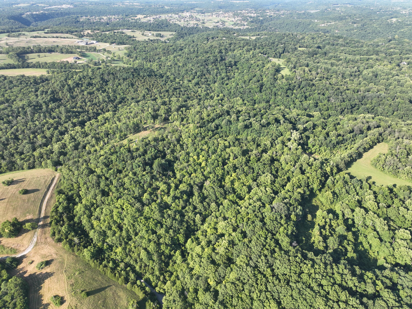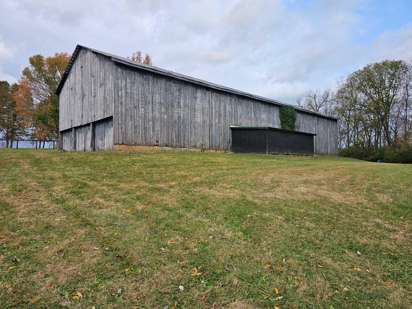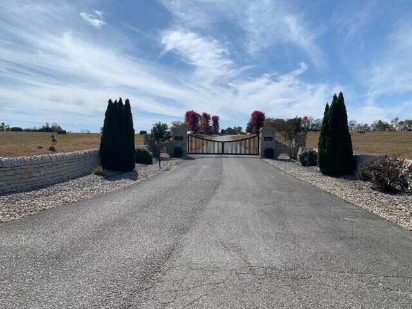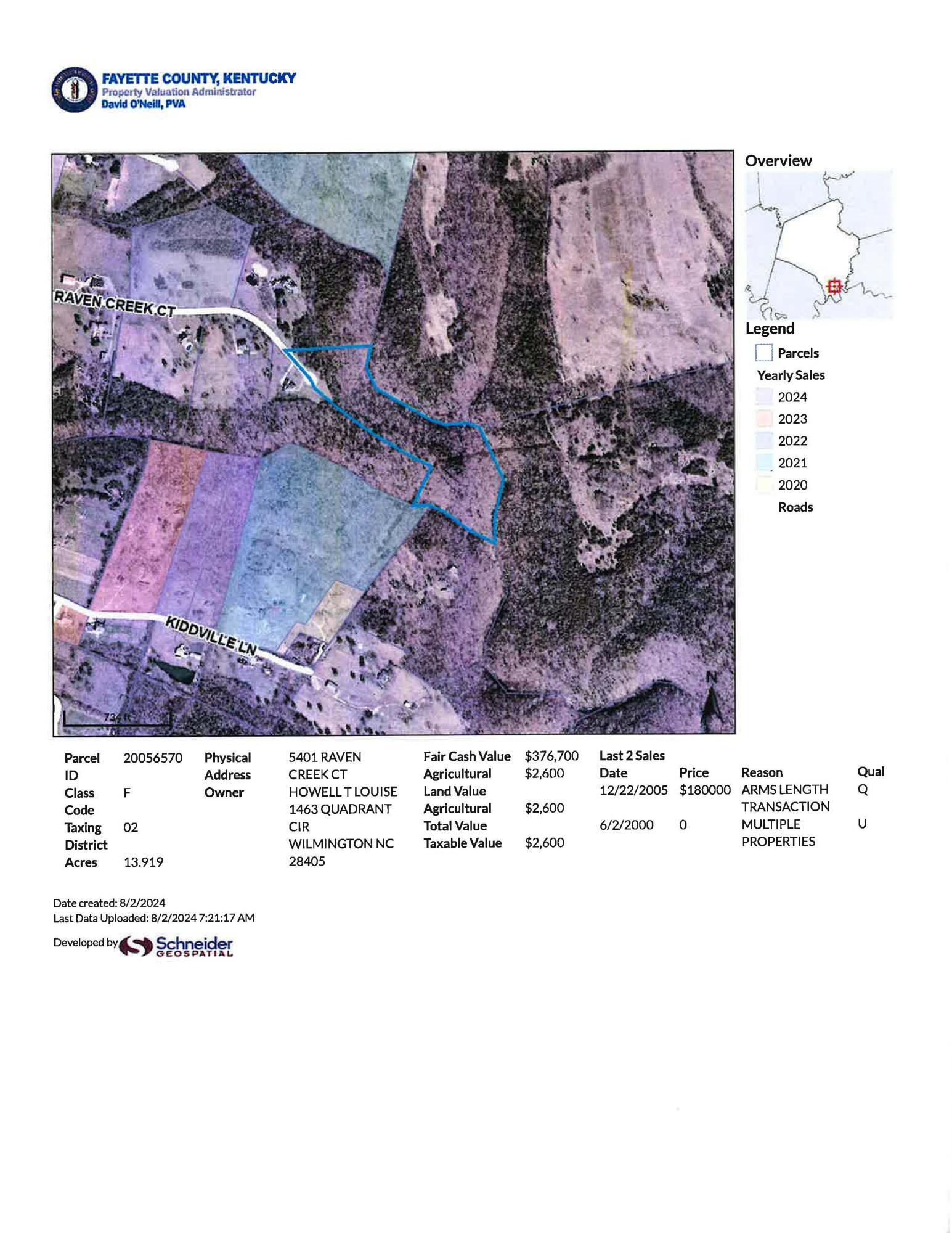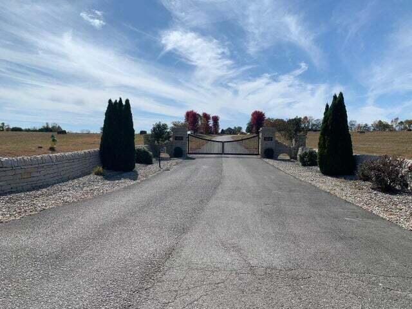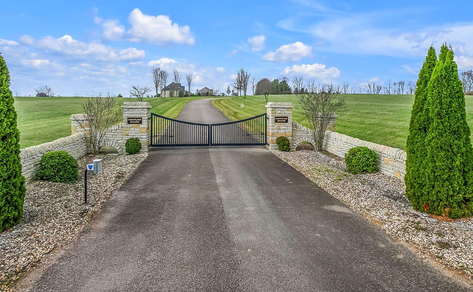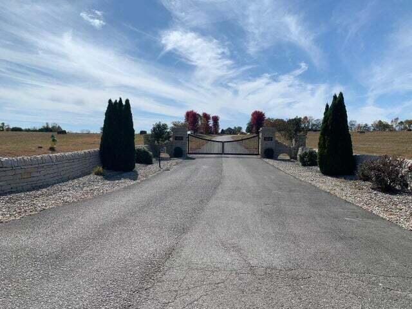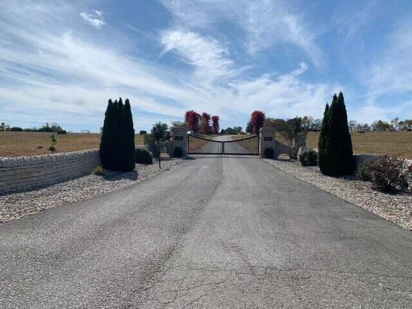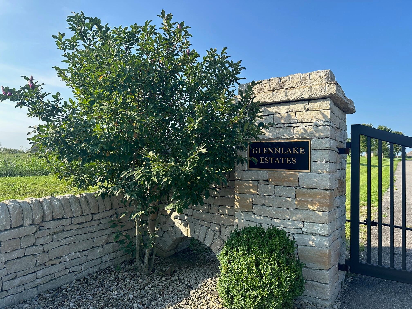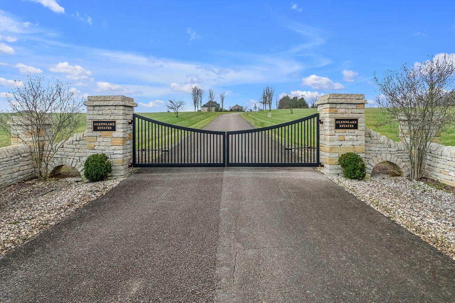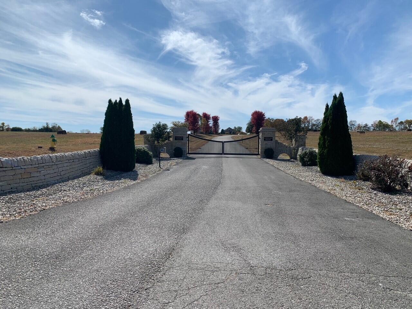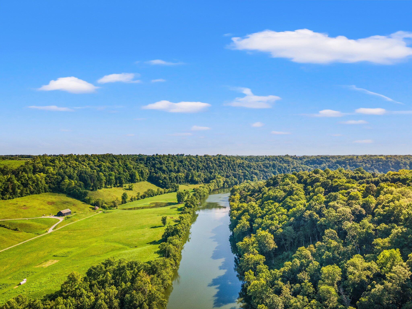Hi There! Is this Your First Time?
Did you know if you Register you have access to free search tools including the ability to save listings and property searches? Did you know that you can bypass the search altogether and have listings sent directly to your email address? Check out our how-to page for more info.
- Price$215,000
- Beds3
- Baths1
- Sq. Ft.1,850
- Acres0.45
- Built1955
6118 Upper Hunters Trace, Louisville
Welcome to 6118 Upper Hunters Trace. This wonderful, updated, all brick ranch is situated on almost half an acre lot in Pleasure Ridge Park. Heading inside you will immediately notice the beautiful brand new laminate flooring that is throughout the main living areas. The spacious living room is highlighted by a lovely bay window. Behind the living room is an open dining area and kitchen. The kitchen offers gorgeous cabinetry and new stainless steel appliances. The large dining area has tons of natural light from the sliding glass door that leads out to the deck. The hallway off the dining area leads down to the bedrooms and full bath. All of the bedrooms are good sized and have new carpet and new ceiling fans. The full bath offers a new vanity, tile flooring, and tiled tub surround. Downstairs is a mostly finished basement. The finished area includes a huge family room with two closets and a spare room that could be used as a 4th bedroom or home office. The unfinished side is a combination laundry and utility room. The extra deep 1 car garage can hold just about any vehicle including large trucks. Out back is an enormous, flat, fully fenced yard that provides ample room for kids or pets to play in. The deck and patio provide plenty of additional space to relax and entertain on. This home also comes with two storage sheds. The larger 10' x 18' shed would make for a great studio or workshop. The smaller 10' x 10' shed is perfect for holding all your lawn equipment. Don't miss this fantastic property and schedule a showing today!
Essential Information
- MLS® #1672716
- Price$215,000
- Bedrooms3
- Bathrooms1.00
- Full Baths1
- Square Footage1,850
- Acres0.45
- Year Built1955
- TypeResidential
- Sub-TypeSingle Family Residence
- StyleRanch
- StatusActive
Amenities
- UtilitiesElectricity Connected, Fuel:Natural, Public Sewer, Public Water
- ParkingAttached, Entry Front, Driveway
- # of Garages1
Exterior
- Exterior FeaturesPatio, Out Buildings, Porch, Deck
- Lot DescriptionSidewalk, Cleared, Level
- RoofShingle
- ConstructionWood Frame, Brick
- FoundationPoured Concrete
Community Information
- Address6118 Upper Hunters Trace
- Area04-Pleasure Rdg/Valley Station/Shively
- SubdivisionFLAMINGO VILLAGE
- CityLouisville
- CountyJefferson
- StateKY
- Zip Code40216
Interior
- HeatingForced Air, Natural Gas
- CoolingCentral Air
- # of Stories1
Listing Details
- Listing OfficeMay Team Realtors

The data relating to real estate for sale on this web site comes in part from the Internet Data Exchange Program of Metro Search Multiple Listing Service. Real estate listings held by IDX Brokerage firms other than RE/Max Properties East are marked with the IDX logo or the IDX thumbnail logo and detailed information about them includes the name of the listing IDX Brokers. Information Deemed Reliable but Not Guaranteed © 2024 Metro Search Multiple Listing Service. All rights reserved.






