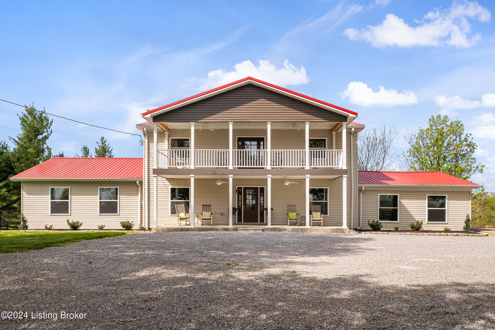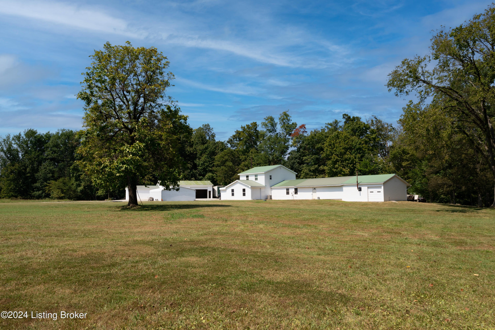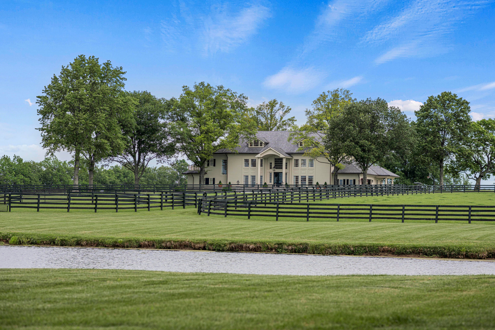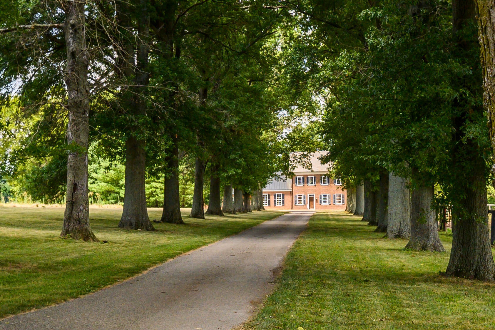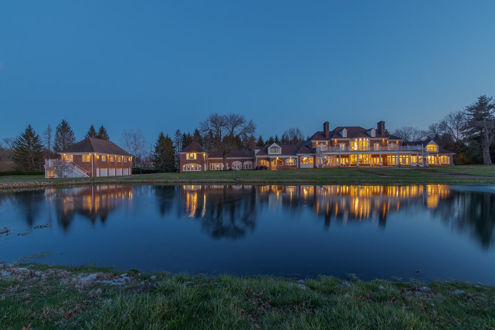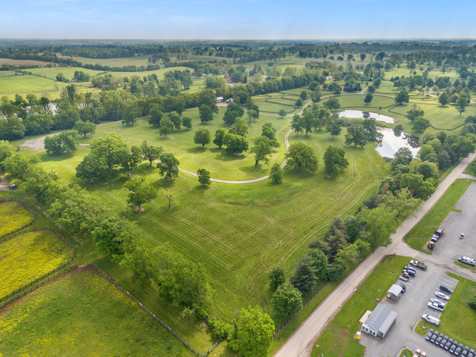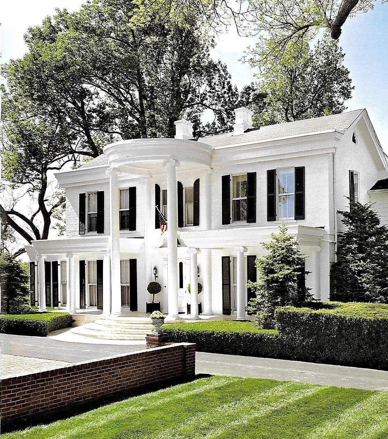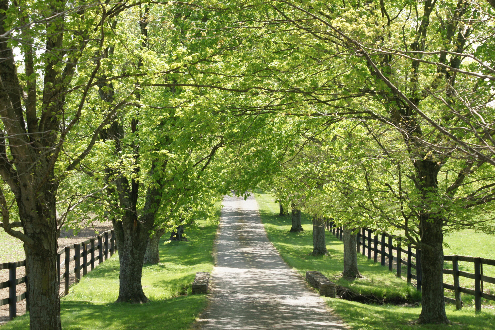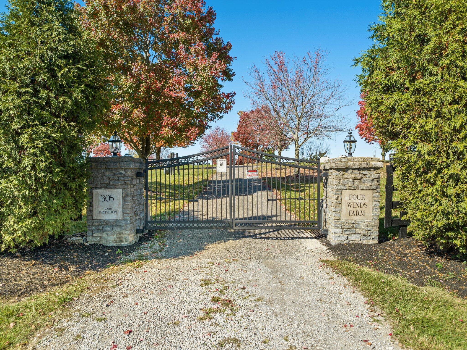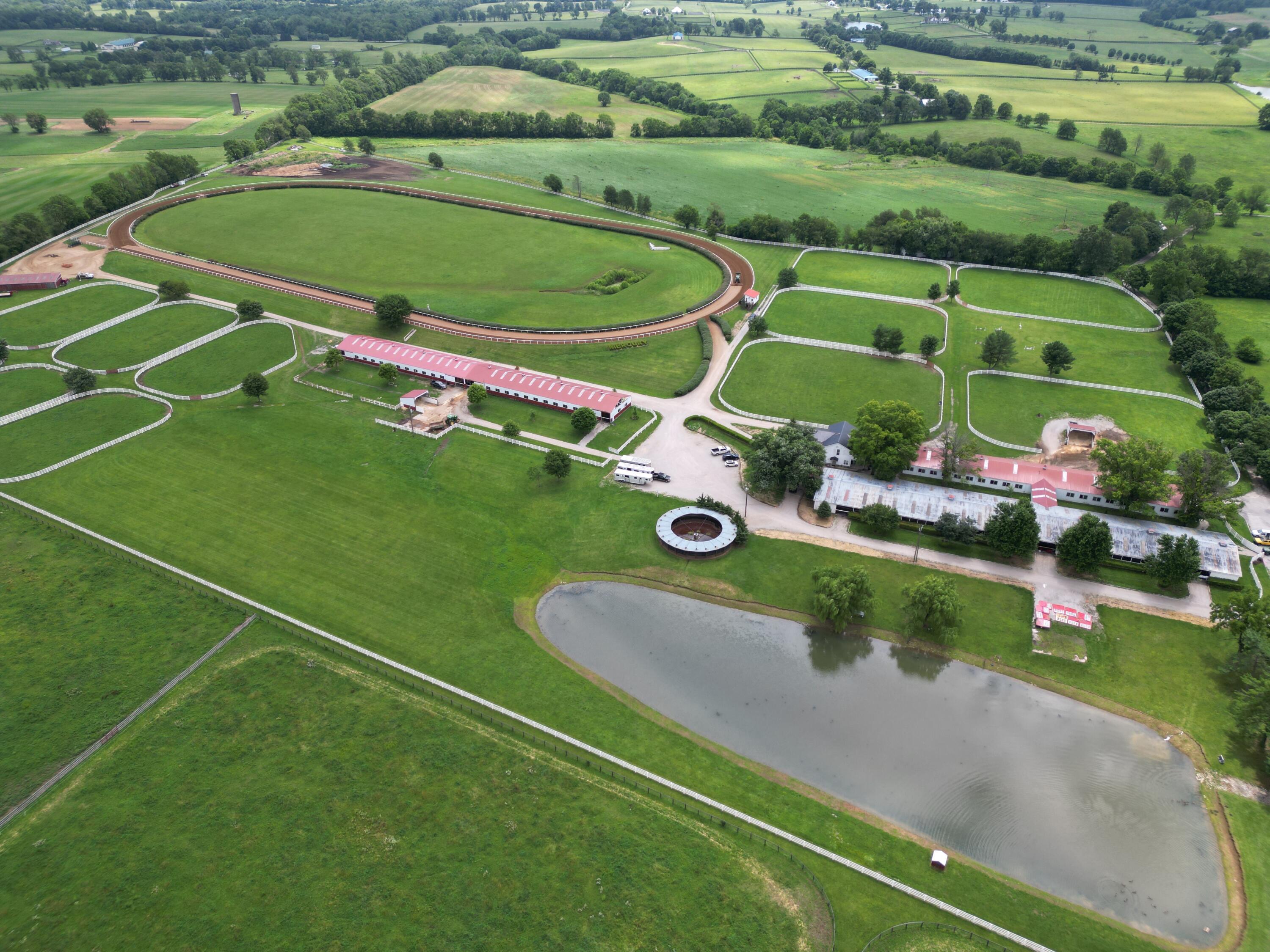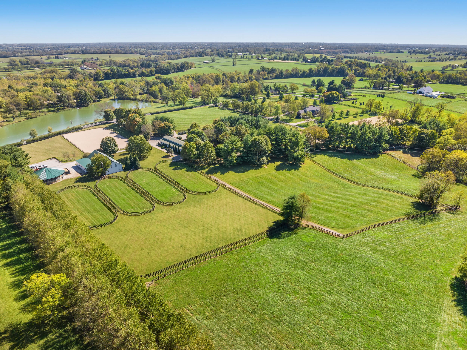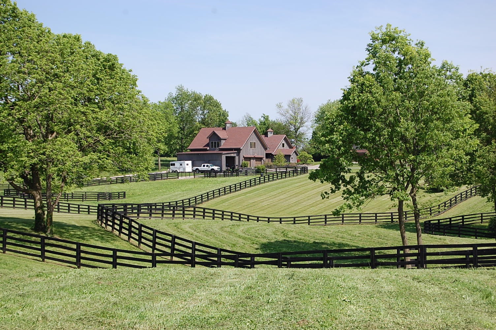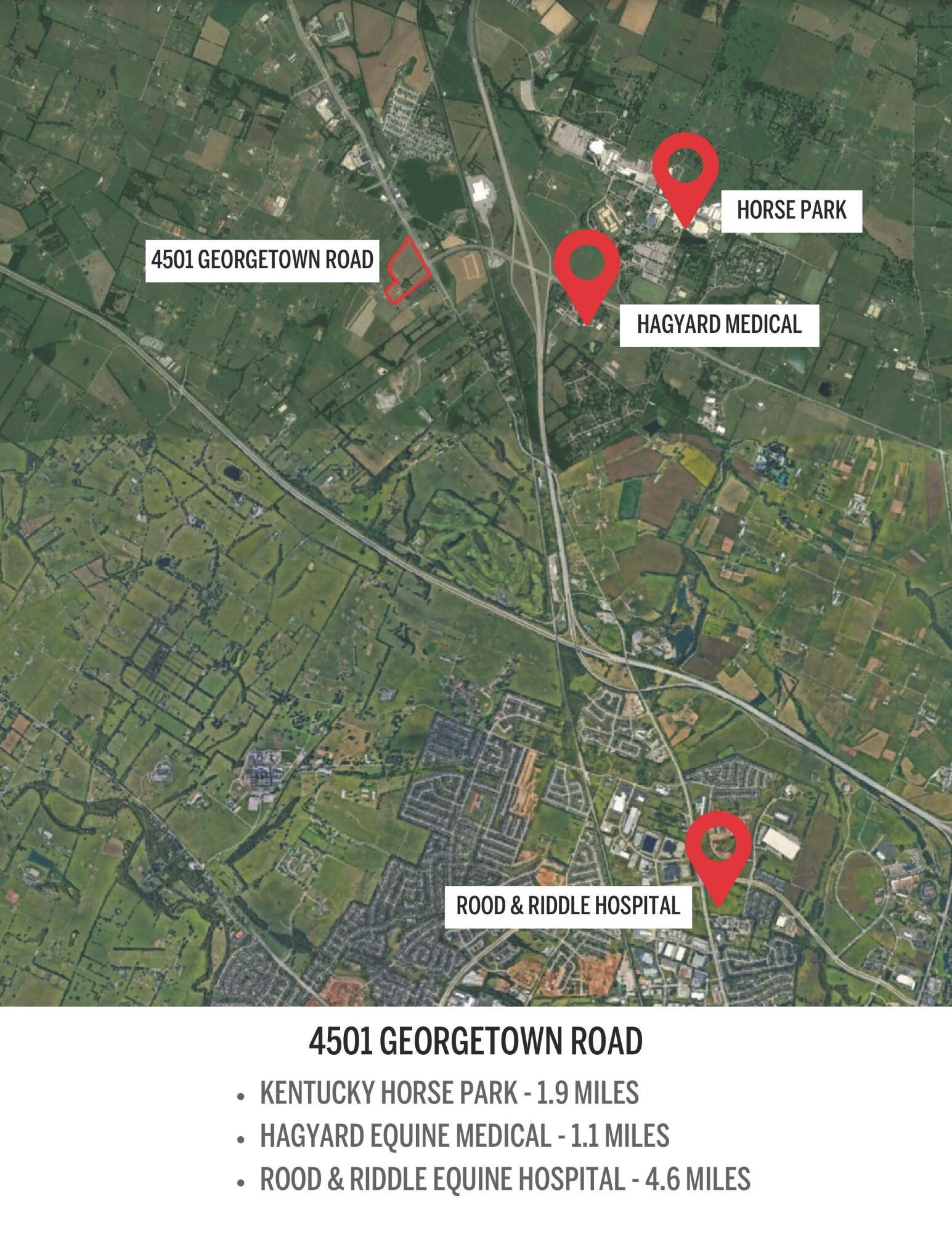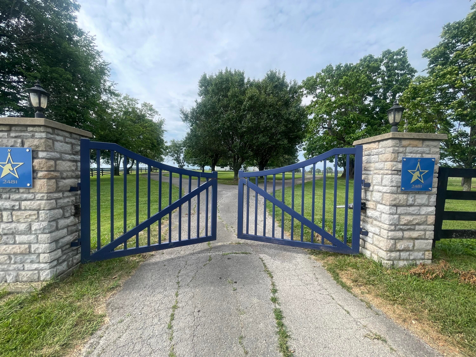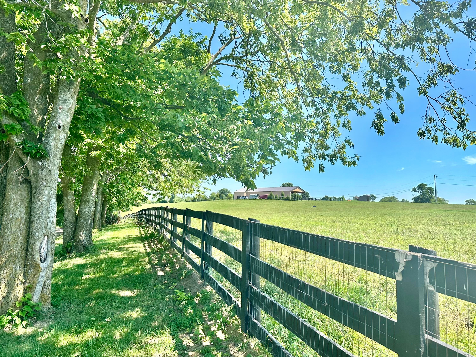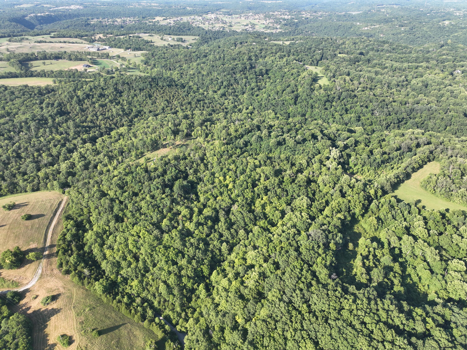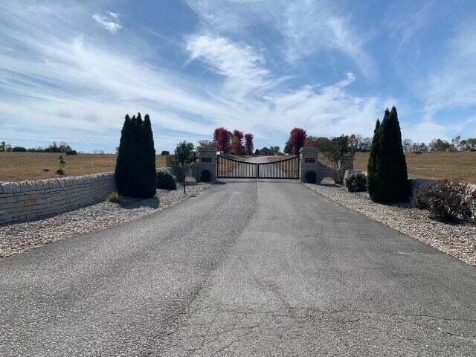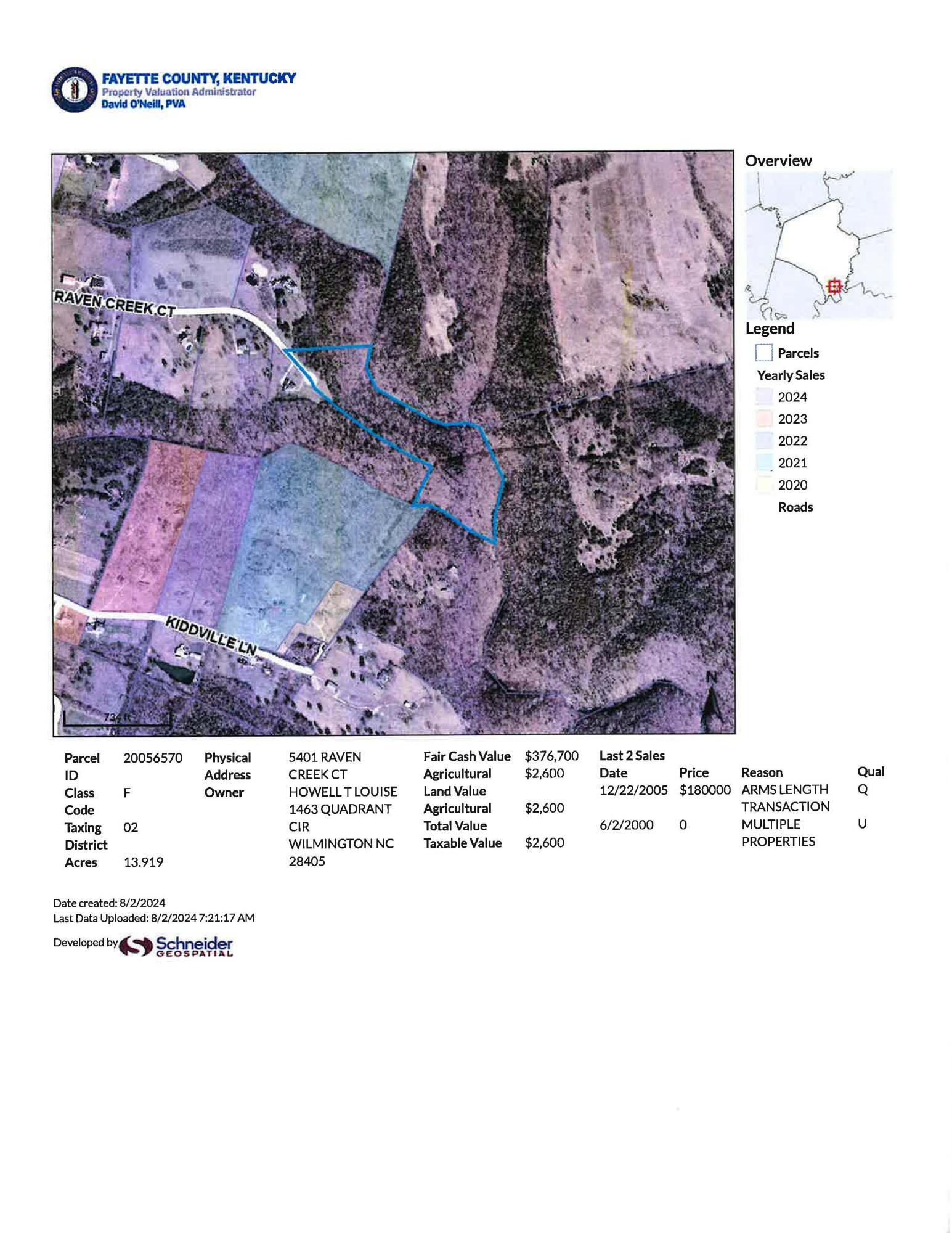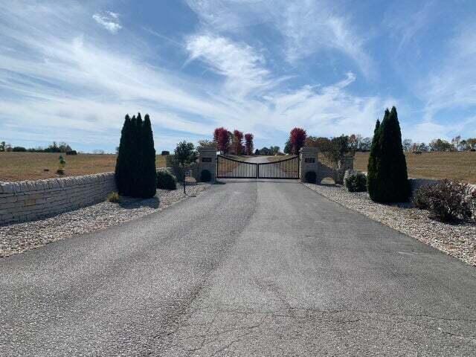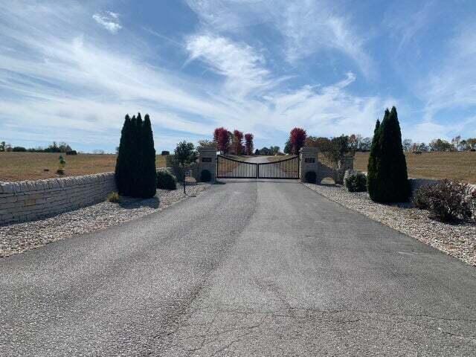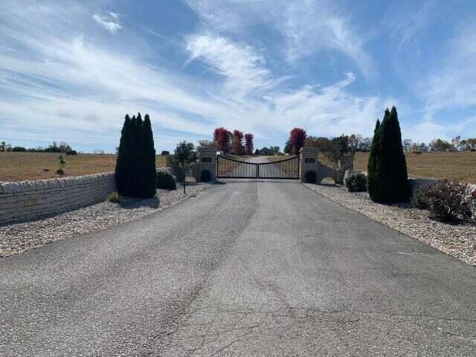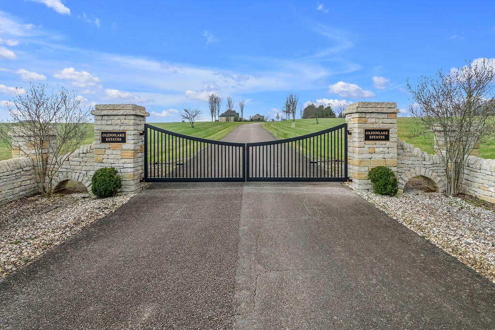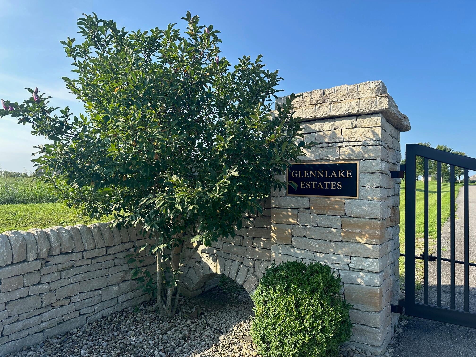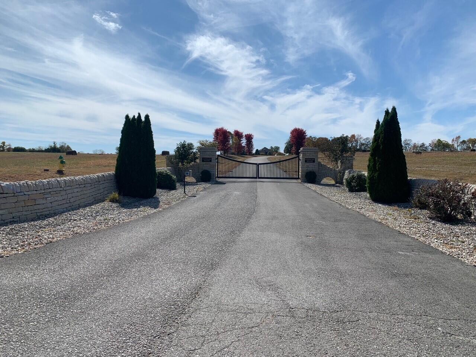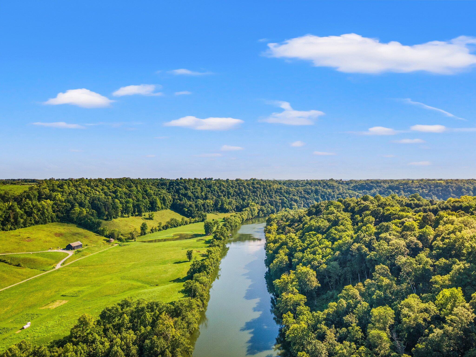Hi There! Is this Your First Time?
Did you know if you Register you have access to free search tools including the ability to save listings and property searches? Did you know that you can bypass the search altogether and have listings sent directly to your email address? Check out our how-to page for more info.
- Price$680,000
- Beds5
- Baths3
- Sq. Ft.2,559
- Acres0.46
- Built2023
12419 Oakland Hills Trail, Louisville
Turn-key two-story walkout home with open-plan living area in Oakland Hills Trail! A charming covered front porch welcomes you home and into a two-story foyer, where hardwood floors greet you and flow throughout the home. The vaulted great room, open to the eat-in kitchen, is perfect for relaxing or entertaining, with its cozy fireplace and built-ins. The eat-in kitchen combines modern and timeless features, including shaker-style cabinetry in a most charming shade of green, granite countertops, a classic subway tile backsplash, stainless steel appliances (including a full-size wine fridge), and a center island with breakfast bar seating and a farmhouse sink. Conveniently located between the kitchen and foyer, you'll find the formal dining room. The first floor primary suite offers a private retreat, featuring an en suite with a spa-like walk-in shower, eye-catching patterned tile floor, quartz-topped double vanity with green cabinetry matching the kitchen, and a large walk-in closet with custom built-ins. A second first-floor bedroom maintains privacy on the other side of the home. The laundry room and a second full bath complete the first floor. The upper level features three spacious bedrooms and a third full bath. The unfinished walkout level offers endless possibilities, awaiting your finishing touch. Enjoy the outdoors rain or shine from either the upper or lower-level covered deck, in addition to the front porch. A dual-zone HVAC system provides customizable comfort between the upper and lower levels.
Essential Information
- MLS® #1669522
- Price$680,000
- Bedrooms5
- Bathrooms3.00
- Full Baths3
- Square Footage2,559
- Acres0.46
- Year Built2023
- TypeResidential
- Sub-TypeSingle Family Residence
- Style1.5 Stories
- StatusActive
Amenities
- UtilitiesPublic Sewer, Public Water
- ParkingAttached, Entry Side, Driveway
- # of Garages2
Exterior
- Exterior FeaturesDeck
- Lot DescriptionCorner, Sidewalk, Cleared
- RoofShingle
- ConstructionBrick
- FoundationPoured Concrete
Community Information
- Address12419 Oakland Hills Trail
- Area07-FernCreek/Hikes Point/Jeffersontown
- SubdivisionOAKLAND HILLS
- CityLouisville
- CountyJefferson
- StateKY
- Zip Code40291
Interior
- HeatingForced Air, Natural Gas
- CoolingCentral Air
- FireplaceYes
- # of Fireplaces1
- # of Stories2
Listing Details
- Listing OfficeRe/max Properties East

The data relating to real estate for sale on this web site comes in part from the Internet Data Exchange Program of Metro Search Multiple Listing Service. Real estate listings held by IDX Brokerage firms other than RE/Max Properties East are marked with the IDX logo or the IDX thumbnail logo and detailed information about them includes the name of the listing IDX Brokers. Information Deemed Reliable but Not Guaranteed © 2024 Metro Search Multiple Listing Service. All rights reserved.







