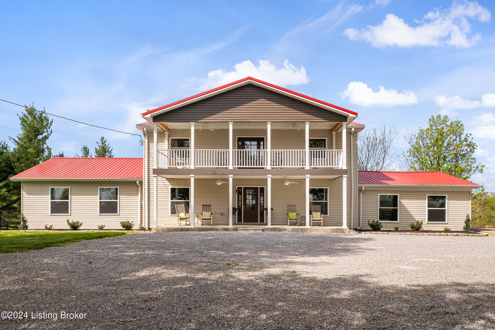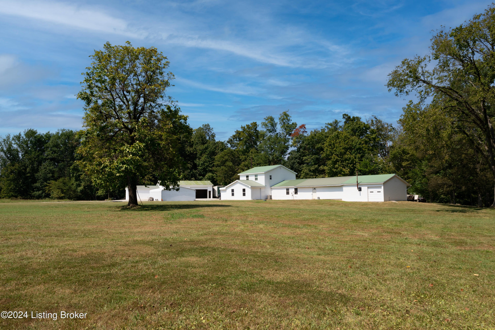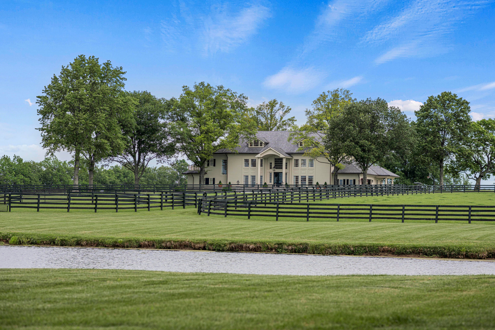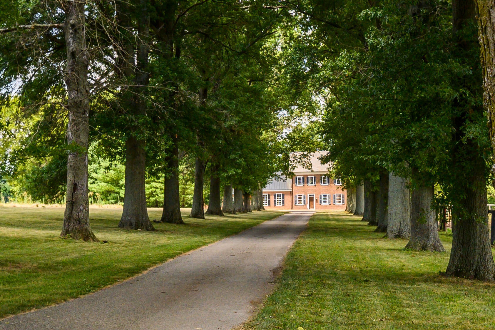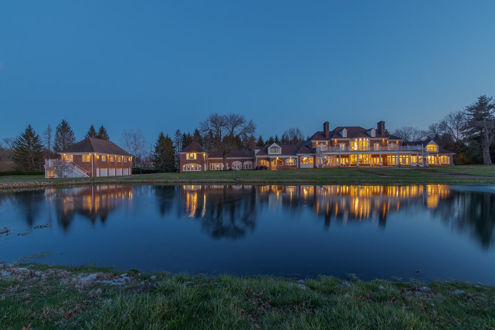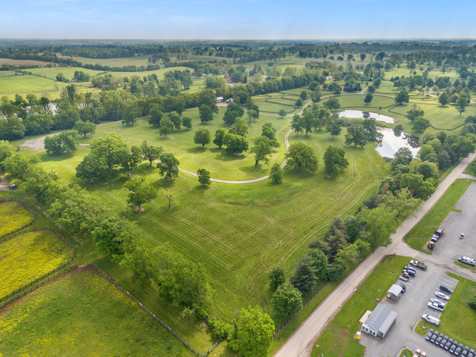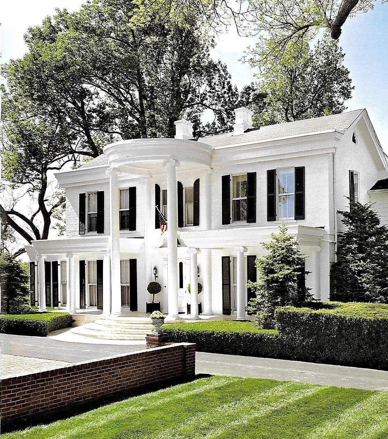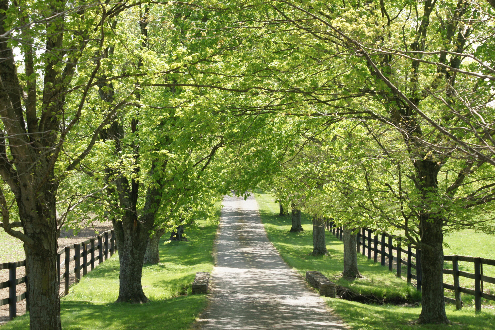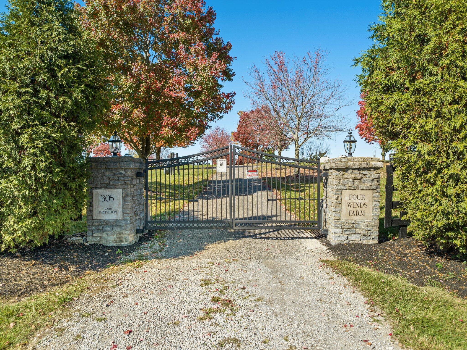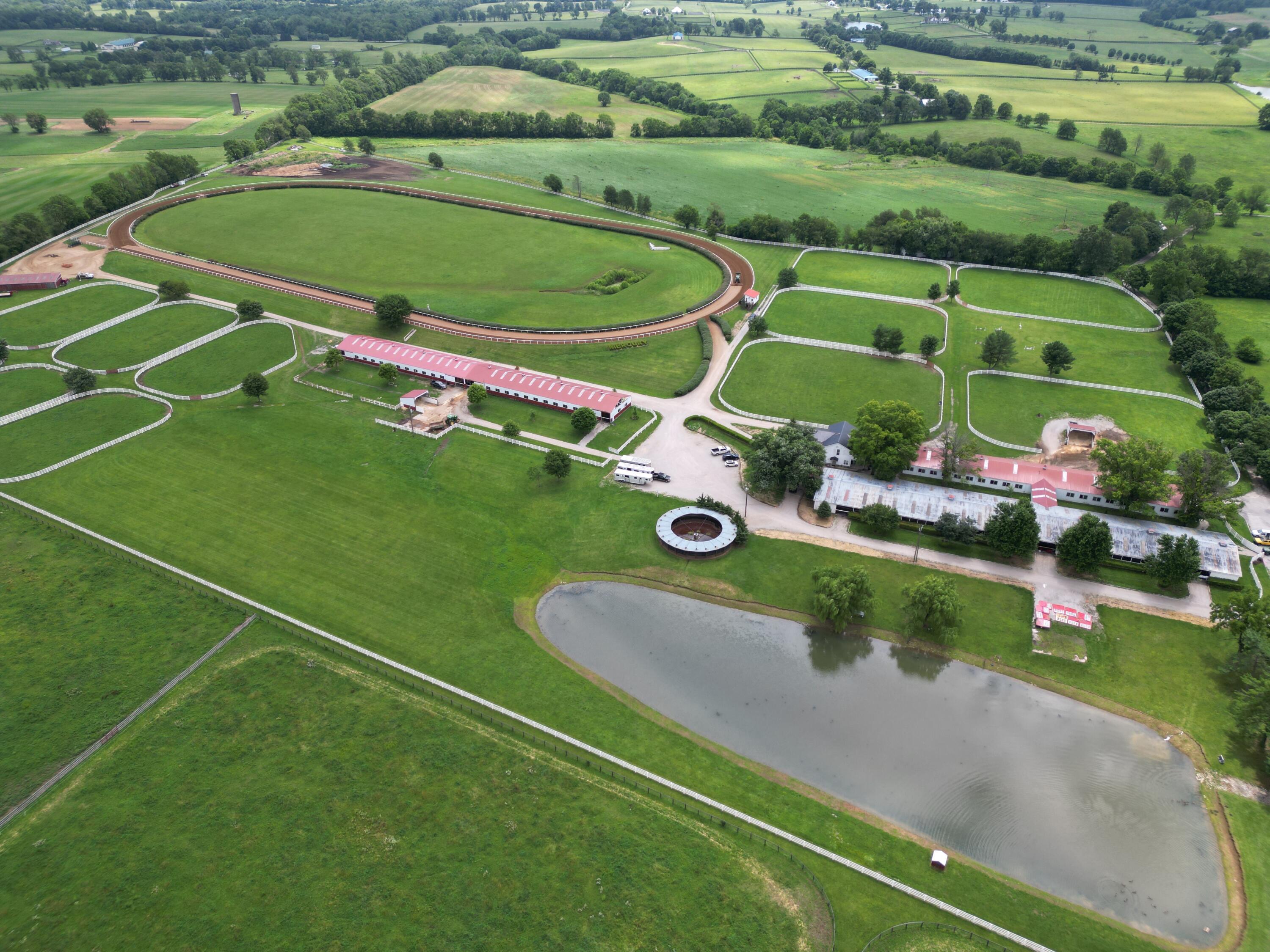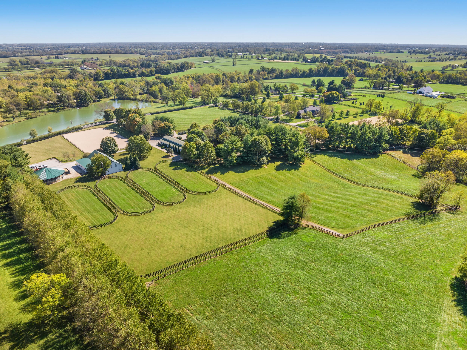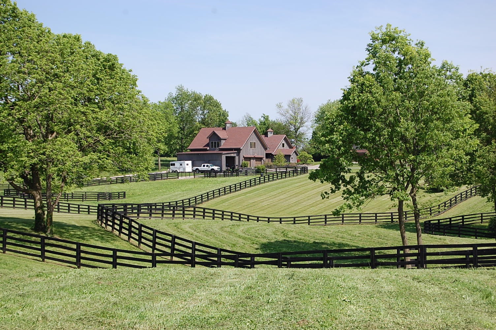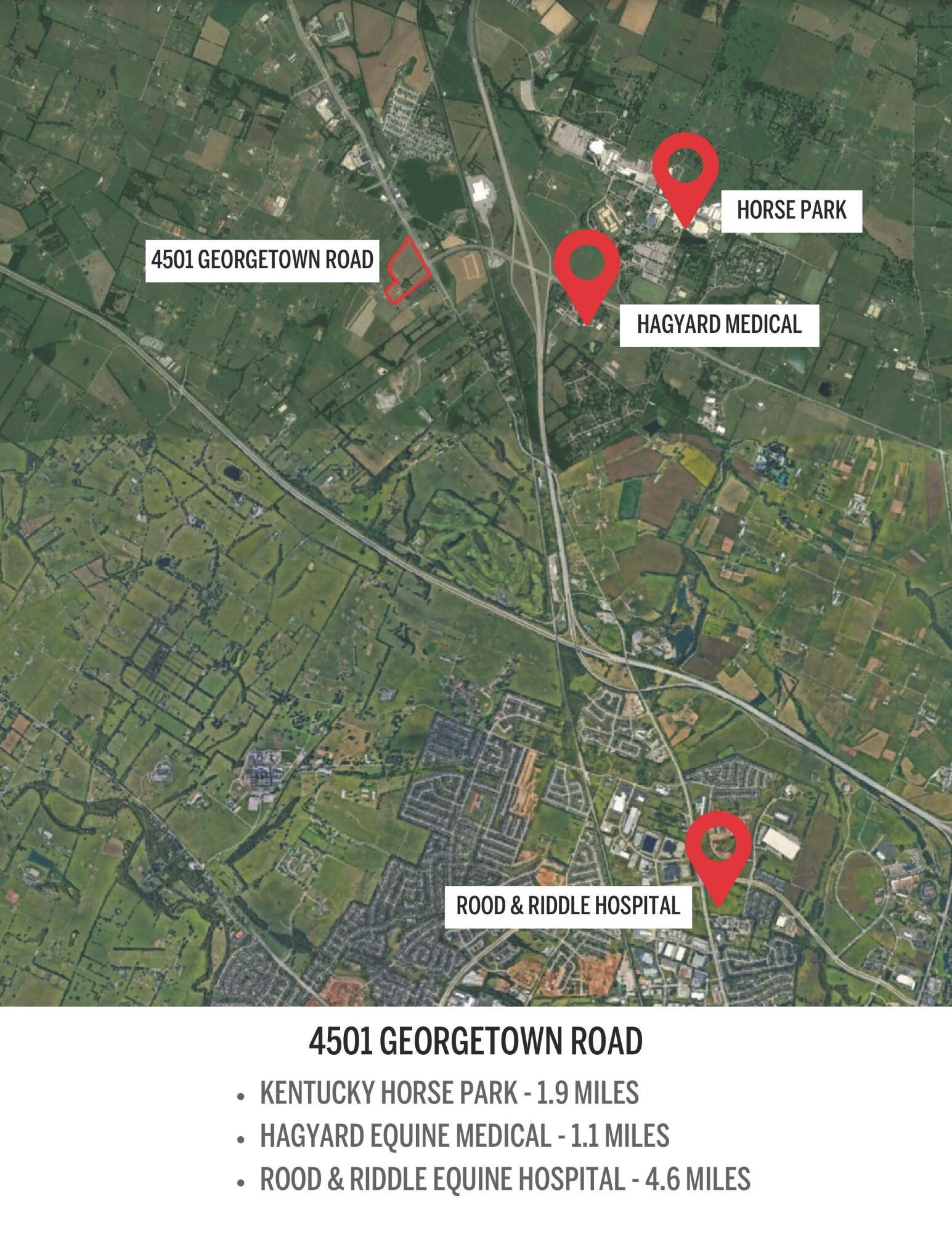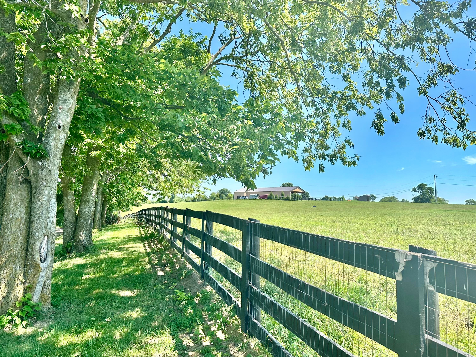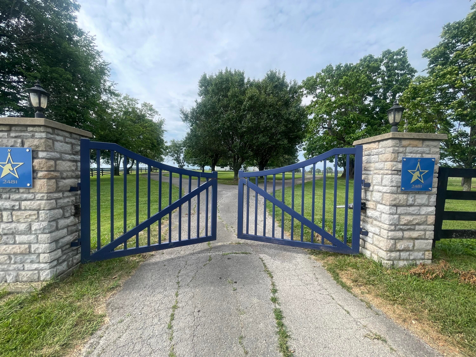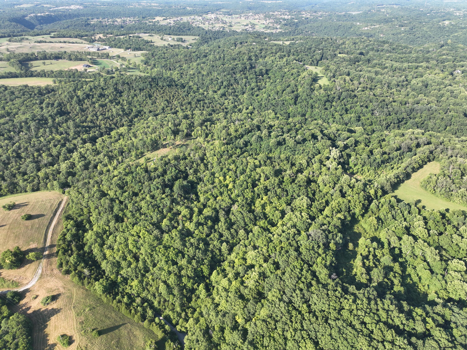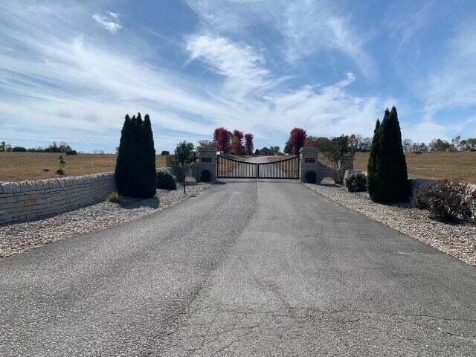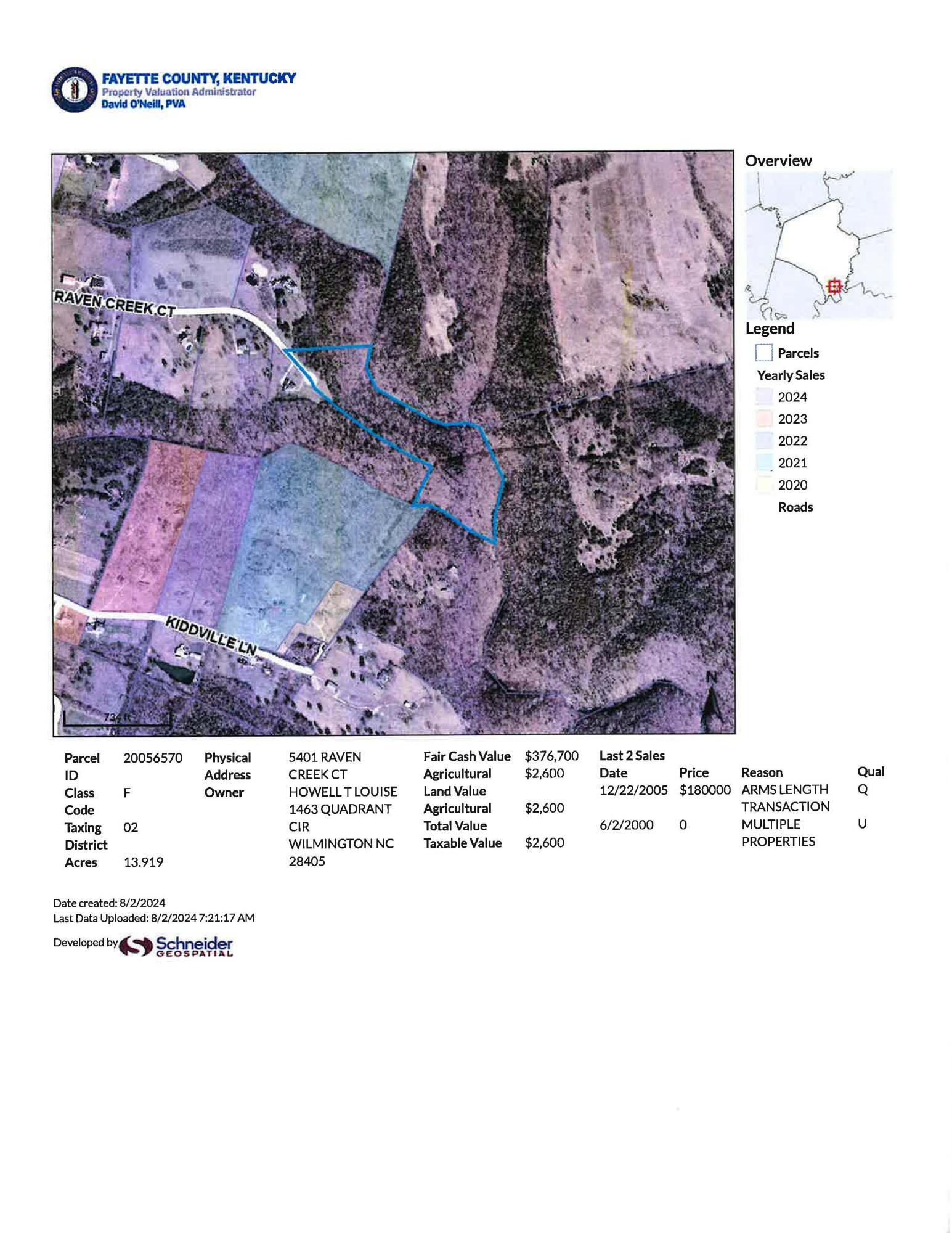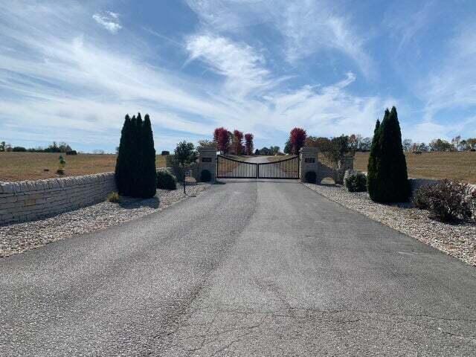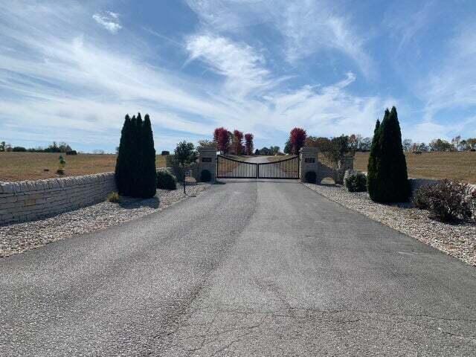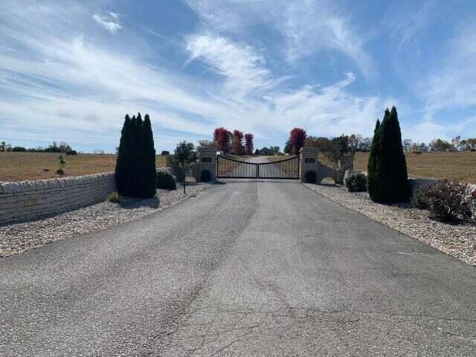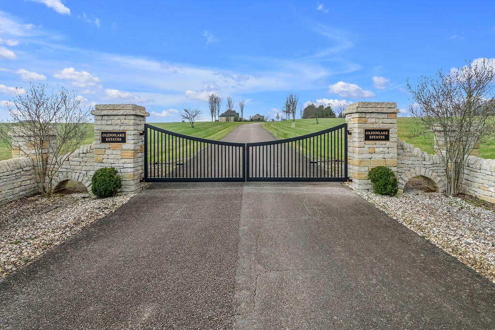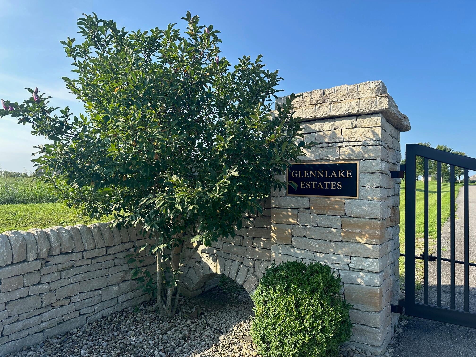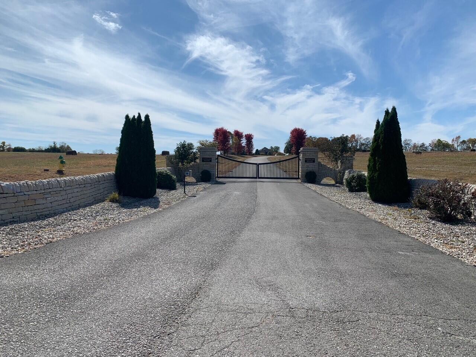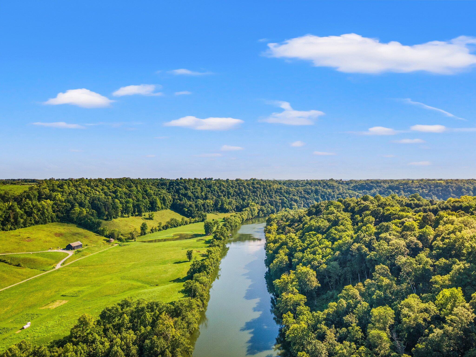Hi There! Is this Your First Time?
Did you know if you Register you have access to free search tools including the ability to save listings and property searches? Did you know that you can bypass the search altogether and have listings sent directly to your email address? Check out our how-to page for more info.
- Price$590,000
- Beds5
- Baths4
- Sq. Ft.4,733
- Acres5.37
- Built1995
3116 Blevins Gap Rd, Louisville
Step into luxury with this spacious home, situated on 5.3 acres of serene land. Enter through a leaded glass front door with sidelights, leading into a grand foyer with hardwood floors. The foyer opens into an impressive two-story Great Room, highlighted by a striking wood/gas fireplace. The formal Dining Room features elegant dentil molding and ceramic flooring. The Kitchen is a chef's dream, boasting stone and marble countertops, a double oven with warming drawer, a 5-burner cooktop range, and a stainless steel dishwasher. A convenient breakfast bar separates the Kitchen from a bright Eating Area, surrounded by windows and spacious enough for a large table. Adjacent to the Kitchen is a well-placed Laundry Room. The first-floor Primary Bedroom is generously sized, featuring an en-suite bathroom and a walk-in closet. A guest half bath completes the first floor. The second floor, connected by a walkway overlooking the Great Room, houses three spacious bedrooms, each with walk-in closets. Additionally, there is a 19'7" x 12' Bonus Room with skylights, perfect for a craft or playroom, and a 12' x 12' office with access to the third floor. The shared bathroom is thoughtfully designed with a double basin vanity and a separate tub and commode area. The surprise third floor offers an additional bedroom and a cozy niche ideal for a computer, study, or reading area, as well as the second HVAC system. The basement, 75% finished, includes a large family/recreational space with a built-in wet bar and cabinetry, a 15' x 13' home gym room with two closets, and a full bath with ceramic tile. The utility/mechanicals room spans 20' x 23', providing ample storage space. Outdoor living is equally impressive with a huge deck, partially covered by lattice work. Parking is plentiful with an attached 2-car garage with kitchen entry, a detached 5-6 car garage, and a carport suitable for a motorhome, tractors, and more. Explore the endless possibilities of this exceptional property today!
Essential Information
- MLS® #1665786
- Price$590,000
- Bedrooms5
- Bathrooms4.00
- Full Baths3
- Half Baths1
- Square Footage4,733
- Acres5.37
- Year Built1995
- TypeResidential
- Sub-TypeSingle Family Residence
- StyleTraditional
- StatusActive
Amenities
- UtilitiesElectricity Connected, Fuel:Natural, Septic System, Public Water
- ParkingDetached, Attached, Entry Front, Entry Rear, See Remarks
- # of Garages7
Exterior
- Exterior FeaturesOut Buildings, Deck
- Lot DescriptionSee Remarks, Irregular, Wooded
- RoofShingle
- ConstructionBrick, Vinyl Siding
- FoundationPoured Concrete
Listing Details
- Listing OfficeExp Realty Llc
Community Information
- Address3116 Blevins Gap Rd
- Area05-Auburndale/Fairdale/IroquoisPrk/Shively
- SubdivisionNONE
- CityLouisville
- CountyJefferson
- StateKY
- Zip Code40272
Interior
- HeatingElectric, Forced Air, Natural Gas
- CoolingCentral Air
- FireplaceYes
- # of Fireplaces1
- # of Stories3
School Information
- DistrictJefferson

The data relating to real estate for sale on this web site comes in part from the Internet Data Exchange Program of Metro Search Multiple Listing Service. Real estate listings held by IDX Brokerage firms other than RE/Max Properties East are marked with the IDX logo or the IDX thumbnail logo and detailed information about them includes the name of the listing IDX Brokers. Information Deemed Reliable but Not Guaranteed © 2024 Metro Search Multiple Listing Service. All rights reserved.







