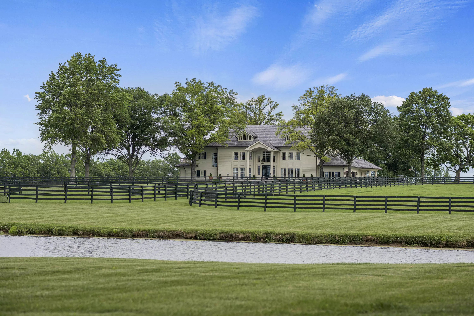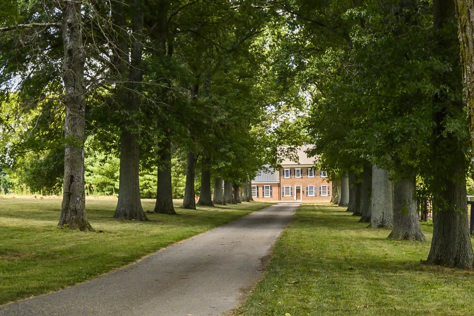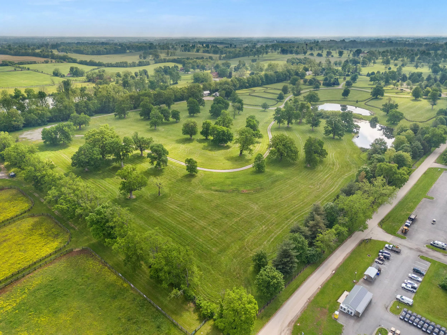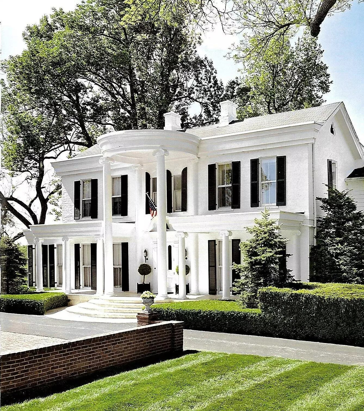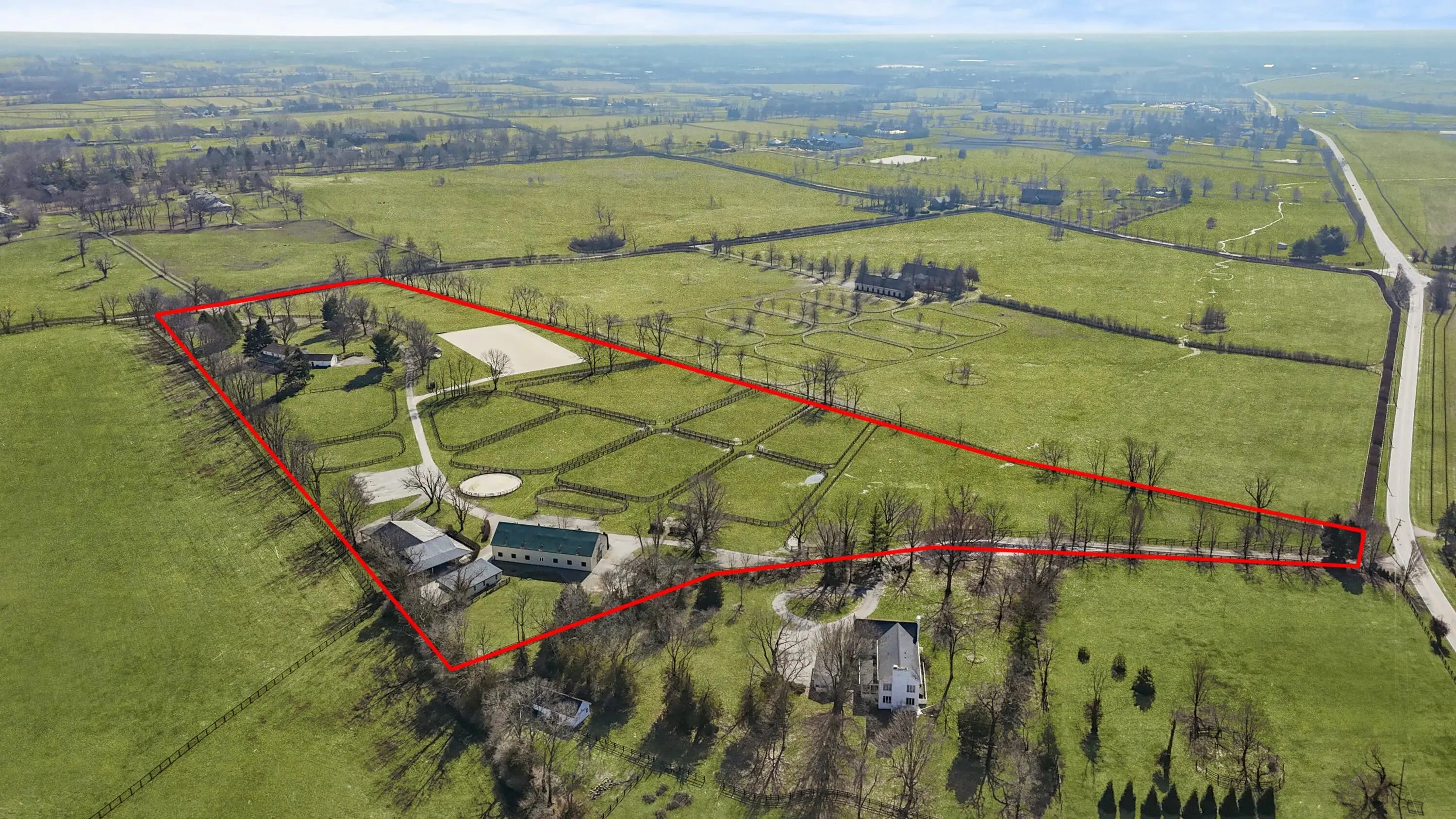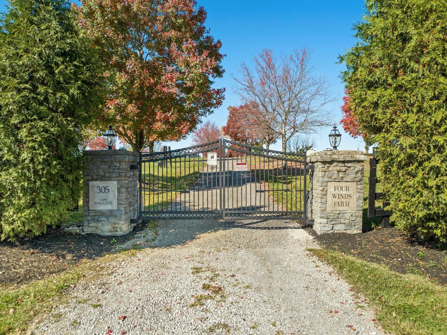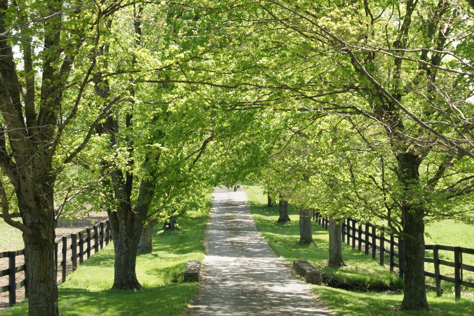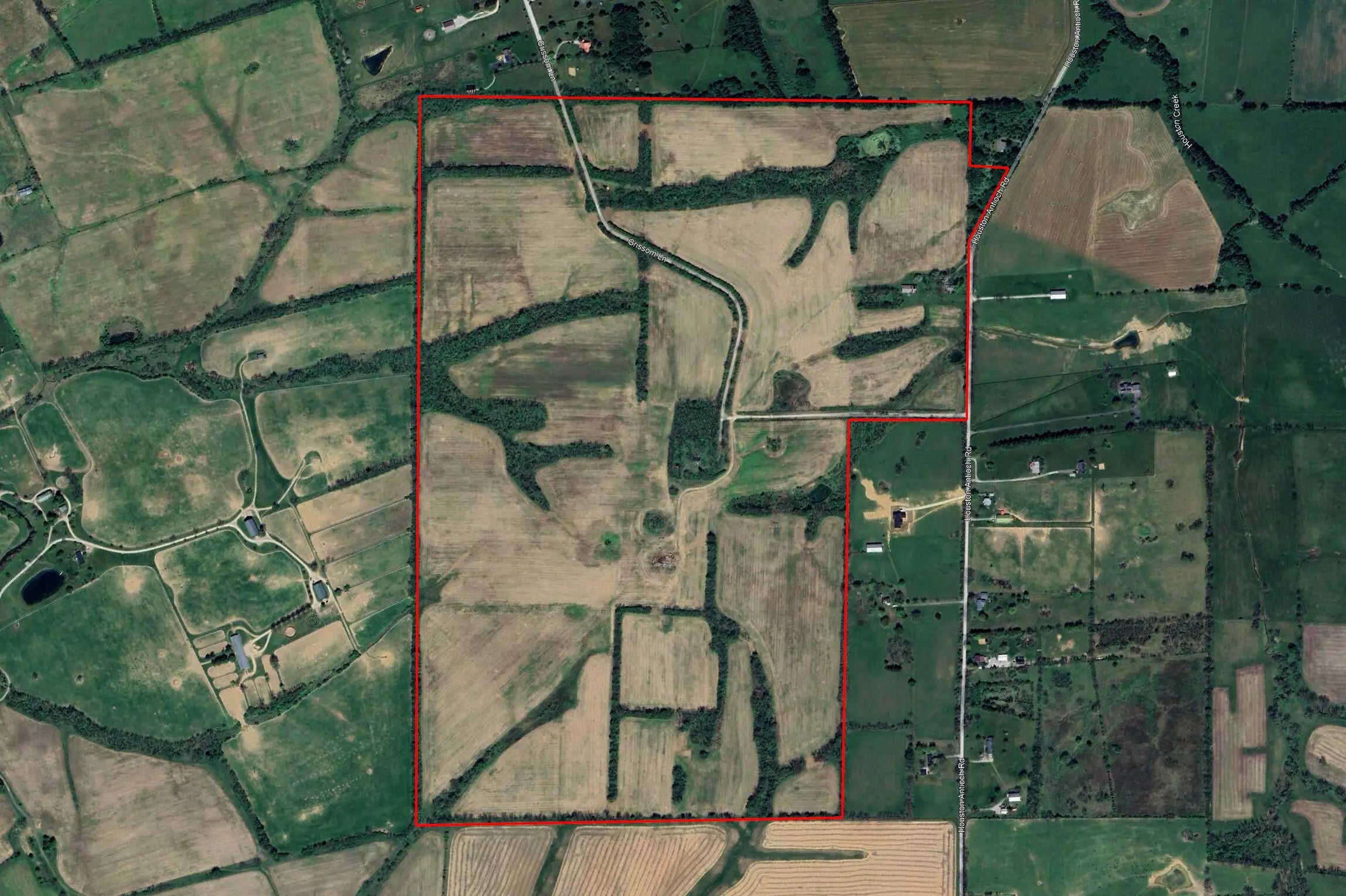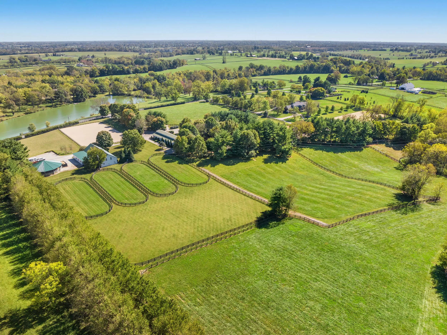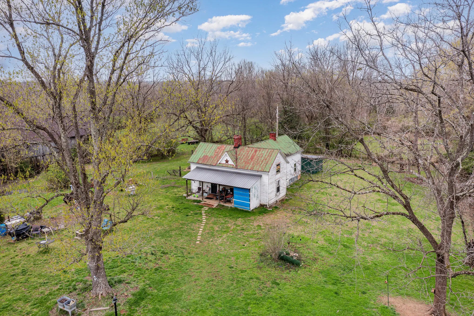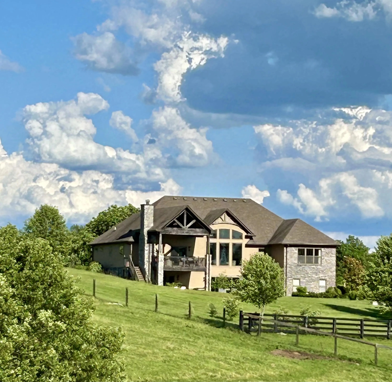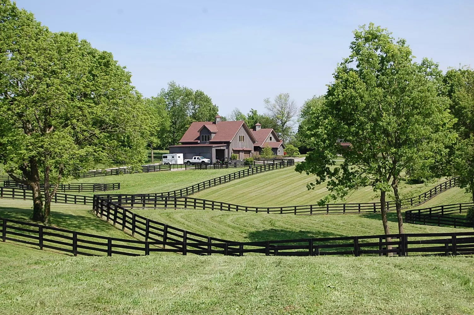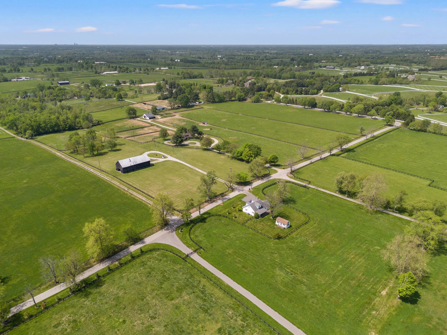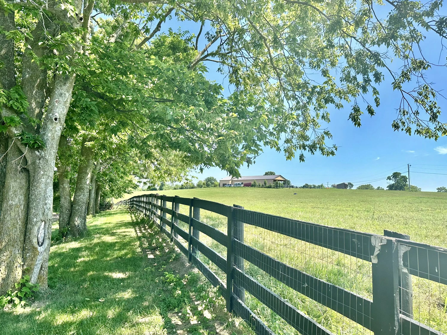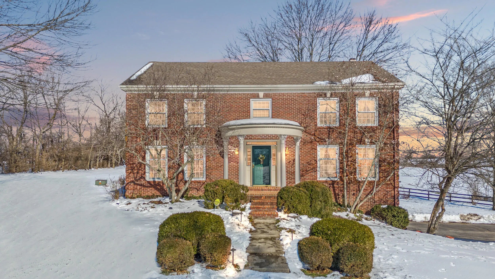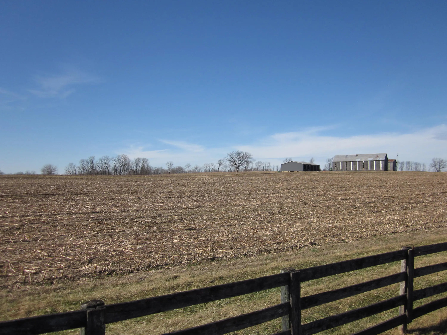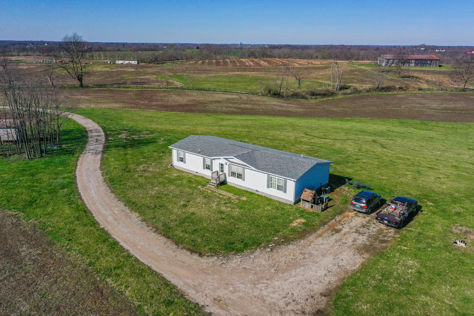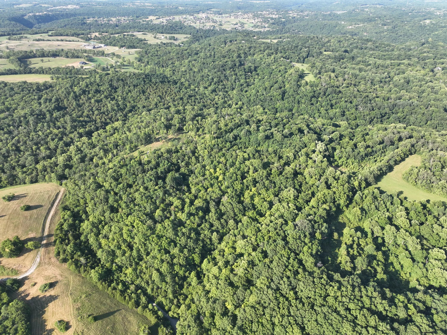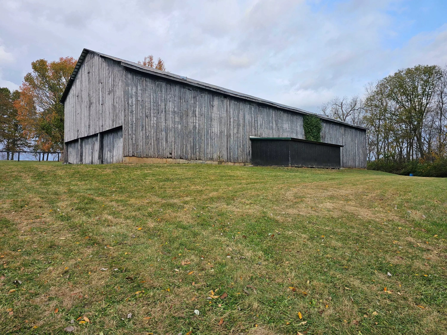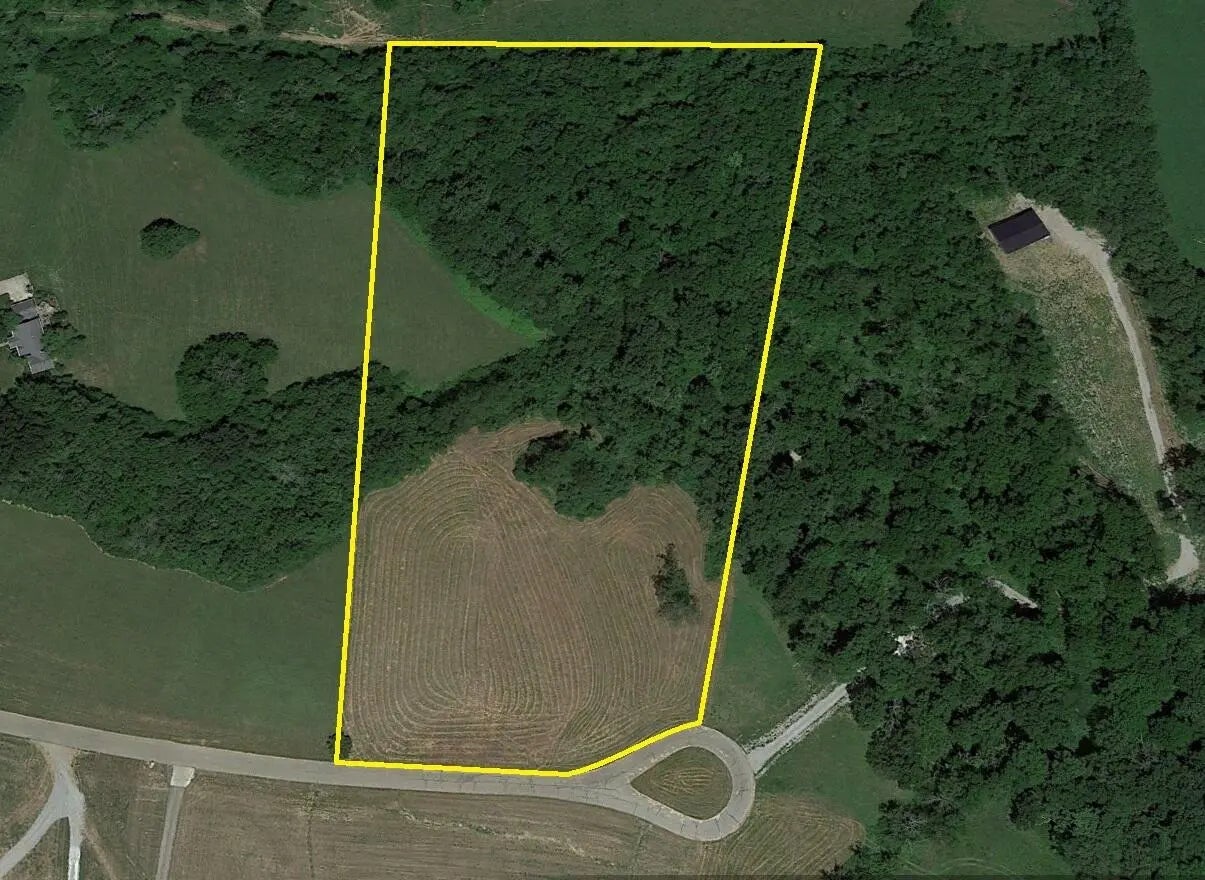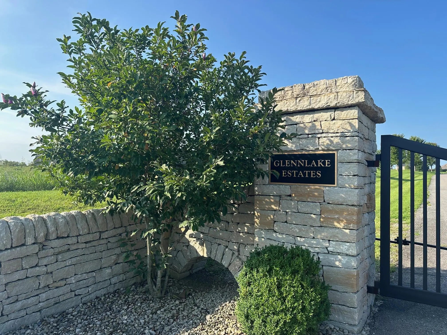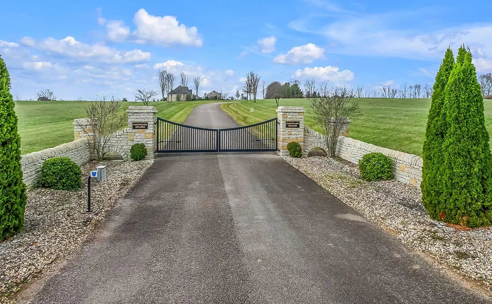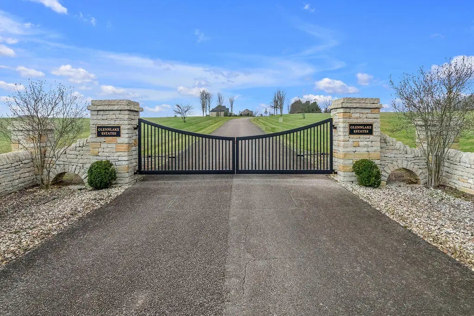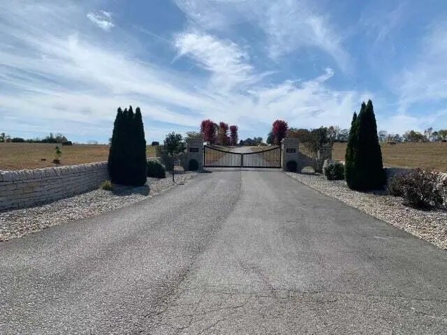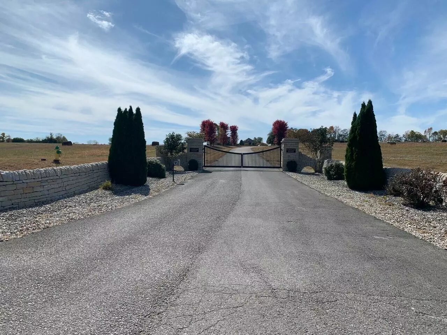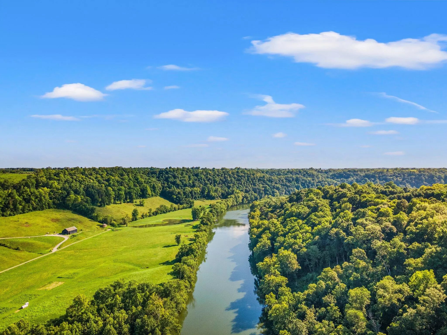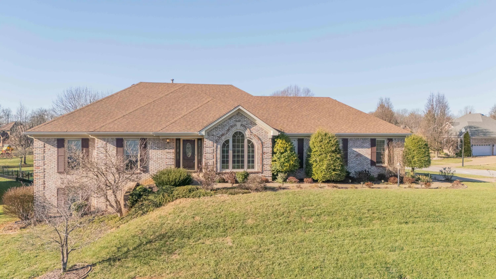Hi There! Is this Your First Time?
Did you know if you Register you have access to free search tools including the ability to save listings and property searches? Did you know that you can bypass the search altogether and have listings sent directly to your email address? Check out our how-to page for more info.
- Price$475,000
- Beds5
- Baths3
- Sq. Ft.3,669
- Acres0.26
- Built1993
10314 Colonel Hancock Drive, Louisville
All-brick ranch featuring a full walk out basement. The first floor features a foyer with marble tile flooring, a music room (living room) with a vaulted ceiling off the foyer, a formal dining room a tray ceiling, a large eat-in kitchen, hardwood flooring, granite countertops, pantry, and a vaulted great room with hardwood flooring, fireplace, and door to the covered deck. There is a full bath off the hallway leading to bedrooms, including a primary suite at the back with a walk-in closet and primary bath. The lower level includes two additional bedrooms, a large recreation room, and a full kitchen, with a door to the patio and sidewalk to the driveway. Entry into the house is wheelchair accessible from the garage or front door. New HVAC system installed in June 2024.
Essential Information
- MLS® #24025970
- Price$475,000
- Bedrooms5
- Bathrooms3.00
- Full Baths3
- Square Footage3,669
- Acres0.26
- Year Built1993
- TypeResidential
- Sub-TypeSingle Family Residence
- StyleRanch
- StatusActive
Amenities
- ParkingDriveway
- # of Garages2
- GaragesGarage Door Opener, Garage Faces Side, Attached
- ViewNeighborhood
Exterior
- Exterior FeaturesDeck, Porch, Patio
- WindowsStorm Window(s), Window Treatments, Blinds, Screens
- RoofDimensional Style, Shingle
- ConstructionBrick Veneer
- FoundationBlock
Additional Information
- Date ListedDecember 18th, 2024
Community Information
- Address10314 Colonel Hancock Drive
- Area052 - Jefferson County
- SubdivisionGlenmary
- CityLouisville
- CountyJefferson
- StateKY
- Zip Code40291
Interior
- Interior FeaturesDining Area, Entrance Foyer, Breakfast Bar, Other, Bedroom First Floor, Primary First Floor, In-Law Floorplan, Walk-In Closet(s), Ceiling Fan(s), Eat-in Kitchen
- AppliancesDisposal, Gas Water Heater, Oven, Other, Washer, Cooktop, Refrigerator, Microwave, Dishwasher, Dryer
- HeatingNatural Gas
- CoolingElectric
- FireplaceYes
- FireplacesFamily Room, Gas Starter, Gas Log
- StoriesOne
School Information
- DistrictJefferson County - 52
- ElementaryFern Creek
- MiddleRamsey
- HighFern Creek Trad
Listing Details
- Listing OfficeThe Agency









