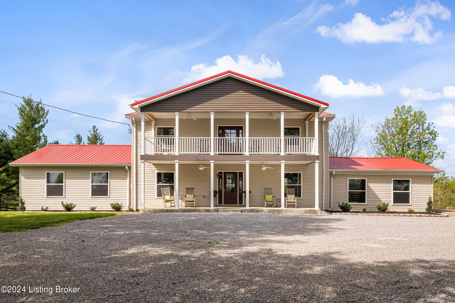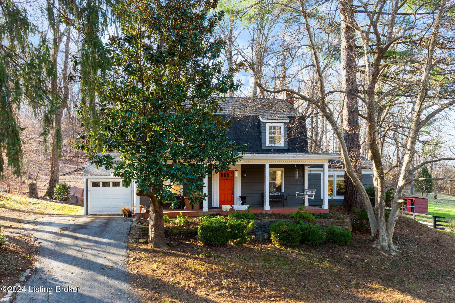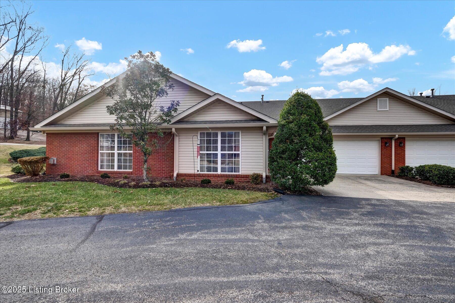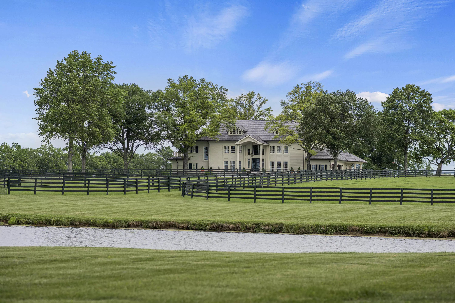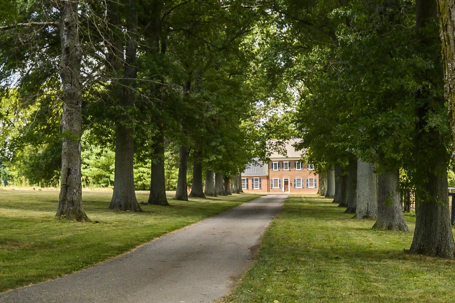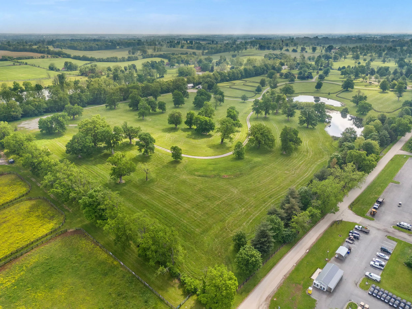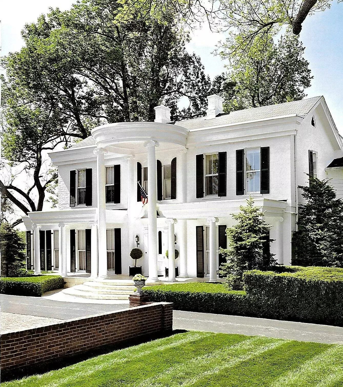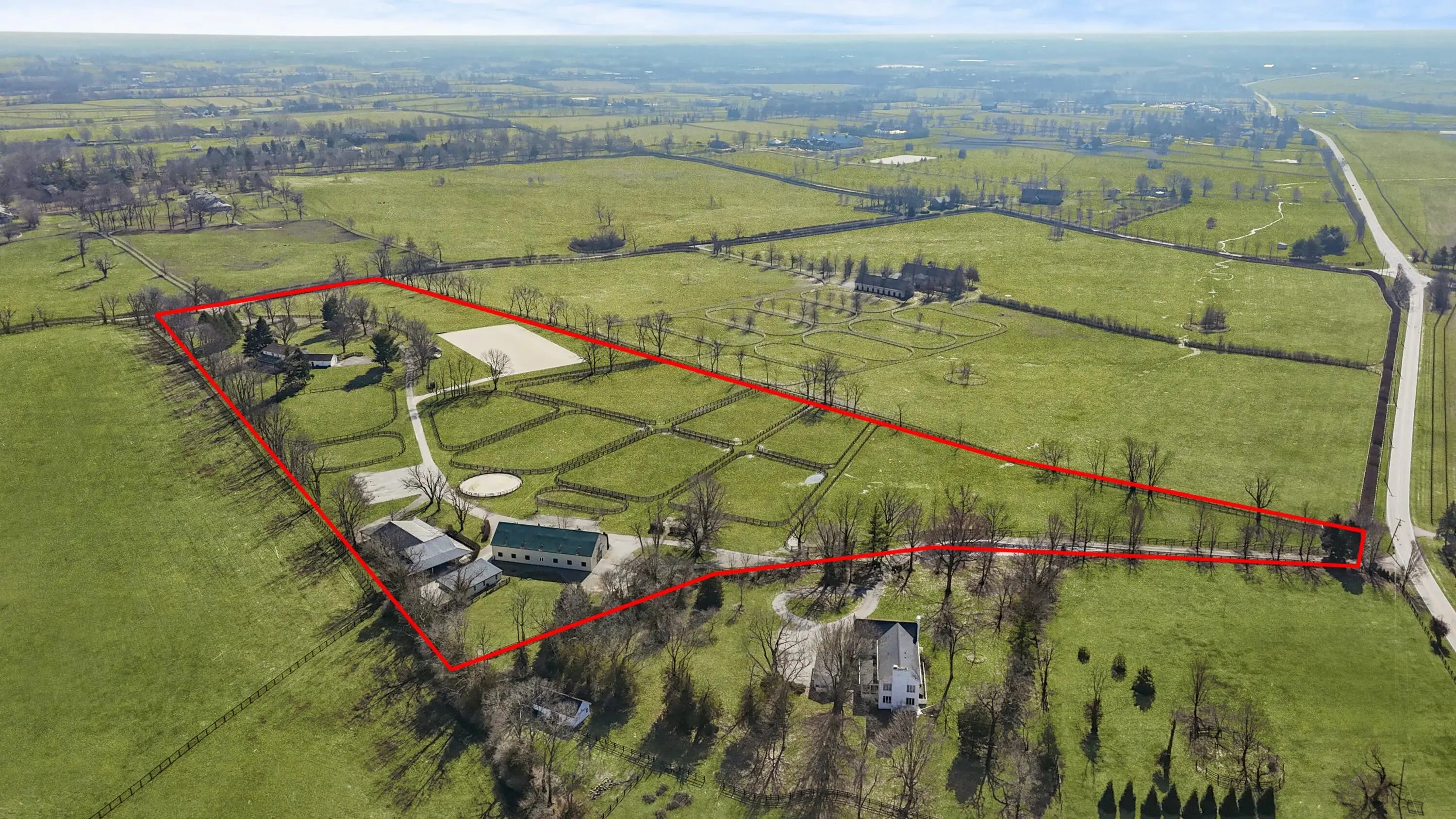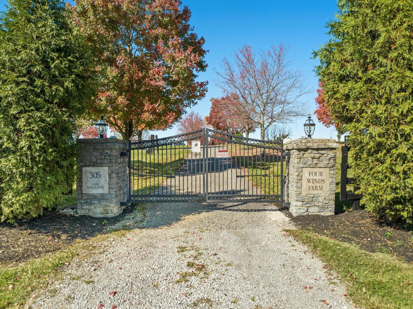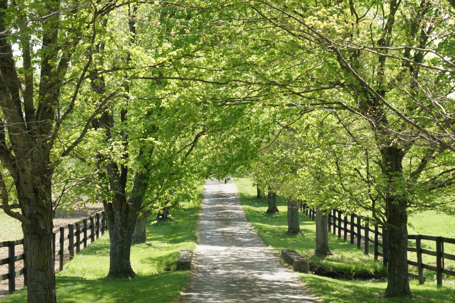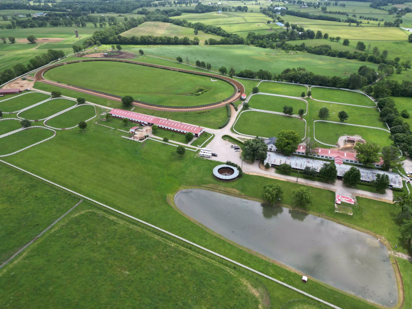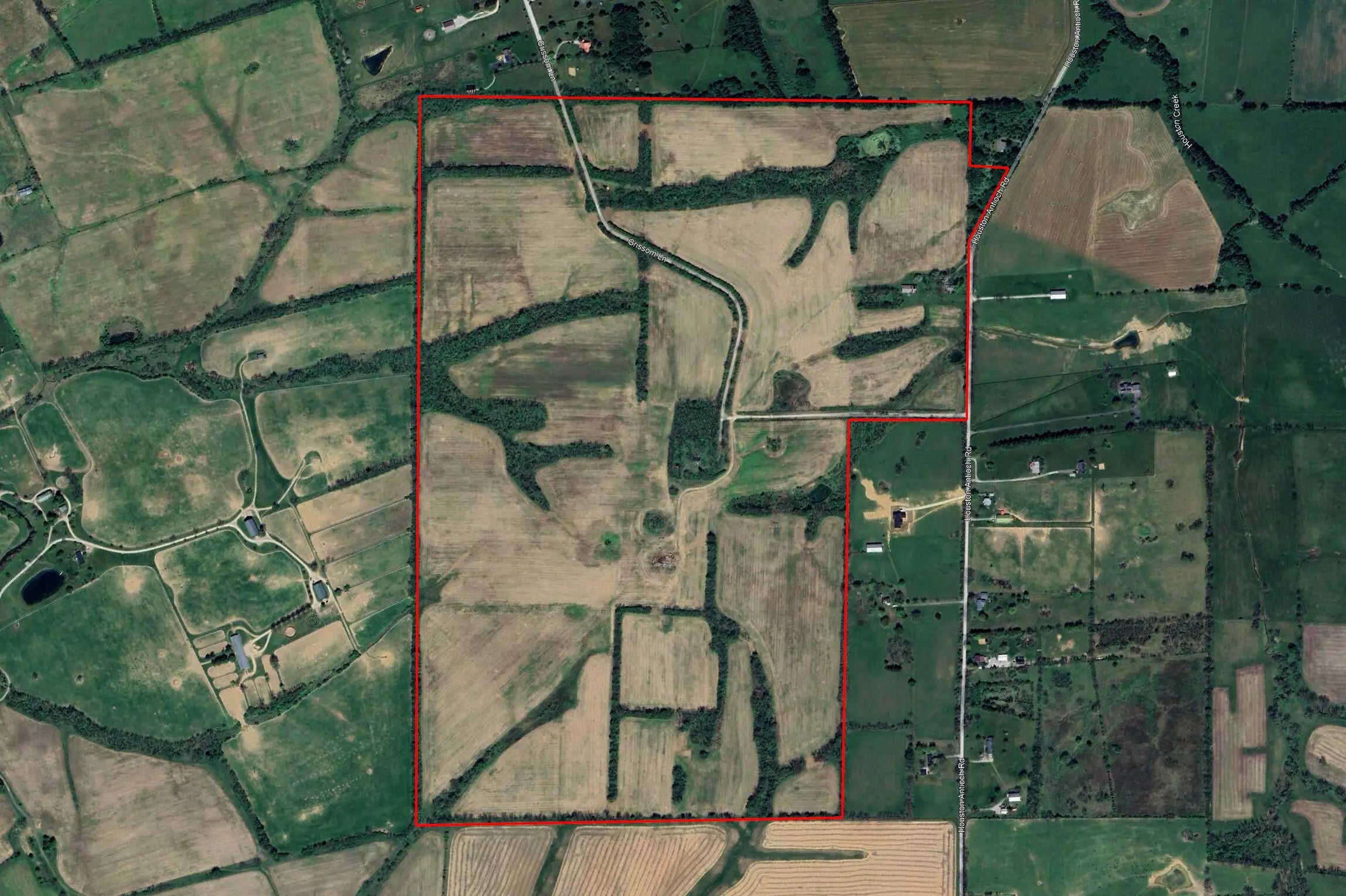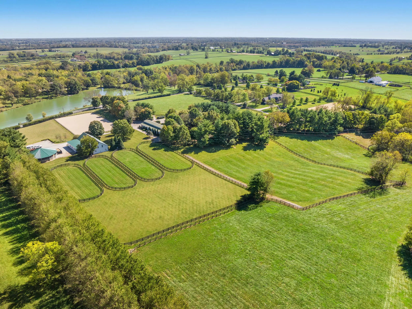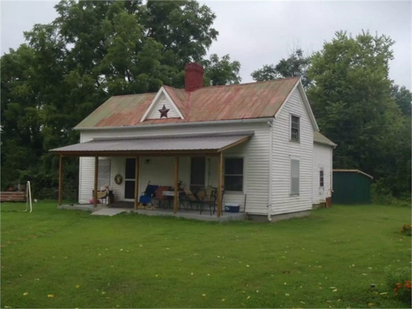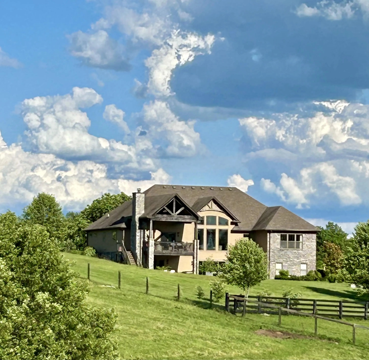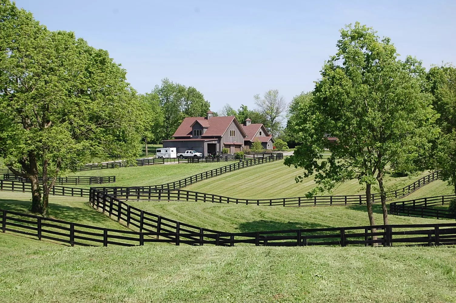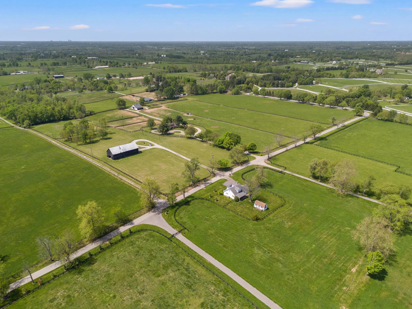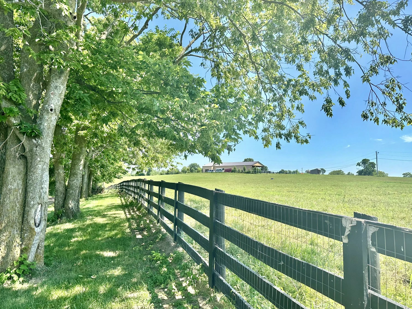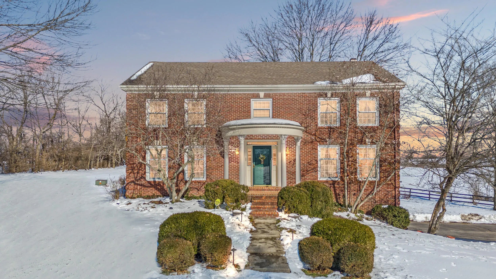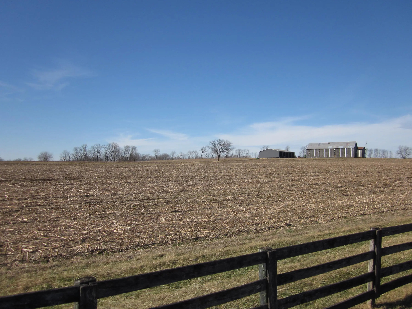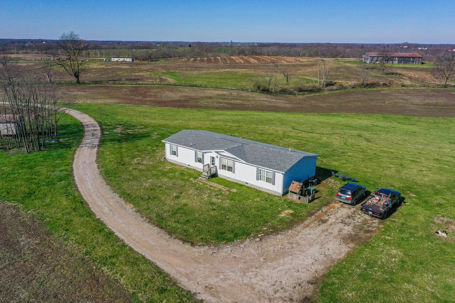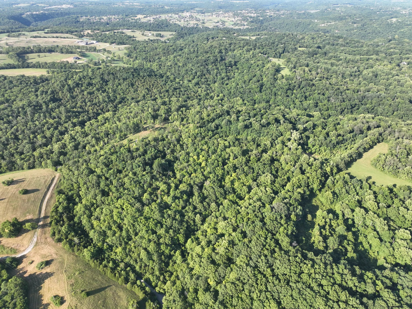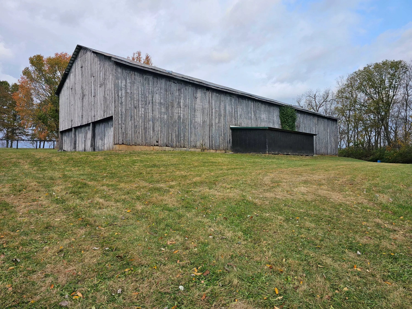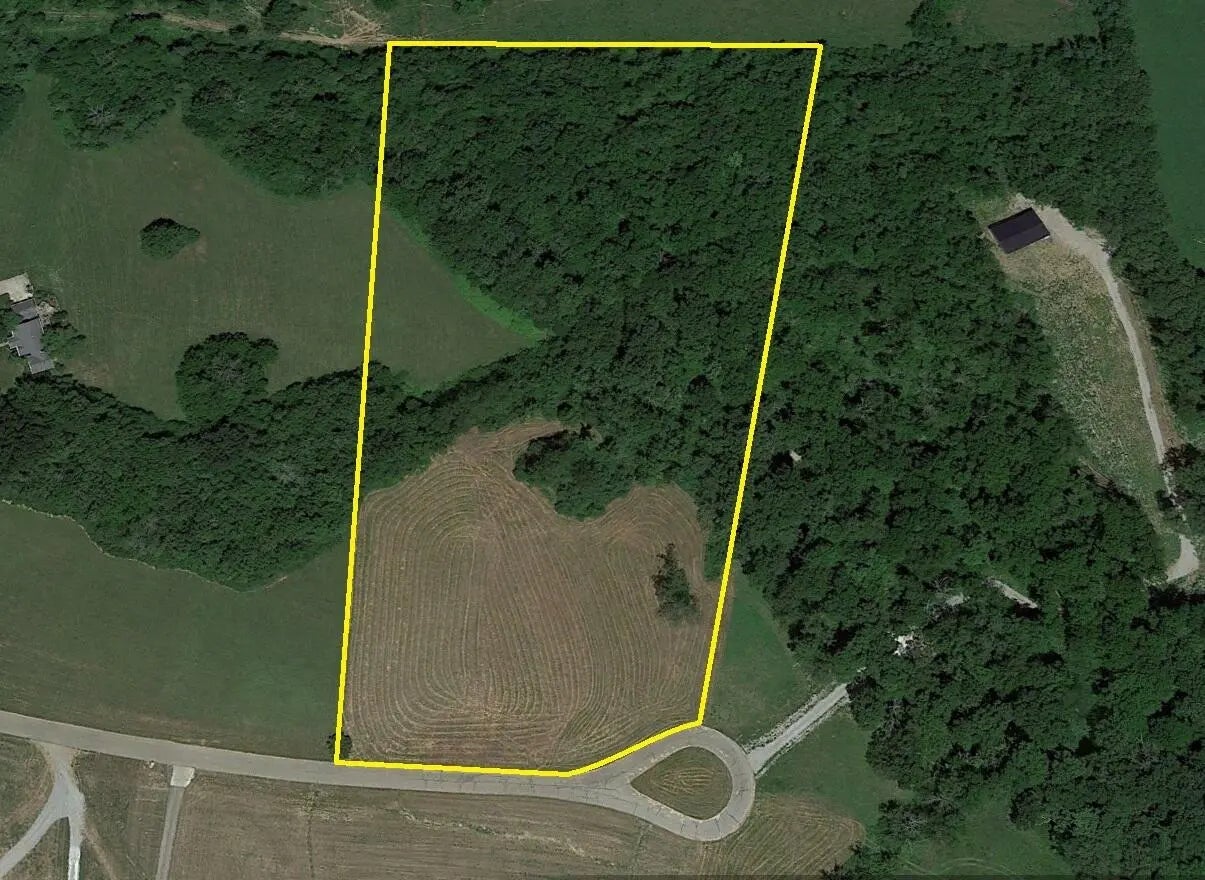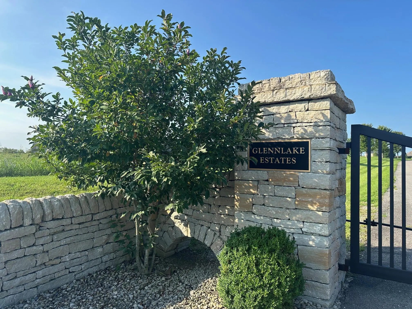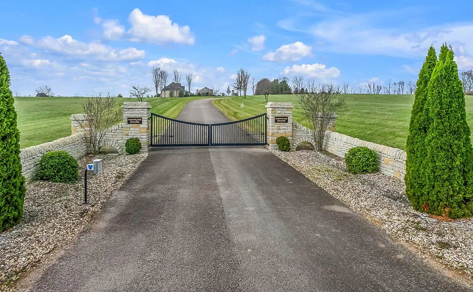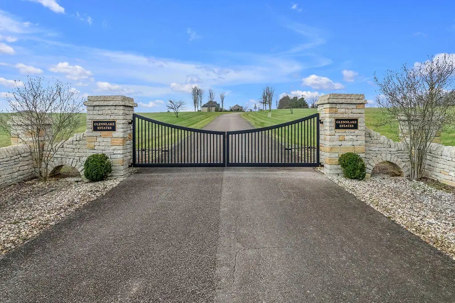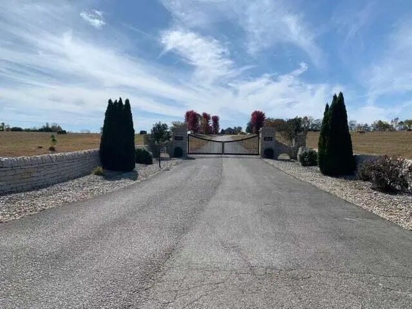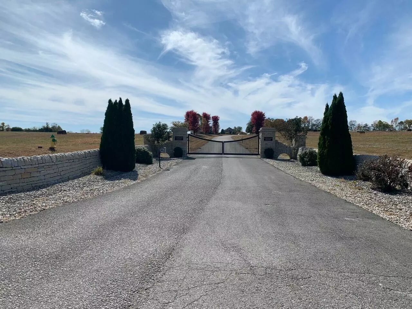Hi There! Is this Your First Time?
Did you know if you Register you have access to free search tools including the ability to save listings and property searches? Did you know that you can bypass the search altogether and have listings sent directly to your email address? Check out our how-to page for more info.
- Price$1,100,000
- Beds4
- Baths4
- Sq. Ft.3,042
- Acres0.46
- Built2024
6205 Brentwood Dr, Crestwood
Welcome to this prestigious home in the much sought after Brentwood Subdivision and Oldham County Schools. This custom-built residence offers a perfect blend of modern sleek luxury and thoughtful design for easy living. This home has many extras to offer to the new owners. Solar panel added to cut cost of HVAC systems, irrigation system for easy summertime beautiful lawn, added plantation shutters and custom blinds as well as an ADT alarm system for peace of mind. The main floor hosts an open concept living. A spacious great room with floor to ceiling stone fireplace and a wall of windows overlooking the private backyard. The primary suite consist of extra-large bedroom with panel wall for the bed area and plantation shutters. Large primary bath with free standing tub, a huge glass shower area and beautiful double sink vanity. A separate private toilet room and custom built-in large walk-in primary closet. Also on this level is a beautifully appointed paneled formal dining room with a unique butler pantry between this room and the kitchen. The kitchen has top of the line appliances, a beautiful island with sitting bar and farm sink. Loads of custom cabinetry; a large double door pantry with a quartz shelf with an electric outlet for an out of the way place for small appliances. There is a custom-built nook for a large refrigerator. The laundry room with cabinetry and laundry chute is located next to the kitchen as is a back entrance foyer with custom built-in for storage. This area leads to the 3-car garage. A beautifully designed powder room is also located in this main floor as well as a casual dining area that opens onto the screened porch. A side staircase leads to a spacious multitask area that could be a study area or home office. It has its own walk-in storage closet for keeping equipment and supplies out of sight. There is also a linen closet for the 3 bedrooms and two full baths (one a Jack & Jill) located on this floor. A 3-car garage, zoned HVAC, beautiful landscaping, an added sprinkle system, solar energy panels for cutting utilities, and a lower level studded for finishing out a whole new world in the lower level to the new owner's delight.
Essential Information
- MLS® #1681680
- Price$1,100,000
- Bedrooms4
- Bathrooms4.00
- Full Baths3
- Half Baths1
- Square Footage3,042
- Acres0.46
- Year Built2024
- TypeResidential
- Sub-TypeSingle Family Residence
- StatusActive
Amenities
- AmenitiesClubhouse, Pool
- UtilitiesElectricity Connected, Fuel:Natural
- ParkingOn Street, Attached, Entry Side, Driveway
- # of Garages3
- PoolCommunity
Exterior
- Exterior FeaturesTennis Court
- Lot DescriptionIrregular Lot
- RoofShingle
- ConstructionWood Frame, Brick Veneer, Stone
- FoundationPoured Concrete
Listing Details
- Listing OfficeSemonin Realtors
Community Information
- Address6205 Brentwood Dr
- Area21-Oldham County S-171
- SubdivisionBRENTWOOD
- CityCrestwood
- CountyOldham
- StateKY
- Zip Code40014
Interior
- HeatingNatural Gas
- CoolingCentral Air
- # of Stories2
School Information
- DistrictOldham

The data relating to real estate for sale on this web site comes in part from the Internet Data Exchange Program of Metro Search Multiple Listing Service. Real estate listings held by IDX Brokerage firms other than RE/Max Properties East are marked with the IDX logo or the IDX thumbnail logo and detailed information about them includes the name of the listing IDX Brokers. Information Deemed Reliable but Not Guaranteed © 2025 Metro Search Multiple Listing Service. All rights reserved.





