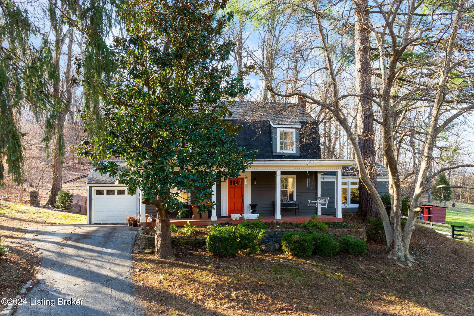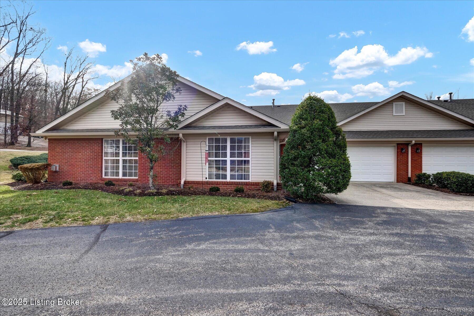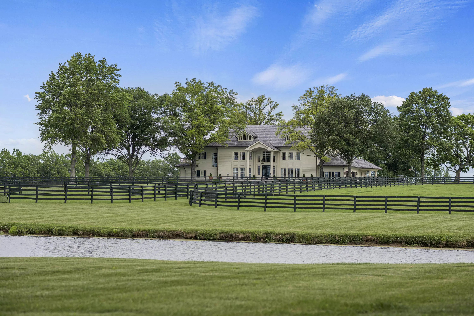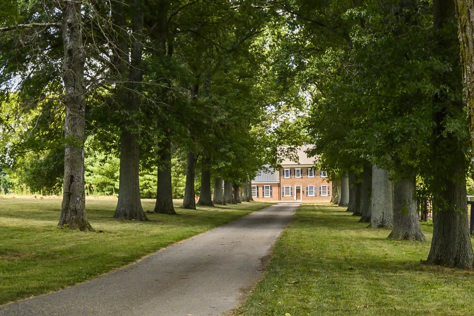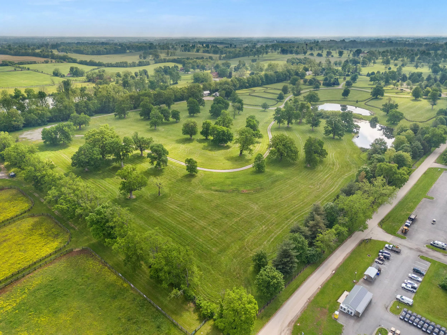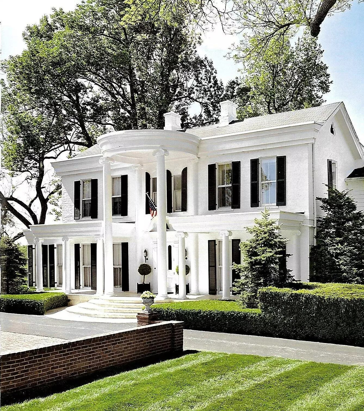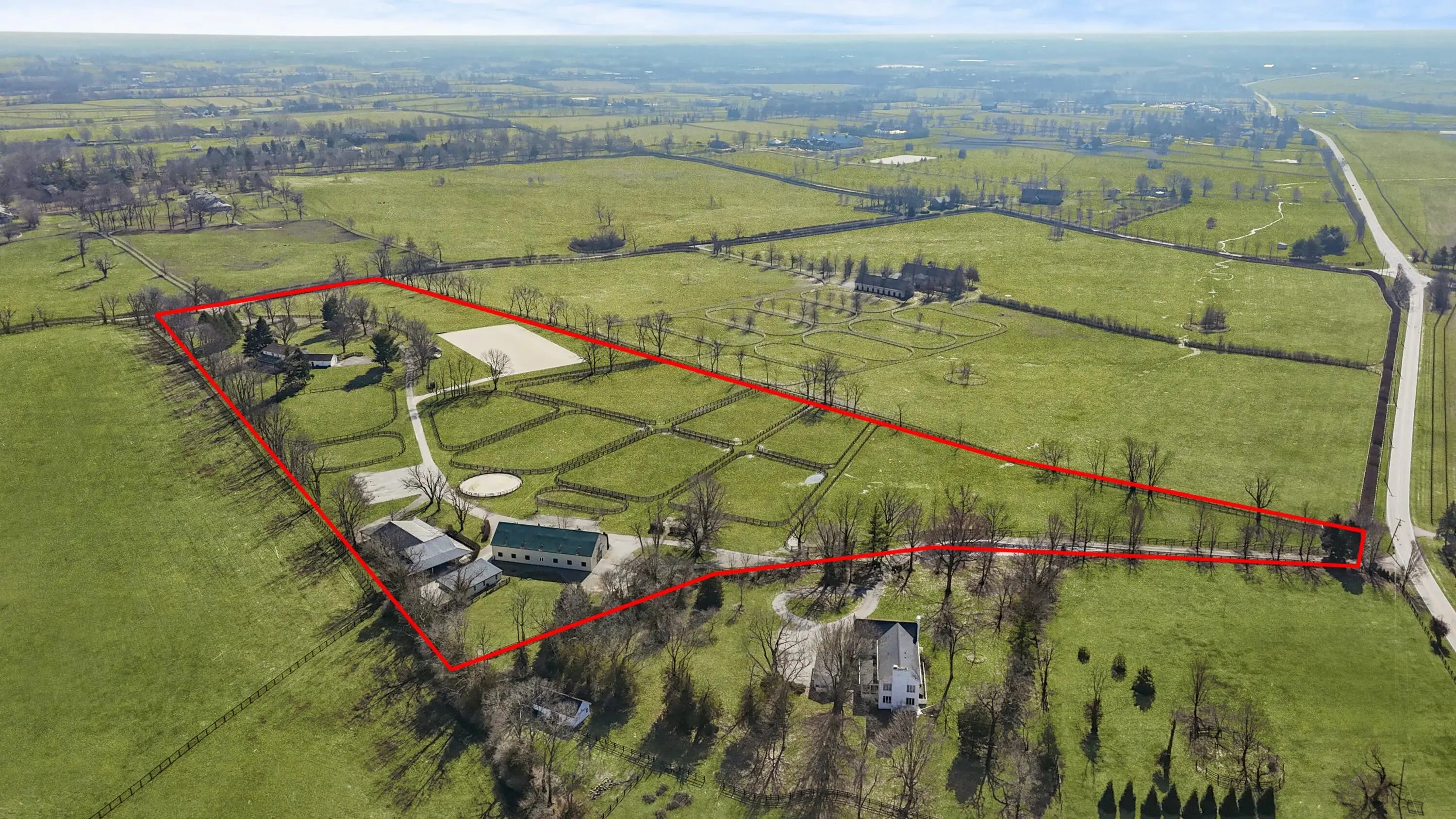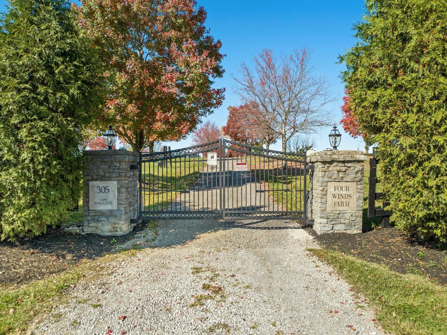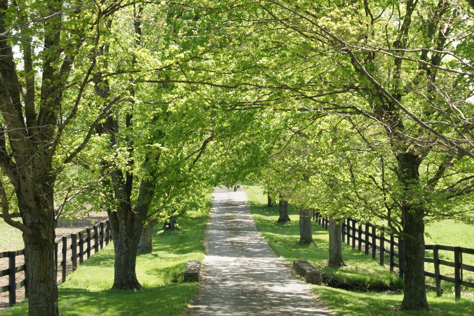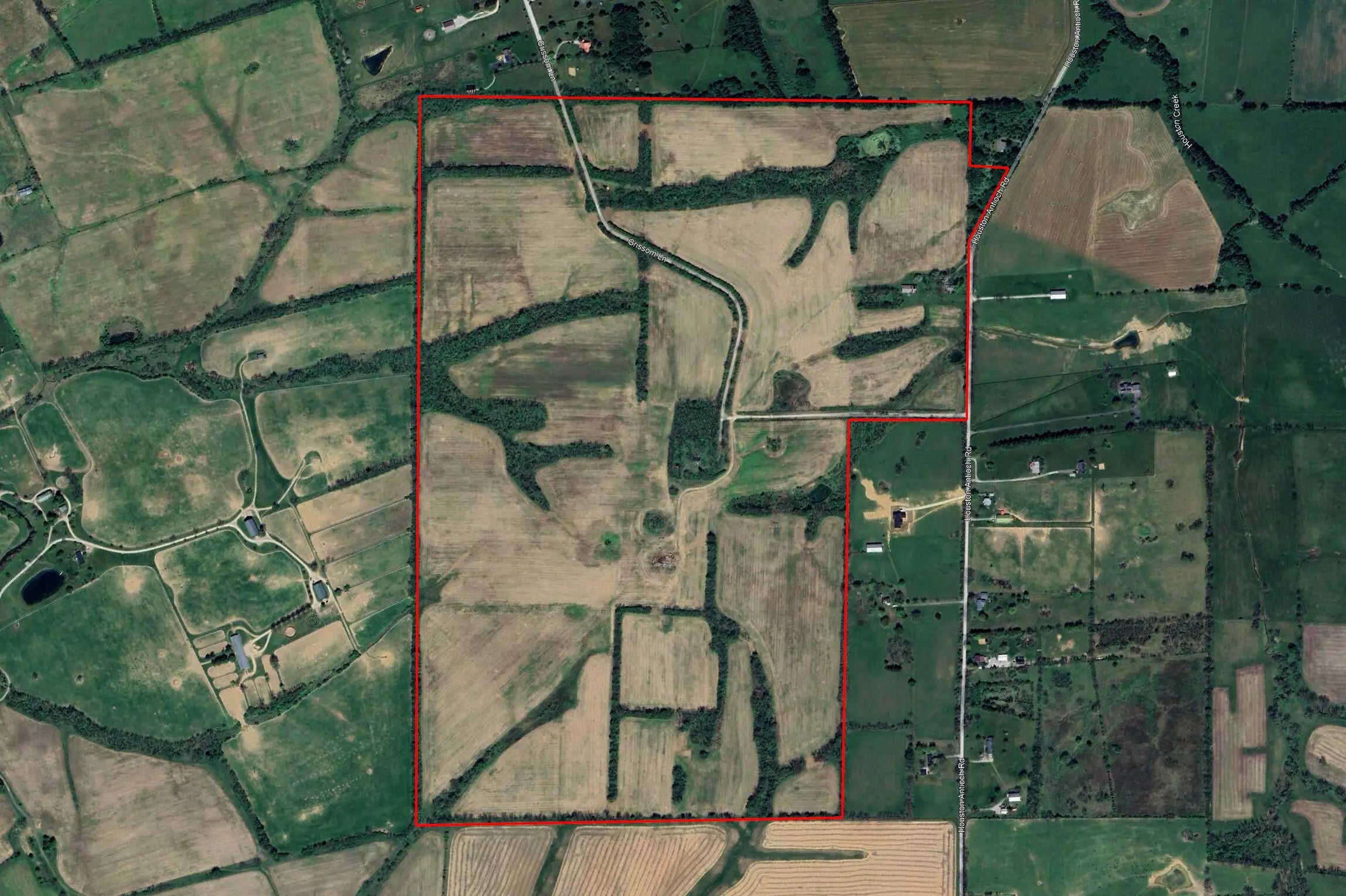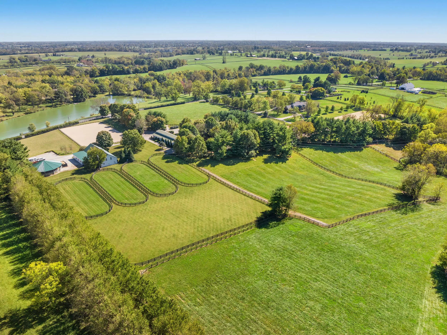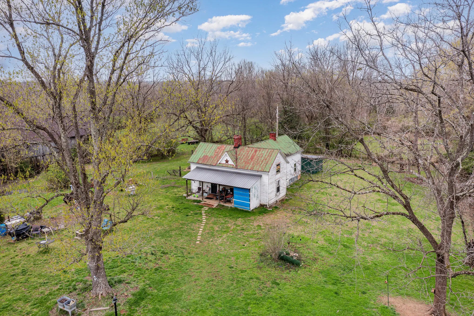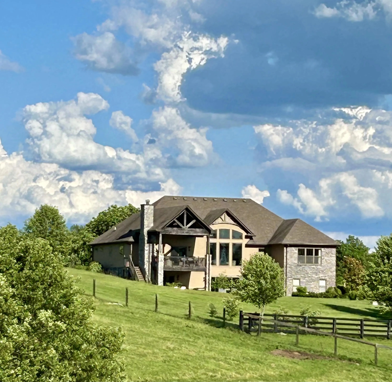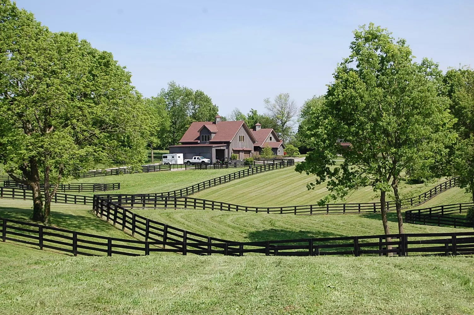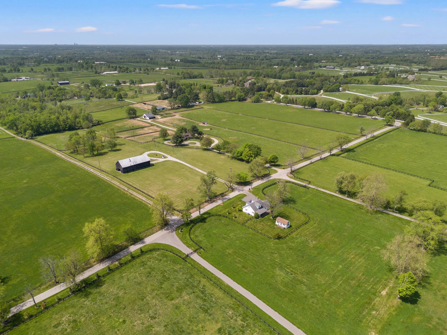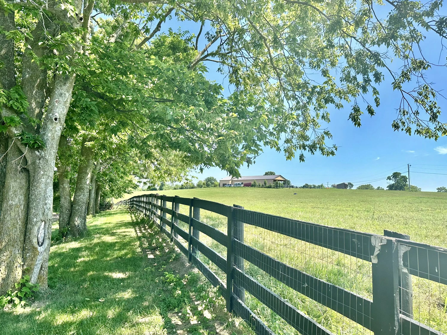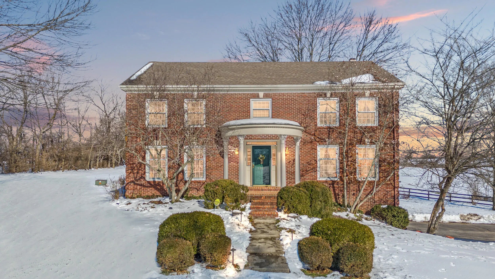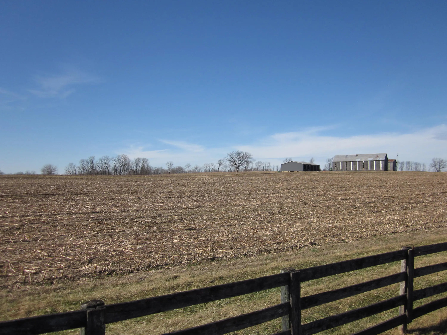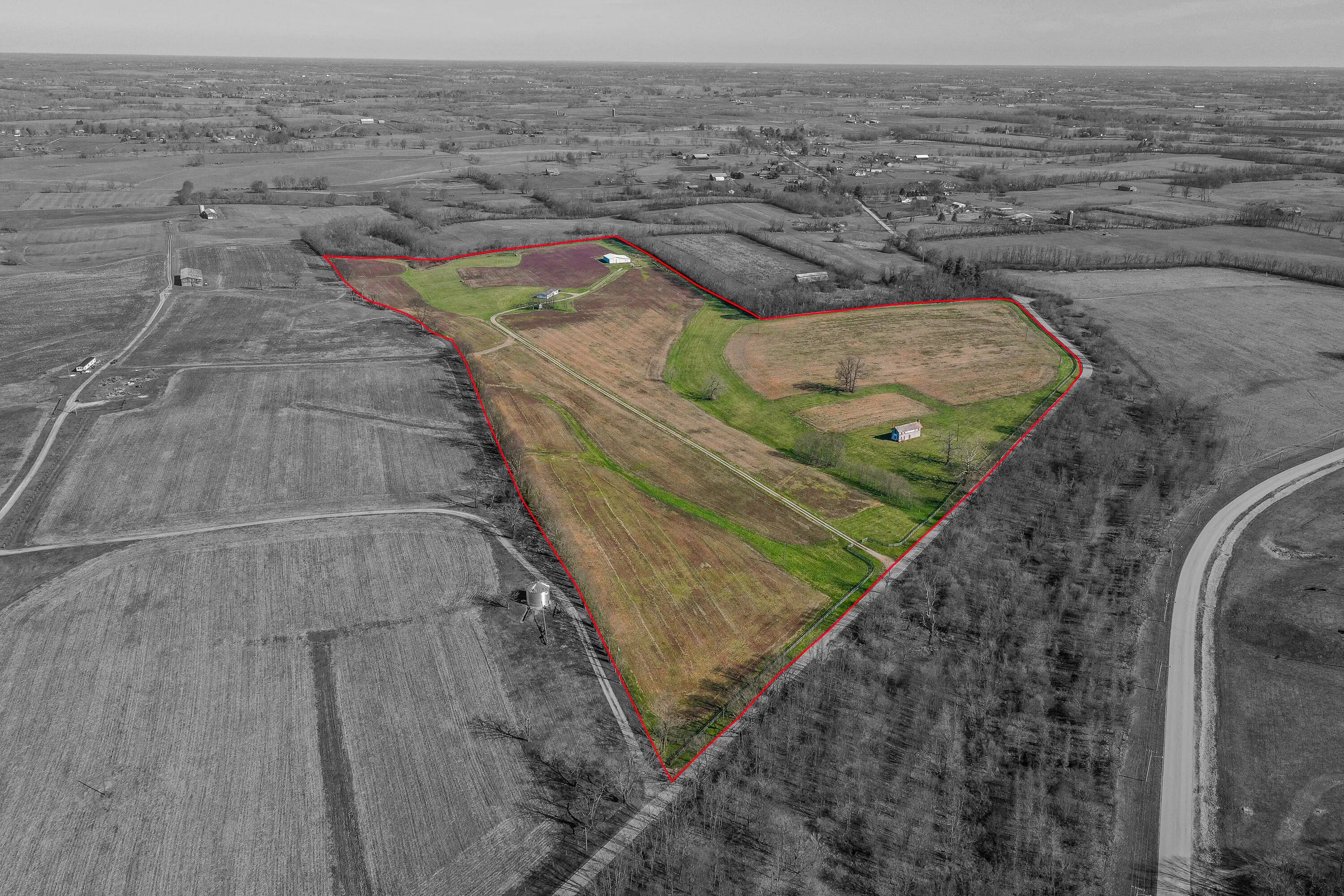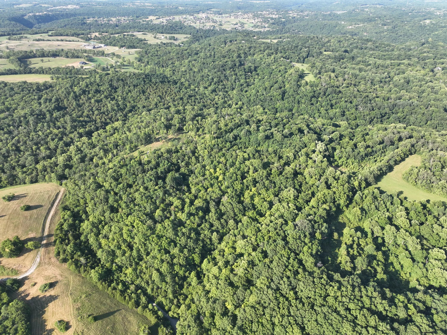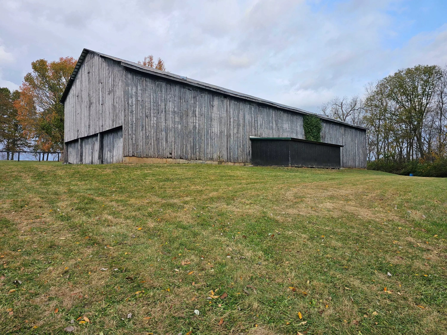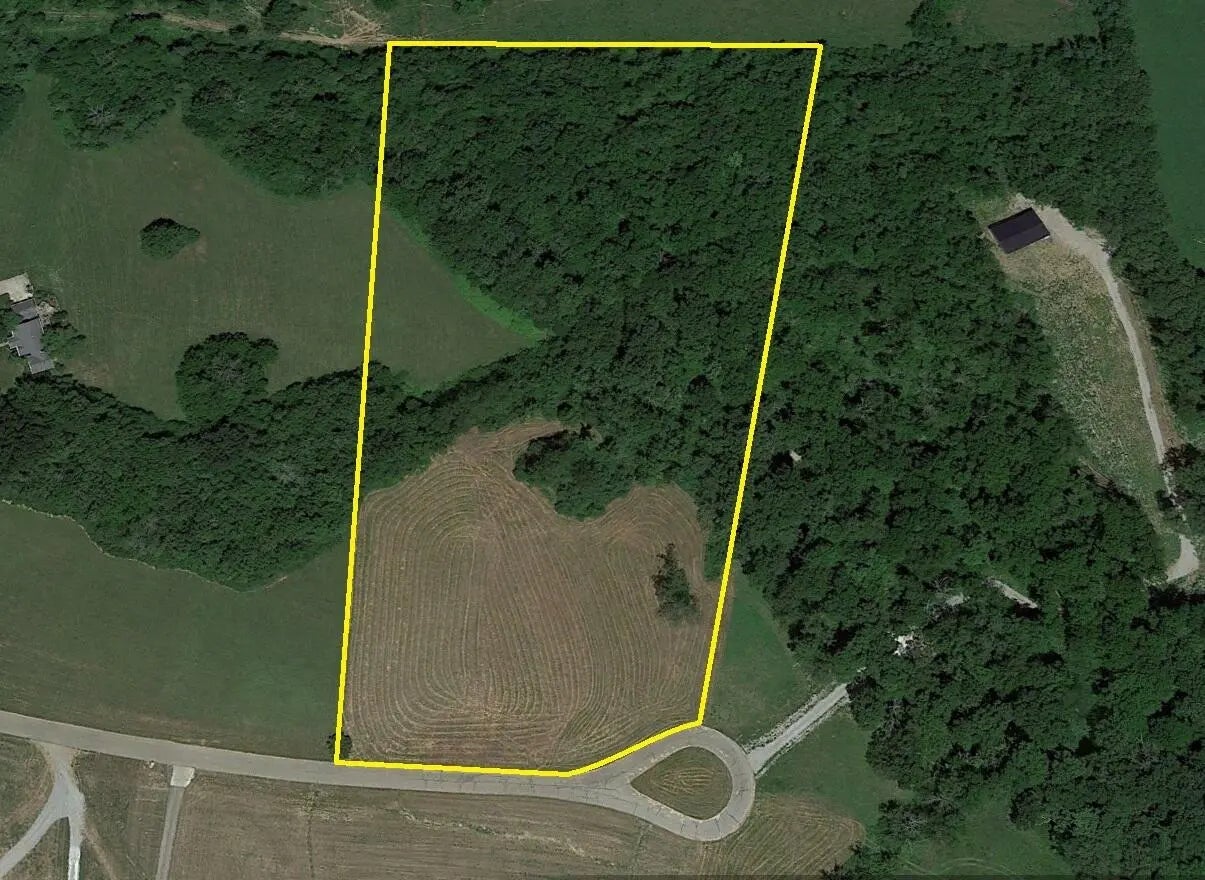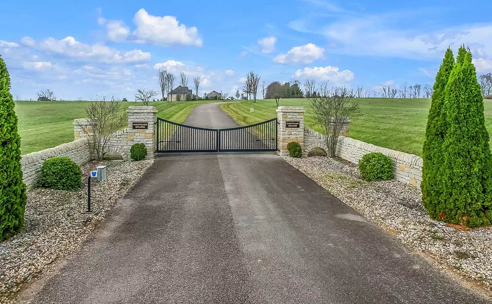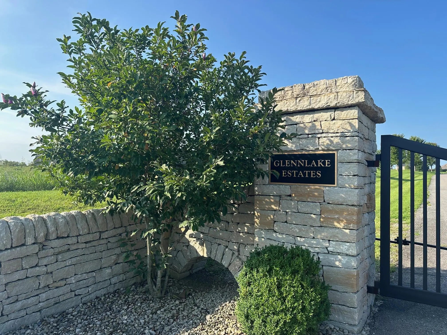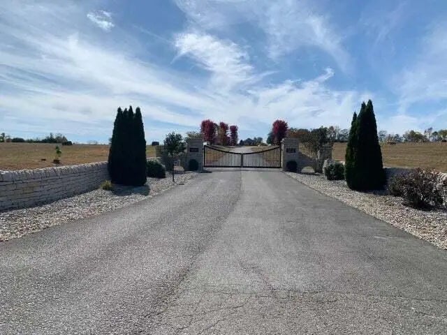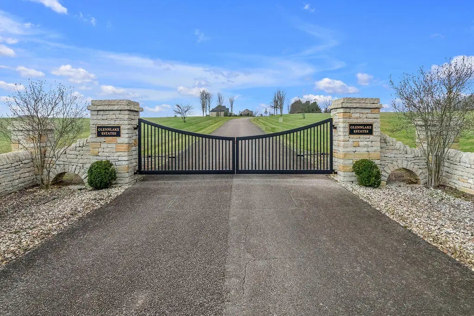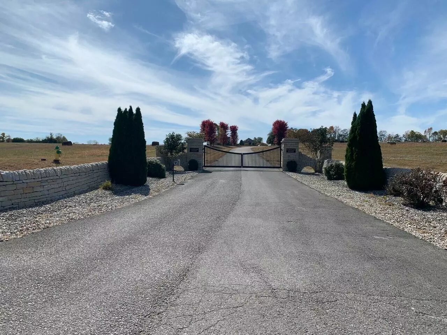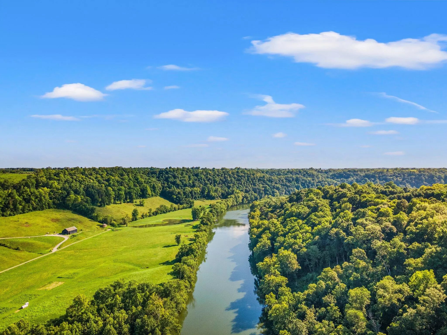Hi There! Is this Your First Time?
Did you know if you Register you have access to free search tools including the ability to save listings and property searches? Did you know that you can bypass the search altogether and have listings sent directly to your email address? Check out our how-to page for more info.
- Price$449,900
- Beds4
- Baths3
- Sq. Ft.3,334
- Acres0.26
- Built1983
803 Brookhill Rd, Louisville
Location !!! Location !!! Location !!! Welcome to 803 Brookhill Rd, nestled in the charming Plainview subdivision, where tree-lined sidewalks and a welcoming community atmosphere make this neighborhood truly delightful. Now offering a wonderful 2 story traditional opportunity to live in the desirable Plainview neighborhood! As you enter the home you have a split floor plan with formal dining room on the right and a living room on the left. The foyer has updated hardwood flooring and dentil molding. The dining room offers a trey ceiling, wainscoting and updated hardwood flooring. You may enter the kitchen from the dining room or from the family room area. The kitchen has stainless steel appliances, tile flooring, real wood cabinetry, a large planning desk. The walkway between the kitchen and family room has a large wet bar area with shelving and storage. The family room has wood beams, a gas fireplace with gas logs, bookcases on either side of fireplace, a door which leads to the patio and a pocket door which opens to the living room. The living room is the only room on this level with carpet and has crown molding. The entire first floor has lots of natural lighting and is perfect for entertaining. The owners have replaced entire HVAC system and it's 1 year old.((The second floor has 4 generous bedrooms with nice sized closets. One of the 4 bedrooms would be perfect for a nursery or office as it has a door into the main hallway and a pocket door into the Master bedroom. The master bedroom is large with vaulted ceilings and a large walk in closet. The master bath has double sinks, a sit-down vanity, and an abundance of cabinetry for storage. There is also a private water closet. An added bonus to this level is in the form of a spacious laundry room. It offers lots of light, shelving, cabinets, extra wash sink and a built-in ironing board. This home offers a finished basement for your entertainement or could be used for a game room. ((This home has a 2-car attached garage with built-in custom cabinetry. There is a place for everything! ((The exterior has recently updated landscaping, a front yard only irrigation system and a multi-level patio area with mature trees for shade. The windows in the front of the home have been replaced and several of the windows in the back were updated.
Essential Information
- MLS® #1680526
- Price$449,900
- Bedrooms4
- Bathrooms3.00
- Full Baths2
- Half Baths1
- Square Footage3,334
- Acres0.26
- Year Built1983
- TypeResidential
- Sub-TypeSingle Family Residence
- StatusActive
Amenities
- UtilitiesElectricity Connected
- ParkingAttached
- # of Garages2
Exterior
- RoofShingle
- ConstructionWood Frame, Brick
- FoundationPoured Concrete
Community Information
- Address803 Brookhill Rd
- Area08-DglasHls/Hurstbrn/Mdltwn/Anchrg/StMatt
- SubdivisionPLAINVIEW
- CityLouisville
- CountyJefferson
- StateKY
- Zip Code40223
Interior
- HeatingElectric, Natural Gas
- CoolingCentral Air
- FireplaceYes
- # of Fireplaces1
- # of Stories2
Listing Details
- Listing OfficeKeller Williams Louisville East

The data relating to real estate for sale on this web site comes in part from the Internet Data Exchange Program of Metro Search Multiple Listing Service. Real estate listings held by IDX Brokerage firms other than RE/Max Properties East are marked with the IDX logo or the IDX thumbnail logo and detailed information about them includes the name of the listing IDX Brokers. Information Deemed Reliable but Not Guaranteed © 2025 Metro Search Multiple Listing Service. All rights reserved.





