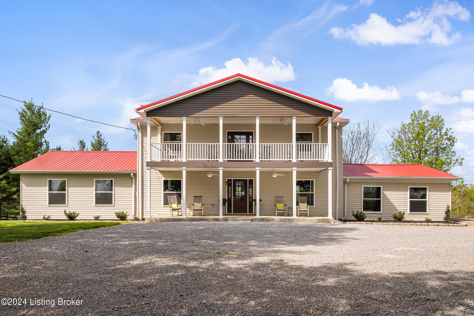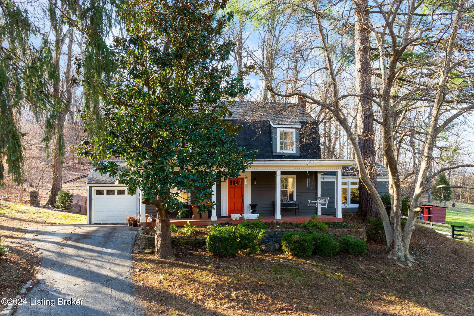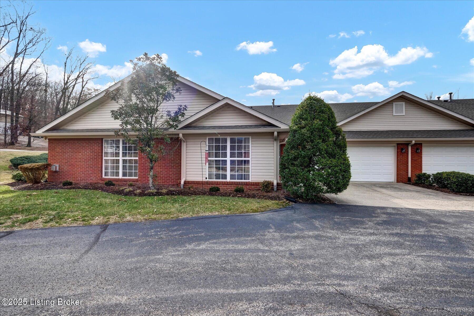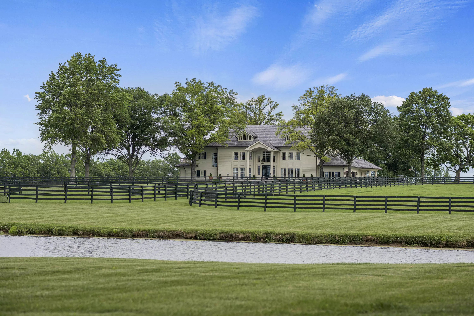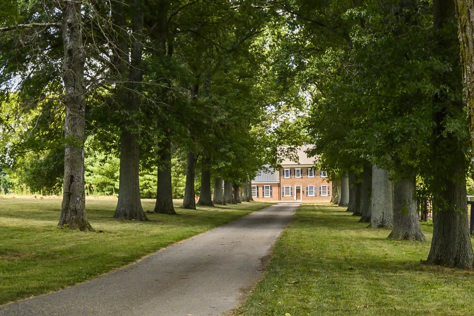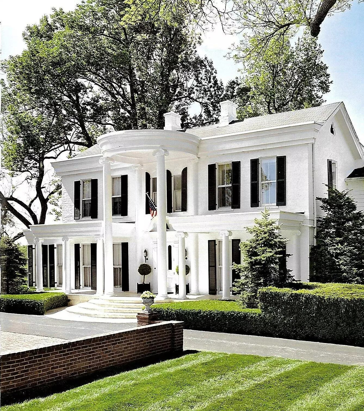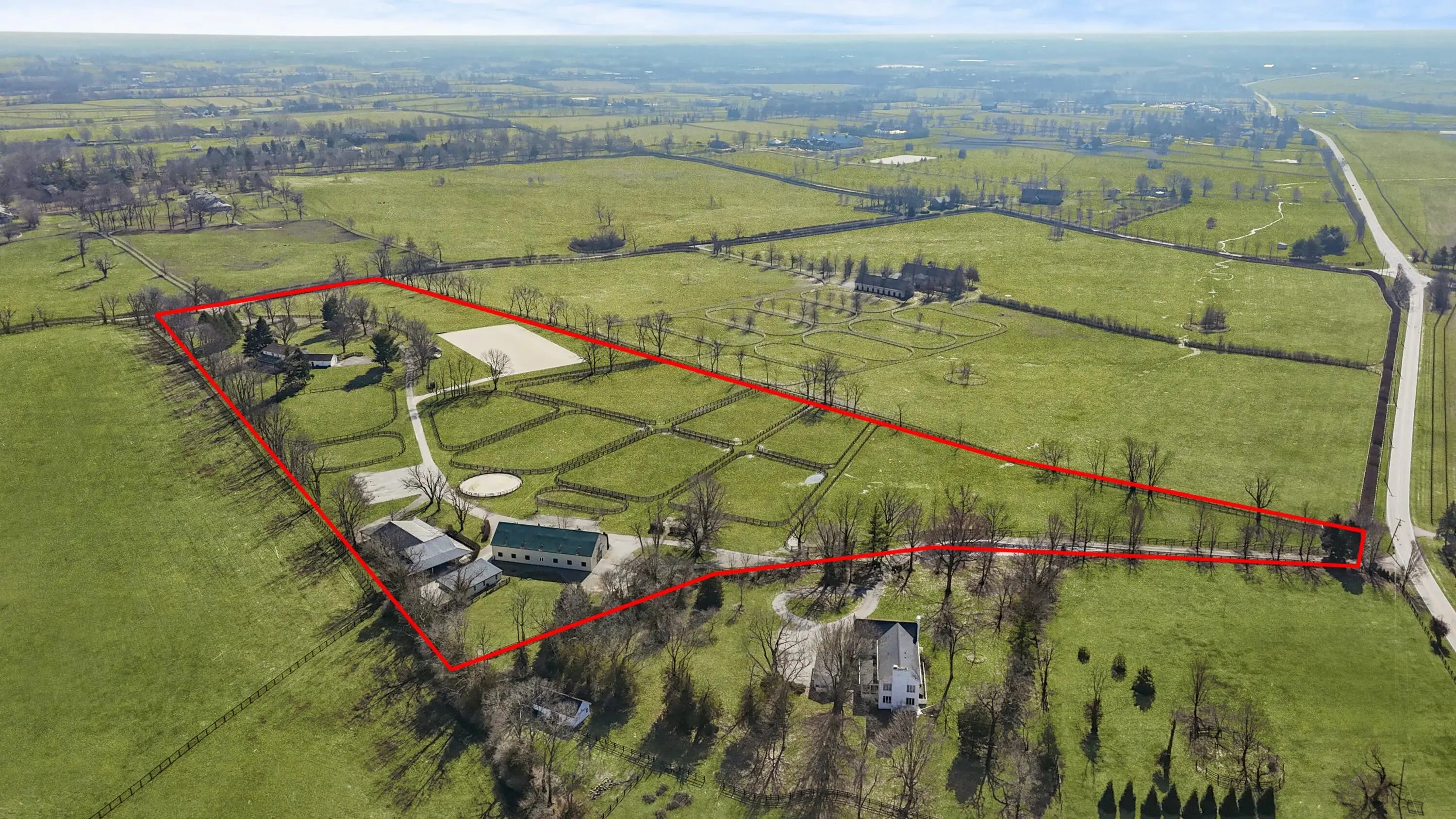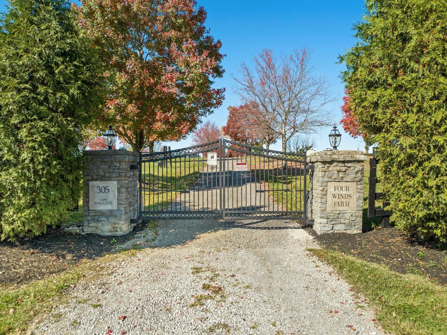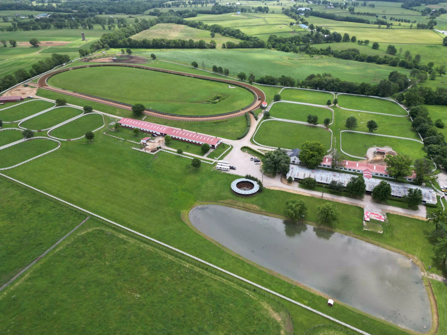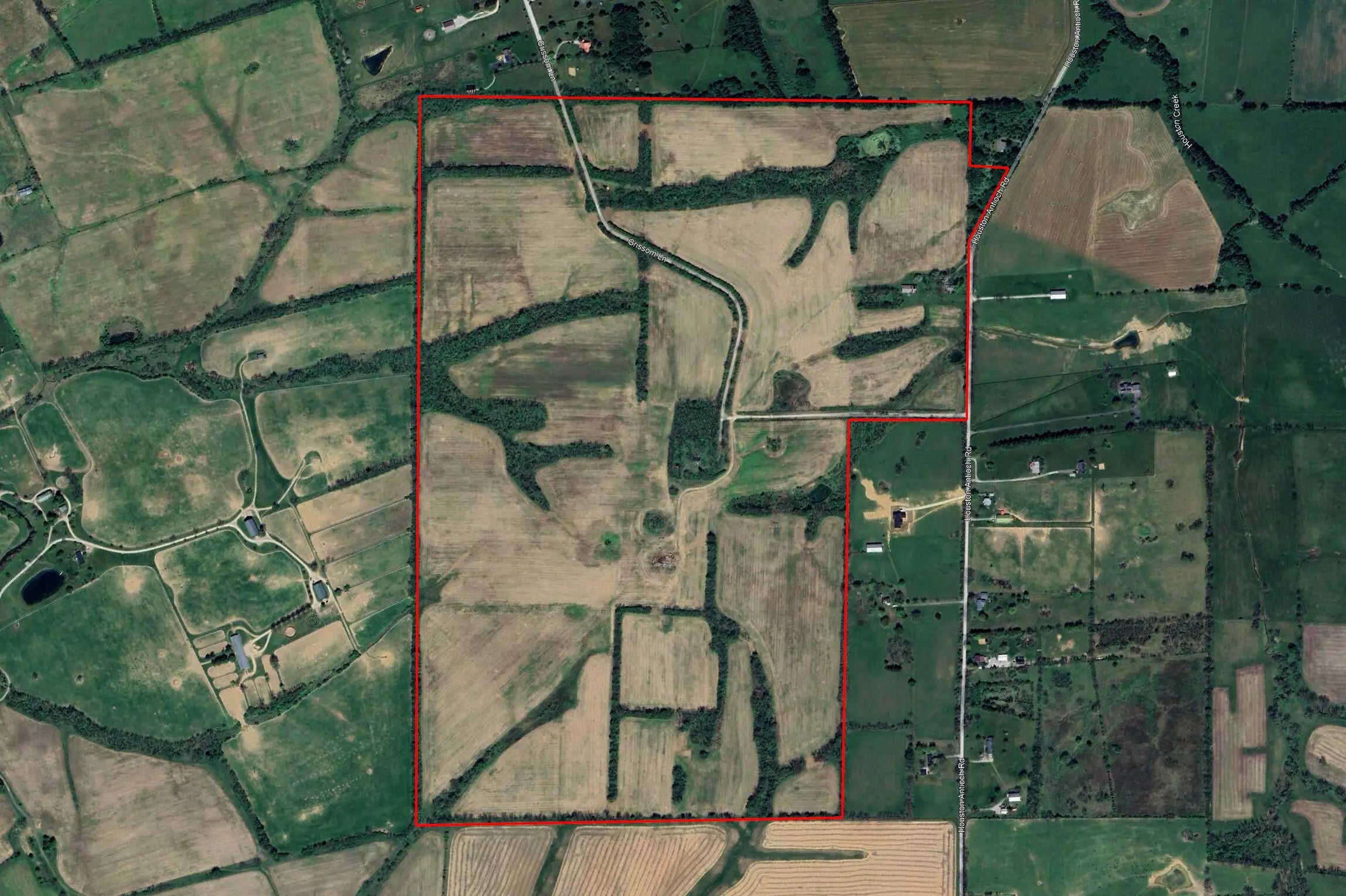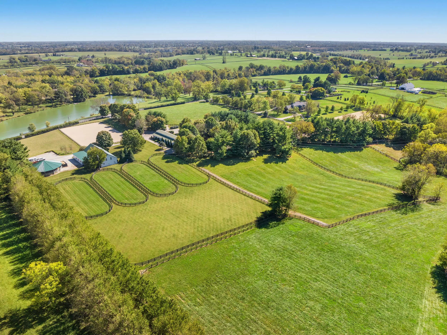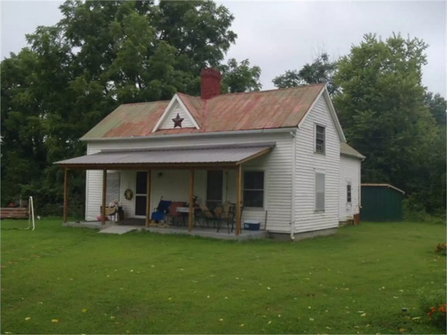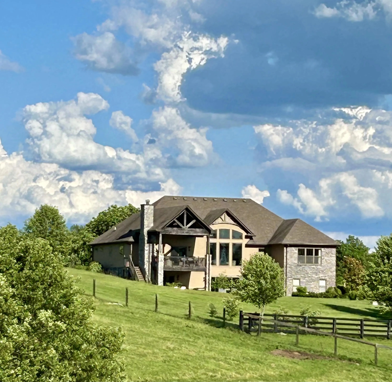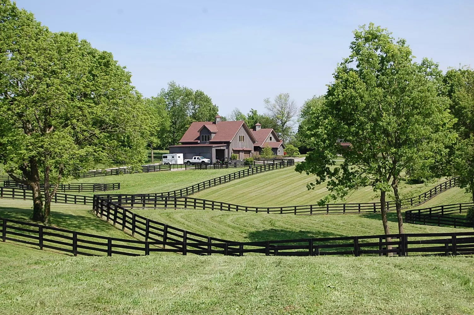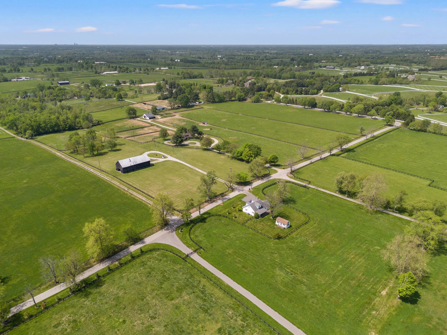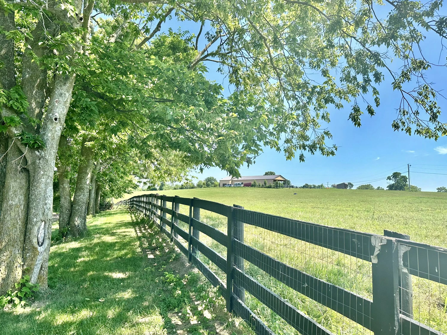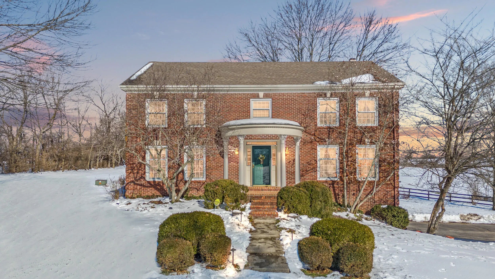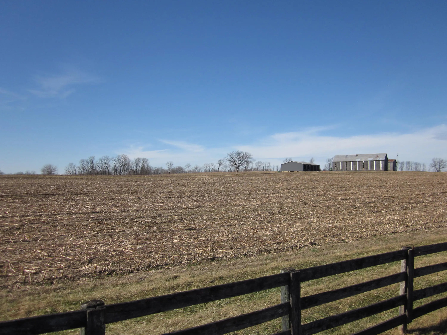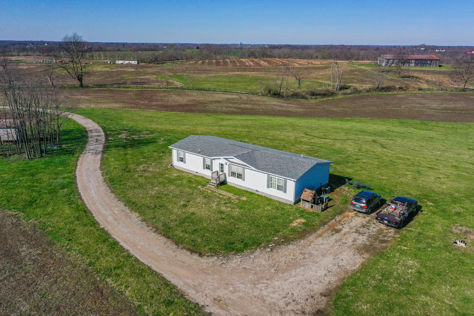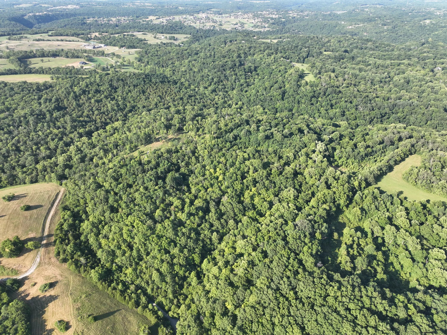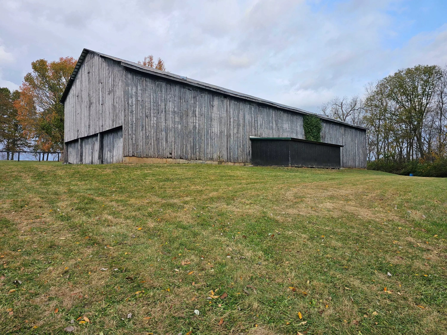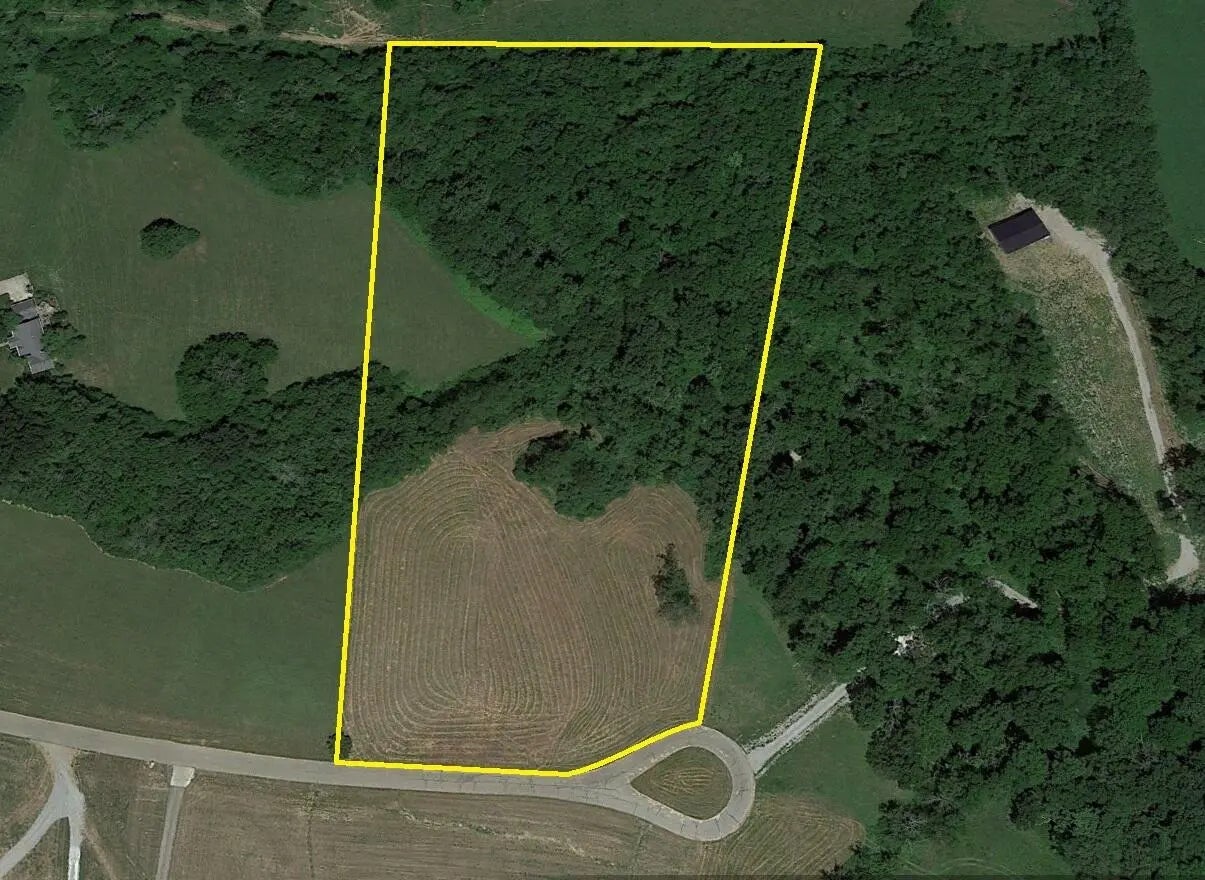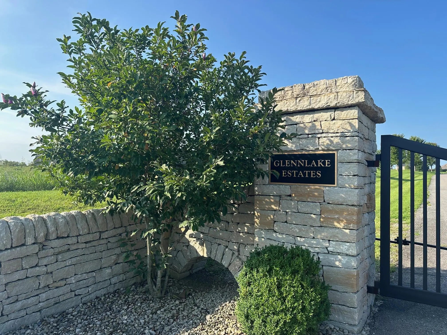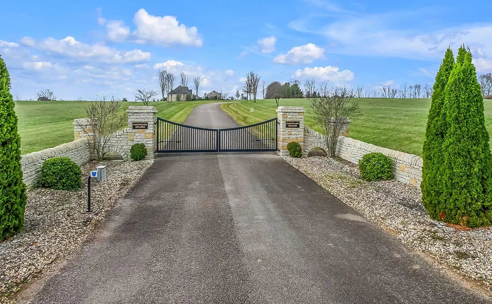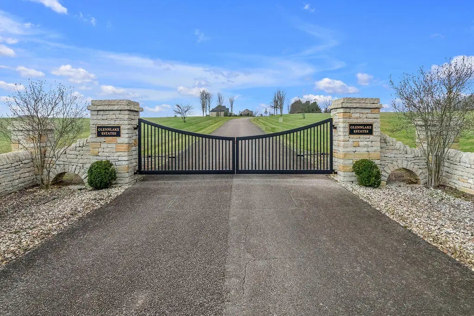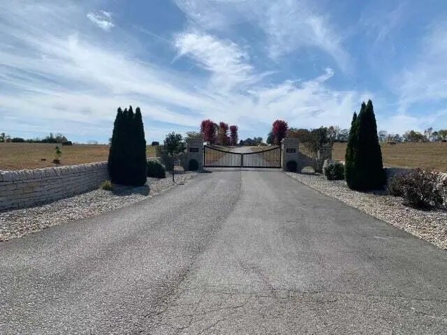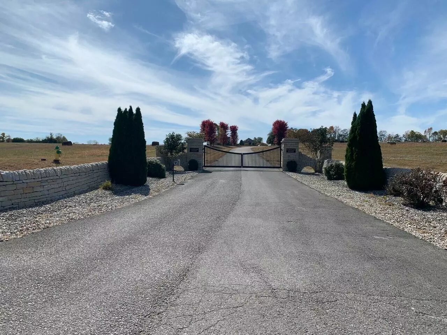Hi There! Is this Your First Time?
Did you know if you Register you have access to free search tools including the ability to save listings and property searches? Did you know that you can bypass the search altogether and have listings sent directly to your email address? Check out our how-to page for more info.
- Price$775,000
- Beds5
- Baths4
- Sq. Ft.4,920
- Acres1.10
- Built2001
1003 N Rose Island Rd, Prospect
Privacy, Space, and Style - The Perfect Retreat! Tucked away among the trees on just over an acre, this stunning 5-bedroom, 3.5-bath home offers both peace and convenience just minutes from the award-winning North Oldham campus. With a finished lower level and gorgeous architectural details, this home is a true standout. Step inside to a grand foyer with soaring two-story ceilings, a statement chandelier, and a stunning palladium window that floods the space with natural light. The formal dining room impresses with red oak hardwood floors accented with a walnut inlay, crown molding, a built-in, and elegant lighting perfect for hosting. The great room is exactly that great! With a towering window wall, built-ins, and a double-sided gas fireplace, it's the heart of the home. Just off this space, the eat-in kitchen is a chef's dream with Barber wood cabinets, under-cabinet lighting, granite countertops, a glass tile backsplash, built-in ovens, and a GE gas cooktop with a down-air vent. There's also a pantry, planning desk, and an island with pendant lighting ideal for cooking, gathering, and entertaining. Need a little extra space? The sunroom, currently used as an office, is bright and airy, featuring a double-sided fireplace and ceiling fan. Rounding out the main level is a laundry room, a cozy living room, and a half-bath for guests. Upstairs, the owner's suite is a true retreat, complete with tray ceiling and rope lighting, crown molding, and an en-suite bathroom. Think travertine tile, dual vanities with granite tops, a whirlpool tub, a sleek, rimless-glass shower, and spacious walk-in closets with pocket doors. Four additional spacious bedrooms and another full bath complete the second level. The finished lower level offers even more room to relax and entertain, with a family room featuring custom built-ins, a billiards area, and a kitchenette/bar with light cherry cabinetry, sandstone tile floors, and stainless steel appliances. There's even a bonus room with a full bath. And let's talk extras: " Front and back staircases " Additional storage with a utility sink and garage access " Generac 17kW back-up gas generator with automatic transfer switch. ATTENTION BOAT LOVERS: Rose Island Yacht Club is minutes away!!!! This home blends privacy, luxury, and everyday comfort, making it the perfect place to put down roots. If you're looking for a stunning home in a prime location, you don't want to miss this one!
Essential Information
- MLS® #1678826
- Price$775,000
- Bedrooms5
- Bathrooms4.00
- Full Baths3
- Half Baths1
- Square Footage4,920
- Acres1.10
- Year Built2001
- TypeResidential
- Sub-TypeSingle Family Residence
- StatusActive
Amenities
- UtilitiesElectricity Connected, Fuel:Natural
- ParkingEntry Side
- # of Garages2
Exterior
- RoofShingle
- ConstructionBrick Veneer
- FoundationPoured Concrete
Listing Details
- Listing OfficeBerkshire Hathaway Homeservices, Parks & Weisberg Realtors
Community Information
- Address1003 N Rose Island Rd
- Area20-Oldham County N171
- SubdivisionRIDGEVIEW PLACE
- CityProspect
- CountyOldham
- StateKY
- Zip Code40059
Interior
- HeatingForced Air, Natural Gas
- CoolingCentral Air
- FireplaceYes
- # of Fireplaces1
- # of Stories2
School Information
- DistrictOldham

The data relating to real estate for sale on this web site comes in part from the Internet Data Exchange Program of Metro Search Multiple Listing Service. Real estate listings held by IDX Brokerage firms other than RE/Max Properties East are marked with the IDX logo or the IDX thumbnail logo and detailed information about them includes the name of the listing IDX Brokers. Information Deemed Reliable but Not Guaranteed © 2025 Metro Search Multiple Listing Service. All rights reserved.





