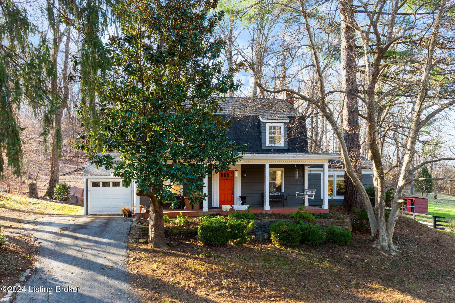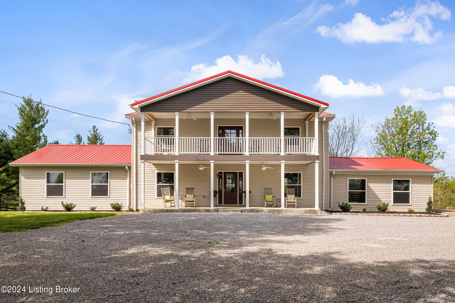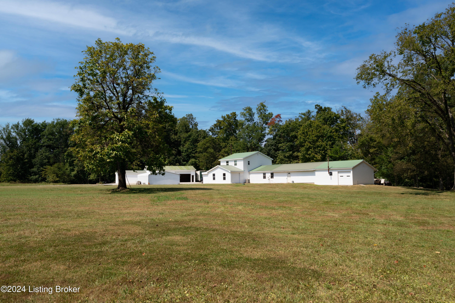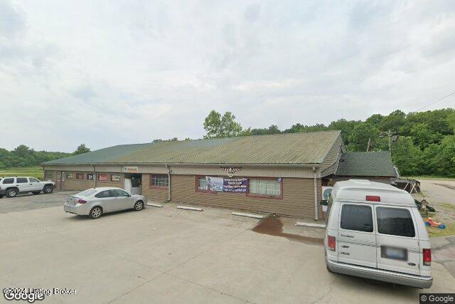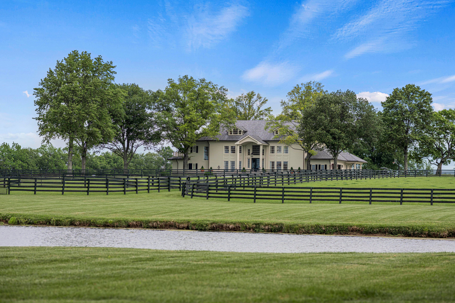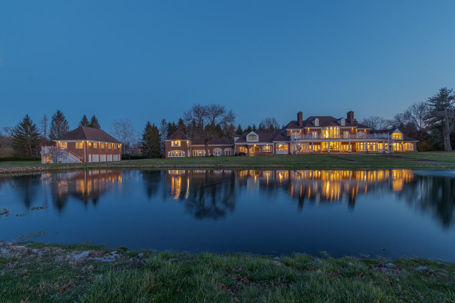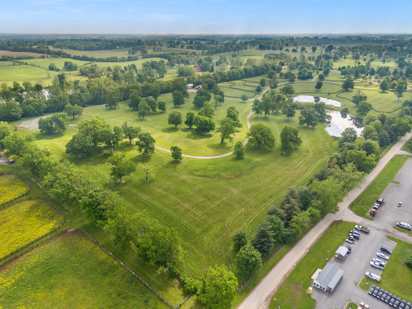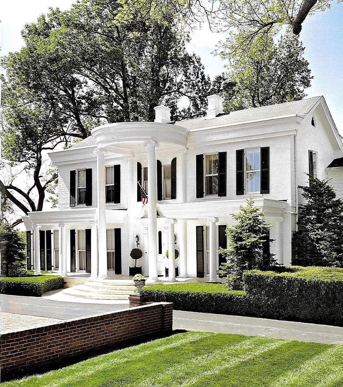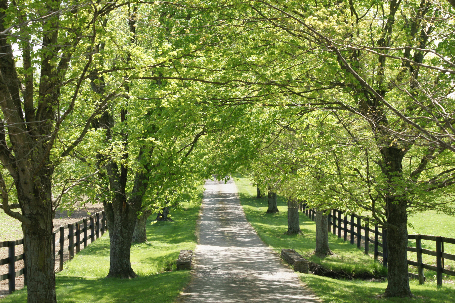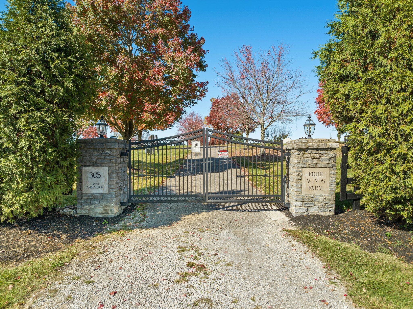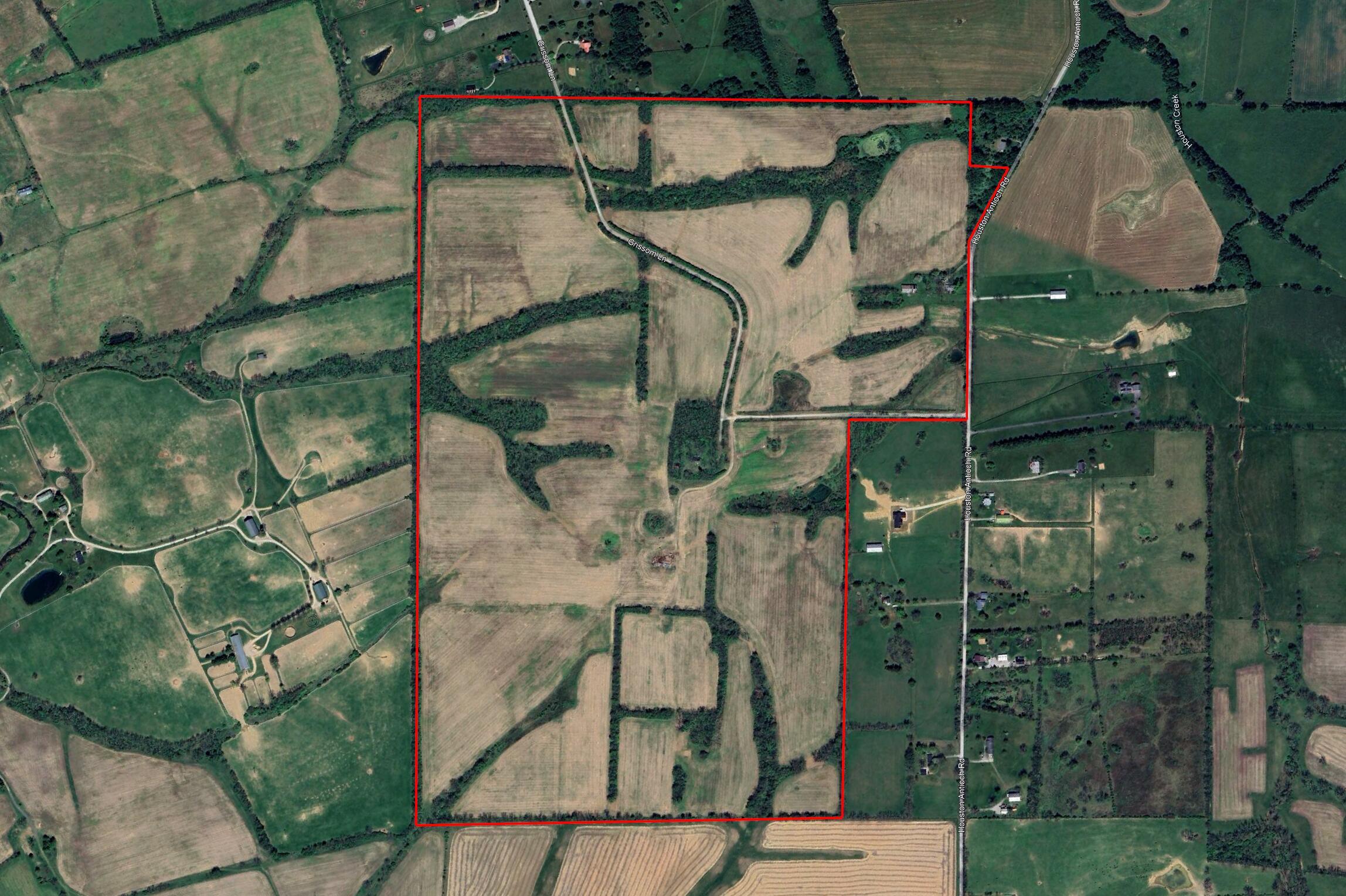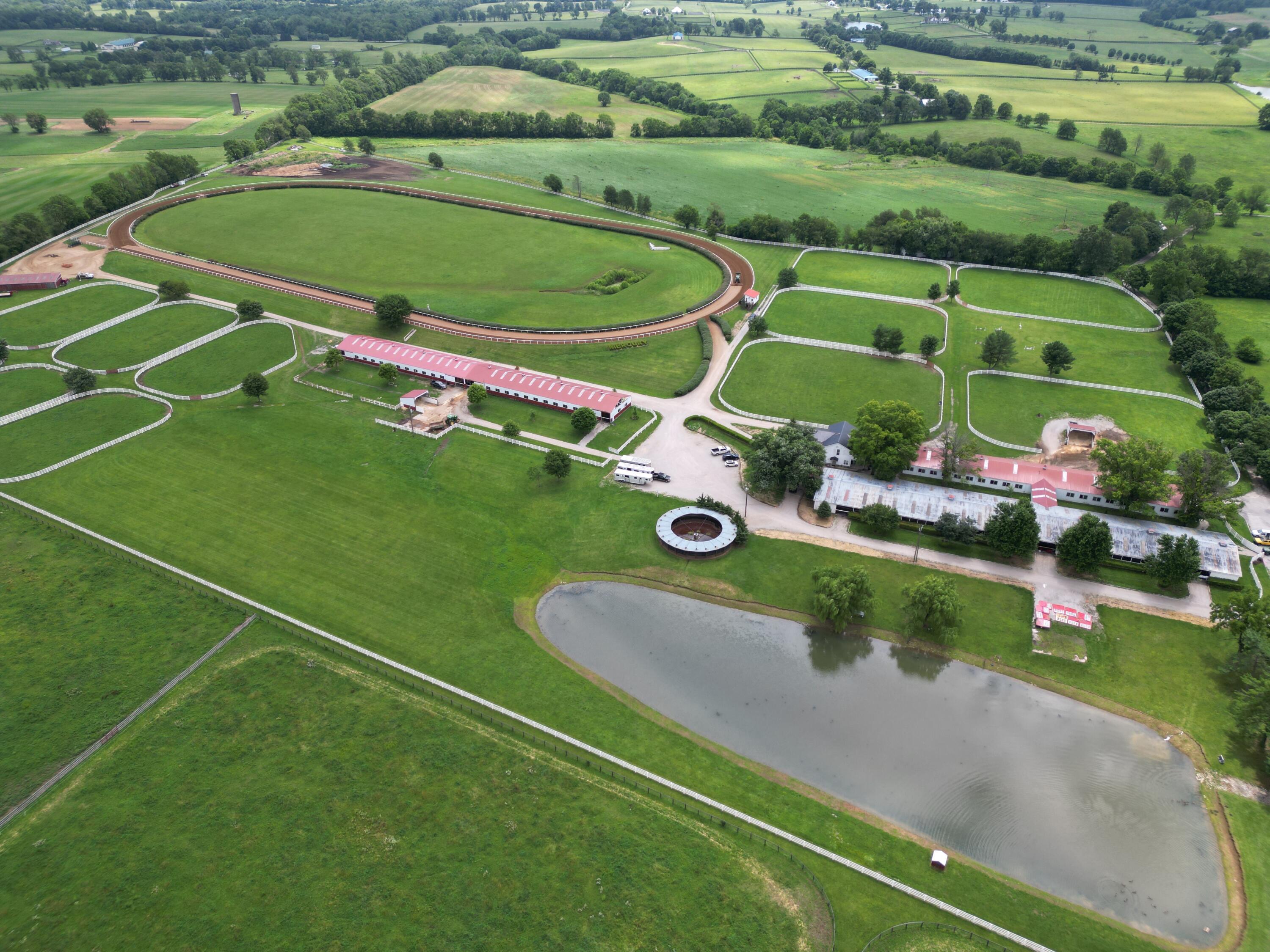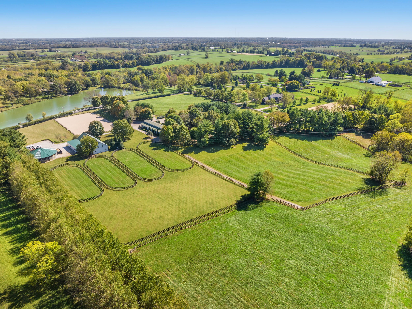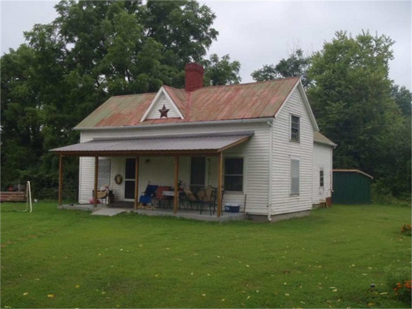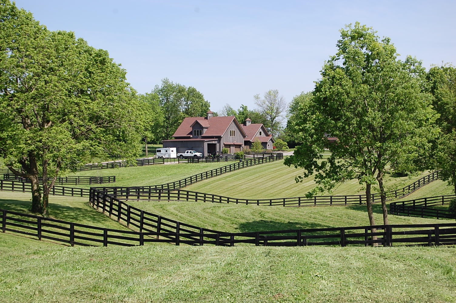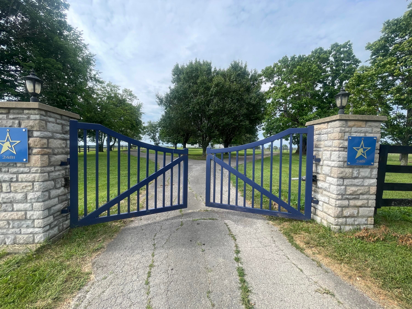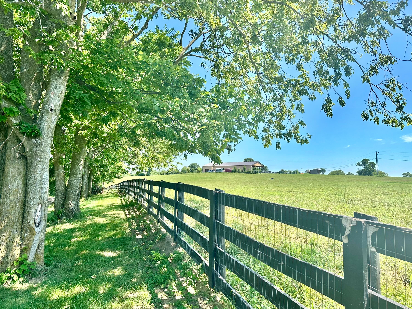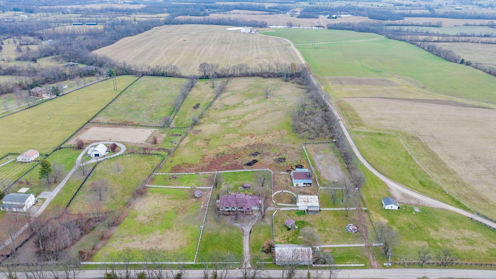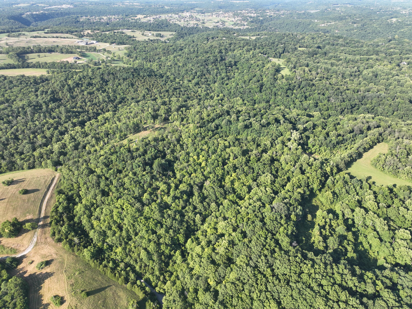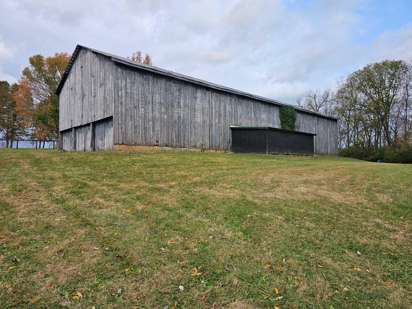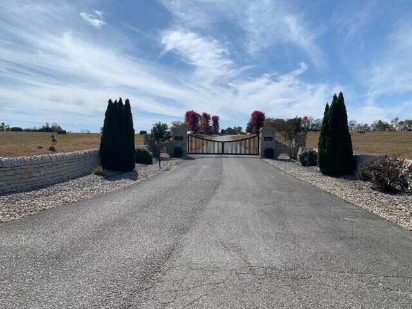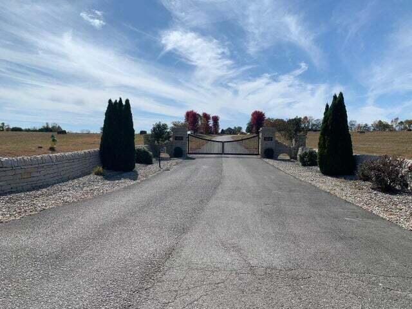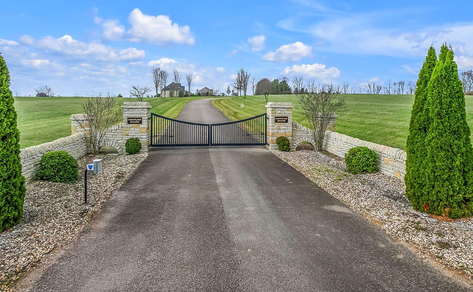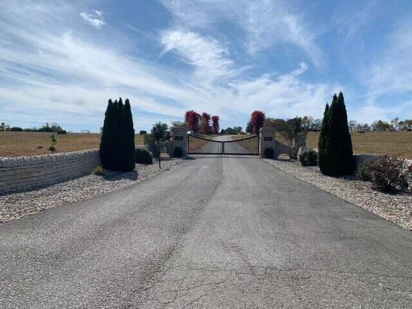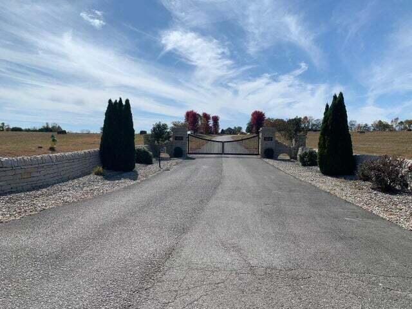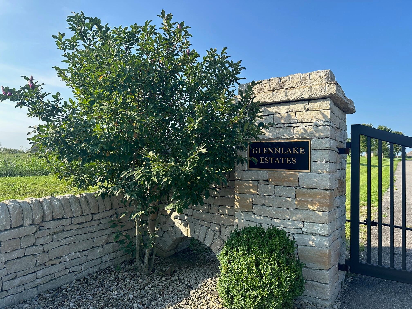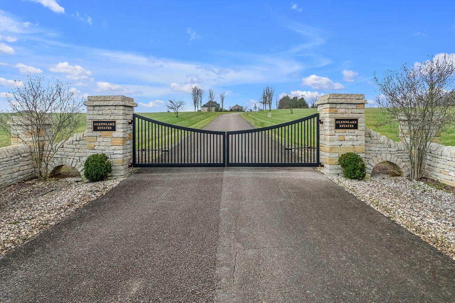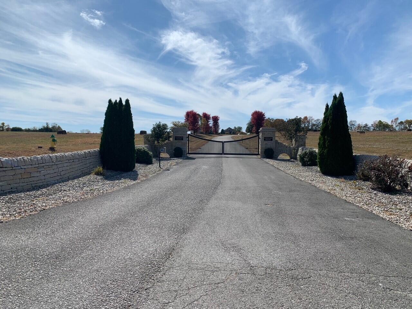Hi There! Is this Your First Time?
Did you know if you Register you have access to free search tools including the ability to save listings and property searches? Did you know that you can bypass the search altogether and have listings sent directly to your email address? Check out our how-to page for more info.
- Price$775,000
- Beds3
- Baths3
- Sq. Ft.2,405
- Acres0.33
- Built2024
6101 Brentwood Dr, Crestwood
Brand new custom designed home in BRENTWOOD subdivision. This Gorgeous ranch home has 2,405 square feet and includes: 3 bedrooms, 2.5 bathrooms. Unfinished 2,405 sq. ft. basement has so much potential! With over 2400 sq ft to be finished out there is plenty of space to add a bath, a couple of bedrooms, and a large family room. Or, customize to exactly what you want with the builder! Upstairs, you will find extensive detailed trim work throughout the home with built- in cabinets/ shelves along with custom built in organizers in primary suite. A spacious walk in pantry with custom built in shelving and beautiful custom cabinets in the kitchen. Soaring ceilings. Primary suite includes tiled shower and freestanding tub. Ready to move right in!
Essential Information
- MLS® #1676731
- Price$775,000
- Bedrooms3
- Bathrooms3.00
- Full Baths2
- Half Baths1
- Square Footage2,405
- Acres0.33
- Year Built2024
- TypeResidential
- Sub-TypeSingle Family Residence
- Style1 Story
- StatusActive
Amenities
- AmenitiesClubhouse, Pool
- UtilitiesElectricity Connected, Fuel:Natural, Public Sewer, Public Water
- ParkingAttached
- # of Garages2
Exterior
- Exterior FeaturesDeck
- Lot DescriptionSidewalk
- RoofShingle
- ConstructionBrick, Stone, Fiber Cement
- FoundationPoured Concrete
Listing Details
- Listing OfficeSentry Realty Lc
Community Information
- Address6101 Brentwood Dr
- Area21-Oldham County S-171
- SubdivisionBRENTWOOD
- CityCrestwood
- CountyOldham
- StateKY
- Zip Code40014
Interior
- HeatingForced Air, Natural Gas
- CoolingCentral Air
- FireplaceYes
- # of Fireplaces1
- # of Stories1
School Information
- DistrictOldham

The data relating to real estate for sale on this web site comes in part from the Internet Data Exchange Program of Metro Search Multiple Listing Service. Real estate listings held by IDX Brokerage firms other than RE/Max Properties East are marked with the IDX logo or the IDX thumbnail logo and detailed information about them includes the name of the listing IDX Brokers. Information Deemed Reliable but Not Guaranteed © 2025 Metro Search Multiple Listing Service. All rights reserved.





