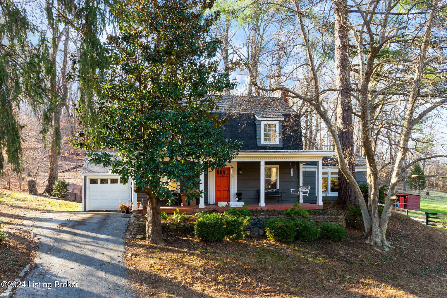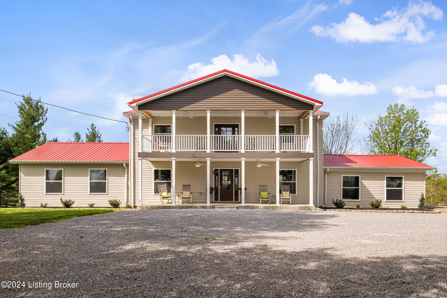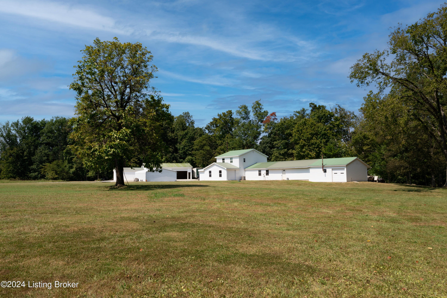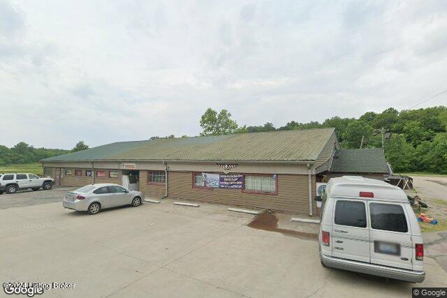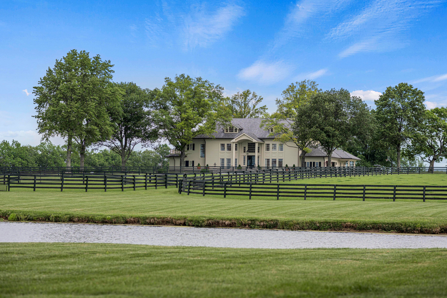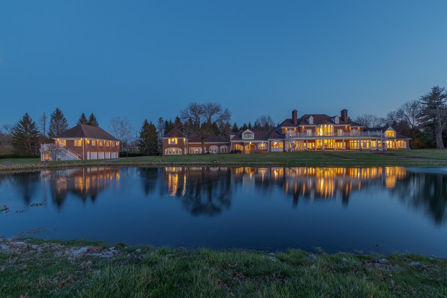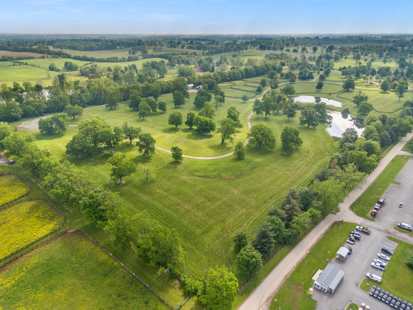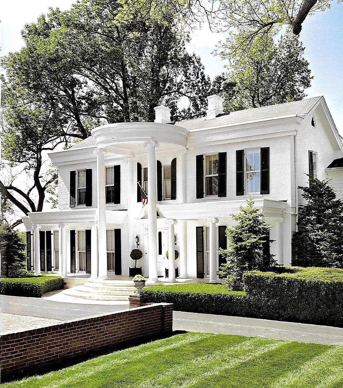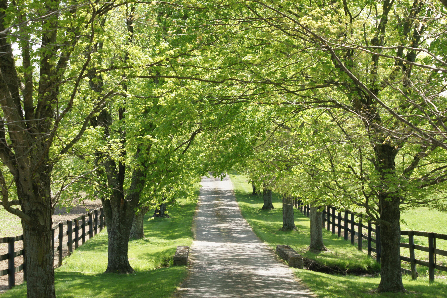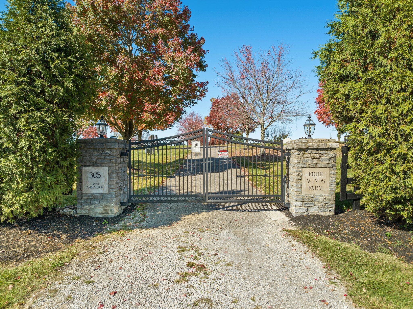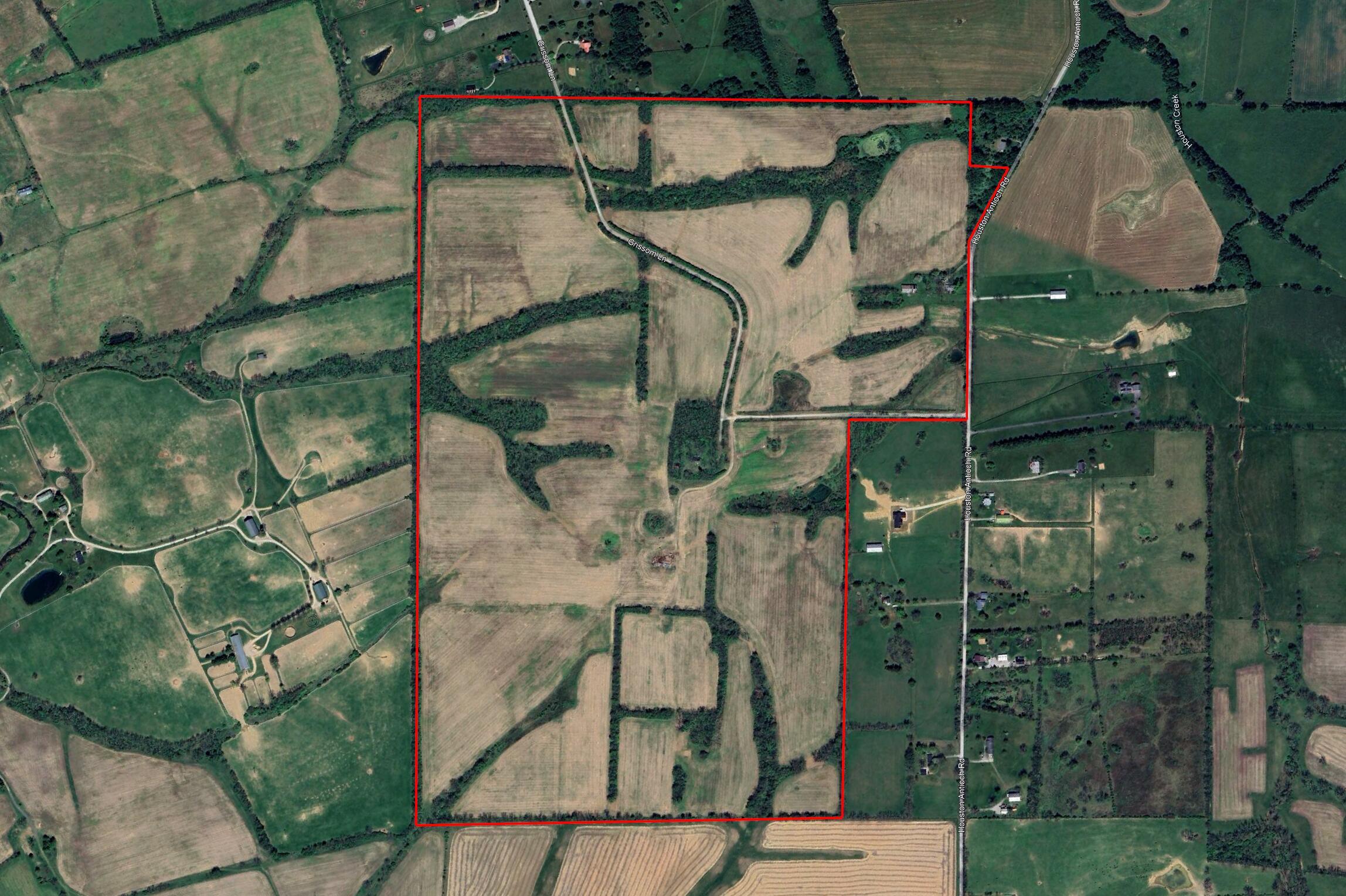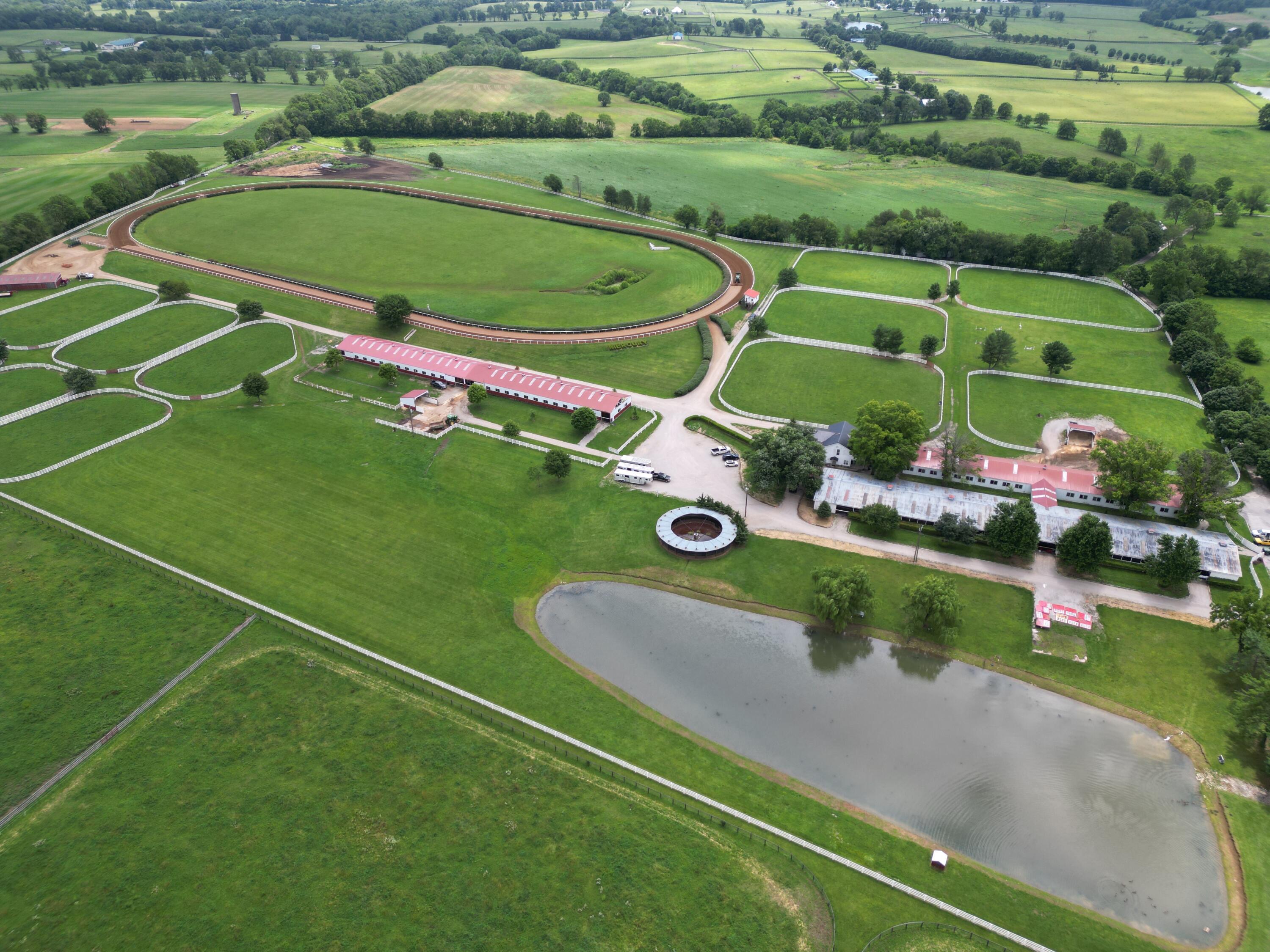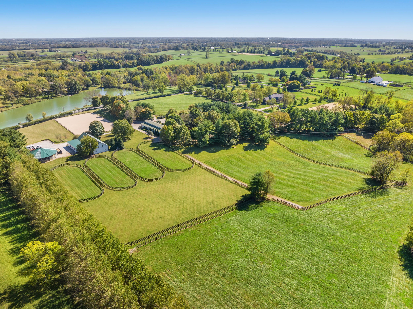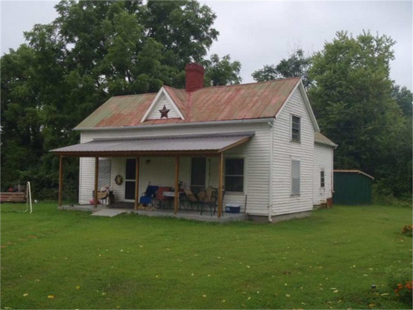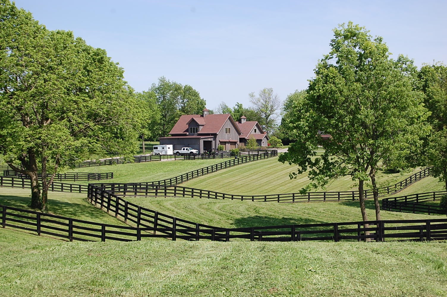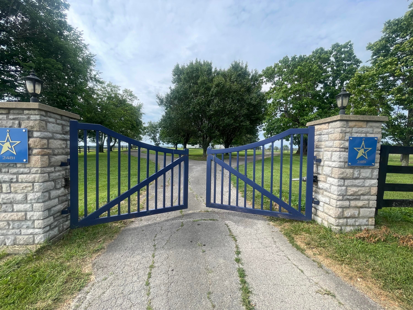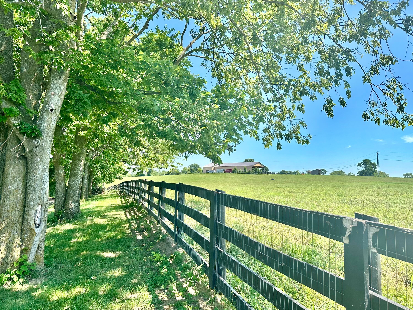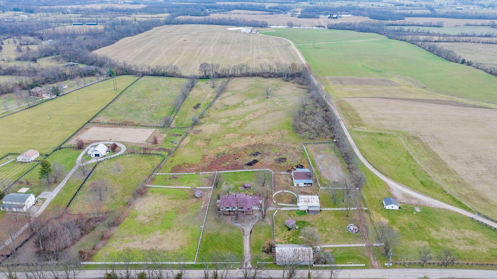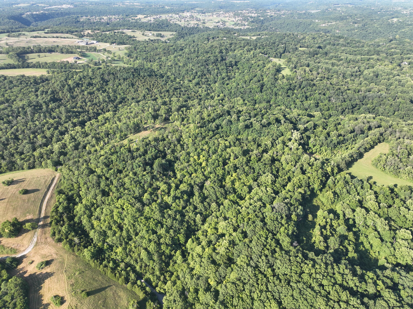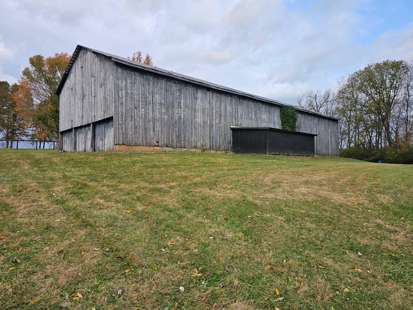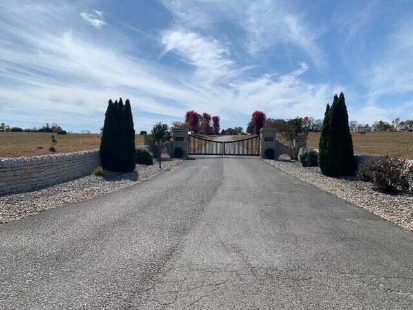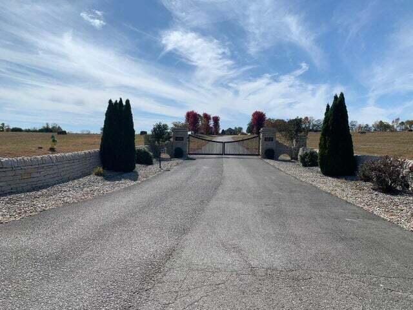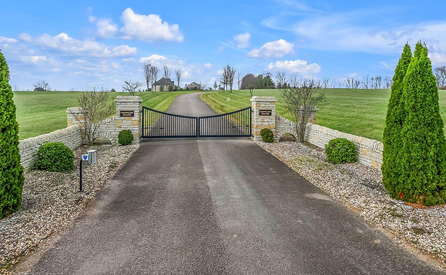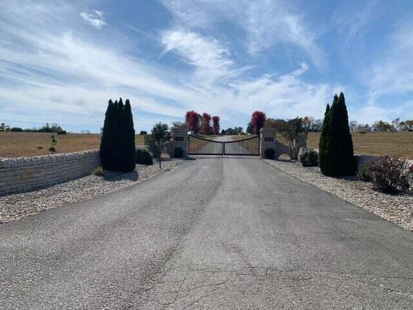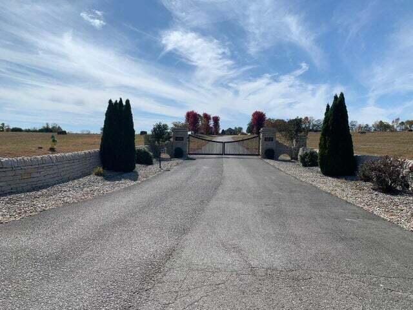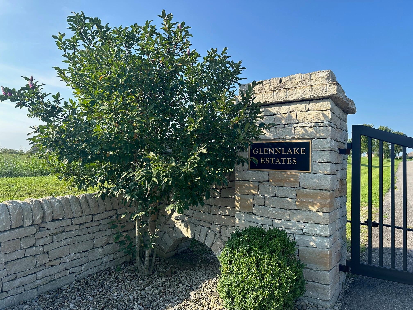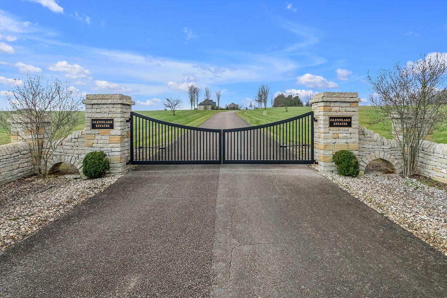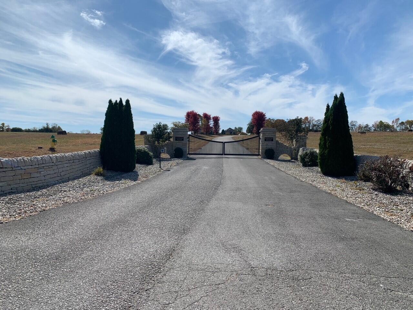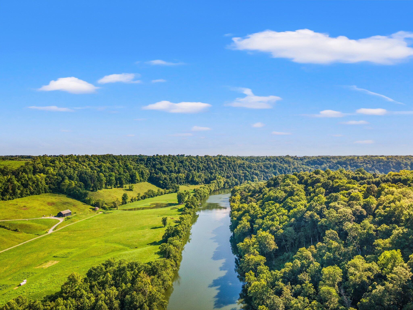Hi There! Is this Your First Time?
Did you know if you Register you have access to free search tools including the ability to save listings and property searches? Did you know that you can bypass the search altogether and have listings sent directly to your email address? Check out our how-to page for more info.
- Price$650,000
- Beds4
- Baths4
- Sq. Ft.2,739
- Acres0.13
- Built1900
1502 Highland Ave, Louisville
Located in the Heart of the Original Highlands, this beautifully updated and meticulously maintained four-bedroom, four-bathroom Victorian offers a perfect blend of historic charm and modern updates. What you may not see immediately, and what makes this home even more unique and special, is the 500-square foot carriage house that sits above the detached garage in the rear of the home; offering a hard-to-find completely separate living space/office space/workout room or whatever you want it to be (to build this today would cost a small FORTUNE!) Inside the main home, you'll find elegant 10.5' ceilings, stunning inlaid oak floors, updated designer lighting, loads of storage, and beautiful stained glass throughout. The inviting foyer leads to a formal living room with built-ins and a decorative fireplace. A spacious family room flows seamlessly into a light-filled dining area. The kitchen is a chef's dream with crisp white cabinetry, marble countertops, and GE Cafe appliances. The first floor also includes a stylish-tiled full bathroom. Upstairs, you will find three bedrooms: two sizable bedrooms, a full bath, and down the bright, closet-lined hallway, you make your way into the expansive primary suite that offers a peaceful retreat. In the primary you have a door to a private deck, an updated bathroom with two pedestal sinks and a large, tiled shower. Full-sized laundry is conveniently located in the oversized primary walk-in closet. Outdoors, enjoy the secluded backyard with mature trees, perennials, a natural stone patio, and full privacy fencing. The property features dual HVAC systems and dual water heaters, designed to maximize energy efficiency and ensure optimal utility management throughout the home. The current sellers have made considerable improvements to the home that include fresh paint on many walls and trim throughout the home as well as in the carriage house, three new exterior storm doors (2024), two new AC condensers (2022), a new mini-split system (2022) and water heater for both the carriage house the first floor (2024). The landscaping in both the front and backyards has been revamped and reimagined, with new concrete sidewalk in front and side, an improved stone patio in the rear, that is absolutely perfect for outdoor gatherings. The two-story deck is ideal for both relaxing and entertaining, while the front porch provides a warm and welcoming entrance perched above the street. The Carriage House is a standout feature, with a 1.5 car garage, separate studio apartment, full bathroom, and private deck, endless possibilities await! This is truly a one-of-a-kind property, schedule your showing today and experience this stunning home for yourself!
Essential Information
- MLS® #1674396
- Price$650,000
- Bedrooms4
- Bathrooms4.00
- Full Baths4
- Square Footage2,739
- Acres0.13
- Year Built1900
- TypeResidential
- Sub-TypeSingle Family Residence
- StyleTraditional
- StatusActive
Amenities
- UtilitiesElectricity Connected, Fuel:Natural, Public Sewer, Public Water
- ParkingDetached, Off-Street Parking, Street
- # of Garages1
Exterior
- Exterior FeaturesPatio, Porch, Deck, Balcony
- Lot DescriptionSidewalk, Level
- RoofShingle
- ConstructionVinyl Siding
- FoundationCrawl Space
Listing Details
- Listing OfficeKentucky Select Properties
Community Information
- Address1502 Highland Ave
- Area02-Butchertwn/Hghlnds/Germantwn
- SubdivisionORIGINAL HIGHLANDS
- CityLouisville
- CountyJefferson
- StateKY
- Zip Code40204
Interior
- HeatingElectric, Forced Air, Natural Gas, MiniSplit/Ductless
- CoolingCentral Air, MiniSplit/Ductless
- FireplaceYes
- # of Fireplaces2
- # of Stories2
School Information
- DistrictJefferson

The data relating to real estate for sale on this web site comes in part from the Internet Data Exchange Program of Metro Search Multiple Listing Service. Real estate listings held by IDX Brokerage firms other than RE/Max Properties East are marked with the IDX logo or the IDX thumbnail logo and detailed information about them includes the name of the listing IDX Brokers. Information Deemed Reliable but Not Guaranteed © 2025 Metro Search Multiple Listing Service. All rights reserved.





