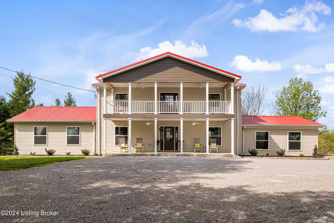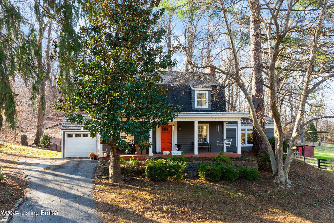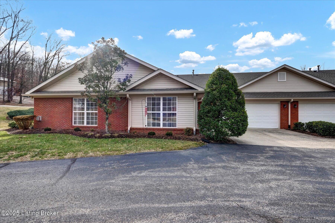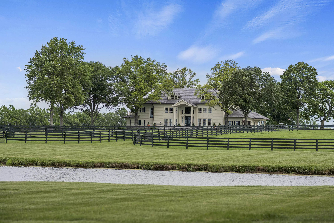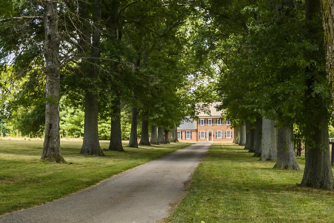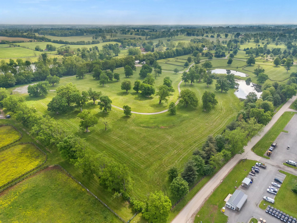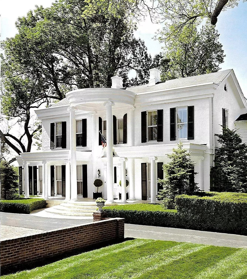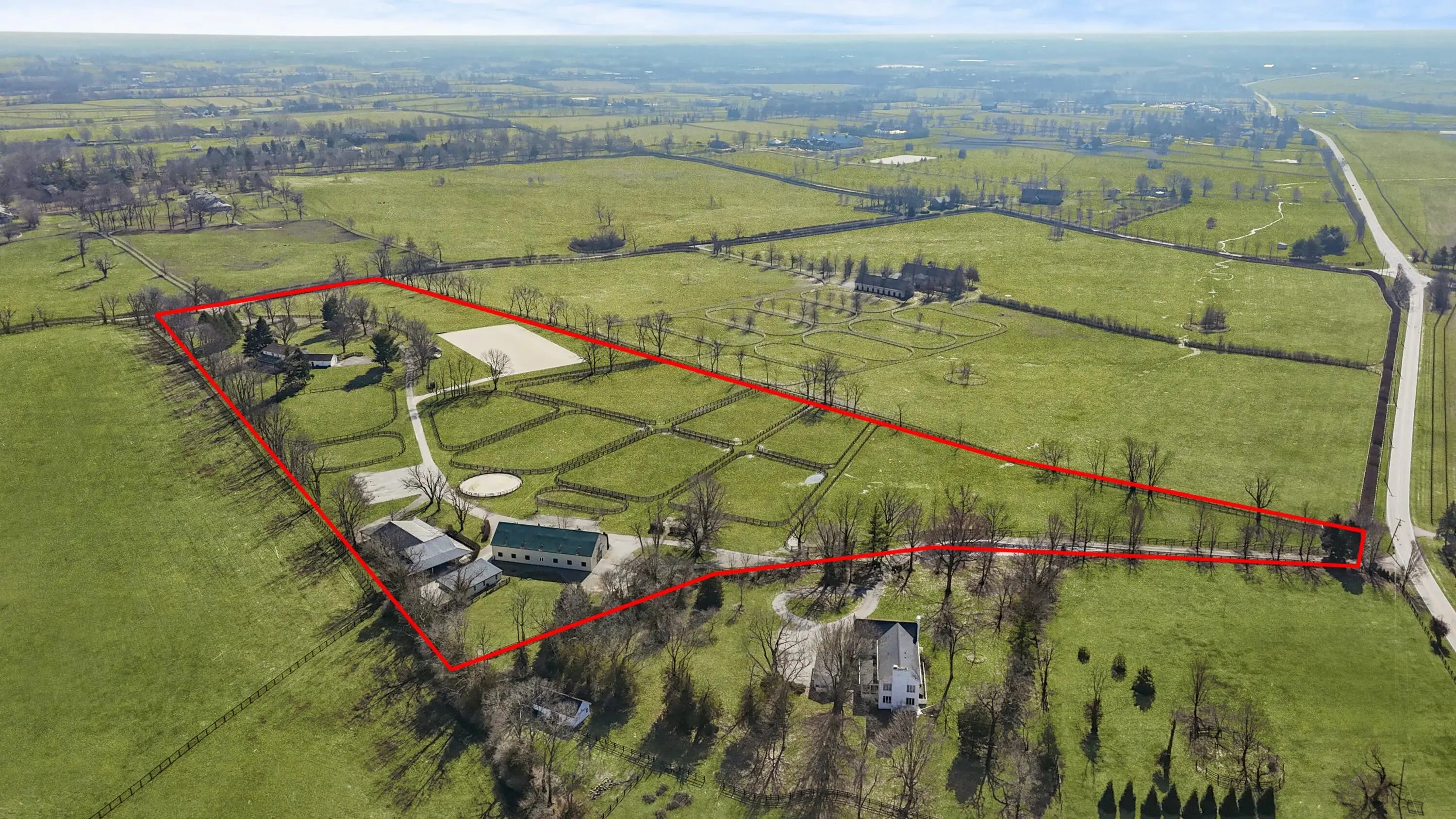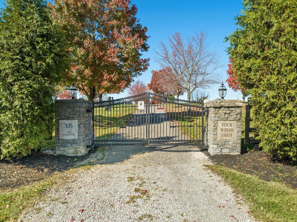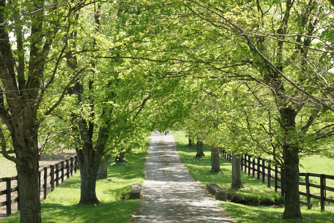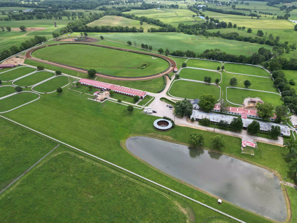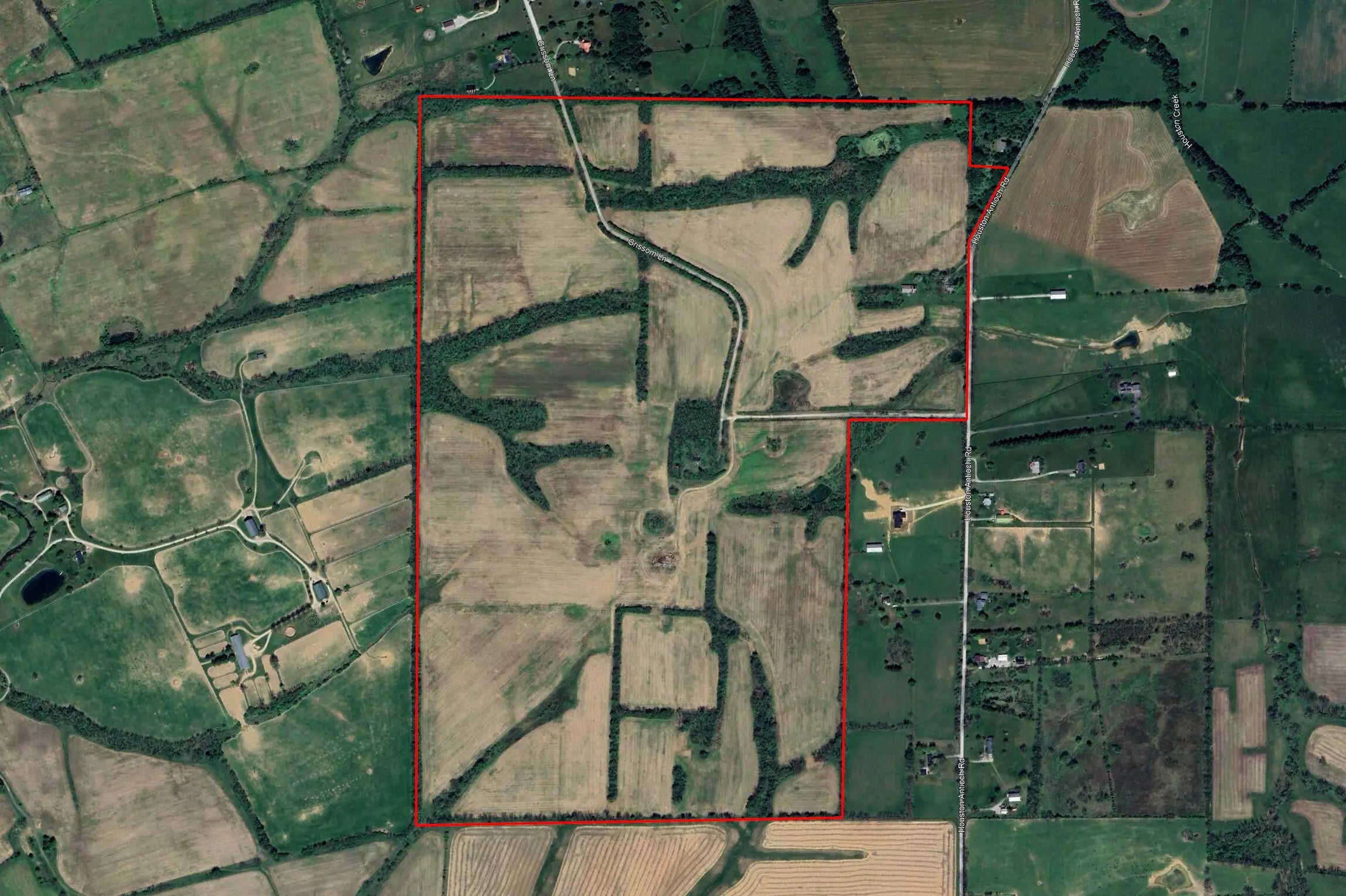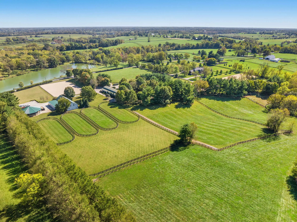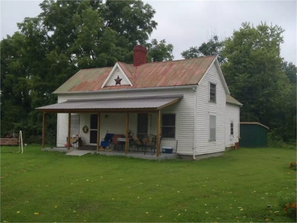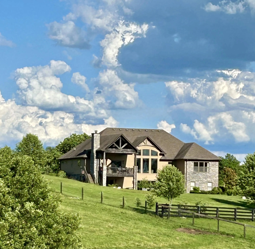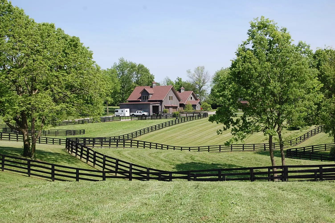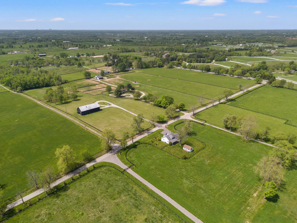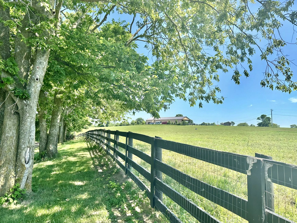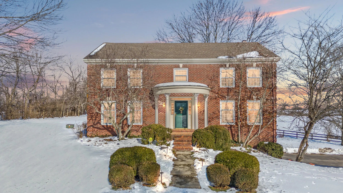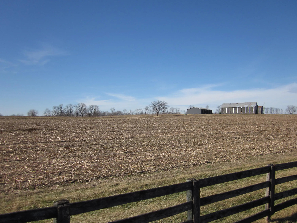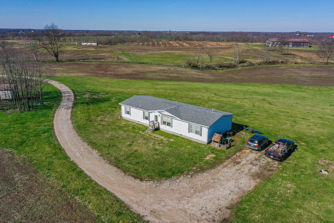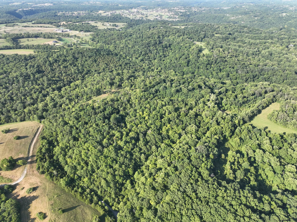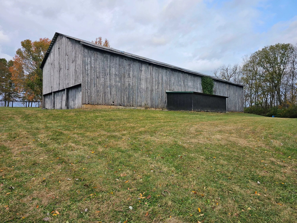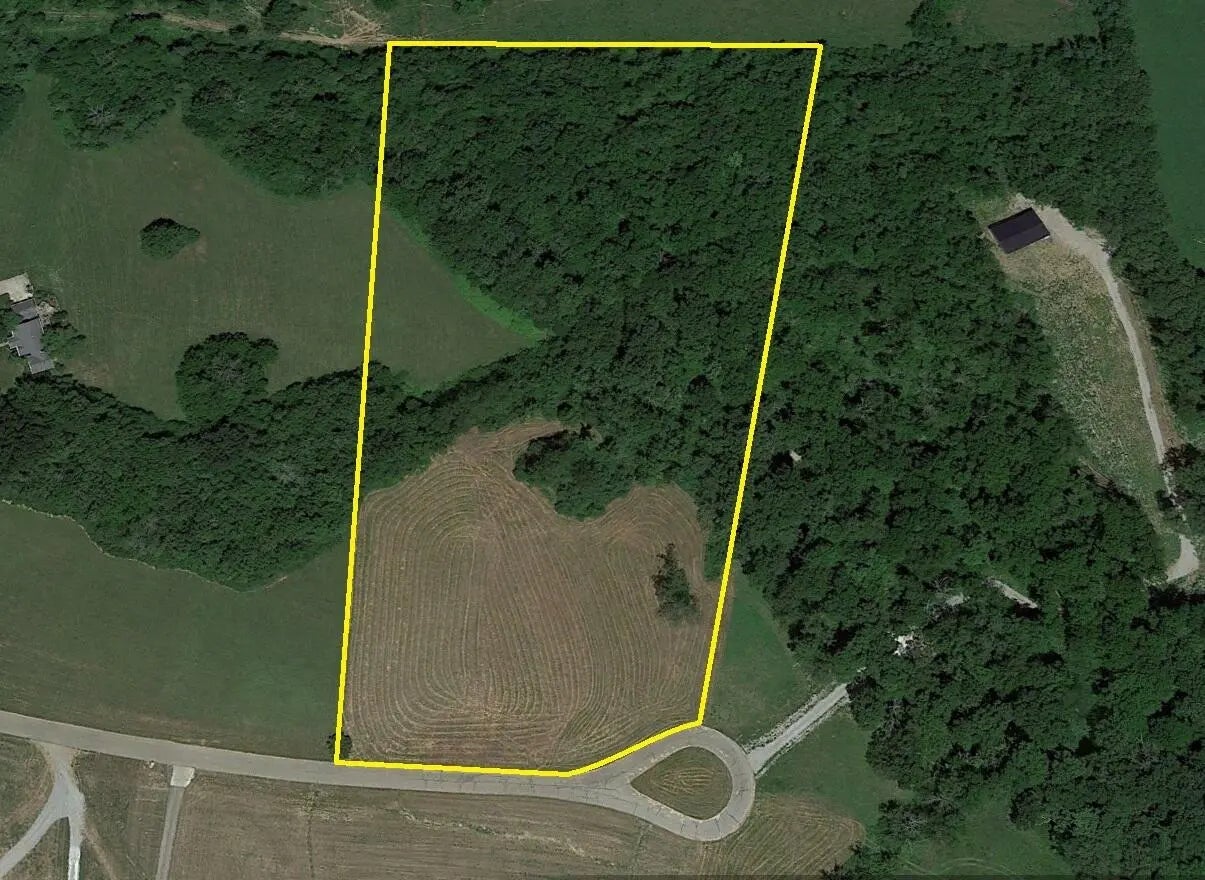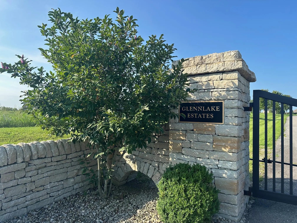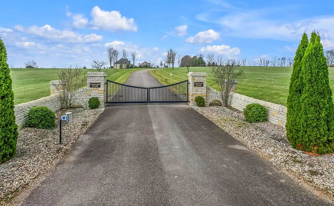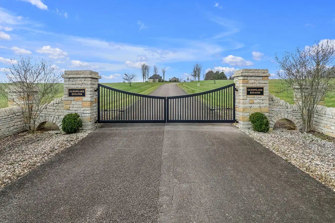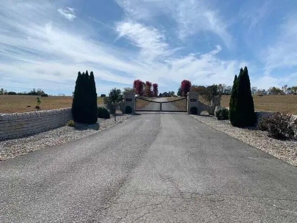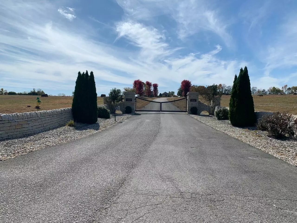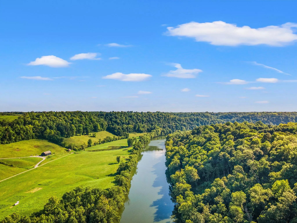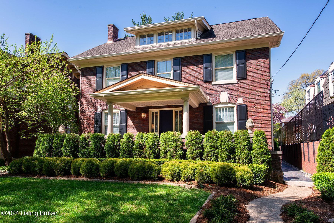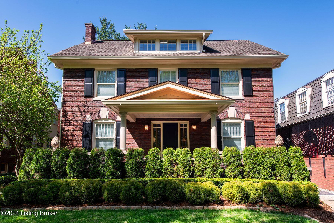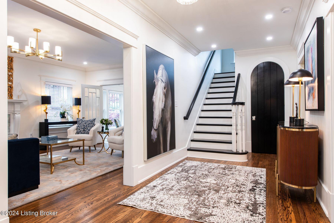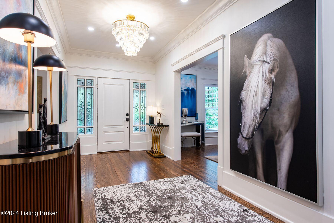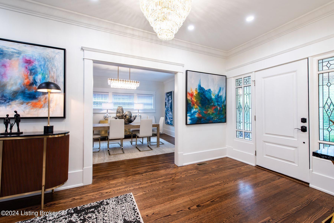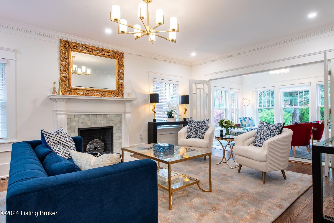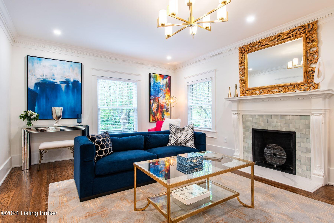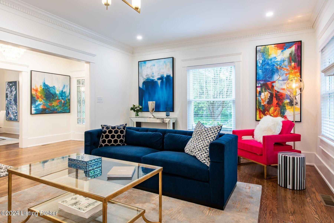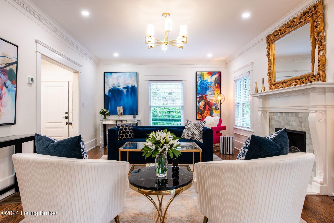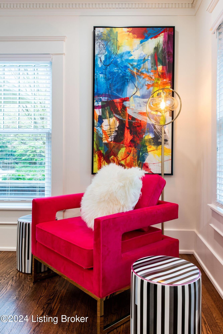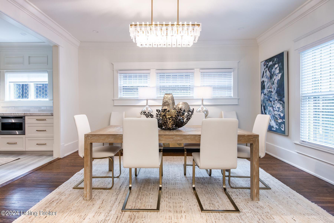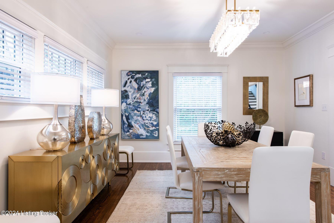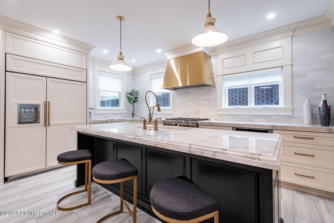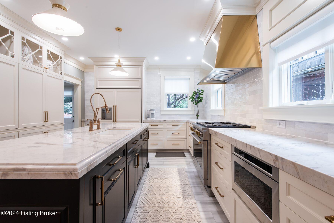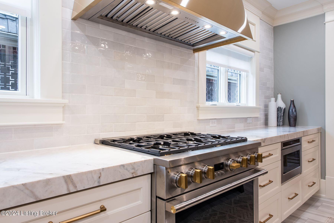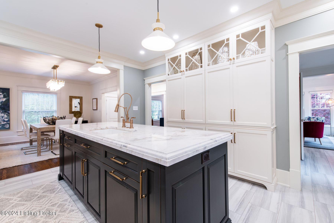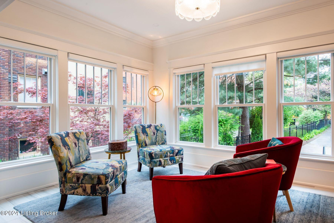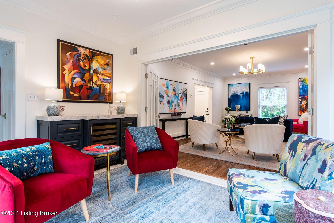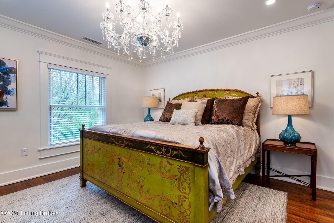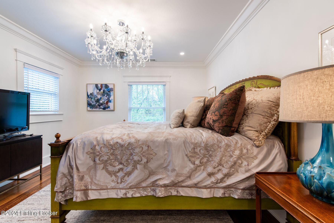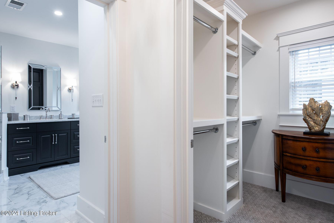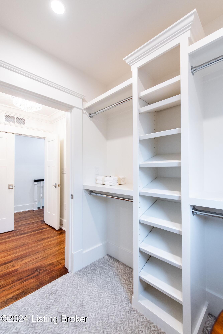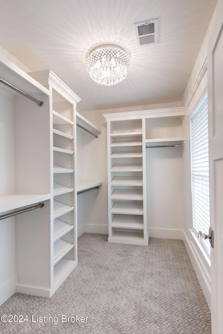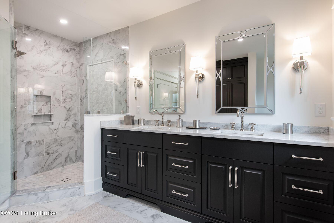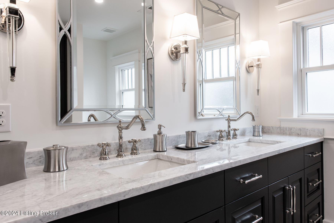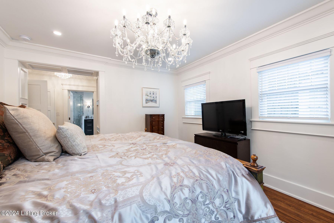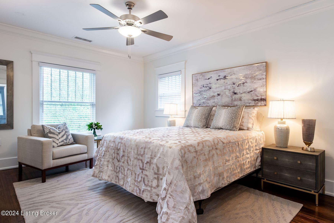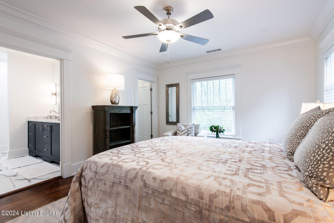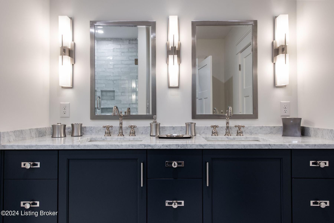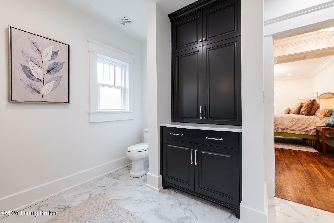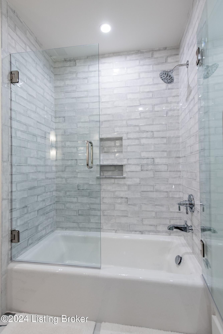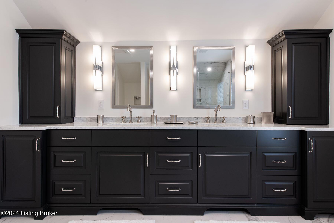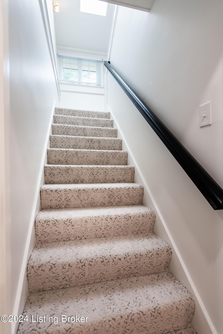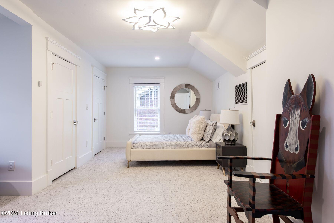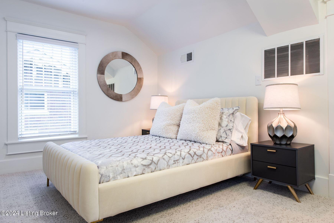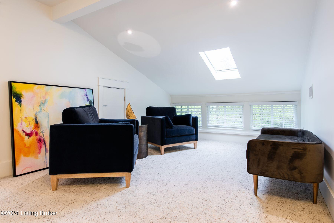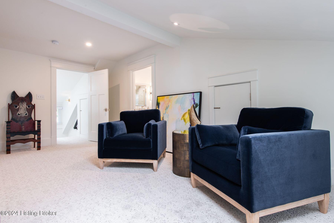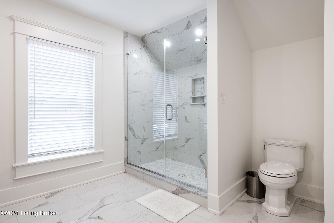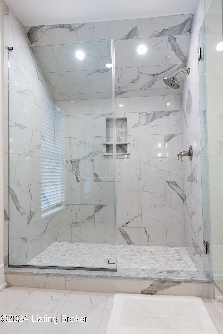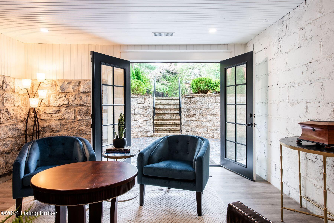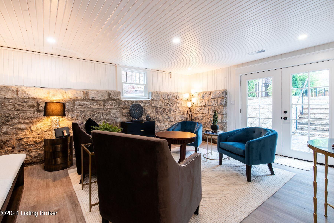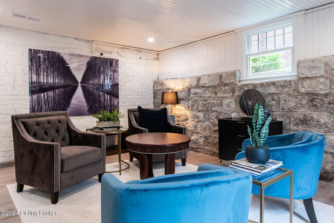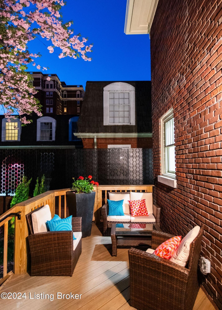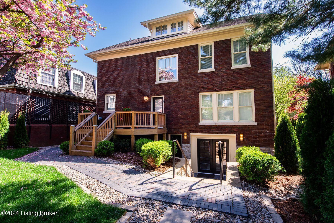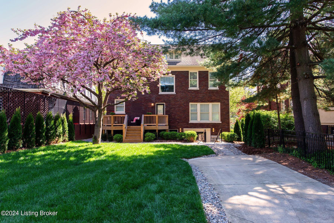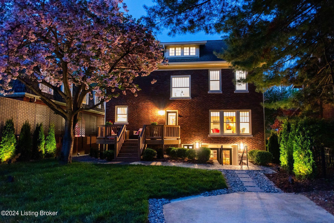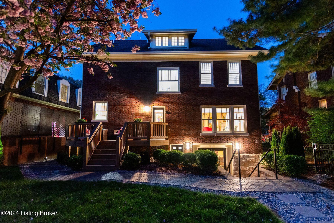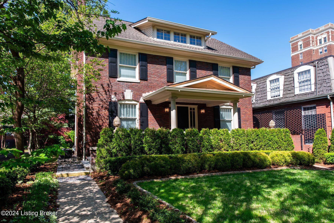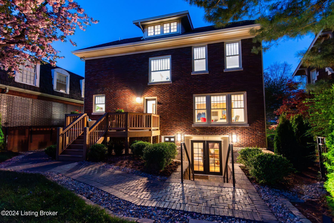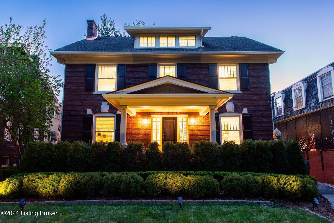Hi There! Is this Your First Time?
Did you know if you Register you have access to free search tools including the ability to save listings and property searches? Did you know that you can bypass the search altogether and have listings sent directly to your email address? Check out our how-to page for more info.
- Price$1,295,000
- Beds4
- Baths4
- Sq. Ft.3,494
- Acres0.21
- Built1920
1426 Willow Ave, Louisville
Introducing this beautifully renovated stately gem nestled among the majestic trees of Cherokee Park. This stunning three-story, four bedroom home located in the iconic Cherokee Triangle has been meticulously renovated combining original timeless and ornate architectural details with modern comfort and convenience. Prepare to be impressed with the thoughtful and detailed craftsmanship as you enter the charming front porch flanked by columns through the beautiful front door with restored leaded side lights into the gracious foyer. The open and spacious floor plan flows beautifully for family gatherings and entertaining. The striking dining room with crystal chandelier on one side opens to the all new kitchen which features a stunning island with Koehler enameled cast iron undermount sink, Brizo Bridge faucet and pendant light fixtures. The white cabinetry by Mike's Custom Woodworking is the focal point and features soft close drawers, custom overlay on GE Monogram refrigerator and timeless stone countertops. These details are also on the built-in wet bar located in the sunroom, which has a convenient wine cooler and is surrounded by tall windows for fabulous views of the picturesque backyard. Both areas feature beautiful new porcelain tile. The spacious living room is perfect spot for gathering and entertaining with a charming fireplace and another stylish chandelier. The first floor includes an all new convenient powder bath off the foyer. The striking custom turned staircase leads to the second floor which includes three bedrooms, two full baths and a laundry room, all completed by Mike's Custom Woodworking and accented by more porcelain tile and custom closets. The private primary suite is a spacious and serene oasis and boasts a beautiful crystal chandelier. There are two additional bedrooms and another full bath on the second floor. Ascend to the third floor retreat which is perfect for guest quarters or kids with a fourth bedroom, another all new en suite bath, a spacious multi function lounge area and another laundry room. The lower level has also been completely renovated and includes a cozy family room with French doors that walk out to the patio, deck and charming backyard. Additional updates include: *New landscaping and drainage surrounding the house. *New stairs and railings, sidewalks, pavers, Trex deck and retaining walls. *New front and rear entry doors, new French double doors at lower level. *New Sierra Pacific Energy Efficient double hung aluminum clad exterior windows throughout. *New exterior lighting, shutters and downspouts. *GE Monogram and Profile appliances including 2 washer & dryers from Fergusons *Two new Bryant high-efficiency furnaces including 3 ton & 4 ton HVAC units to serve all floors *Two new 50 gallon Lochnivar hot water heaters *New HDA Shade Sense blinds throughout and white roller shades all by Spindletop Drapes *Custom lighting and chandeliers throughout *Tile and custom bath shower enclosures by Meese Tile *All hardwood floors sanded and refinished
Essential Information
- MLS® #1674227
- Price$1,295,000
- Bedrooms4
- Bathrooms4.00
- Full Baths3
- Half Baths1
- Square Footage3,494
- Acres0.21
- Year Built1920
- TypeResidential
- Sub-TypeSingle Family Residence
- StatusActive
Amenities
- UtilitiesElectricity Connected
- ParkingDriveway
Exterior
- Lot DescriptionSidewalk, Level
- RoofShingle
- ConstructionBrick
- FoundationPoured Concrete
Listing Details
- Listing OfficeLenihan Sotheby's International Realty
Community Information
- Address1426 Willow Ave
- Area02-Butchertwn/Hghlnds/Germantwn
- SubdivisionCHEROKEE TRIANGLE
- CityLouisville
- CountyJefferson
- StateKY
- Zip Code40204
Interior
- HeatingForced Air, Natural Gas
- CoolingCentral Air
- FireplaceYes
- # of Fireplaces1
- # of Stories3
School Information
- DistrictJefferson

The data relating to real estate for sale on this web site comes in part from the Internet Data Exchange Program of Metro Search Multiple Listing Service. Real estate listings held by IDX Brokerage firms other than RE/Max Properties East are marked with the IDX logo or the IDX thumbnail logo and detailed information about them includes the name of the listing IDX Brokers. Information Deemed Reliable but Not Guaranteed © 2025 Metro Search Multiple Listing Service. All rights reserved.





