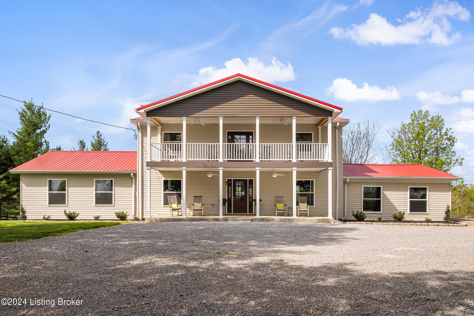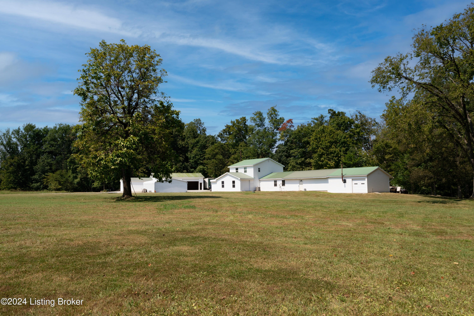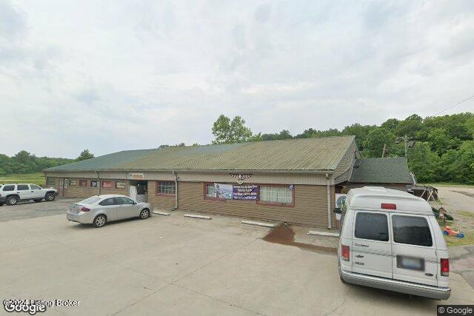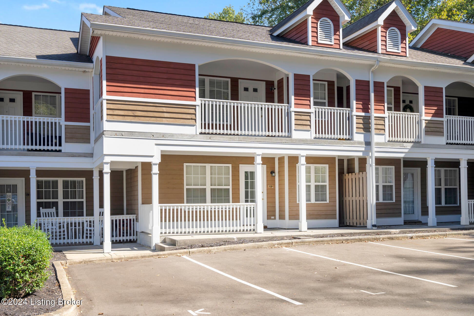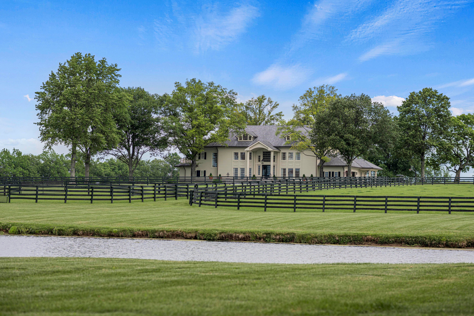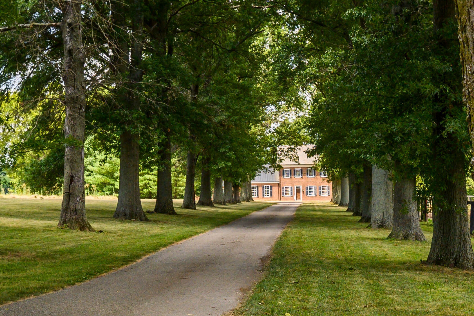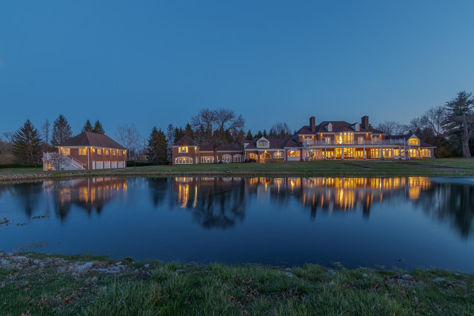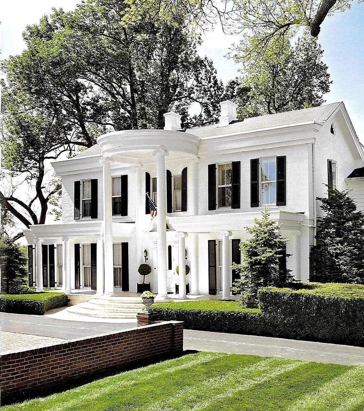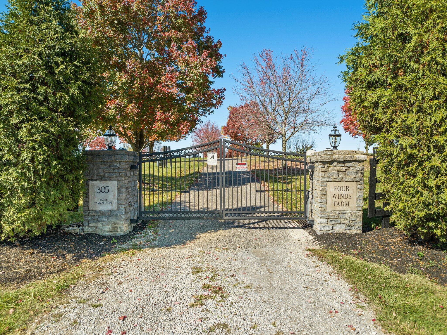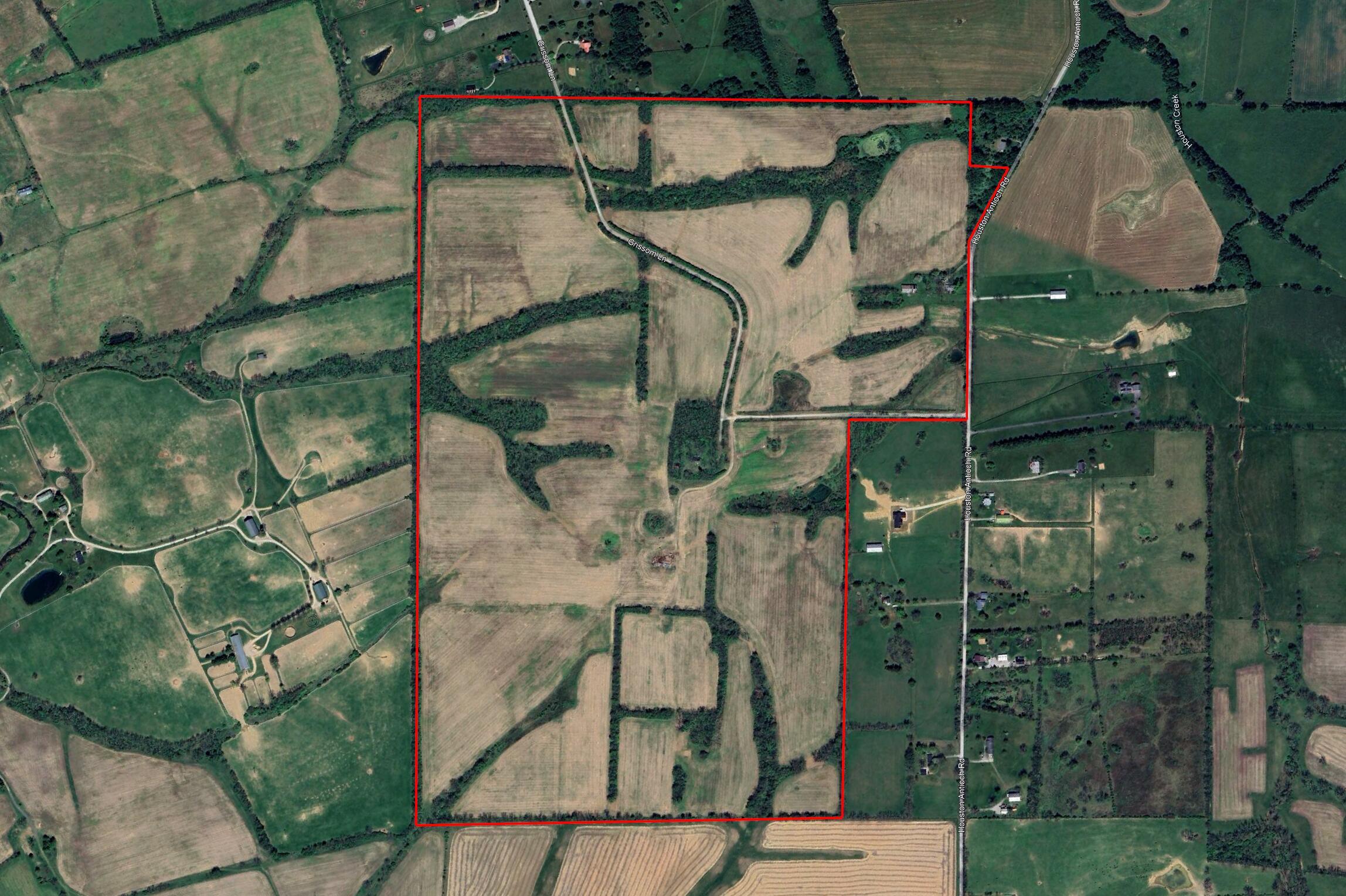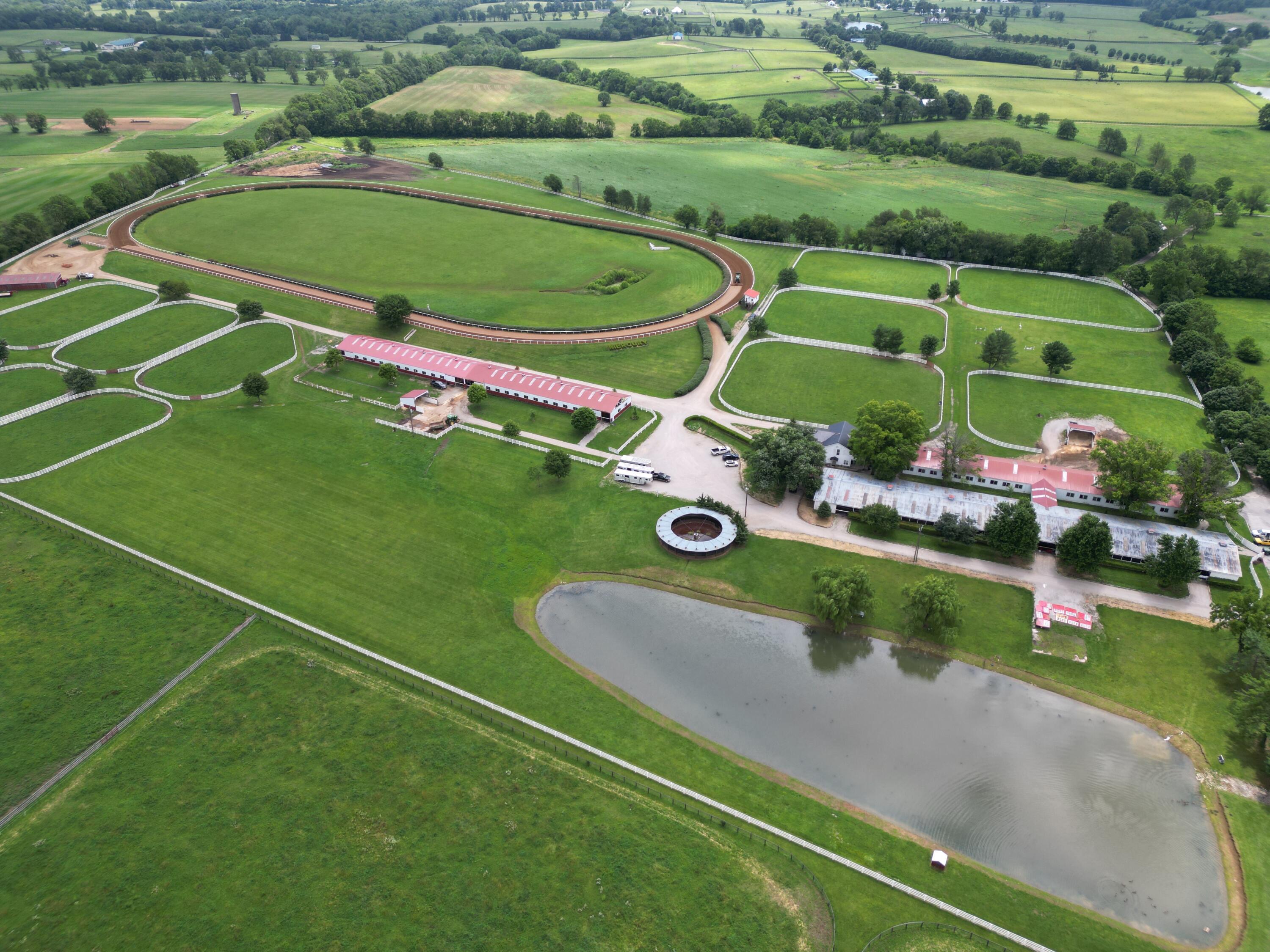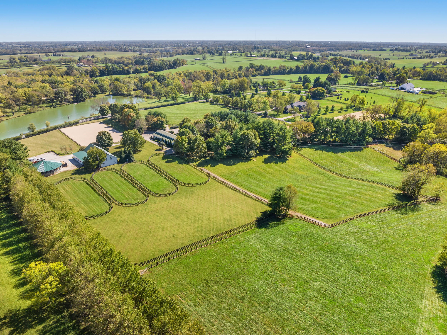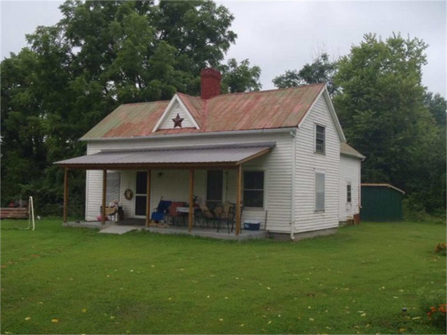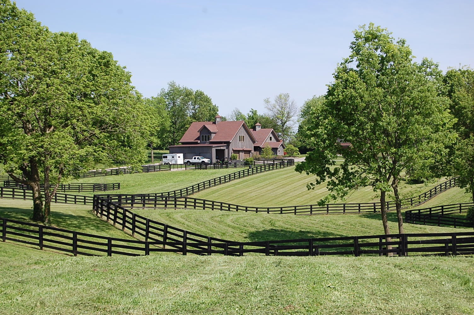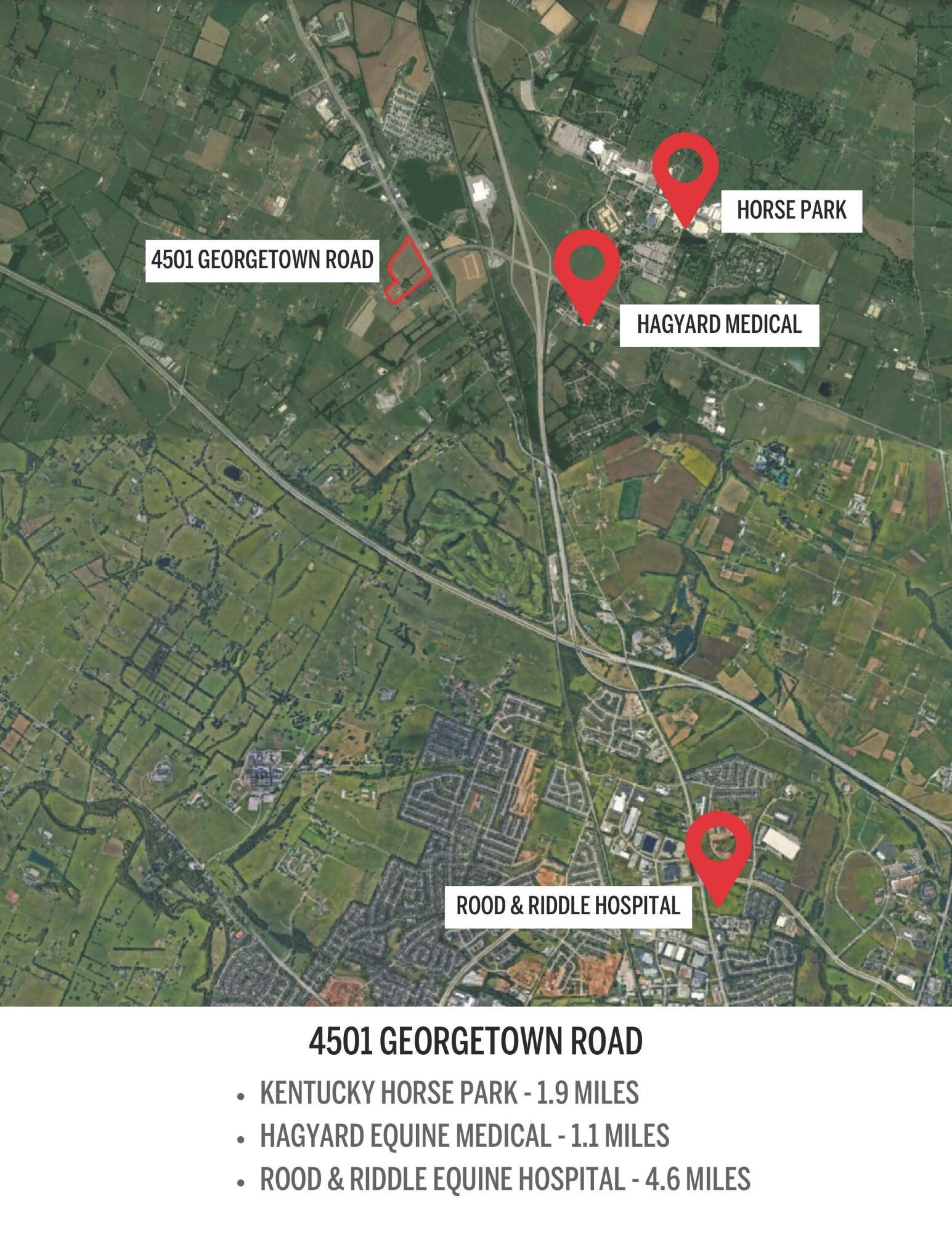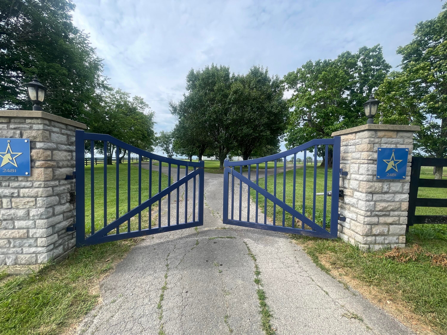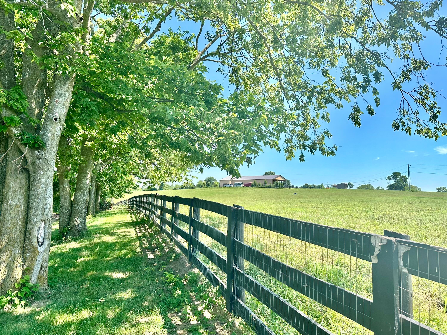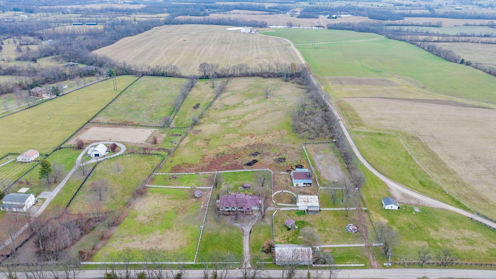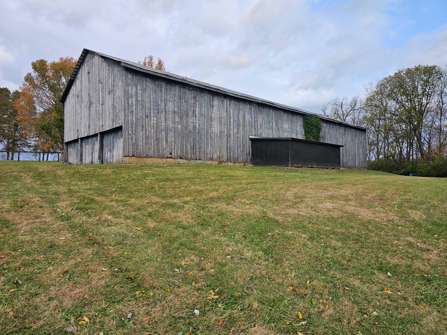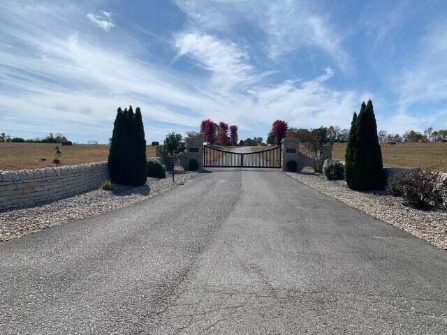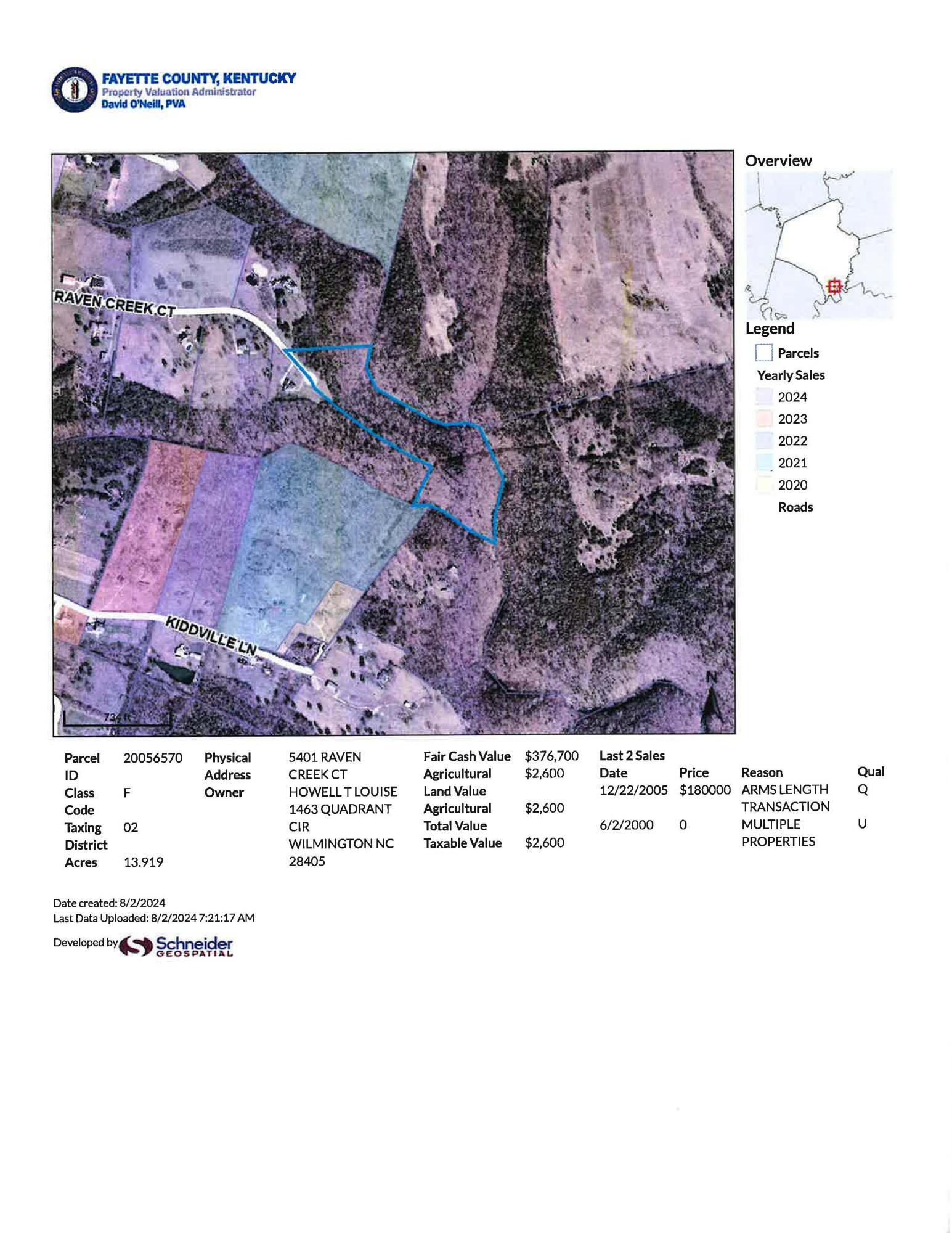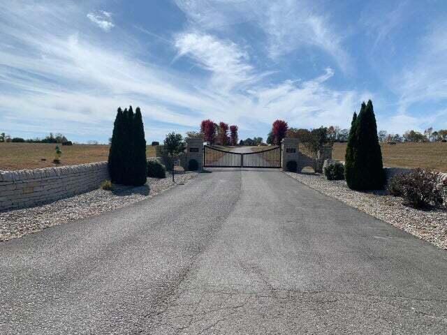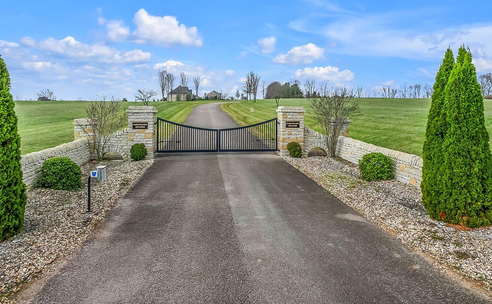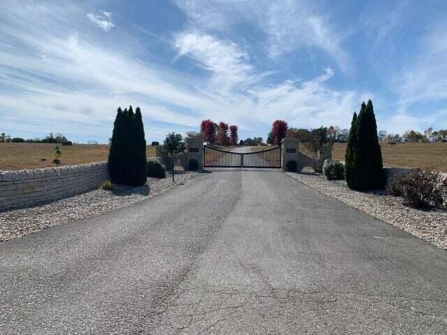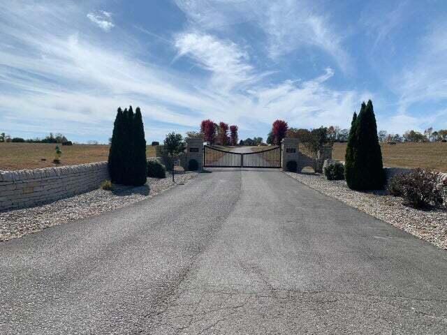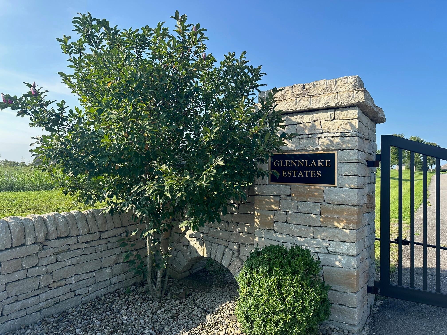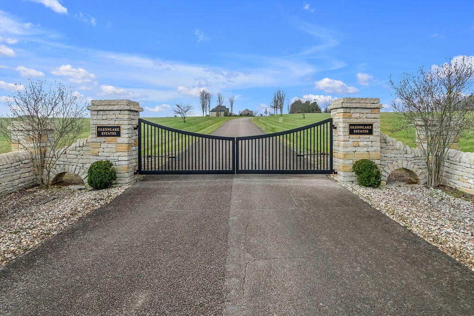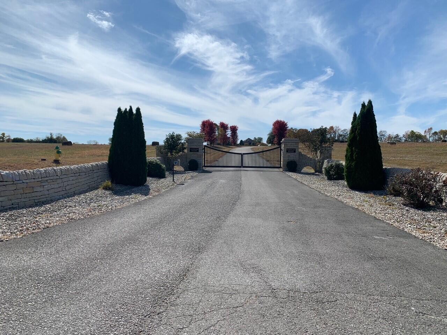Hi There! Is this Your First Time?
Did you know if you Register you have access to free search tools including the ability to save listings and property searches? Did you know that you can bypass the search altogether and have listings sent directly to your email address? Check out our how-to page for more info.
- Price$496,900
- Beds4
- Baths4
- Sq. Ft.4,022
- Acres0.40
- Built1991
405 Seneca Dr, Shelbyville
Welcome to your dream home! Recently appraising for $506,000, this beautifully maintained 4-bedroom, 3 and a half bathroom residence is nestled in the desirable Town N Country neighborhood, conveniently located near the heart of Shelbyville. The heart of the home is the inviting living area with large windows that fill the space with natural light. The eat-in kitchen features stainless steel appliances, ample counter space, and a generous island — perfect for entertaining family and friends. Hosting a larger gathering? Seemlessly transition into the adjoining dining room where you can relax and connect with loved ones over a hot meal. Each of the four bedrooms offers a peaceful retreat, with the primary suite boasting an ensuite bathroom complete with a luxurious soaking tub, and separate shower. Laundry is no longer a chore but a breeze as the firstbathroom complete with a luxurious soaking tub, and separate shower. Laundry is no longer a chore but a breeze as the first floor laundry is conveniently attached attached to your walk through primary closet. The additional upstairs bedrooms are perfect for family members, guests, or creating a spacious home office. The connecting Jack 'n' Jill bathroom is complete with a stand alone shower, shower/tub combo, and double vanity. Step out of the kitchen into the breezy sunroom with gorgeous views of your fenced in backyard, including the inground, saltwater pool, firepit, and the well done concrete patio prepped for outdoor hosting. Downstairs the basement is ready for a variety of uses with a full bathroom, extra room, living space, and built in bar. This gorgeous, move-in ready home has it all! Don't miss your chance to own an exceptional property in a highly coveted Shelby County neighborhood. Schedule your private showing today! floor laundry is conveniently attached to your walk-through primary closet. The additional upstairs bedrooms are perfect for family members, guests, or creating a spacious home office. The connecting Jack 'n' Jill bathroom is complete with a stand-alone shower, shower/tub combo, and double vanity. Step out of the kitchen into the breezy sunroom with gorgeous views of your fenced-in backyard, including the inground, saltwater pool, fire pit, and well-done concrete patio prepped for outdoor hosting. Downstairs the basement is ready for a variety of uses with a full bathroom, extra room, living space, and built-in bar. This gorgeous, move-in-ready home has it all! Don't miss your chance to own an exceptional property in a highly coveted Shelby County neighborhood. Schedule your private showing today!
Essential Information
- MLS® #1674079
- Price$496,900
- Bedrooms4
- Bathrooms4.00
- Full Baths3
- Half Baths1
- Square Footage4,022
- Acres0.40
- Year Built1991
- TypeResidential
- Sub-TypeSingle Family Residence
- Style2 Story
- StatusActive
Amenities
- UtilitiesElectricity Connected, Fuel:Natural, Public Sewer, Public Water
- ParkingAttached, Entry Rear, Lower Level, Driveway
- # of Garages2
Exterior
- Exterior FeaturesPatio, Pool - In Ground
- RoofShingle
- ConstructionBrick, Vinyl Siding
- FoundationPoured Concrete
Listing Details
- Listing OfficeTorrey Smith Realty Co., Llc
Community Information
- Address405 Seneca Dr
- Area30-Shelby County
- SubdivisionTOWN N COUNTRY
- CityShelbyville
- CountyShelby
- StateKY
- Zip Code40065
Interior
- HeatingNatural Gas
- CoolingCentral Air
- # of Stories2
School Information
- DistrictShelby

The data relating to real estate for sale on this web site comes in part from the Internet Data Exchange Program of Metro Search Multiple Listing Service. Real estate listings held by IDX Brokerage firms other than RE/Max Properties East are marked with the IDX logo or the IDX thumbnail logo and detailed information about them includes the name of the listing IDX Brokers. Information Deemed Reliable but Not Guaranteed © 2024 Metro Search Multiple Listing Service. All rights reserved.





