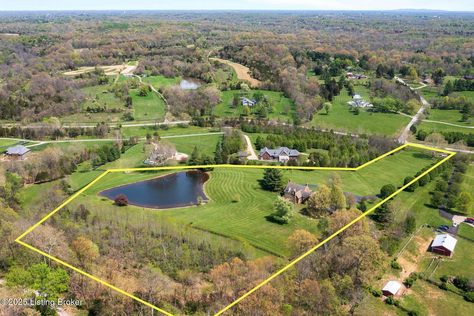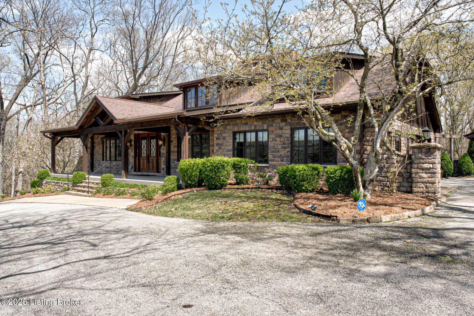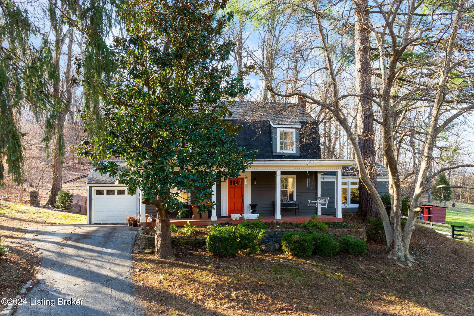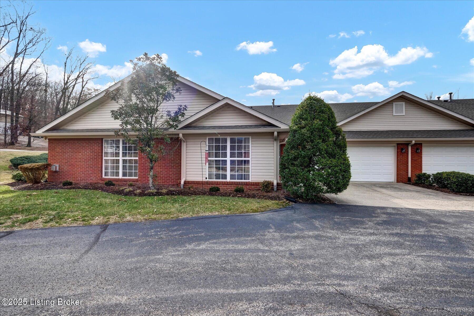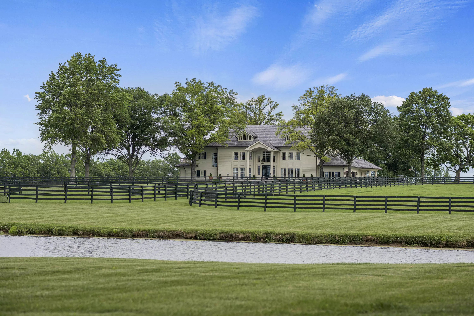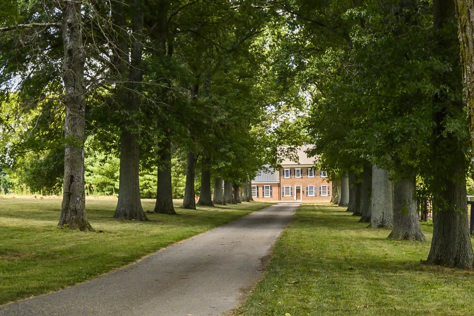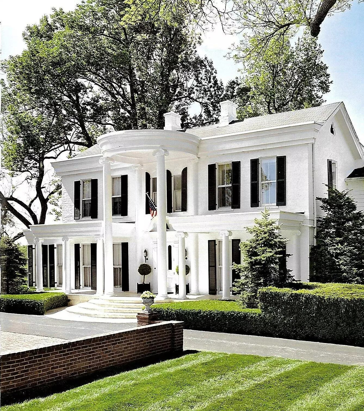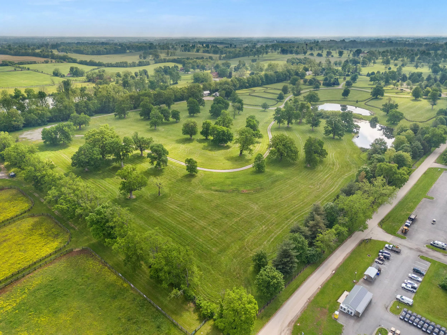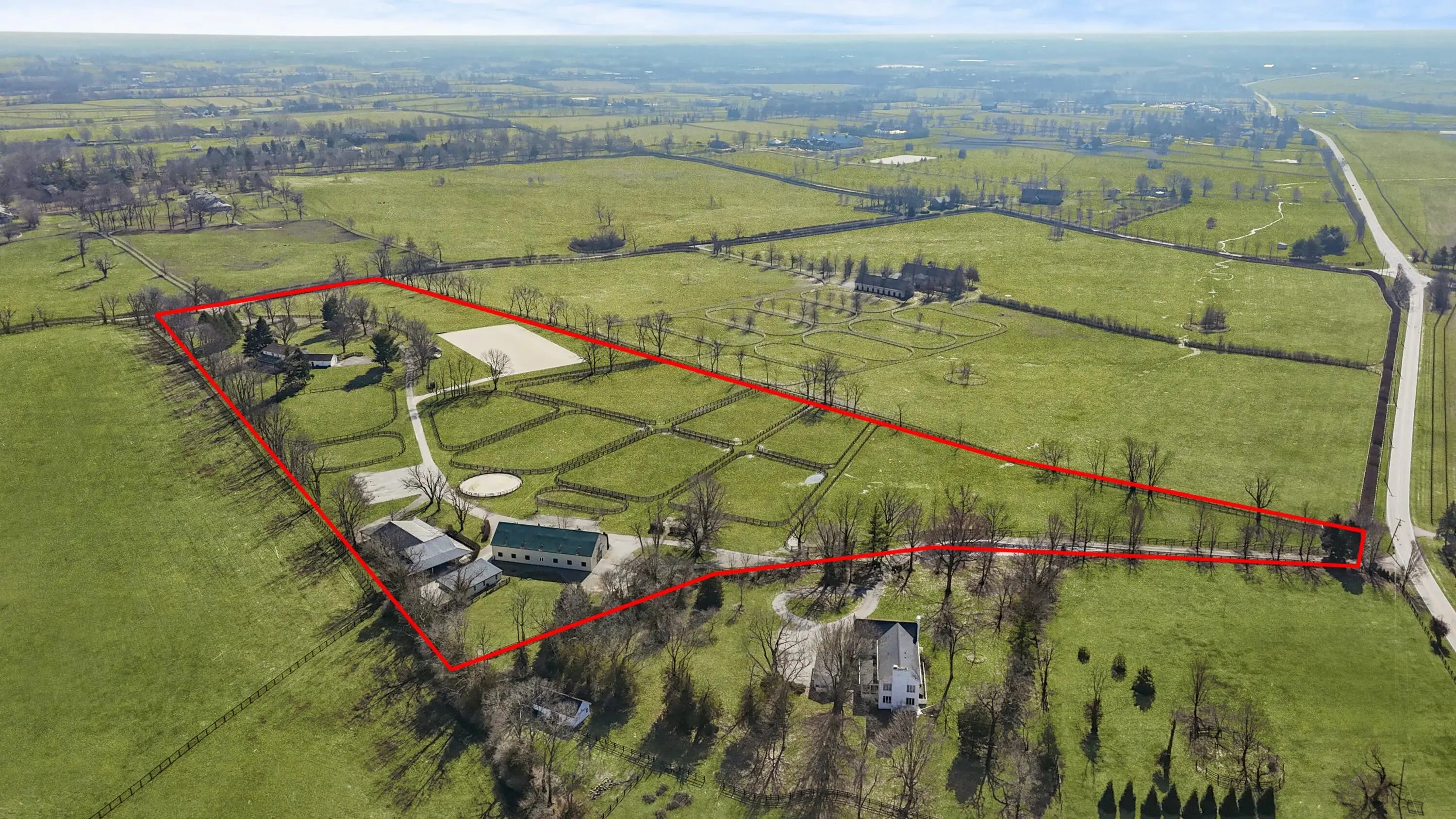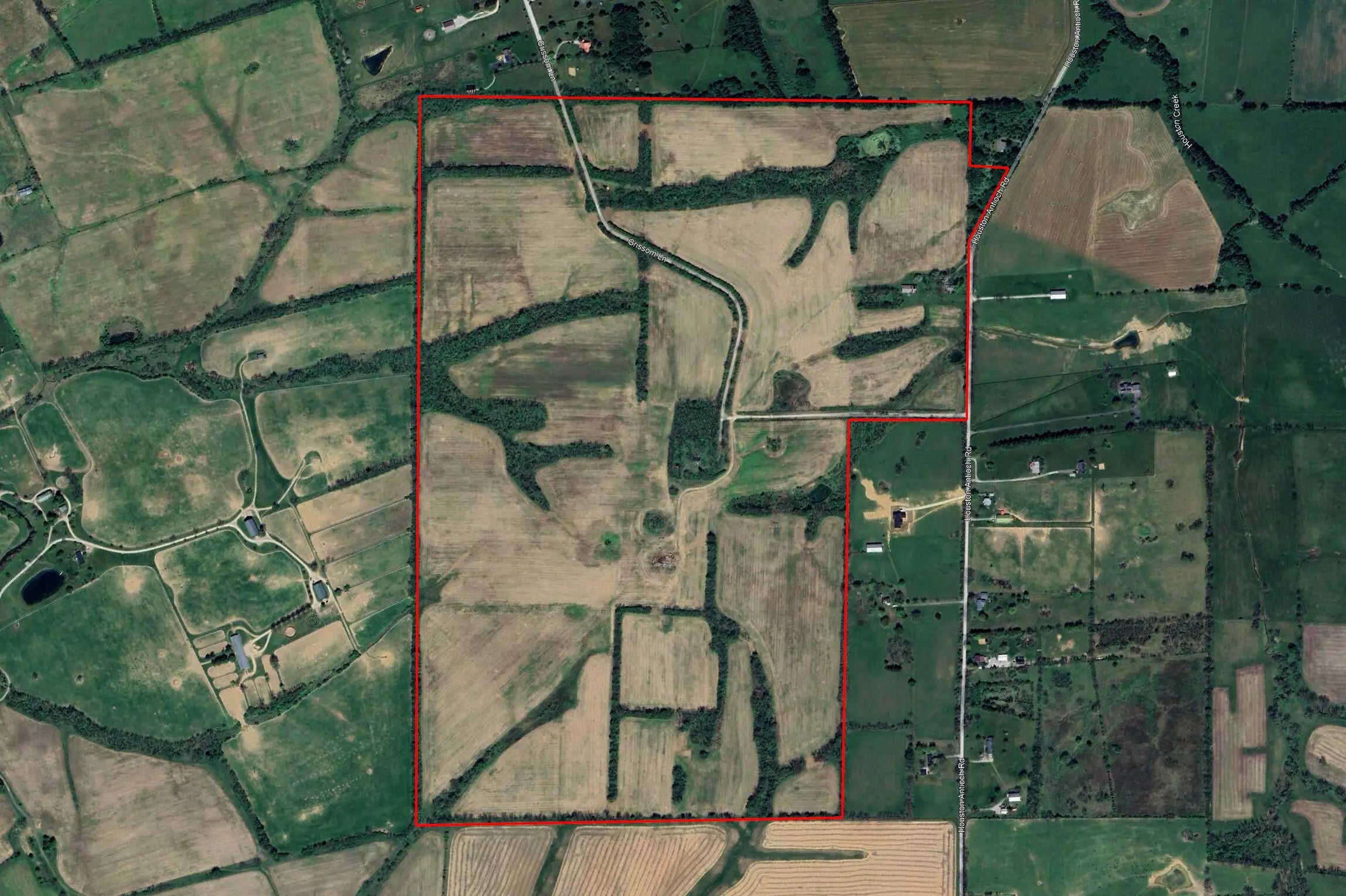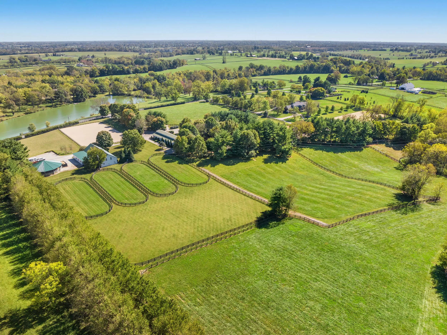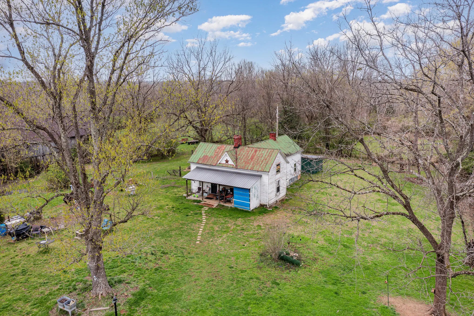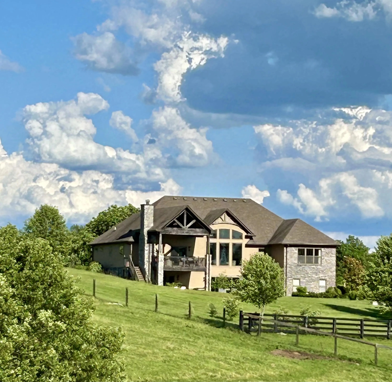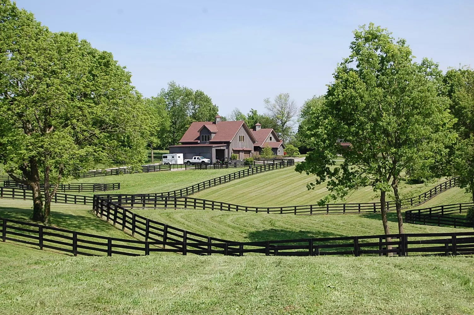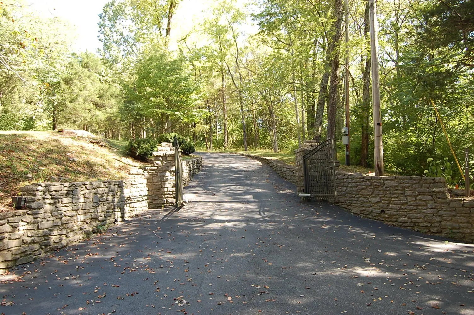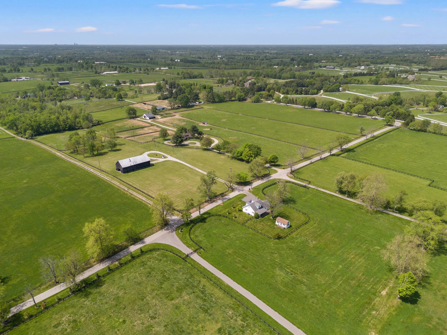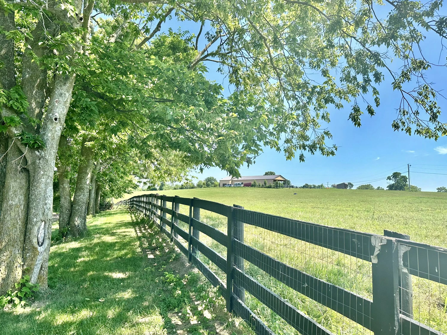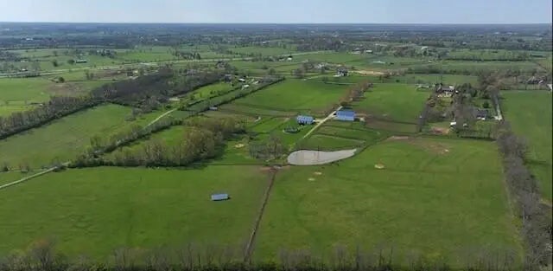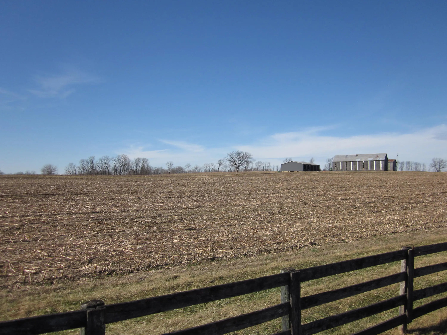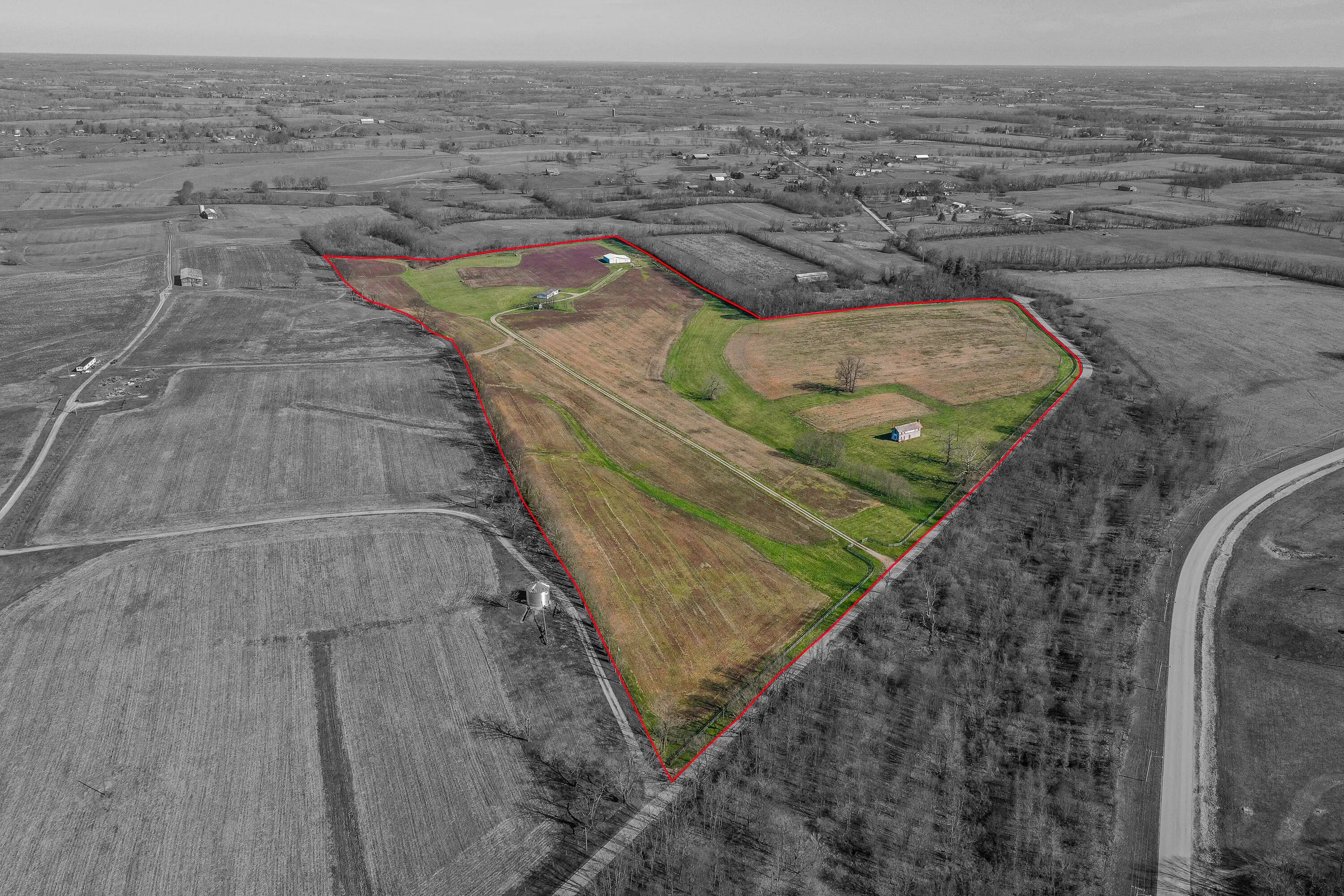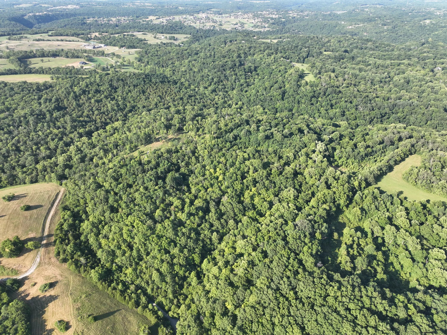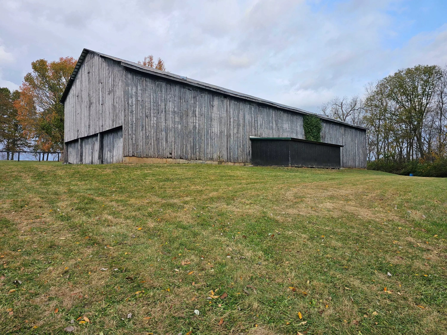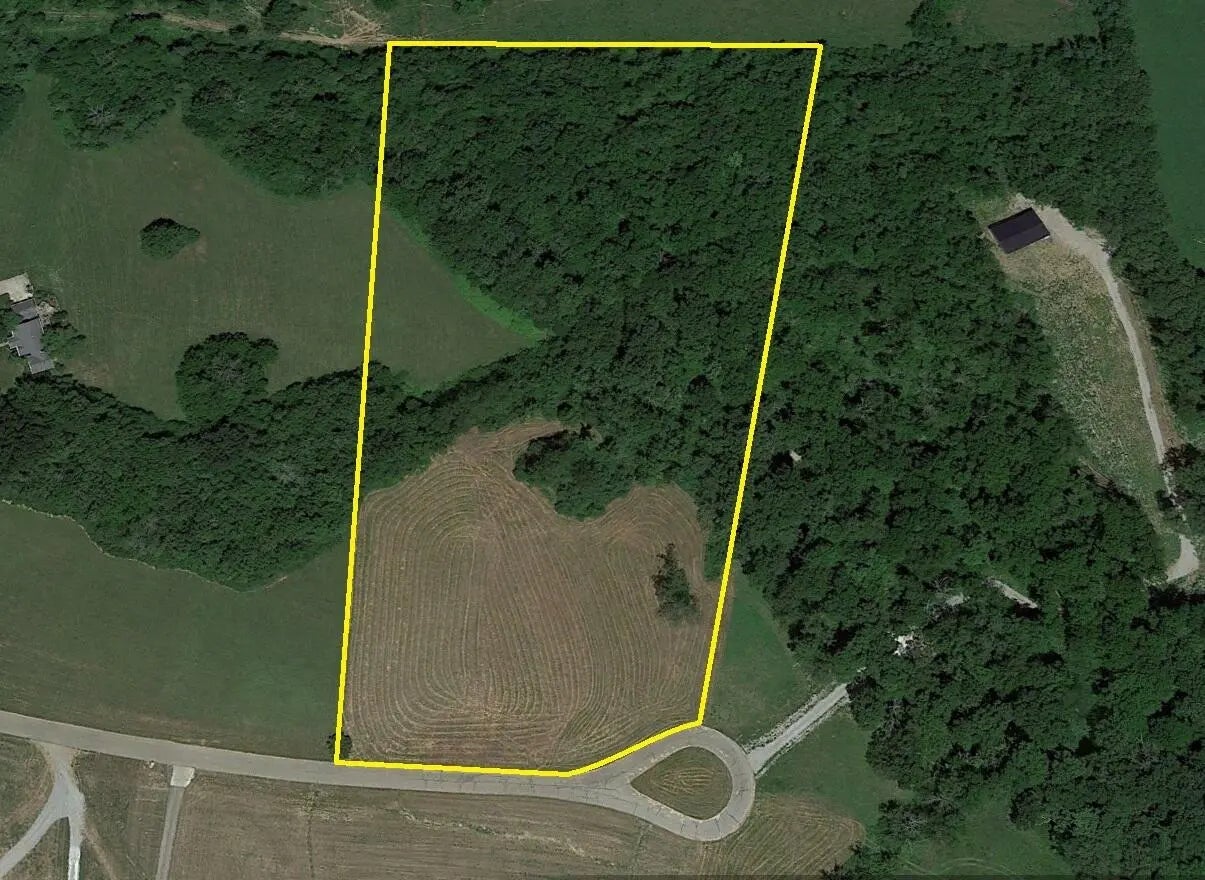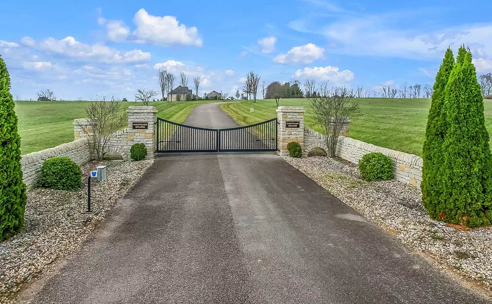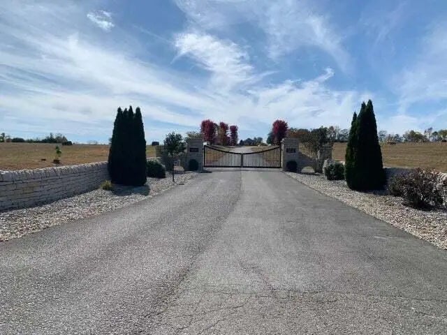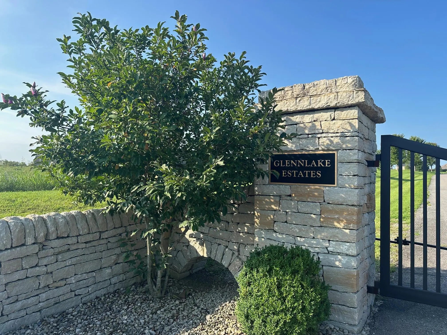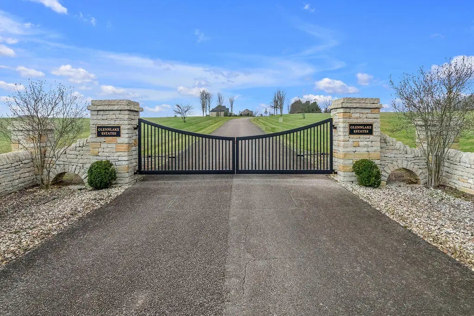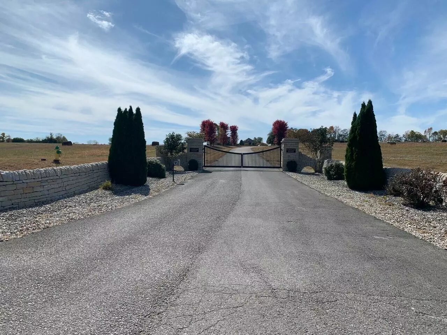Hi There! Is this Your First Time?
Did you know if you Register you have access to free search tools including the ability to save listings and property searches? Did you know that you can bypass the search altogether and have listings sent directly to your email address? Check out our how-to page for more info.
- Price$2,300,000
- Beds7
- Baths6
- Sq. Ft.8,314
- Acres0.16
- Built2013
8909 Dolls Eyes St, Prospect
Welcome Home! Beautiful custom home in the desirable Norton Commons development. There is a first floor primary, in-law/au pair/ADA/leasable apartment and easy access to all levels with an elevator! Two media rooms and a gym plus a fantastic lower level speak easy styled bourbon bar setup. So many details to make this property a dream. Energy Efficient Generator, Control 4 Smart Home, dual custom gated entrances, 4 car garage with easy access straight in, jacuzzi/hot tub, private garden, and all of this in 10 years ''new'' construction. BY THE NUMBERS:10 years | Total 8,840 sq ft includes: AG 6,257 sq ft | FIRST FLOOR: 2,801| SECOND FLOOR: 1,469 + Leasable Office/Rental - Apartment-Disability Accessible 1,805 sq ft | BG Lower Level 1,875 FIN sq ft + 709 sq ft of Storage | INCLUDES | 2 laundry rooms | 2 media rooms| 2 flex rooms | 4 Car Garage EVS ready 1,133.5 sqft (excluded in total) FIRST FLOOR: Phantom screened and paneled all season room includes media and gas fireplace insert. The large first floor PRIMARY SUITE with private foyer offers media and hearth sitting area. Spa-like bath w/soaking tub, walk-in shower. Linen/Bath Pantry, His & Hers closets, and dressing vanities. KITCHEN: Gourmet GE Monogram appliances and Miele built-in coffee center, gas cook 5 burner cook top, oversized island, Amish custom cabinets, and banquette seating will be a joy for gatherings. GREAT/LIVING ROOM, FORMAL DNING ROOM, POWER ROOM, DETAILS: GARAGE: Super Charged EVS /4 car attached garage, large rear double pad driveway, full exercise room| OTHER DEATILS: Chart 4 smart home security system, spray foam insulation, 5 zone HVAC, central vacuum with in-wall hoses, Irrigation, gas generator, plantation shutters, extensive interior and exterior trim crafted design details. 10' first floor ceilings, 9' second floor ceilings, 9' floor celling in lower level. First and Second floor LAUNDRIES. SECOND FLOOR: GUEST SUITE bedroom # 2, BEDROOM #3 and #4 with JACK & JILL BATH, Flex room HOME OFFICE, Full THEATER ROOM. Take private stairs or the elevator up from your 4 car GARAGE to the second-floor APARTMENT: 2 BEDROOM APARTMENT with private exterior rear door entrance with foyer & staircase OR interior home entrance. LOWER LEVEL: Take the elevator down OR use the grand staircase to your Lavishly finished full LOWER LEVEL (must-see photos and video). Your Super Bowl or Derby parties will never be the same! Complete with professionals' class A bar BILLARD room (with closet and egress window), Full BATH #5 and MEDIA Room. EXCERISE Room, WORKSHOP room and STORAGE Room and dbl walk-in storage rooms with a cedar closet. ORIGINAL OWNERS CHOSE THIS LOT OUT OF ALL OTHERS AVAILABLE. PRIVATE AND LOCATED WITH NORTHEAST EXPOSURE, POSITIONED ON THE HIGH SIDE OF THE STREET. COMMENTS: DOLLS EYES IS ONE OF THE SIGNATURE STREETS THAT IS QUITELY CONNECTED TO BOTH NORTH AND SOUTH VILLAGES.
Essential Information
- MLS® #1672714
- Price$2,300,000
- Bedrooms7
- Bathrooms6.00
- Full Baths5
- Half Baths1
- Square Footage8,314
- Acres0.16
- Year Built2013
- TypeResidential
- Sub-TypeSingle Family Residence
- StatusActive
Amenities
- AmenitiesElevator(s), Playground, Pool
- UtilitiesFuel:Natural
- ParkingOn Street, Attached, Entry Rear, See Remarks, Driveway, Electric Vehicle Charging Station(s)
- # of Garages4
Exterior
- Exterior FeaturesHandic Prov, Hot Tub
- Lot DescriptionSidewalk, Level, Zero Lot Line
- RoofShingle
- ConstructionWood Frame, Brick Veneer, Brick
- FoundationPoured Concrete
Listing Details
- Listing OfficeExp Realty Llc
Community Information
- Address8909 Dolls Eyes St
- Area09-Anchrg/Glnvw/Lyndn/Prospct
- SubdivisionNORTON COMMONS
- CityProspect
- CountyJefferson
- StateKY
- Zip Code40059
Interior
- HeatingForced Air, Natural Gas
- CoolingCentral Air
- FireplaceYes
- # of Fireplaces3
- # of Stories2
School Information
- DistrictJefferson

The data relating to real estate for sale on this web site comes in part from the Internet Data Exchange Program of Metro Search Multiple Listing Service. Real estate listings held by IDX Brokerage firms other than RE/Max Properties East are marked with the IDX logo or the IDX thumbnail logo and detailed information about them includes the name of the listing IDX Brokers. Information Deemed Reliable but Not Guaranteed © 2025 Metro Search Multiple Listing Service. All rights reserved.





