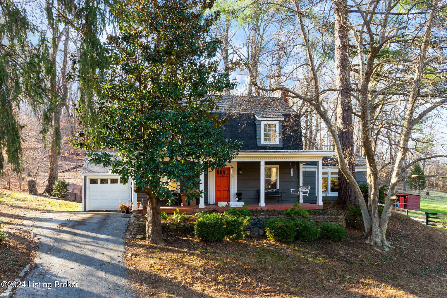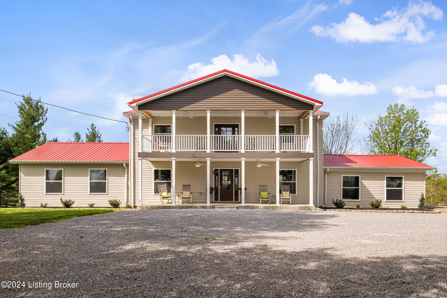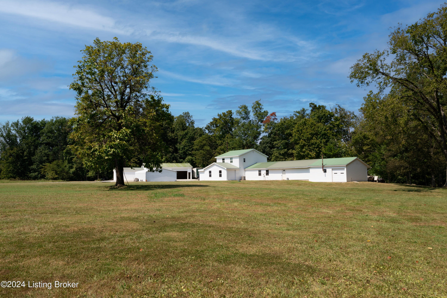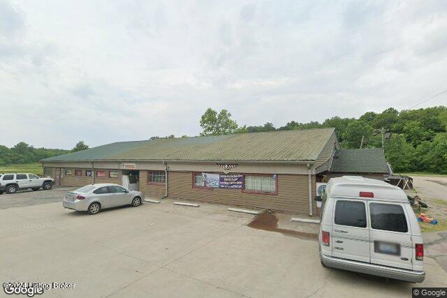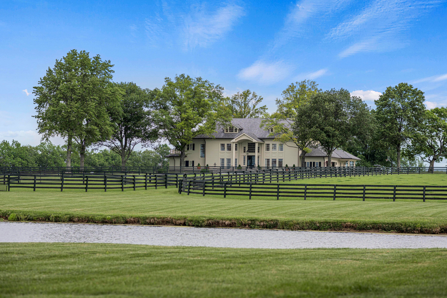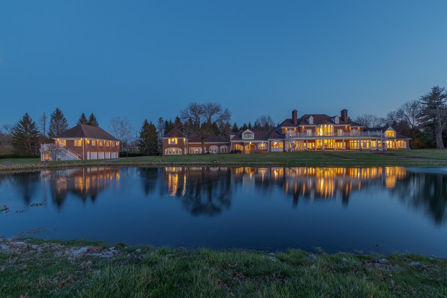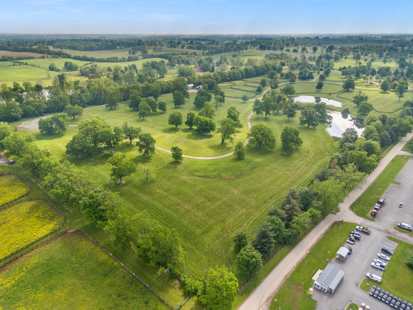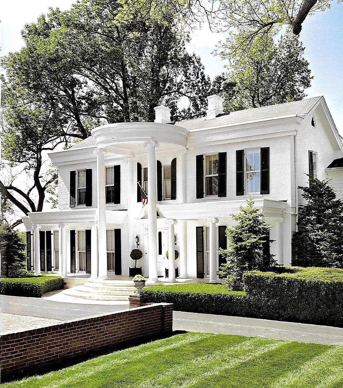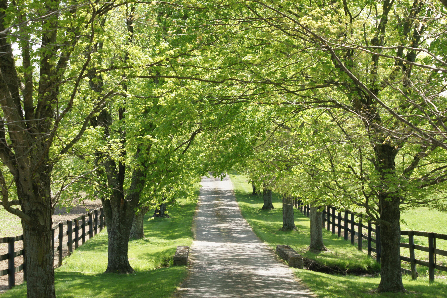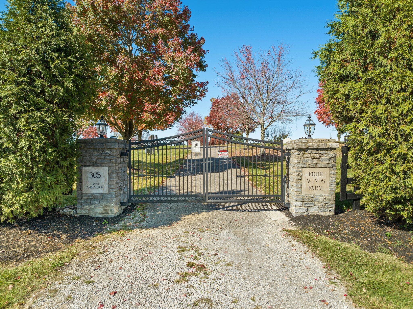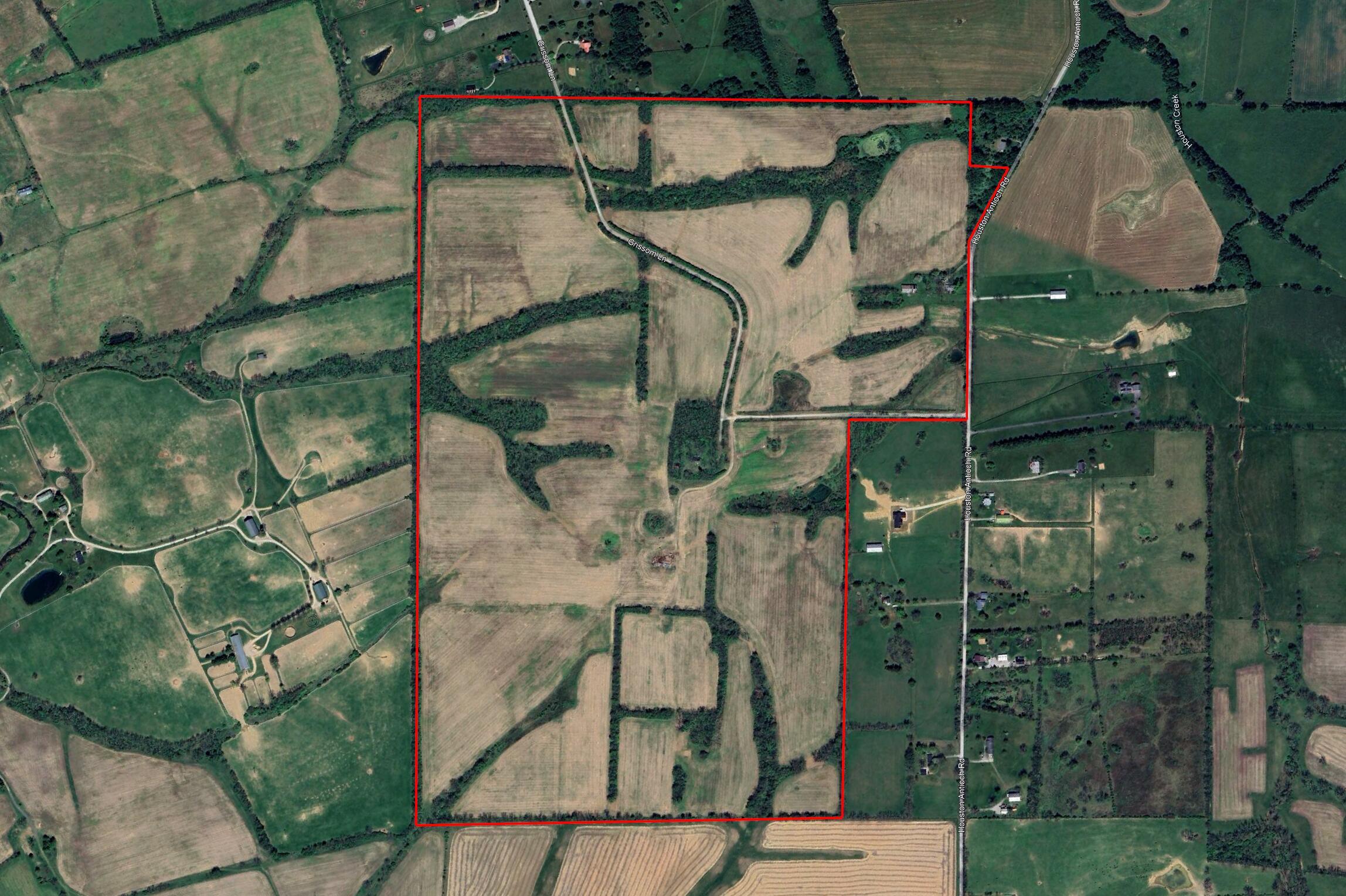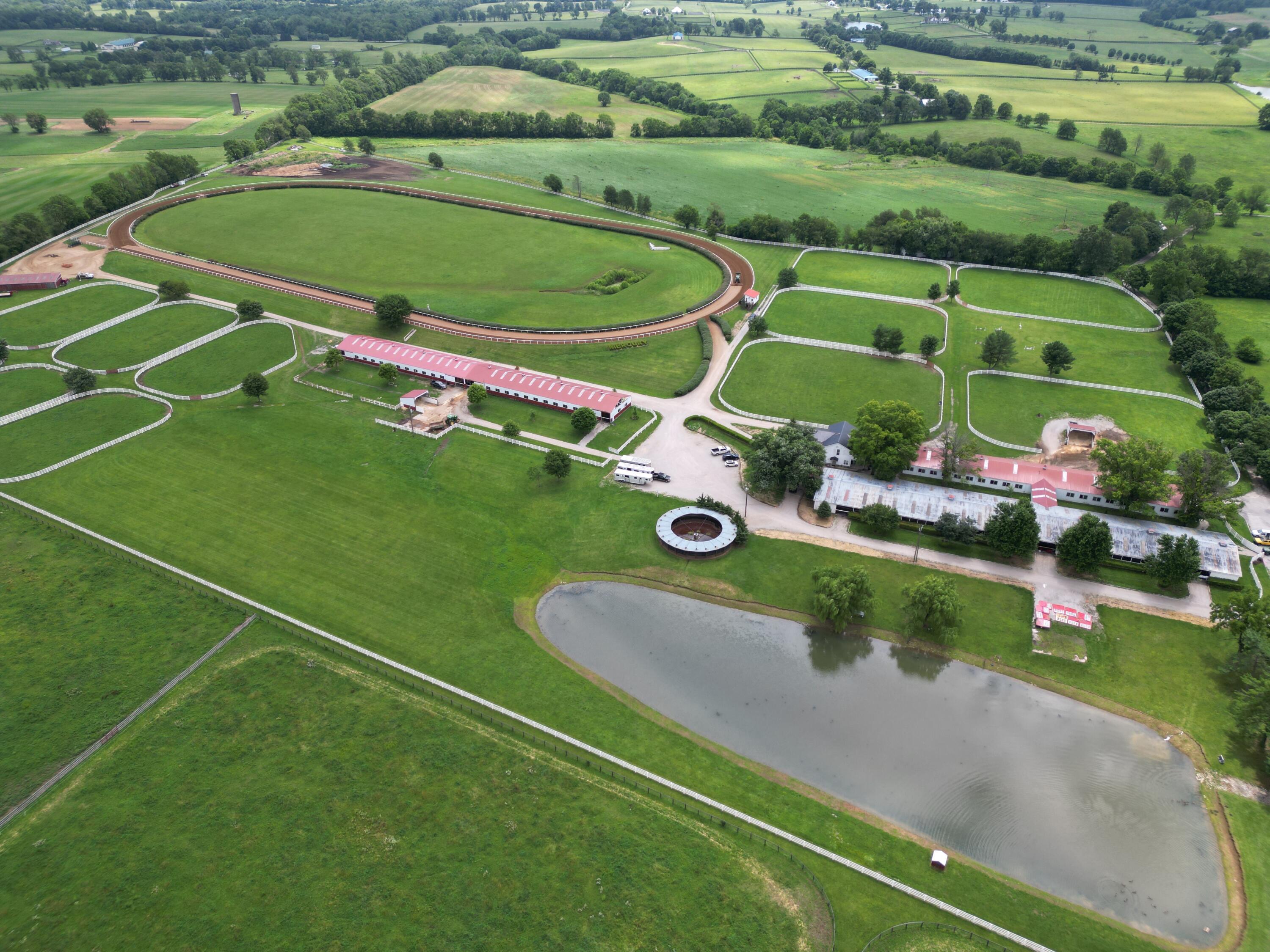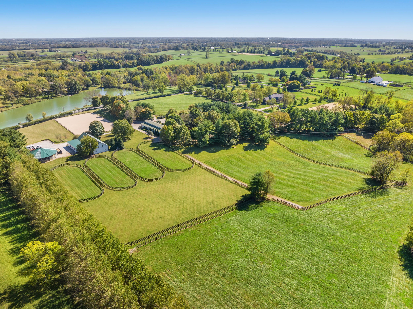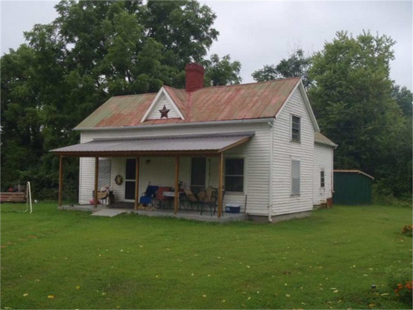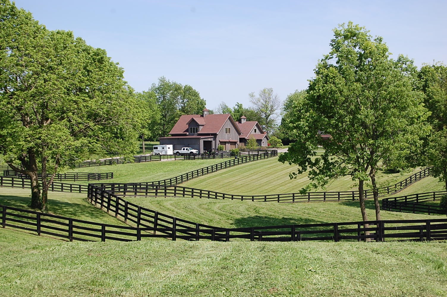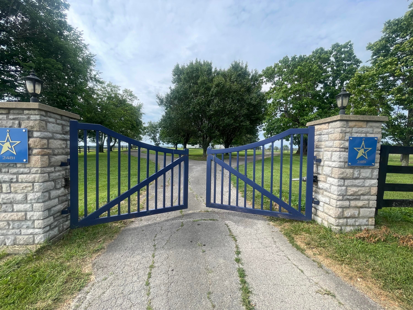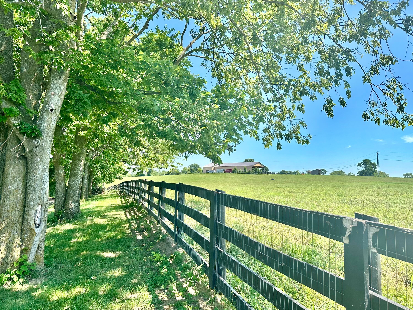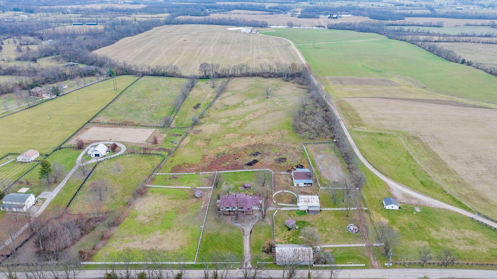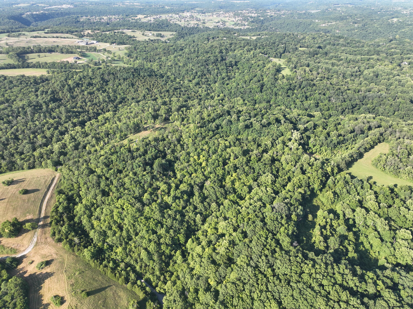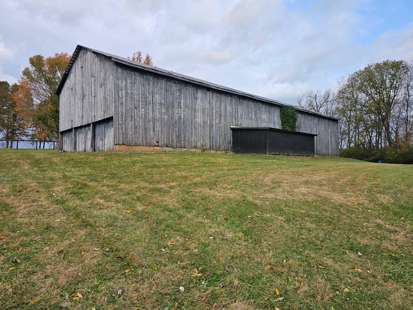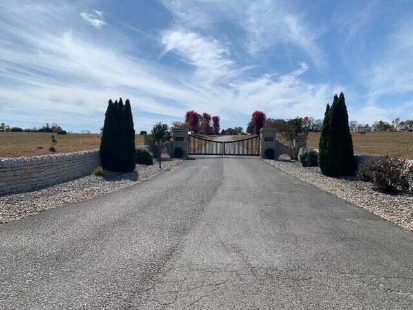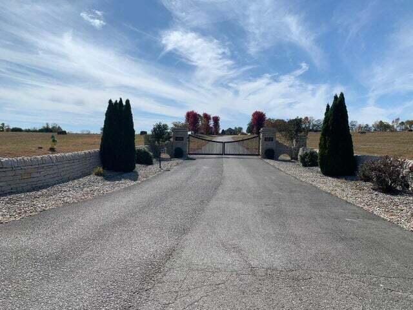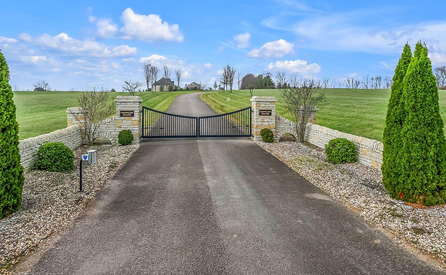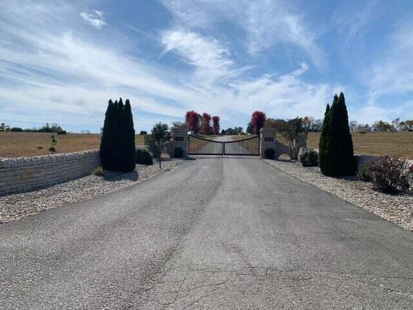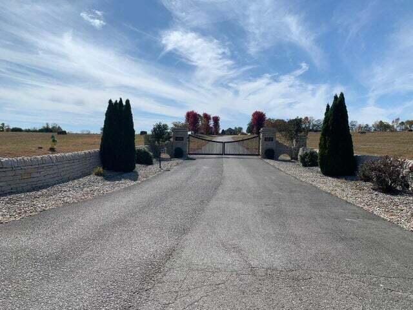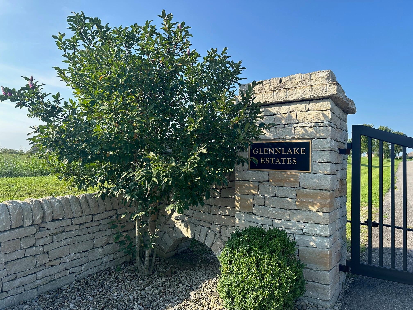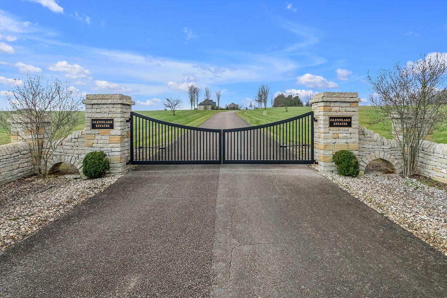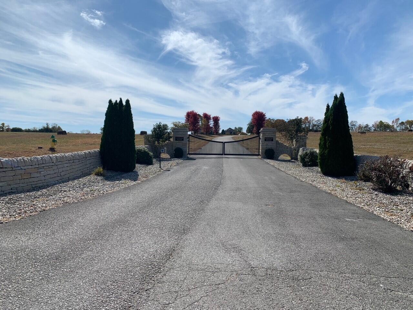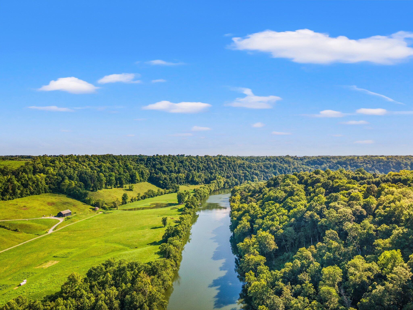Hi There! Is this Your First Time?
Did you know if you Register you have access to free search tools including the ability to save listings and property searches? Did you know that you can bypass the search altogether and have listings sent directly to your email address? Check out our how-to page for more info.
- Price$650,000
- Beds3
- Baths4
- Sq. Ft.3,508
- Acres0.28
- Built2014
3906 Calgary Way, Louisville
As the former model home this move-in ready property includes upgrades and a layout ideal for everyday living and entertaining. The spacious, open floor plan has beautiful hardwood floors, open kitchen, stainless appliances, quartz countertops and a formal dining area. Built-in bookshelves and a gas fireplace compliment the first floor living area. The primary suite features two closets, one of which is a walk-in and a large en-suite bathroom with a double bowl vanity and a large walk-in shower. A second bedroom and an office complete this level. The screened porch overlooking the private backyard opens to a large patio. The second floor is perfect for guests with a large bonus room and bedroom with a full bathroom. The finished basement offers ample space for additional living with a large family room, a bonus room currently used as a guest bedroom, full bathroom and plenty of unfinished space for storage. Additional features and updates include: hardwood in master bedroom, updated flooring in 1st floor guest bedroom, basement & stairs, backyard fence and patio extension. HOA fee includes irrigation & landscape maintenance and snow removal.
Essential Information
- MLS® #1670496
- Price$650,000
- Bedrooms3
- Bathrooms4.00
- Full Baths4
- Square Footage3,508
- Acres0.28
- Year Built2014
- TypeResidential
- Sub-TypeSingle Family Residence
- StyleGarden Home
- StatusActive
Amenities
- UtilitiesElectricity Connected, Fuel:Natural, Public Sewer, Public Water
- ParkingAttached, Entry Side, Driveway
- # of Garages2
Exterior
- Exterior FeaturesPatio, Screened in Porch, Porch
- Lot DescriptionCorner, Covt/Restr, Sidewalk, Level
- RoofShingle
- ConstructionBrk/Ven
- FoundationPoured Concrete
Listing Details
- Listing OfficeThimme Company
Community Information
- Address3906 Calgary Way
- Area09-Anchrg/Glnvw/Lyndn/Prospct
- SubdivisionSummit Gardens
- CityLouisville
- CountyJefferson
- StateKY
- Zip Code40241
Interior
- HeatingForced Air, Natural Gas
- CoolingCentral Air
- FireplaceYes
- # of Fireplaces1
- # of Stories2
School Information
- DistrictJefferson

The data relating to real estate for sale on this web site comes in part from the Internet Data Exchange Program of Metro Search Multiple Listing Service. Real estate listings held by IDX Brokerage firms other than RE/Max Properties East are marked with the IDX logo or the IDX thumbnail logo and detailed information about them includes the name of the listing IDX Brokers. Information Deemed Reliable but Not Guaranteed © 2025 Metro Search Multiple Listing Service. All rights reserved.





