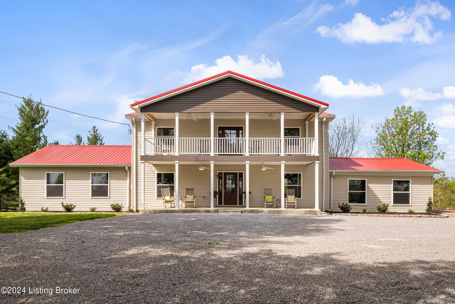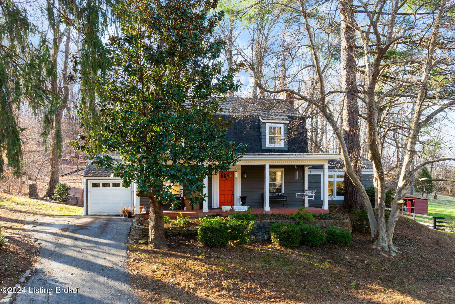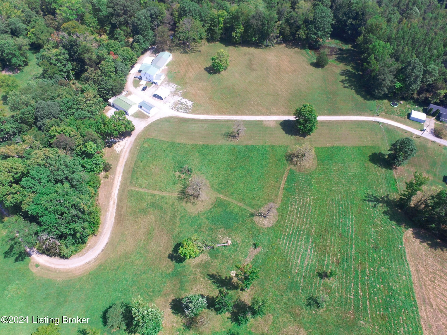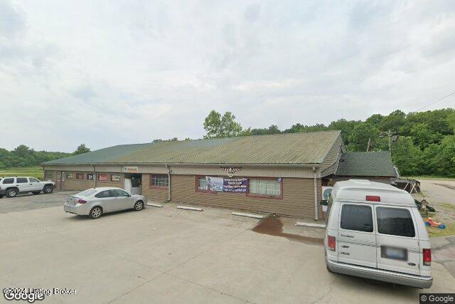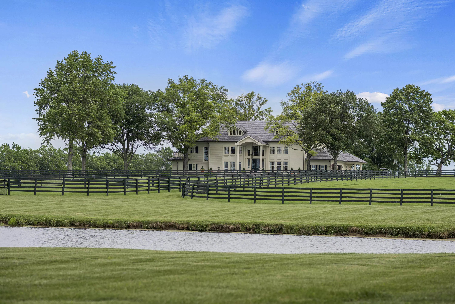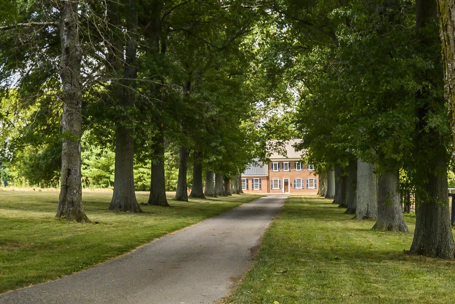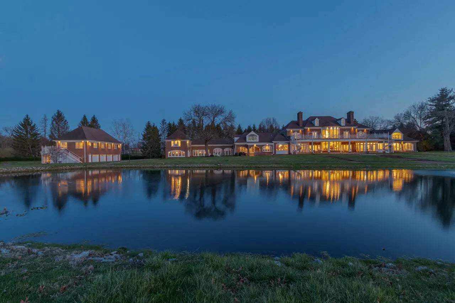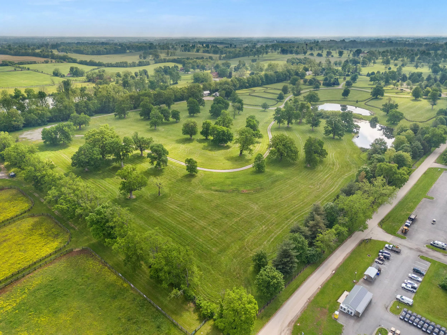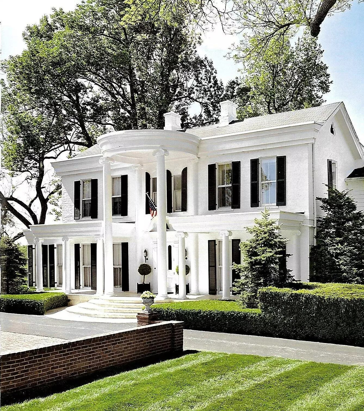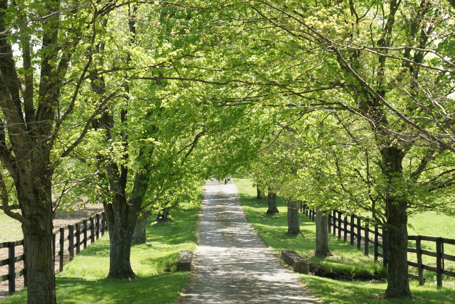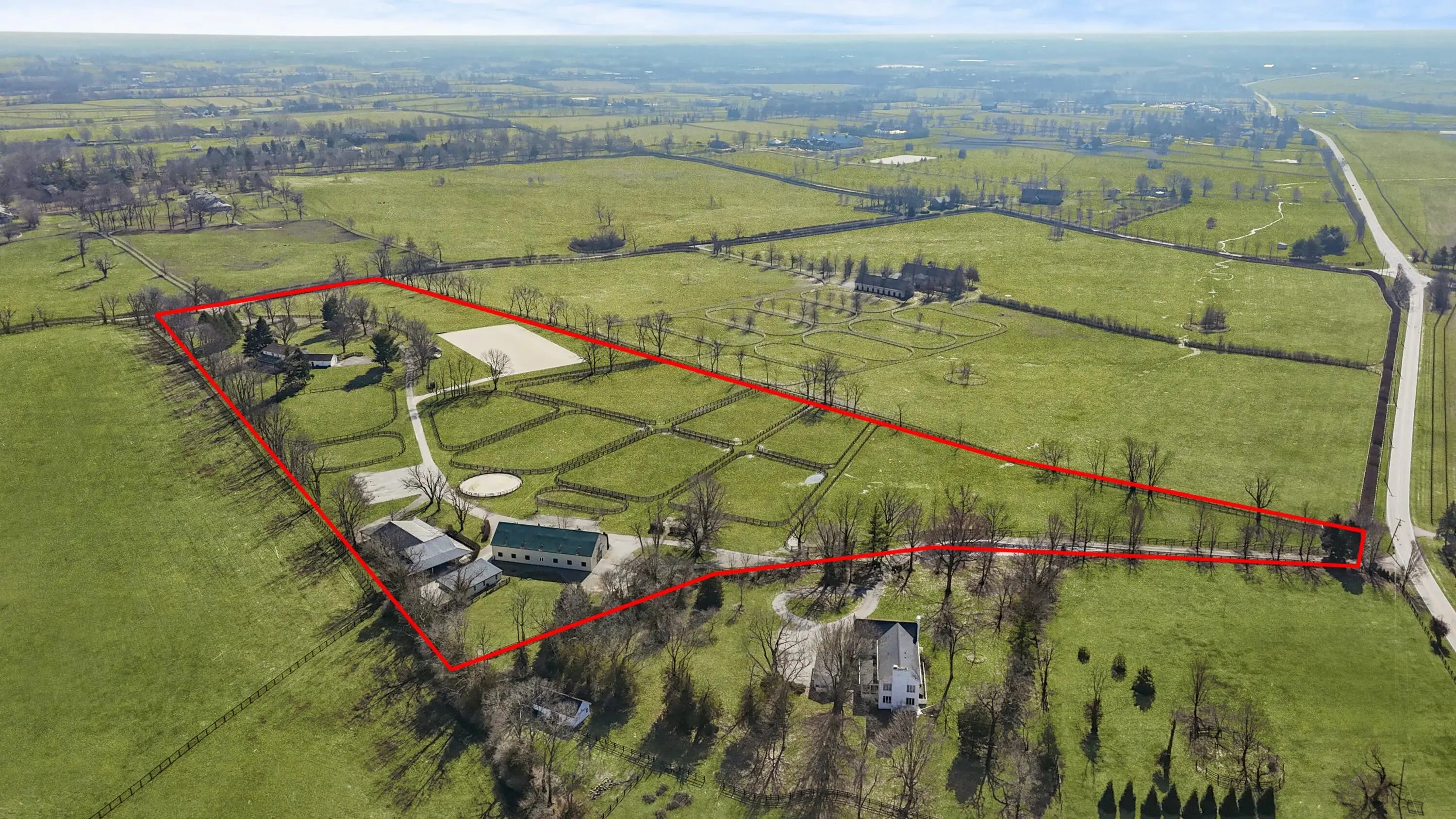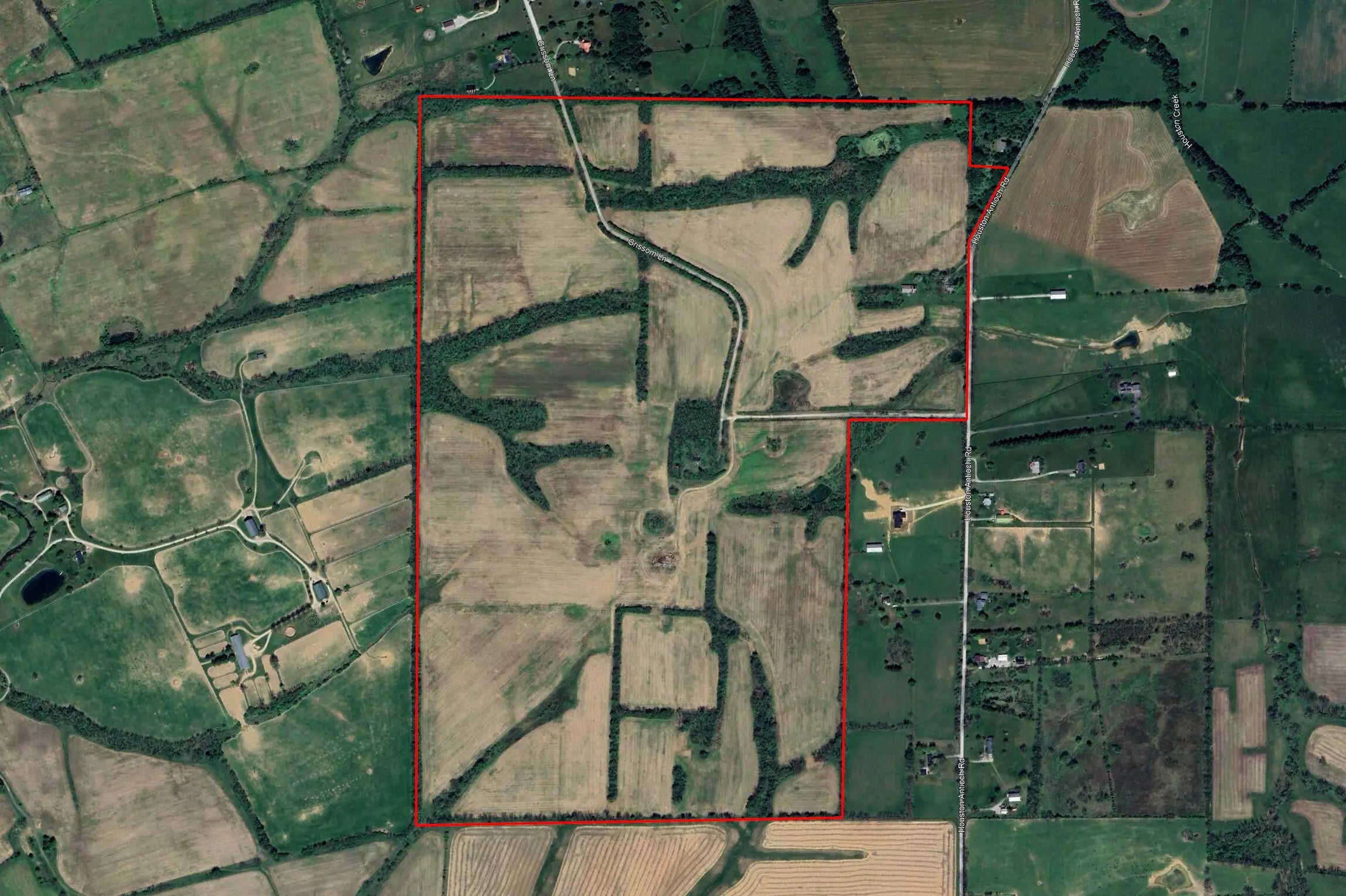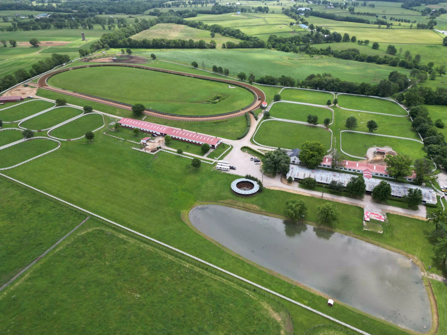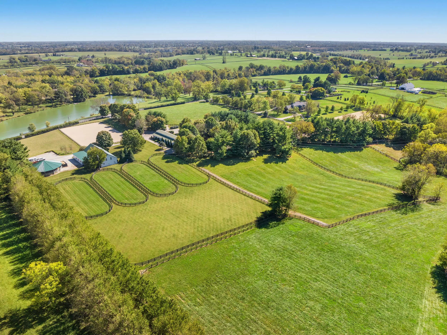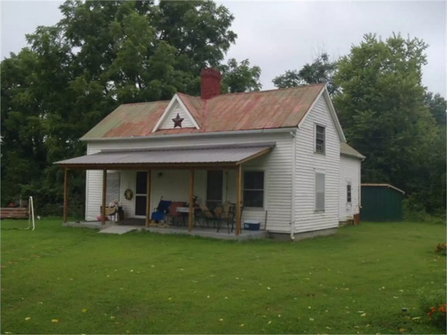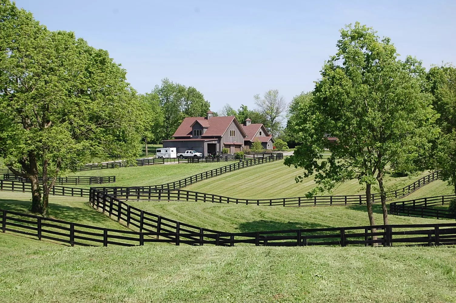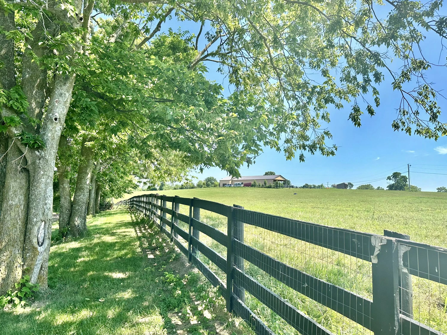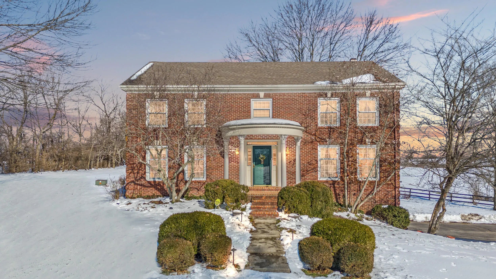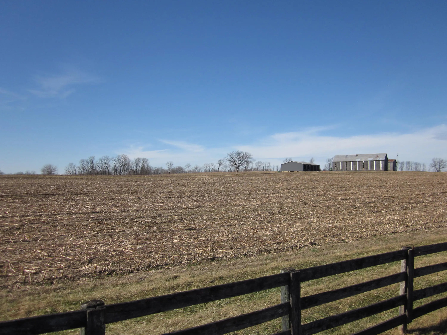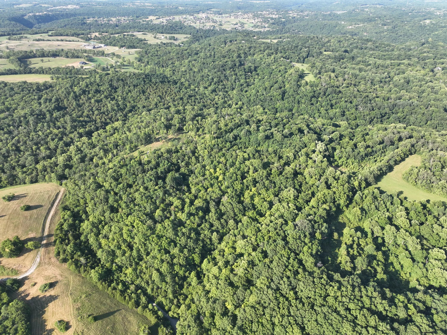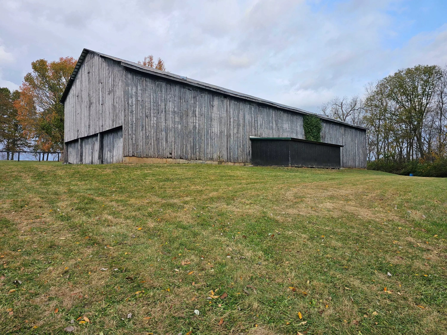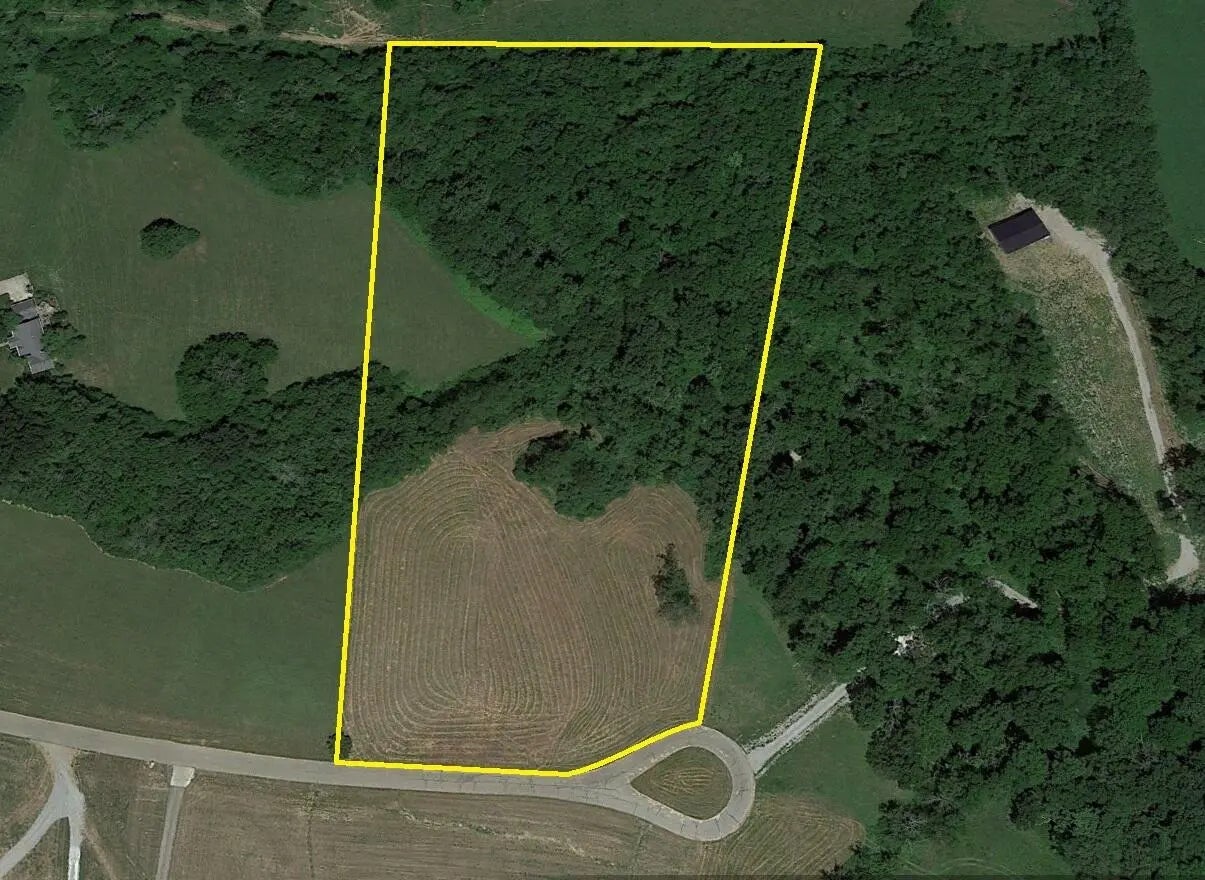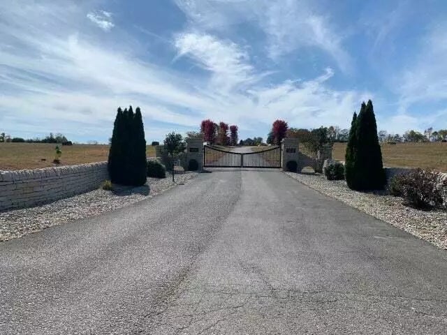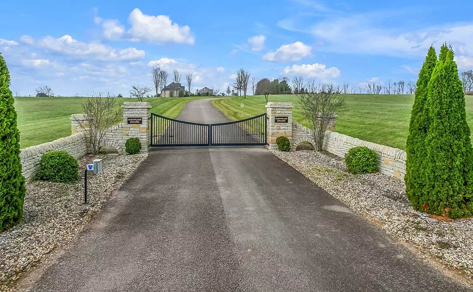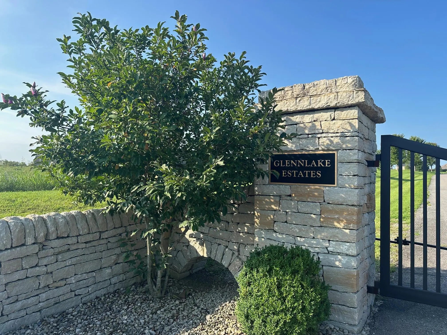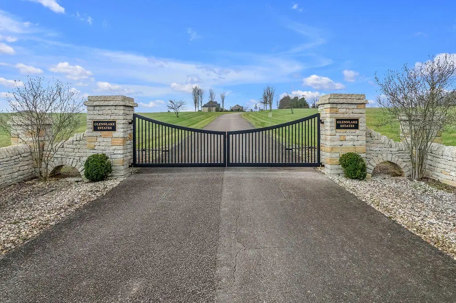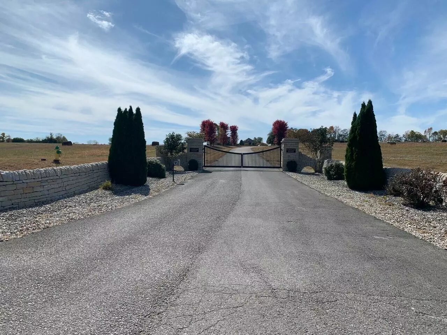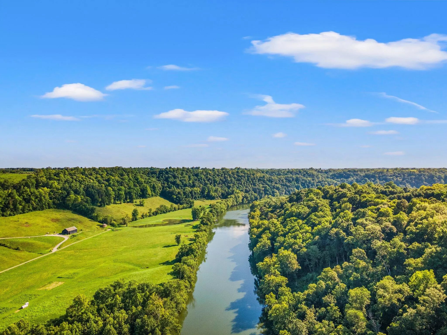Hi There! Is this Your First Time?
Did you know if you Register you have access to free search tools including the ability to save listings and property searches? Did you know that you can bypass the search altogether and have listings sent directly to your email address? Check out our how-to page for more info.
- Price$1,575,000
- Beds8
- Baths7
- Sq. Ft.7,259
- Acres5.67
- Built2024
755 S Stallard Dr, Shelbyville
Step into the captivating world of Stallard Springs, where The Marymount Plan - a magnificent 8-bedroom, 7-bathroom new construction home, nestled on 5.67 rolling acres with a private lake. Prepare to be transported as you approach this architectural masterpiece, meticulously designed with a touch of genius. The Marymount boasts booth indoor and outdoor living at its finest seamlessly connecting the two with 7 full glass doors leading out to oversized partially covered deck and patio with stunning view of the private lake. As you step inside, you will be greeted by an abundance of open space and incredible ceiling heights and the extra-large floor to ceiling stone fireplace. All custom trim work with poplar wood and rough cedar accents. The first floor offers Laundry/ Mudroom off the garage, Large open kitchen with gas cooktop spacious dining area and great room with 20 ft ceiling and great view of the lake. Off the main living area is the large primary suite with large walk-in closet and on suite bathroom. There are two additional bedrooms on the main floor both with their own private bathrooms. The Second floor across the long open hall overlooking the great room you have another large living area or flex space and an oversized bedroom or office along with another full bath. The Walkout basement unveils boundless potential, with 3 additional bedrooms/ office/ craft room etc. another kitchen, a media room, a safe room, a full bath and a half bath. This walks out onto that massive patio and lays perfect for pool. Some of the many upgrades include 2X6 Framing , Pella Windows , Spray Foam Insulation, GE Profile Appliances
Essential Information
- MLS® #1669383
- Price$1,575,000
- Bedrooms8
- Bathrooms7.00
- Full Baths5
- Half Baths2
- Square Footage7,259
- Acres5.67
- Year Built2024
- TypeResidential
- Sub-TypeSingle Family Residence
- StatusActive
Amenities
- UtilitiesElectricity Connected, Propane
- ParkingAttached
- # of Garages3
- Is WaterfrontYes
- WaterfrontLake Front
Exterior
- Lot DescriptionCleared
- RoofShingle
- ConstructionCement Siding, Other
- FoundationPoured Concrete
Community Information
- Address755 S Stallard Dr
- Area30-Shelby County
- SubdivisionStallard Springs
- CityShelbyville
- CountyShelby
- StateKY
- Zip Code40065
Interior
- HeatingPropane, Heat Pump, MiniSplit/Ductless
- CoolingDuctless, Central Air, Heat Pump
- FireplaceYes
- # of Fireplaces1
- # of Stories2
Listing Details
- Listing OfficeTorrey Smith Realty Co., Llc

The data relating to real estate for sale on this web site comes in part from the Internet Data Exchange Program of Metro Search Multiple Listing Service. Real estate listings held by IDX Brokerage firms other than RE/Max Properties East are marked with the IDX logo or the IDX thumbnail logo and detailed information about them includes the name of the listing IDX Brokers. Information Deemed Reliable but Not Guaranteed © 2025 Metro Search Multiple Listing Service. All rights reserved.





