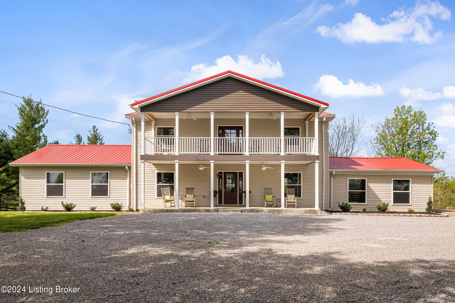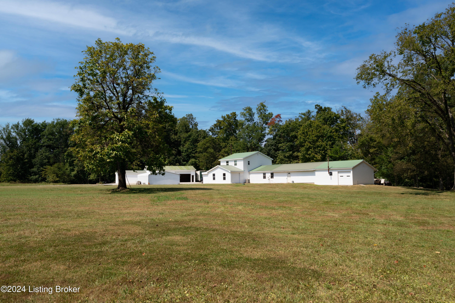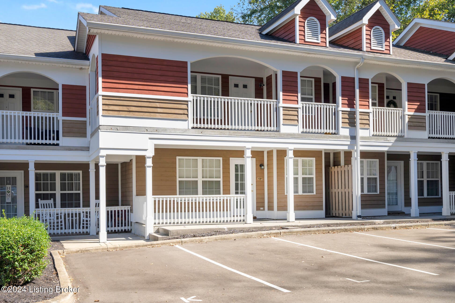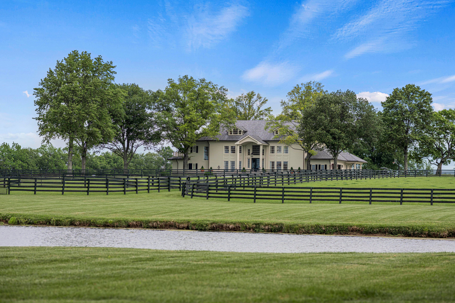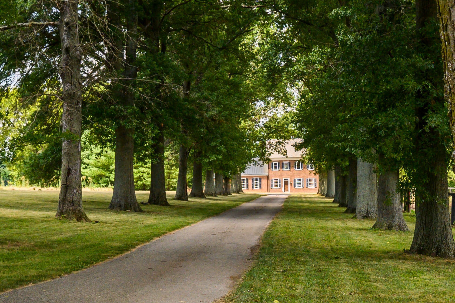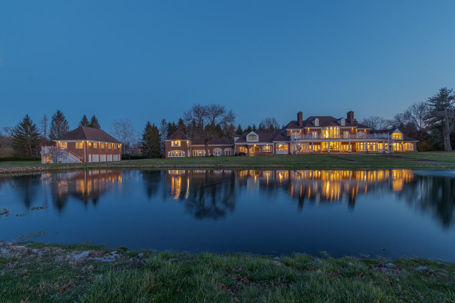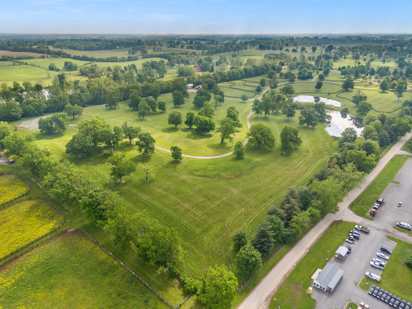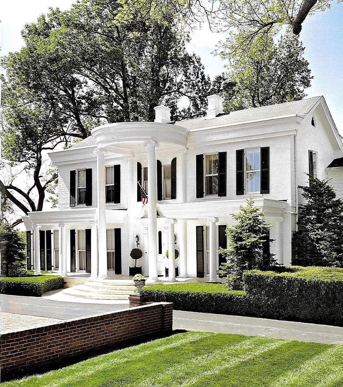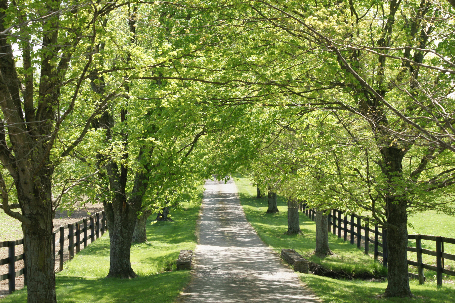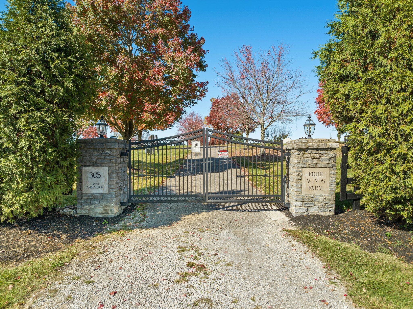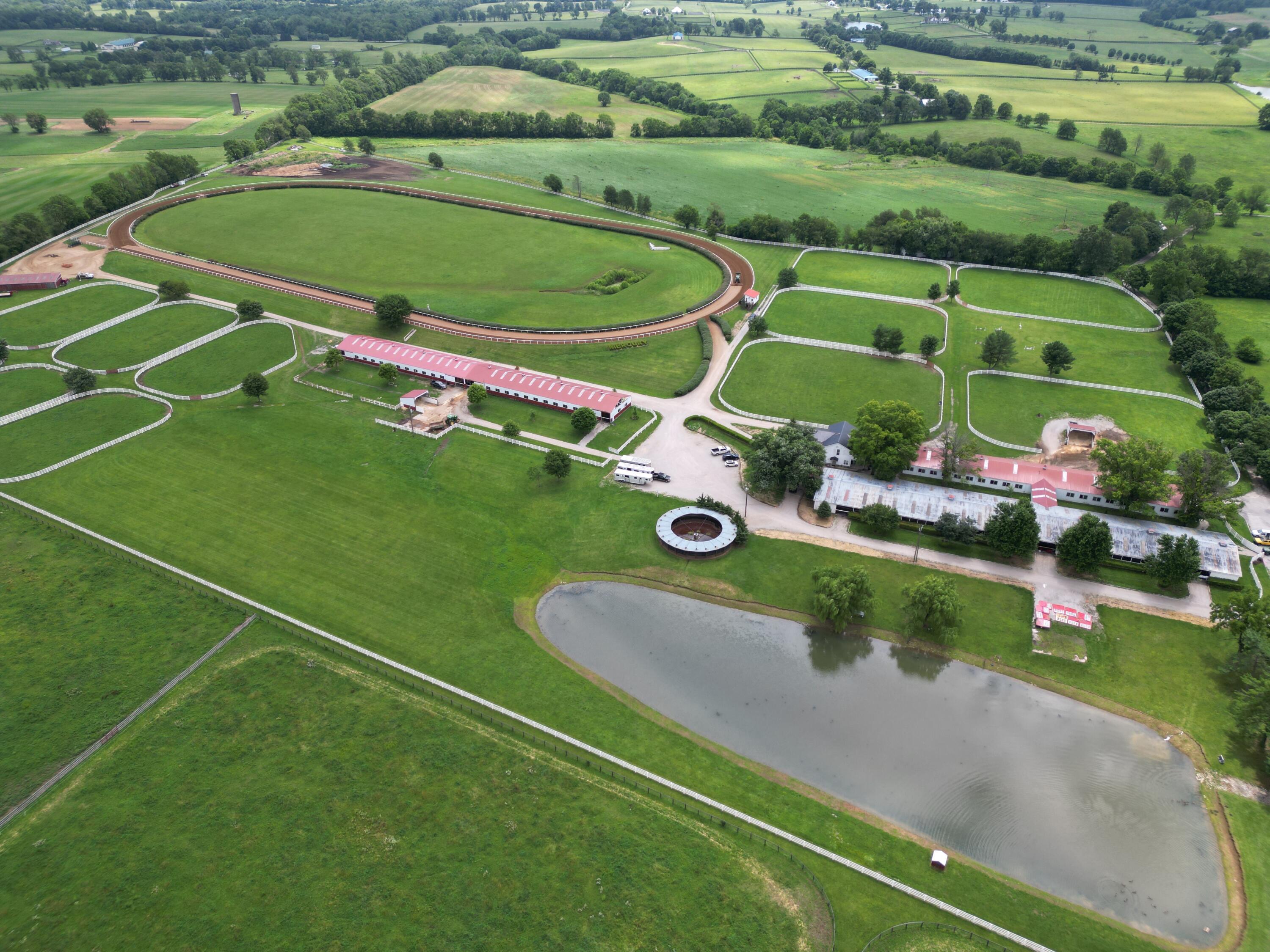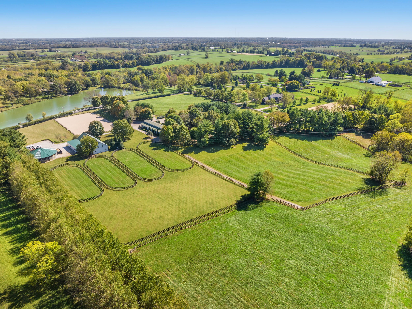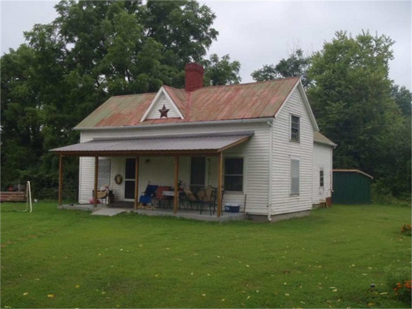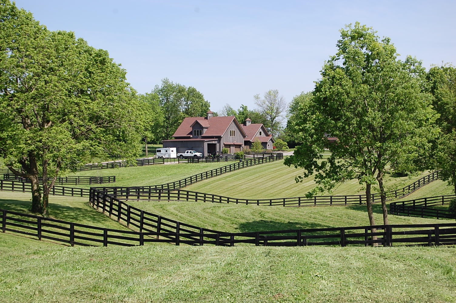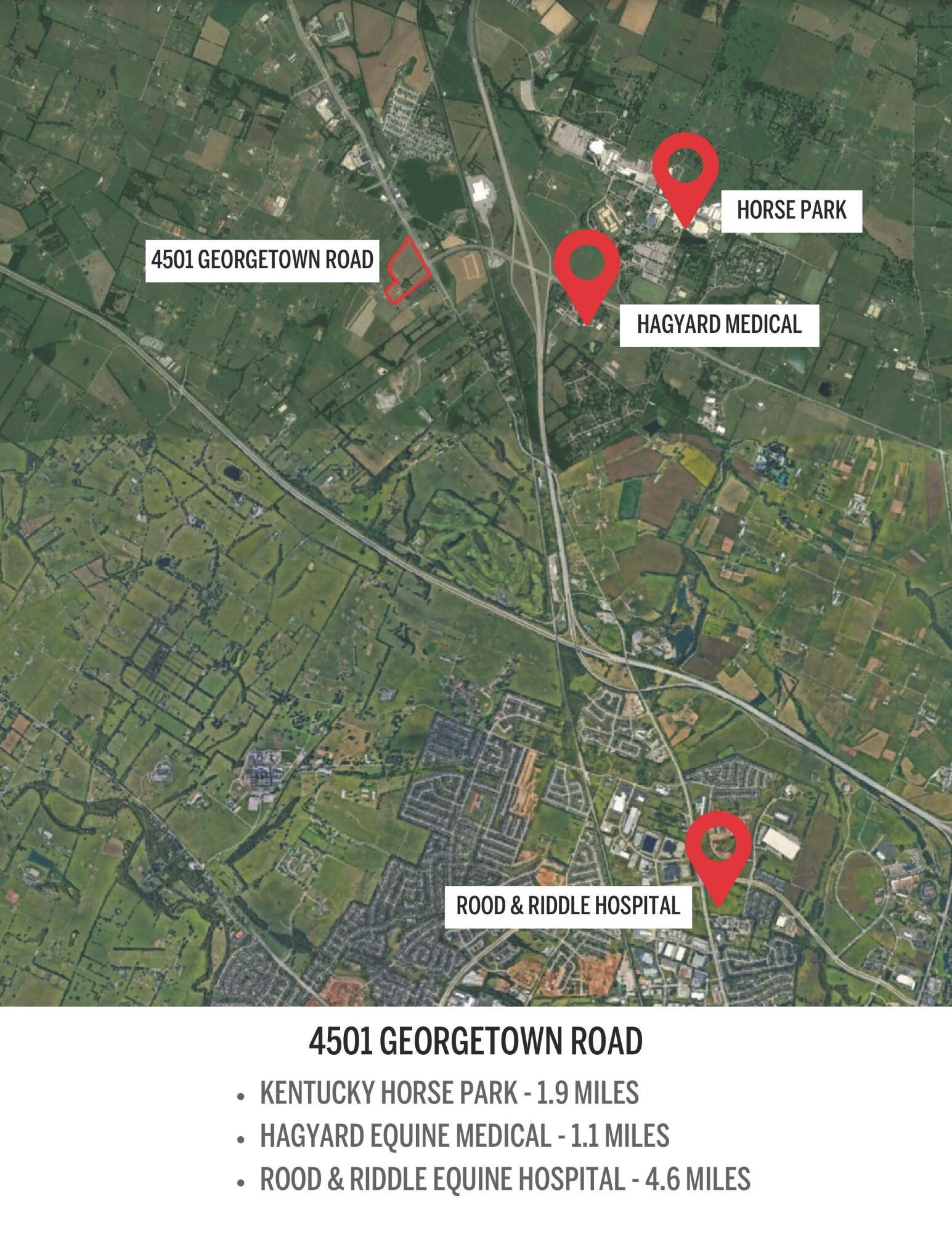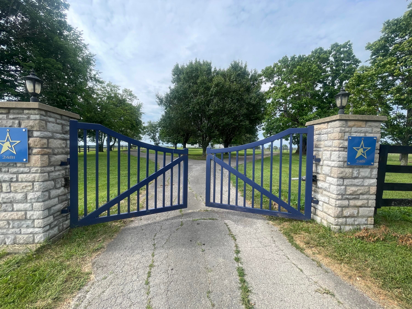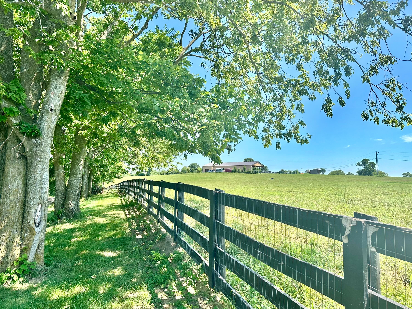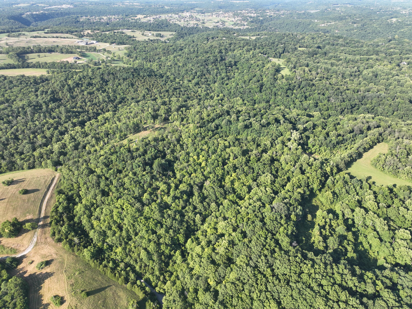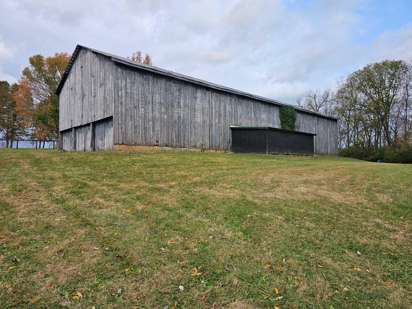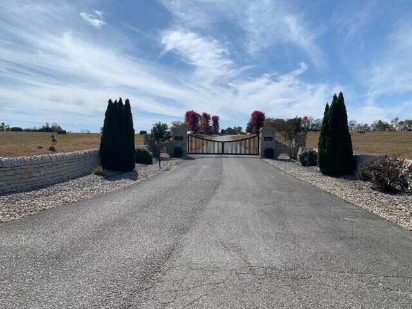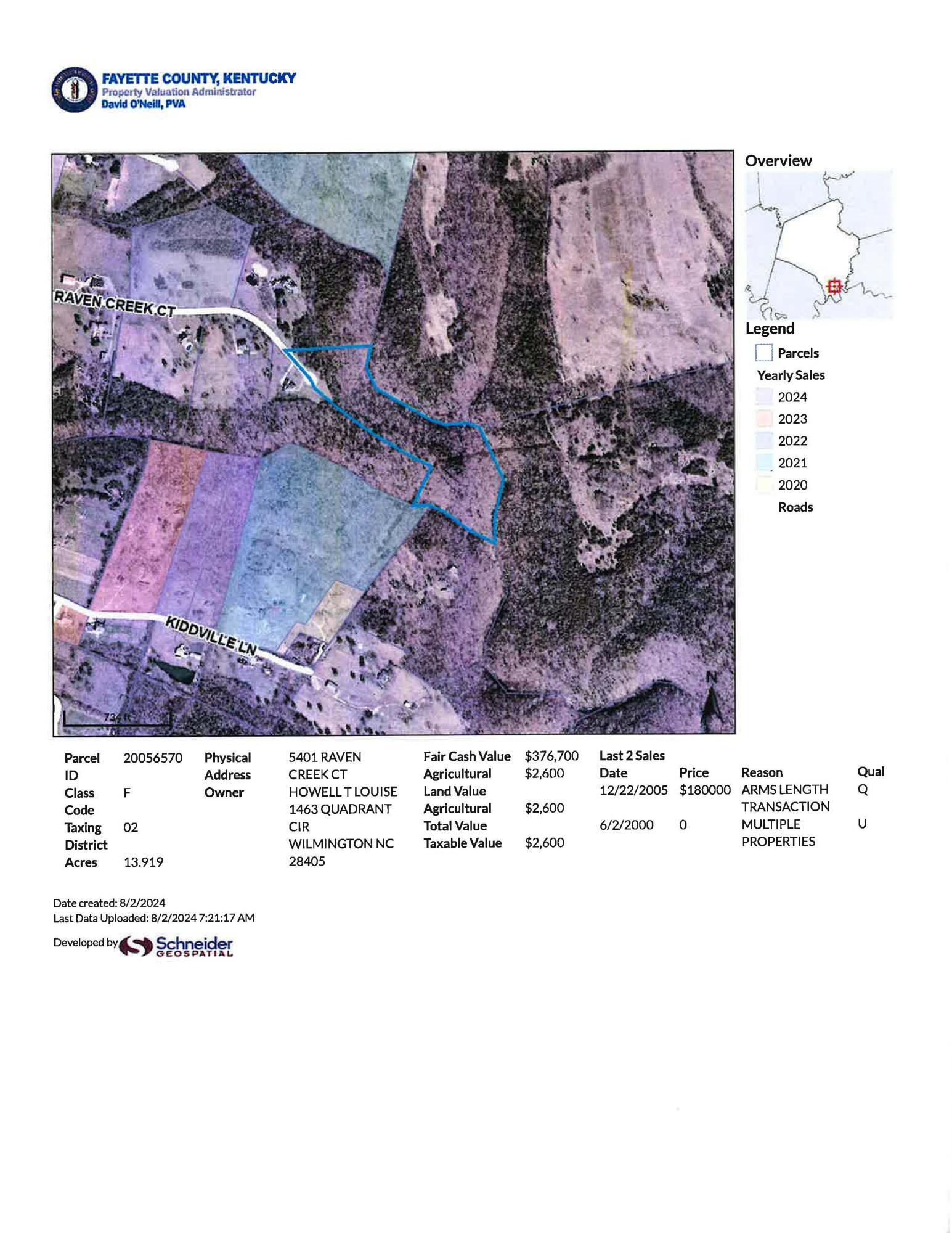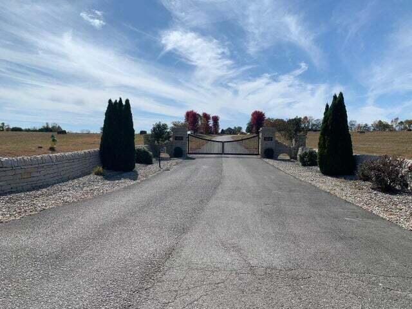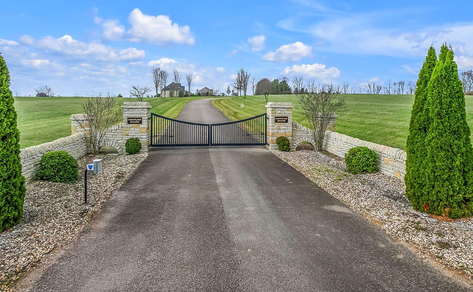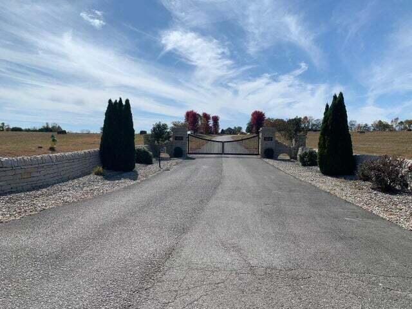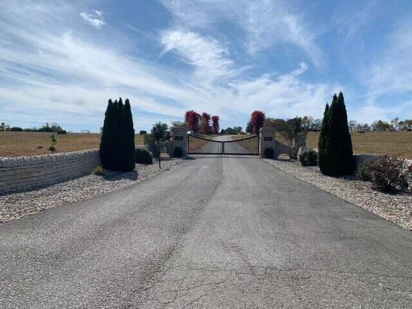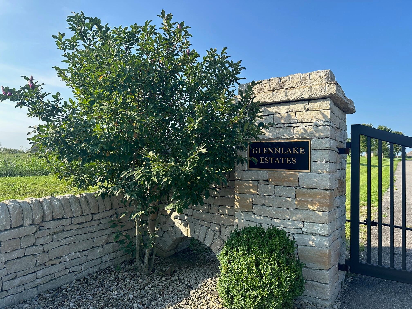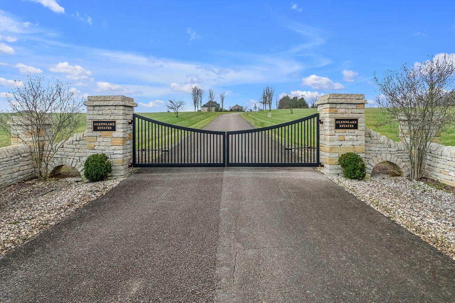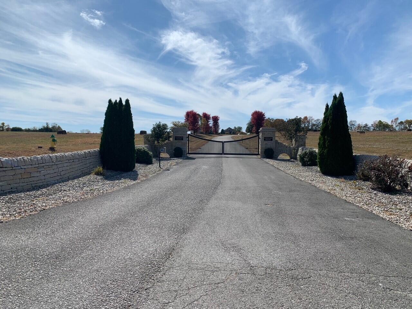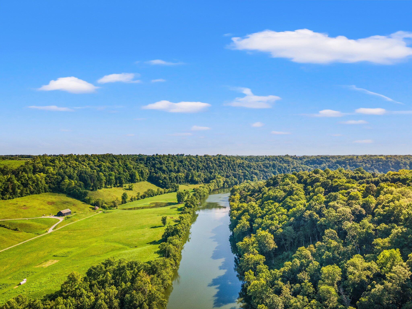Hi There! Is this Your First Time?
Did you know if you Register you have access to free search tools including the ability to save listings and property searches? Did you know that you can bypass the search altogether and have listings sent directly to your email address? Check out our how-to page for more info.
- Price$344,465
- Beds4
- Baths3
- Sq. Ft.2,284
- Acres0.21
- Built2024
11901 Parkview Trace Dr, Louisville
NEW FLOOR PLAN! The Cedar Cove is part of the Trend Collection by Ball Homes. This two-story home with 4 bedrooms, 2.5 baths offers a versatile flex area than can be used as dining room, playroom or an office. The open kitchen and family room (with fireplace) are located at the rear of the home and over look the back yard. The kitchen offers countertop dining and a pantry. The kitchen appliances include a gas range, above the range microwave that is vented to the outside, a dishwasher, and a side by side refrigerator. Granite is used for the kitchen countertops. Upstairs you will find 4 bedrooms and a loft. The primary bedroom suite includes bedroom with vaulted ceiling, large closet, and spacious bath with 60'' x 34'' fiberglass shower with a clear glass 75'' tall bypass door. The three guest bedrooms share the hall bath. This home will have "Brio Plus" Highlight Oak LVP flooring on the main floor of the home and in the bathrooms. There will be "Graceful Finesse" carpet on the stairs, hallway, loft and bedrooms. In addition, there is a 12' x 10' covered patio at the back of the home.
Essential Information
- MLS® #1668786
- Price$344,465
- Bedrooms4
- Bathrooms3.00
- Full Baths2
- Half Baths1
- Square Footage2,284
- Acres0.21
- Year Built2024
- TypeResidential
- Sub-TypeSingle Family Residence
- StyleTraditional
- StatusActive
Amenities
- UtilitiesElectricity Connected, Fuel:Natural, Public Sewer, Public Water
- ParkingAttached, Entry Front, Electric Vehicle Charging Station(s)
- # of Garages2
Exterior
- Exterior FeaturesPatio, Porch
- Lot DescriptionCovt/Restr, Cul De Sac, Sidewalk
- RoofShingle
- ConstructionWood Frame, Brk/Ven, Vinyl Siding
- FoundationSlab
Community Information
- Address11901 Parkview Trace Dr
- Area06-Buechel/Hghvw/okolona/FernCreek
- SubdivisionPARKSIDE AT MT WASHINGTON
- CityLouisville
- CountyJefferson
- StateKY
- Zip Code40229
Interior
- HeatingForced Air, Natural Gas
- CoolingCentral Air
- FireplaceYes
- # of Fireplaces1
- # of Stories2
Listing Details
- Listing OfficeBerkshire Hathaway Homeservices, Parks & Weisberg Realtors

The data relating to real estate for sale on this web site comes in part from the Internet Data Exchange Program of Metro Search Multiple Listing Service. Real estate listings held by IDX Brokerage firms other than RE/Max Properties East are marked with the IDX logo or the IDX thumbnail logo and detailed information about them includes the name of the listing IDX Brokers. Information Deemed Reliable but Not Guaranteed © 2024 Metro Search Multiple Listing Service. All rights reserved.







