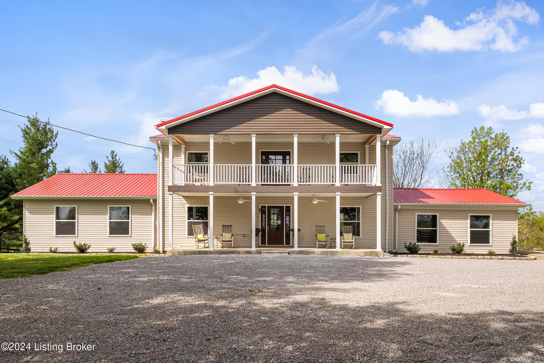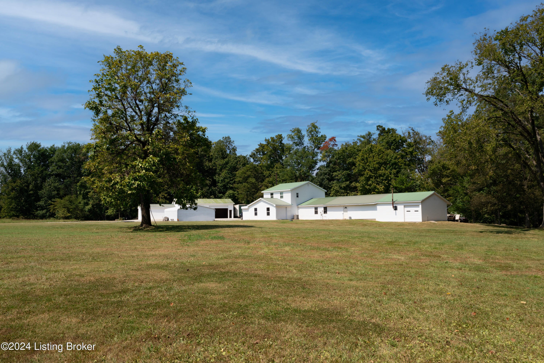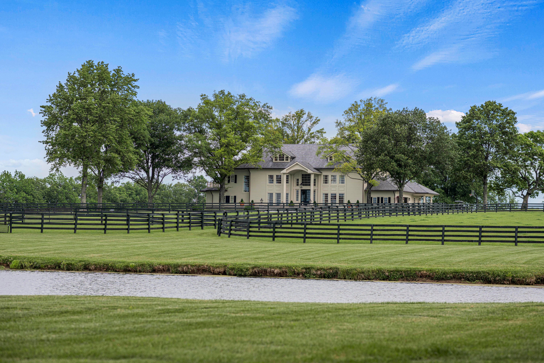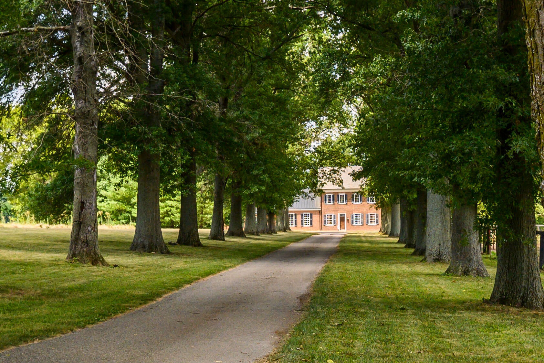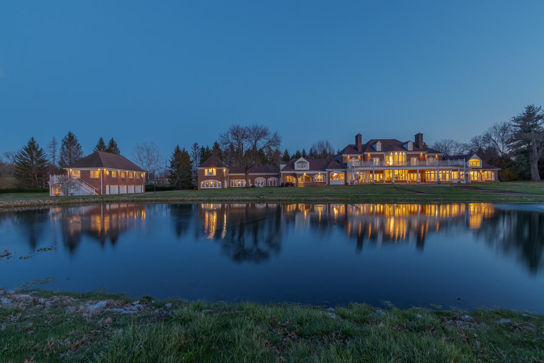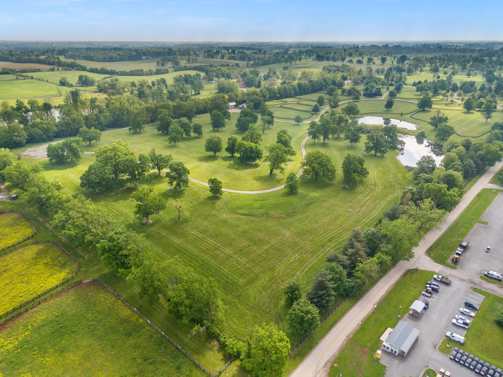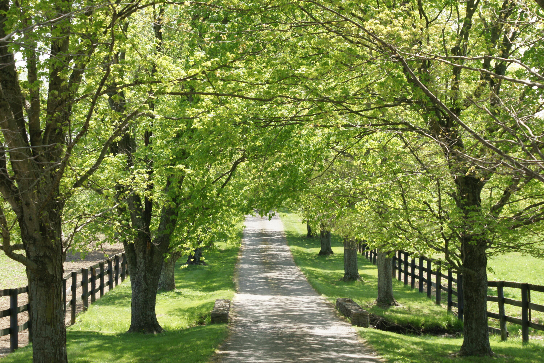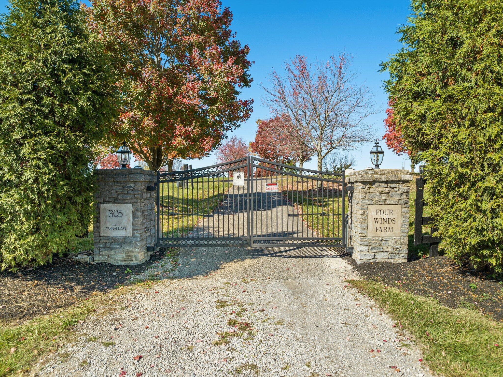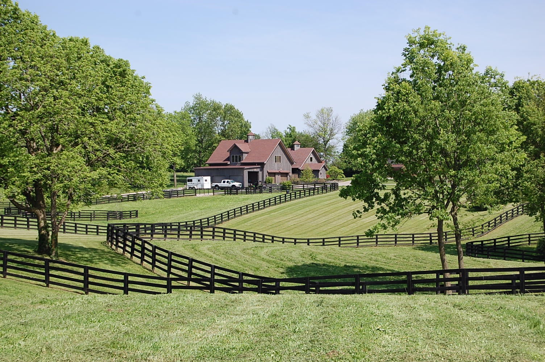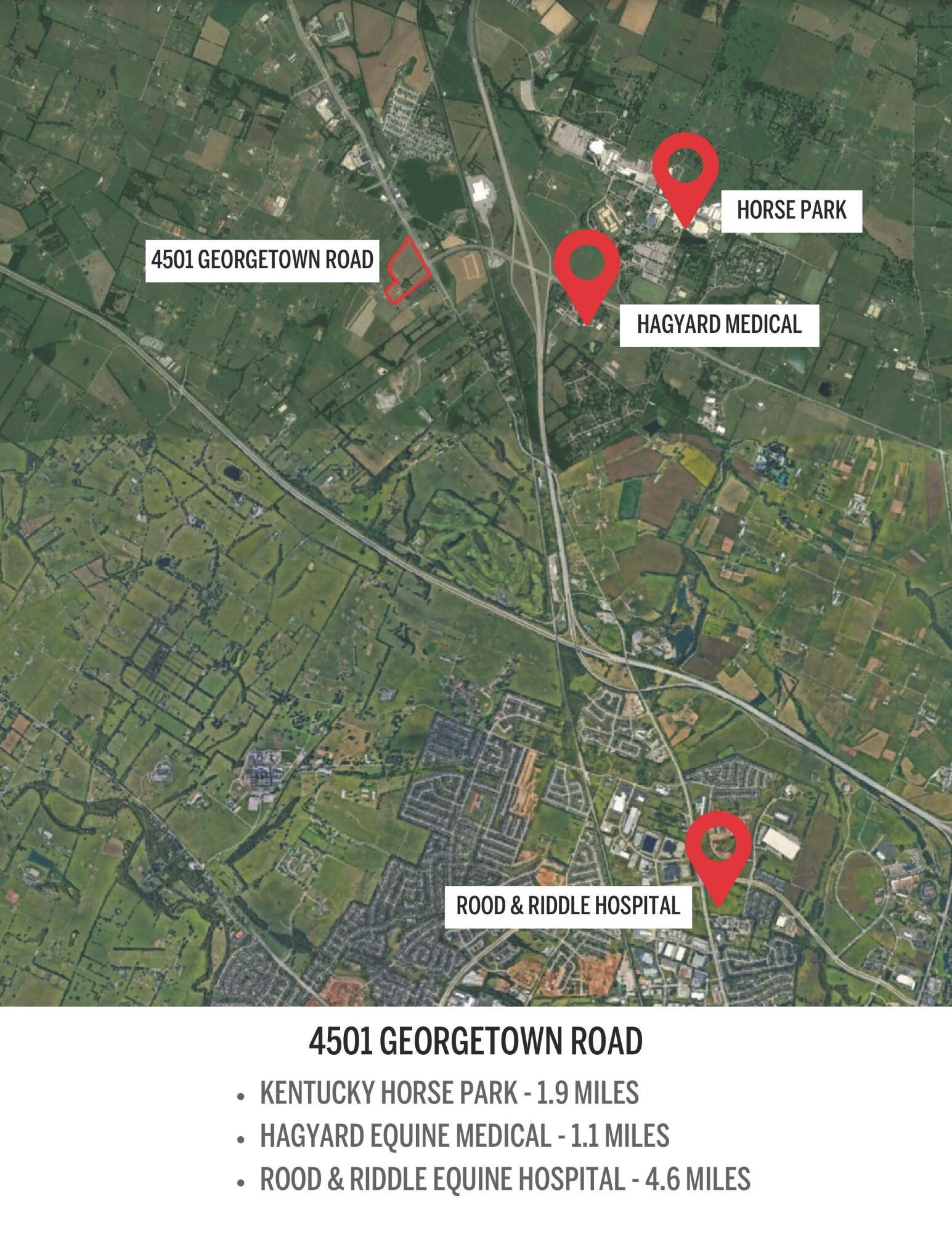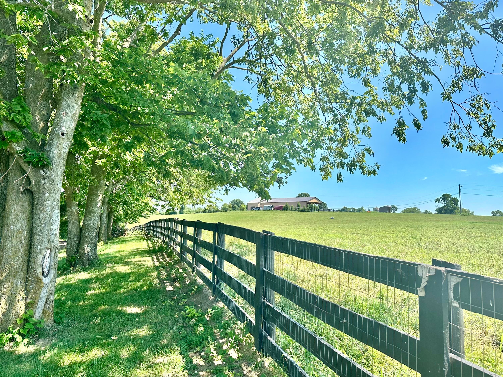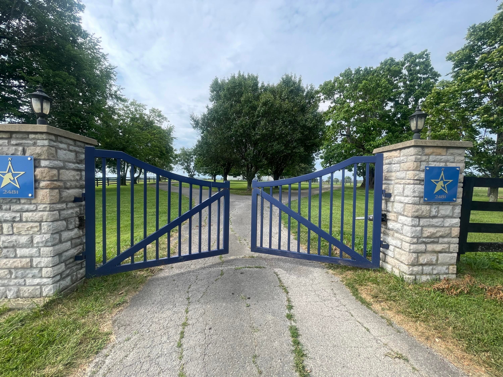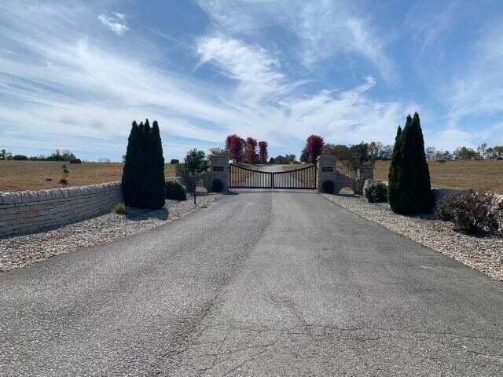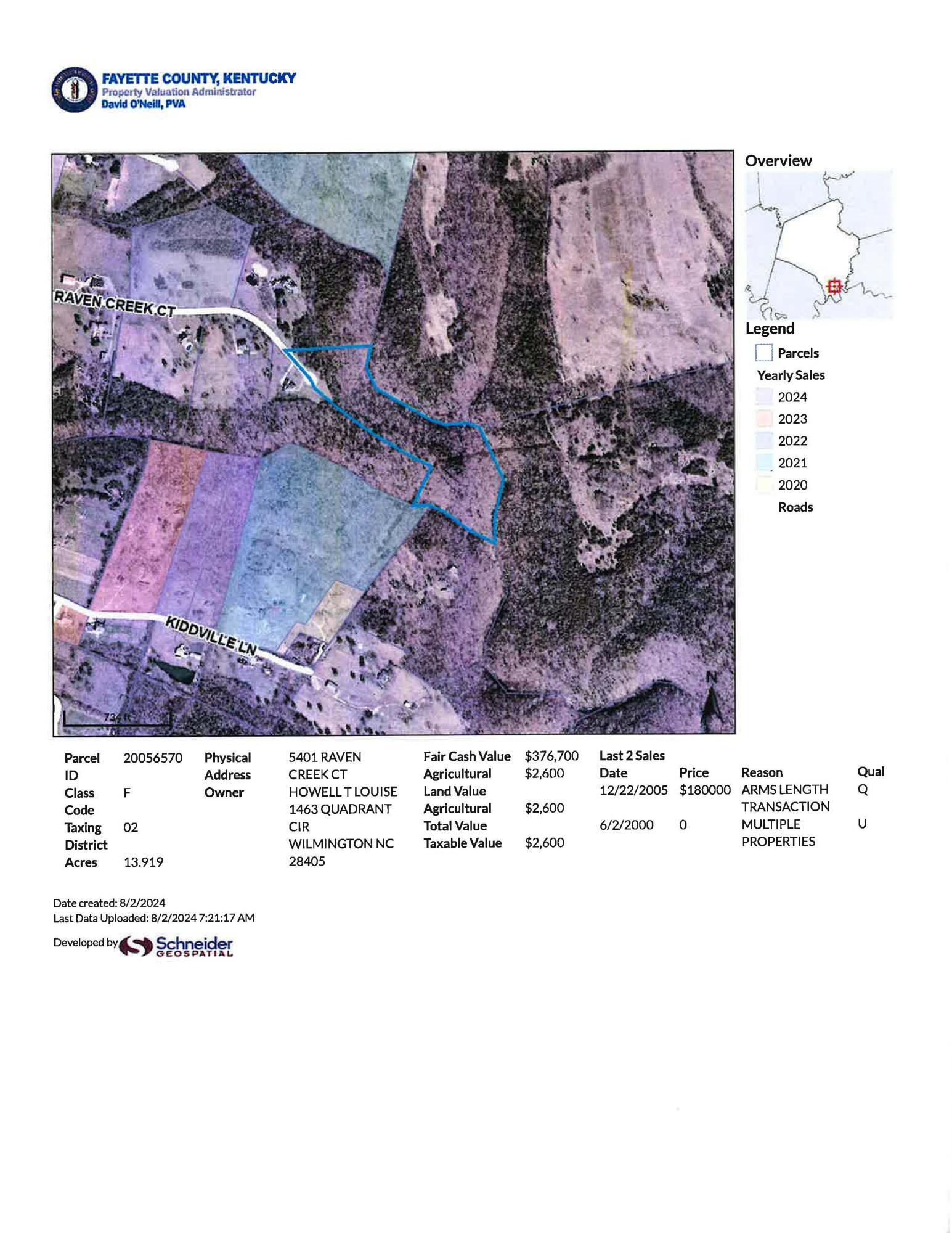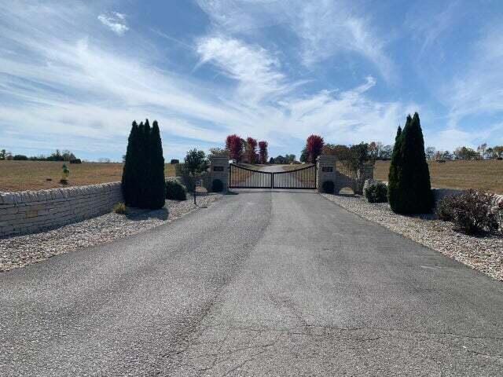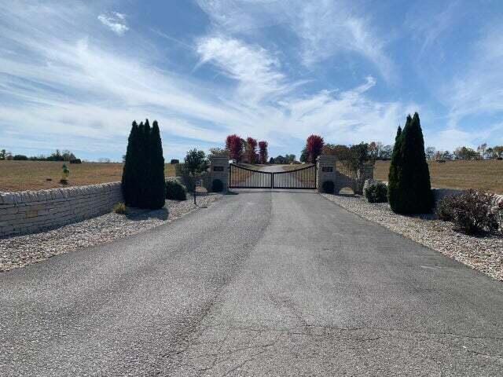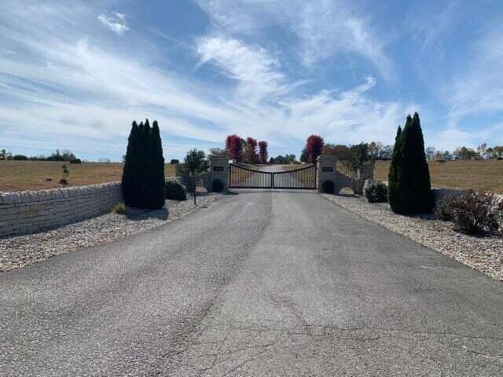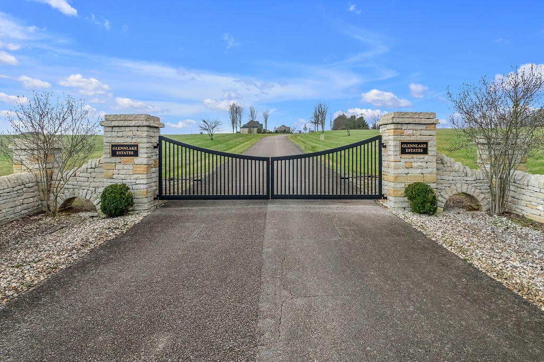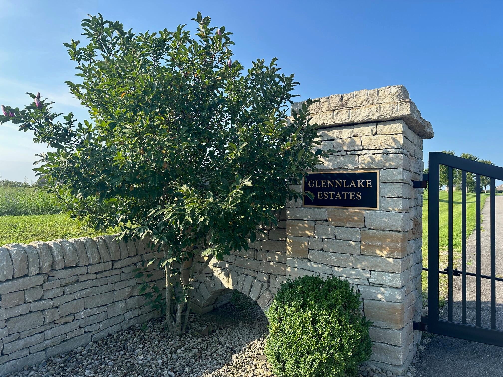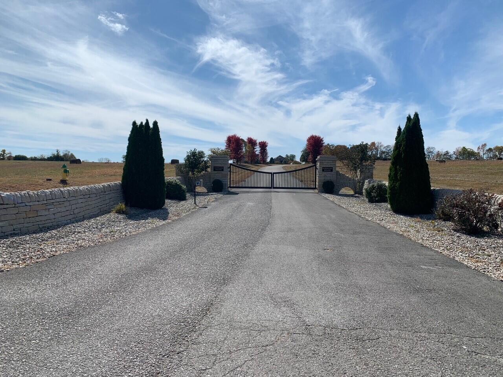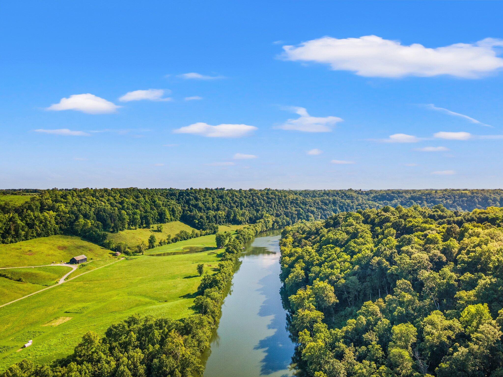Hi There! Is this Your First Time?
Did you know if you Register you have access to free search tools including the ability to save listings and property searches? Did you know that you can bypass the search altogether and have listings sent directly to your email address? Check out our how-to page for more info.
- Price$1,195,000
- Beds4
- Baths5
- Sq. Ft.5,582
- Acres2.20
- Built1990
3908 Eagle Way, Prospect
Nestled on a serene 2.2-acre wooded lot, this special Southern living style 1.5-story home in the quiet Covered Bridge Crossing's neighborhood offers the perfect blend of elegance and tranquility. Boasting 4 spacious bedrooms and 4.5 baths, this home is ideal for both relaxation and entertaining. A welcoming covered front porch, complete with a charming swing, offers a perfect spot to enjoy the peace and quiet of the natural setting overlooking an open lawn area. Nearly twenty acres of common area define the award winning Covered Bridge Crossing neighborhood, which was once the local Boy Scout camp. The 23 homesites in this award winning neighborhood feature remnants of the Scout camp many of which remain, and some can be seen from a picturesque neighborhood trail that winds through the lush woods, offering a peaceful escape into nature. As it meanders alongside the gentle flow of Harrods Creek, residents can enjoy the soothing sounds of water and the vibrant beauty of the surrounding flora and fauna. This homes main living areas are designed for comfort and style, featuring ten foot ceilings, hardwood flooring, and exquisite moldings. The timeless features include fireplaces in the main floor gathering rooms, creating a warm and inviting ambiance throughout. A dual sided fireplace opening to the living room and adjoining office features a stone surround and traditional mantles adding a touch of low country charm. In the family room, the floor to ceiling stone faced fireplace creates an inviting space, that is brightened by two walls of windows overlooking the bucolic property. A hearth room opening to the kitchen boasts a traditional brick fireplace flanked by glass faced display cabinets offering a comfortable and elegant seating area. This chef's kitchen is a culinary enthusiast's dream, where functionality meets style. The space is anchored by sleek stainless-steel appliances, including a Monogram refrigerator that offers ample storage and cutting-edge technology. The focal point of the room is a 5-burner gas stove, perfect for preparing gourmet meals with precision and ease. The kitchen is decorated by a back splash tile that adds a touch of elegance and makes cleaning effortless. Expansive granite countertops provide ample workspace for meal prep and presentation, seamlessly combining beauty and durability. Traditional wood cabinetry offers abundant storage, keeping your kitchen organized and clutter-free while maintaining a classic aesthetic. A service counter is strategically placed for ease of entertaining, making it simple to serve guests and family alike. An eat-in dining area invites you to enjoy your morning coffee or a meal in comfort while enjoying views overlooking the woods outside. This kitchen is not just a place to cook; it is a space that inspires creativity and provides ample space for large gathering at mealtime. The first floor primary bedroom tucked away in a quiet area of the home offering a respite including a luxurious bath with dual vanities and a spacious walk-in closet complete with a built-in chest of drawers. Plantation shutters finish the bedroom's picture window. The second floor offers three spacious bedrooms, two served by a Jack and Jill bath, and the third with an ensuite bath. An open area in the hallway provides a study/ seating nook. The partially finished lower level offers an additional 944 sq ft for recreational activities, Great for a game room or a home gym the possibilities are numerous. A covered brick walkway leads from the house to the expansive three car garage. Above the garage an interior staircase leads to a bonus room adding 765 square feet perfect as an at home office, gym, or guest suite. If you enjoy outdoor activities you will relish the spacious lawn area, an inground pool, and the expansive patio and terrace area featuring an outdoor stone fireplace. This home truly embodies the essence of gracious Southern living, while providing a serene retreat yet close to all the amenities and conveniences in Prospect.
Essential Information
- MLS® #1666030
- Price$1,195,000
- Bedrooms4
- Bathrooms5.00
- Full Baths4
- Half Baths1
- Square Footage5,582
- Acres2.20
- Year Built1990
- TypeResidential
- Sub-TypeSingle Family Residence
- StyleCape Cod
- StatusActive
Amenities
- AmenitiesOther
- UtilitiesElectricity Connected, Septic System, Public Water
- ParkingAttached, Entry Front, See Remarks
- # of Garages3
Exterior
- Exterior FeaturesSee Remarks, Patio, Pool - In Ground, Porch
- Lot DescriptionCovt/Restr, See Remarks, Wooded
- RoofShingle
- ConstructionOther/NA
- FoundationPoured Concrete
Listing Details
- Listing OfficeLenihan Sotheby's International Realty
Community Information
- Address3908 Eagle Way
- Area20-Oldham County N171
- SubdivisionCOVERED BRIDGE CROSSINGS
- CityProspect
- CountyOldham
- StateKY
- Zip Code40059
Interior
- HeatingElectric, Natural Gas, Heat Pump
- CoolingCentral Air
- # of Stories2
School Information
- DistrictOldham

The data relating to real estate for sale on this web site comes in part from the Internet Data Exchange Program of Metro Search Multiple Listing Service. Real estate listings held by IDX Brokerage firms other than RE/Max Properties East are marked with the IDX logo or the IDX thumbnail logo and detailed information about them includes the name of the listing IDX Brokers. Information Deemed Reliable but Not Guaranteed © 2024 Metro Search Multiple Listing Service. All rights reserved.











