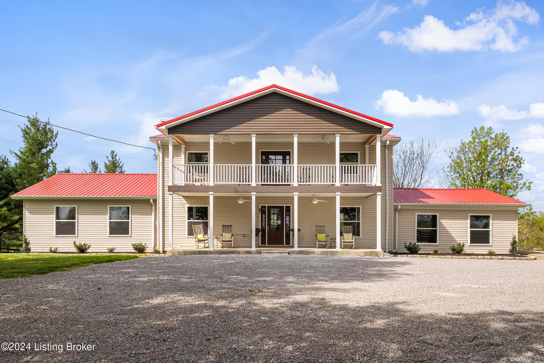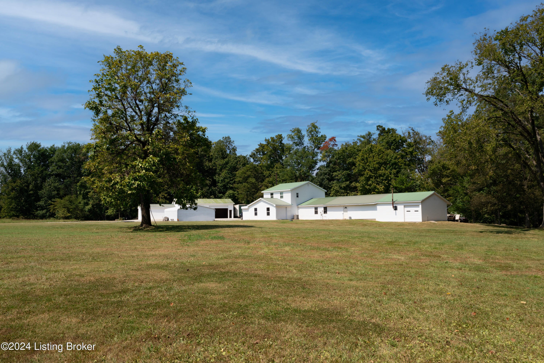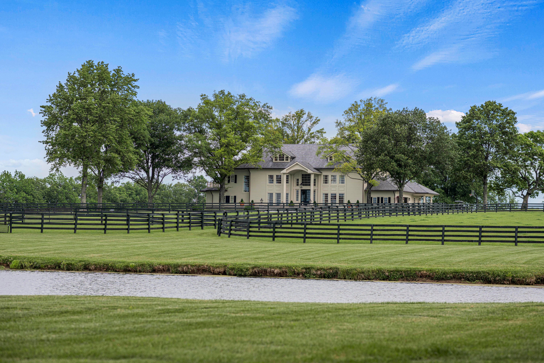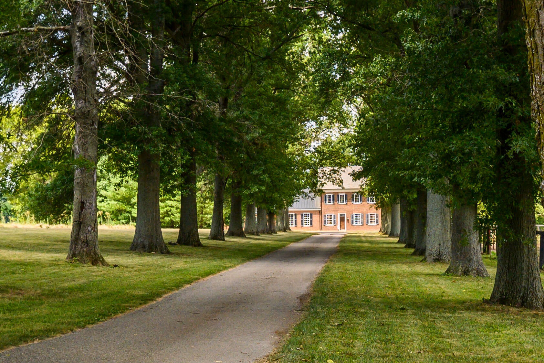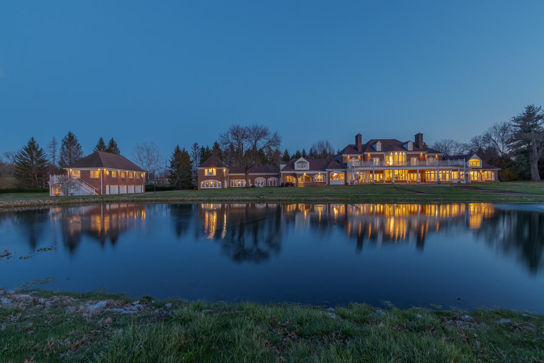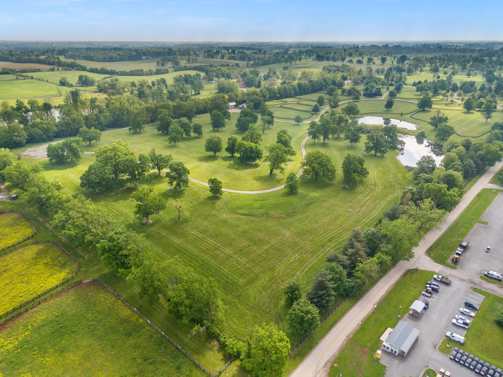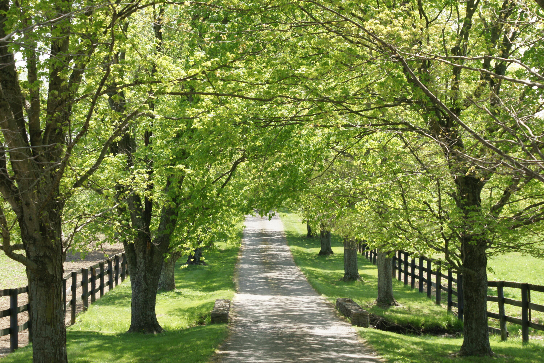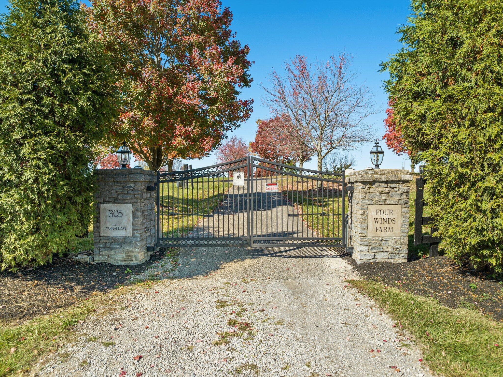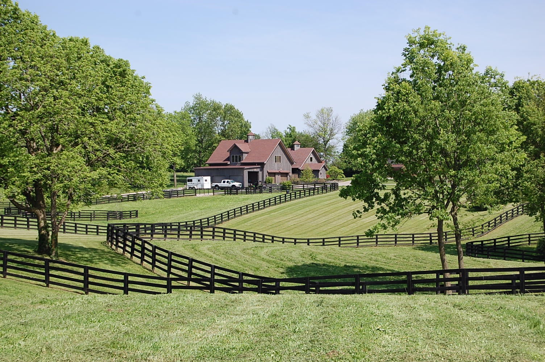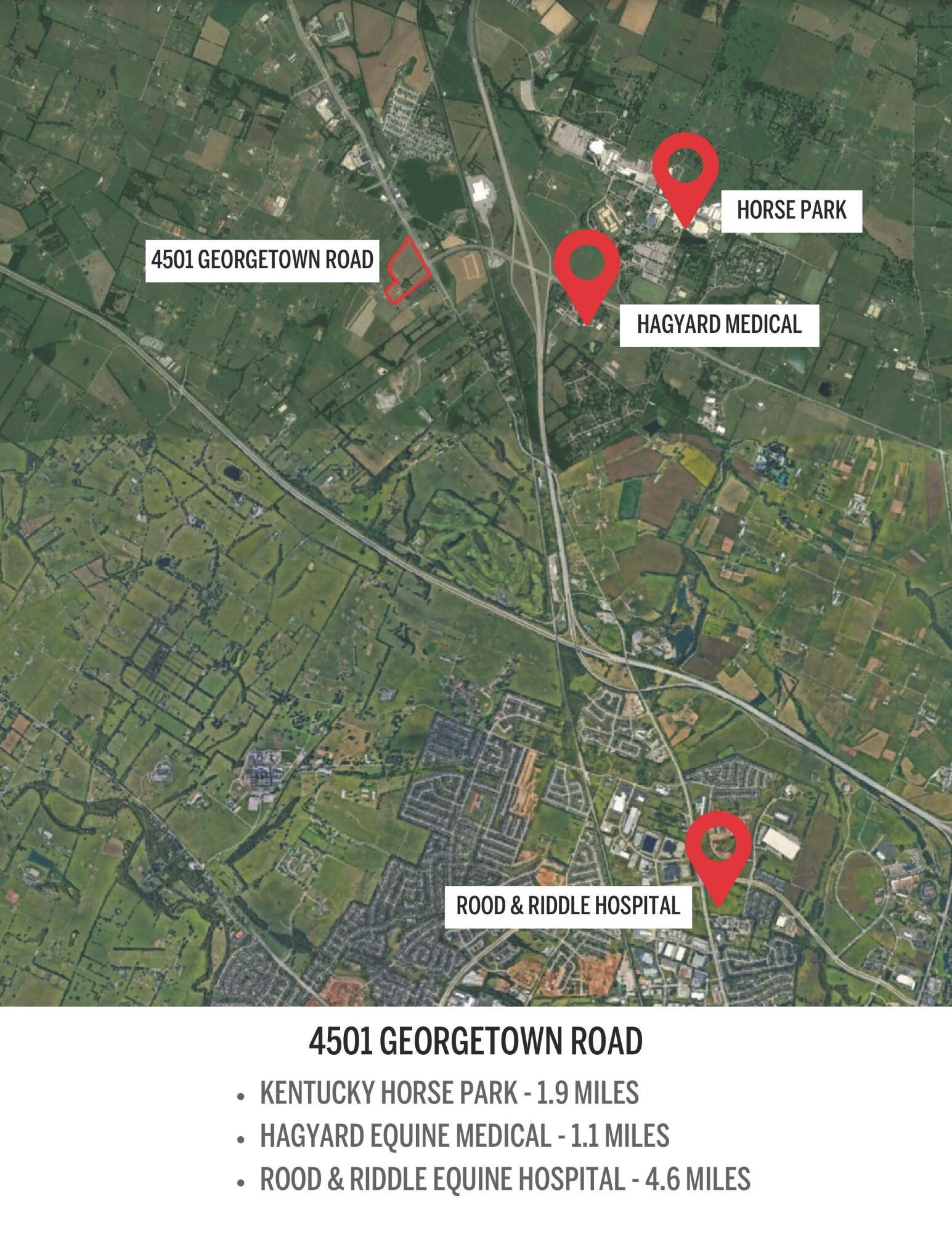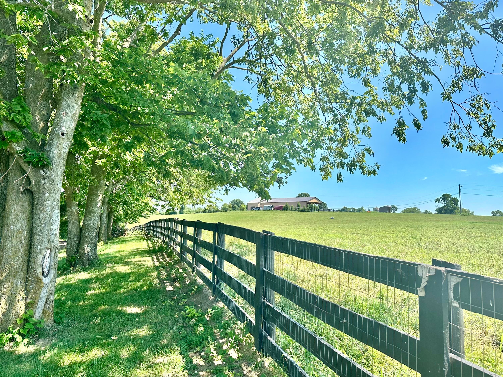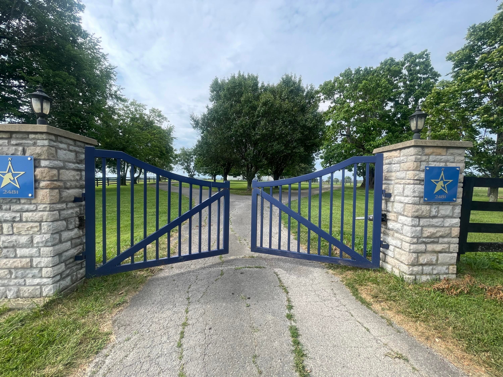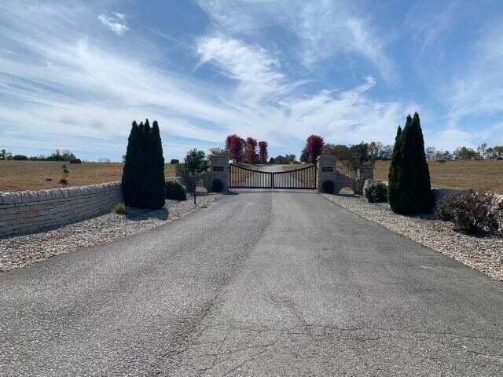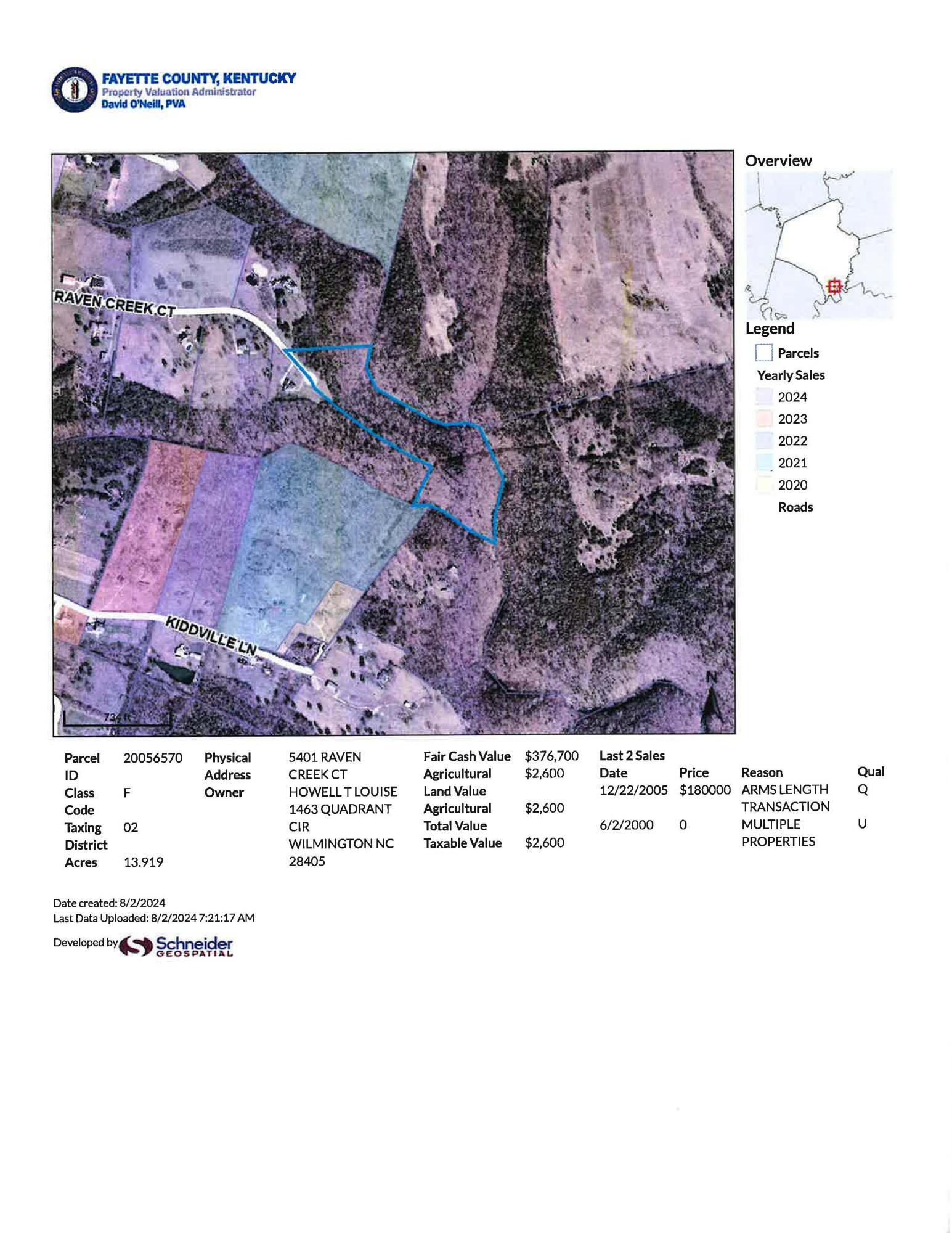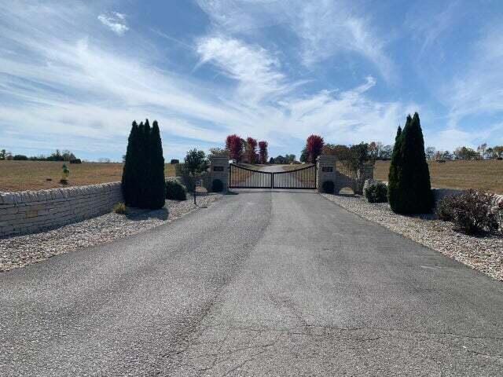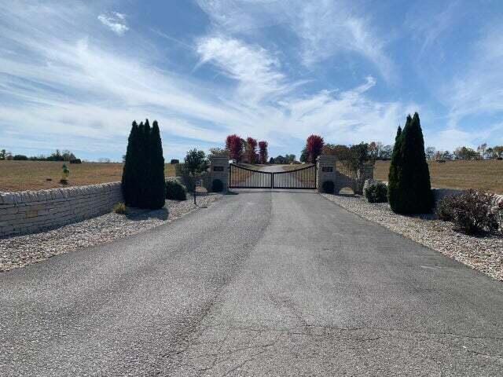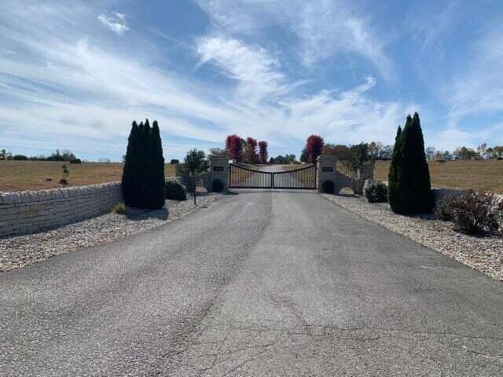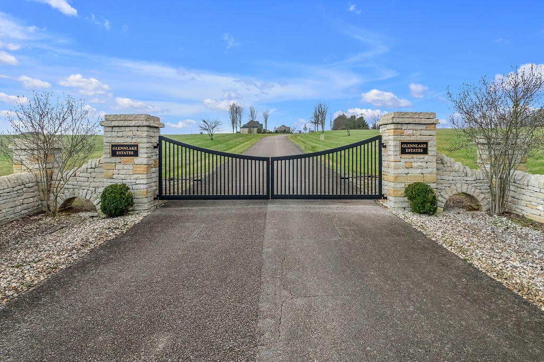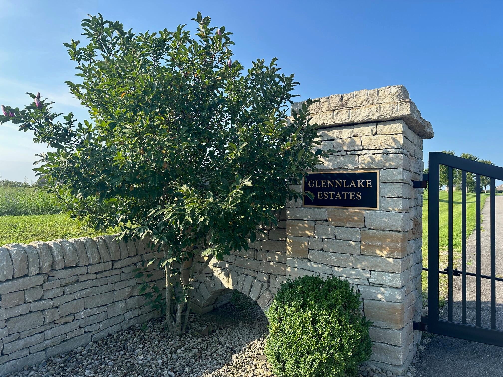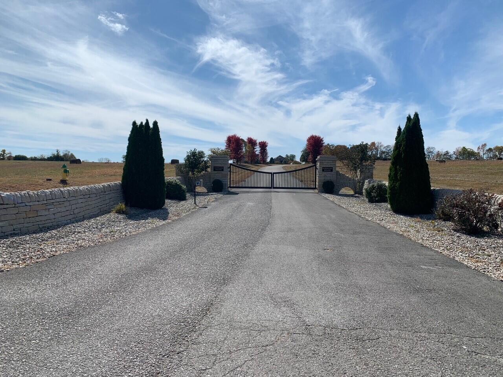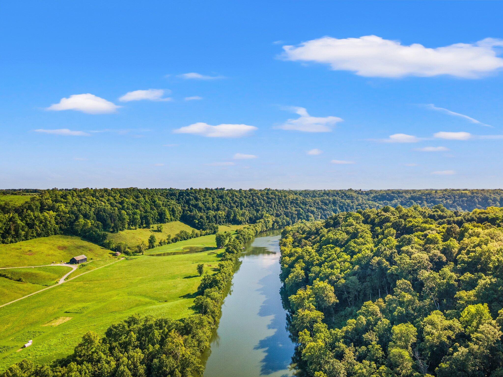Hi There! Is this Your First Time?
Did you know if you Register you have access to free search tools including the ability to save listings and property searches? Did you know that you can bypass the search altogether and have listings sent directly to your email address? Check out our how-to page for more info.
- Price$1,800,000
- Beds4
- Baths4
- Sq. Ft.5,192
- Acres18.43
- Built2002
5908 Aiken Rd, Louisville
Own your own piece of paradise with this spectacular equestrian estate. Enter through the gated, tree lined drive overlooking the four board fenced paddocks. The architect designed home is perfectly situated on the 18+ acres to maximize the views of the tranquil 2+ acre stocked pond with island and fleur de lis fountain. From the stately portico entrance, enter into stunning views with cathedral ceilings, boxed beams, Eichhorn etched glass transoms and newly refinished cherry floors that lead to the back of the home with a full wall of Pella windows and doors to take in the unbelievable views. The foyer features a true north compass inlay and opens into the ample living room with wood ceilings, a double sided, stacked stone gas fireplace and three-tiered antler chandelier. The gourmet kitchen will delight all cooking enthusiasts with an amazing dual chef layout, abundance of Hickory cabinets, solid surface counters, slate floors, Viking gas range, side by side refrigerator, warming drawer and microwave in addition to a new GE Café Convection oven with air fry. A walk-in pantry, a 3 basin sink looks out to the paddocks, plus an island prep sink and a seating area allows interaction with guests. The hearth room with built in cabinetry faces the other side of the fireplace and connects to the dining area, with wood ceilings, skylight and leads out to the covered deck overlooking the lake. The large primary bedroom is truly a tranquil oasis with cathedral ceilings, boxed beams and wall of windows with view of the lake that lead out to a deck with hot tub capabilities. The bathroom features a steam shower, large tub, dual vanities and two walk in closets. A laundry room, mud room and second full bath complete the first floor. The lower level offers a family room and access to the screened porch spanning the back of the house and leads to the lake. This floor lives large with two large bedrooms, a jack and jill bathroom, media room, finished storage area and a second laundry area. Upstairs find a private guest suite with den, large bedroom with fireplace, full bath and personal deck. The 4-stall horse barn boasts tongue and groove stalls with rubber floors, wash stall, tack room with heat and hot water. A hay loft, equipment storage area and covered storage complete this barn. The 30'x 48' pole barn with skylights will hold all or your equipment. Five paddocks, with 4 board fencing, electric, water and run-in stalls in 2 of the paddocks and less than one mile to Shelby Trails. Some additional features: geothermal dual zoned heat pumps, solid wood doors, 2 Reme Halo air purifiers, attached 3 car garage with furnace, 2 generators that service the entire home, an electric pump in the lake feeds 2 spigots, security system, Starlink internet, surround sound. This is truly a one-of-a-kind offering, so schedule your showing today!
Essential Information
- MLS® #1665806
- Price$1,800,000
- Bedrooms4
- Bathrooms4.00
- Full Baths4
- Square Footage5,192
- Acres18.43
- Year Built2002
- TypeResidential
- Sub-TypeSingle Family Residence
- StyleTraditional
- StatusActive
Amenities
- UtilitiesElectricity Connected, Propane, Septic System, Public Water
- ParkingAttached, Entry Side
- # of Garages3
- Is WaterfrontYes
- WaterfrontWaterfront
Exterior
- Exterior FeaturesPatio, Out Buildings, Screened in Porch, Porch, Water Front, Deck, Balcony, Lake
- Lot DescriptionCleared
- RoofShingle
- ConstructionWood Frame, Stone, Fiber Cement
- FoundationPoured Concrete
Listing Details
- Listing OfficeSemonin Realtors
Community Information
- Address5908 Aiken Rd
- Area30-Shelby County
- SubdivisionNONE
- CityLouisville
- CountyShelby
- StateKY
- Zip Code40245
Interior
- HeatingForced Air, Geothermal, Heat Pump, Other
- CoolingHeat Pump
- FireplaceYes
- # of Fireplaces2
- # of Stories2
School Information
- DistrictShelby

The data relating to real estate for sale on this web site comes in part from the Internet Data Exchange Program of Metro Search Multiple Listing Service. Real estate listings held by IDX Brokerage firms other than RE/Max Properties East are marked with the IDX logo or the IDX thumbnail logo and detailed information about them includes the name of the listing IDX Brokers. Information Deemed Reliable but Not Guaranteed © 2024 Metro Search Multiple Listing Service. All rights reserved.











