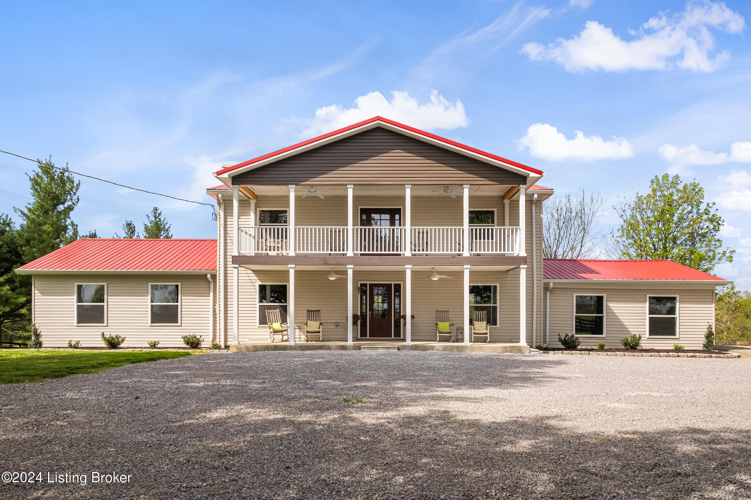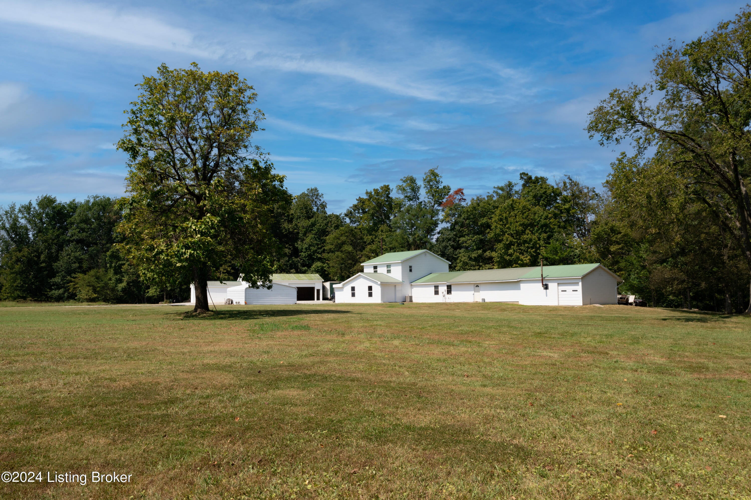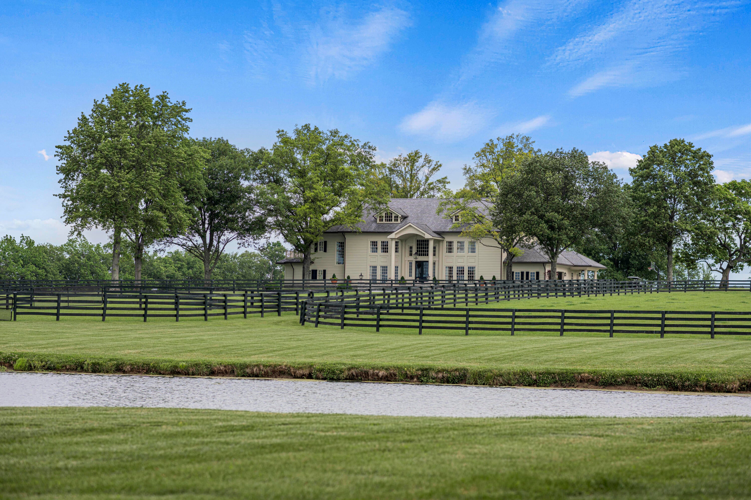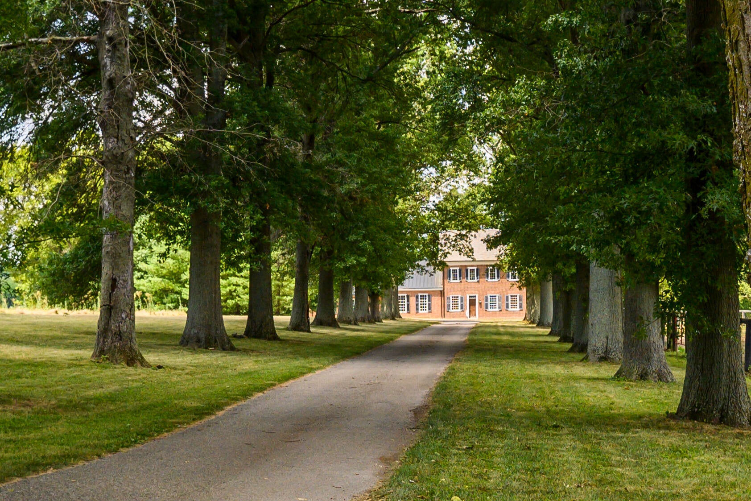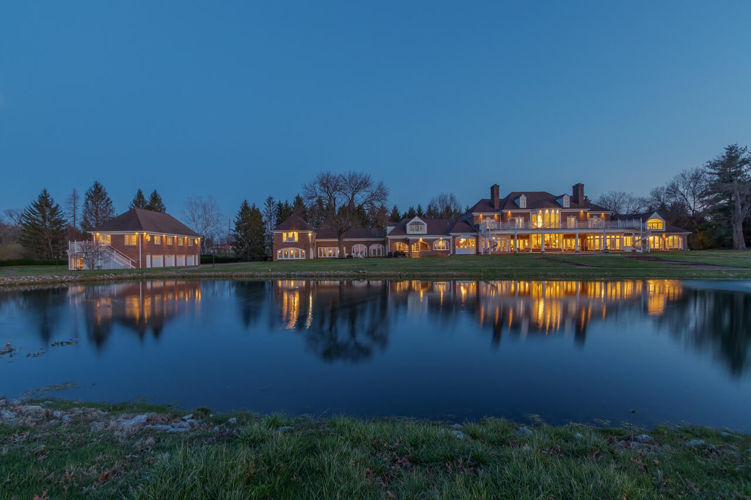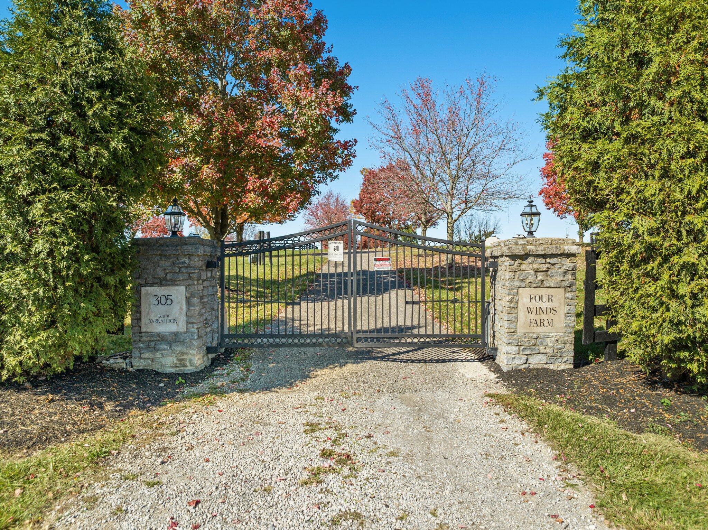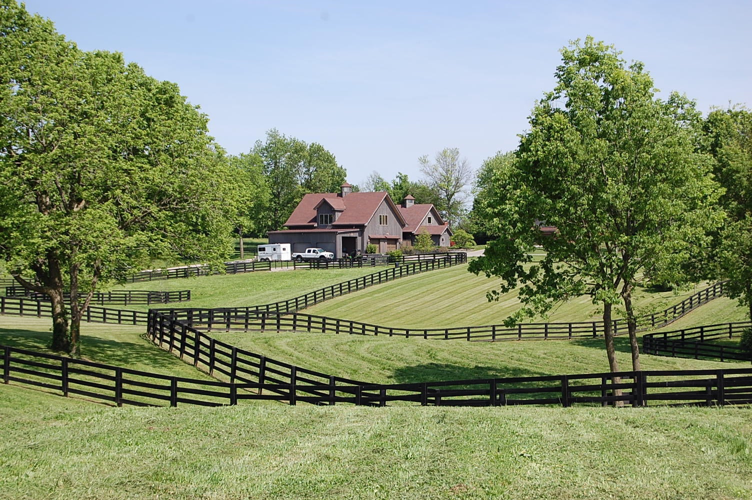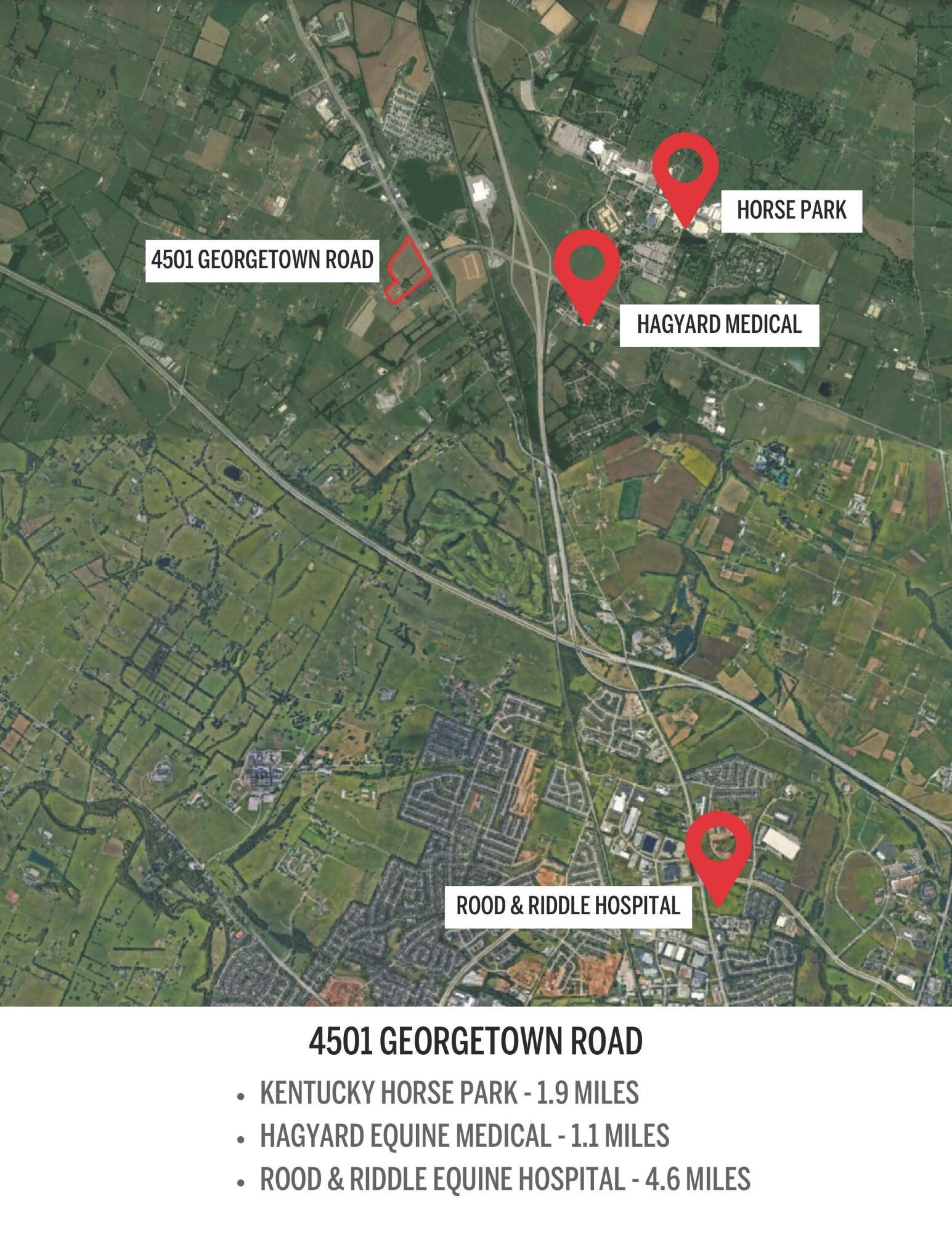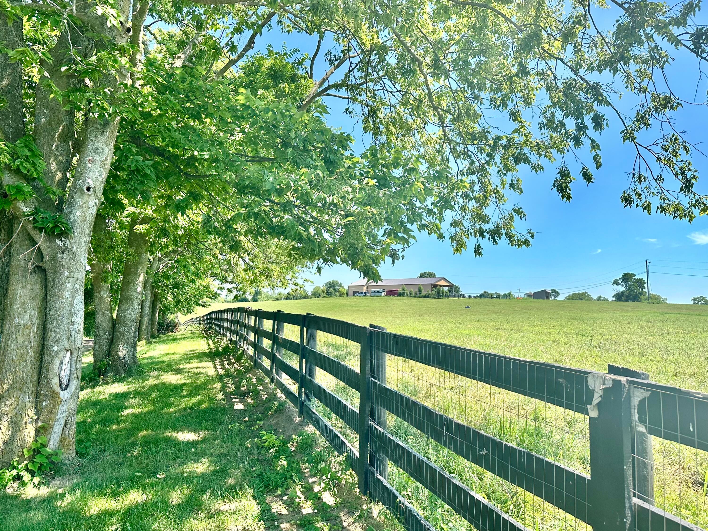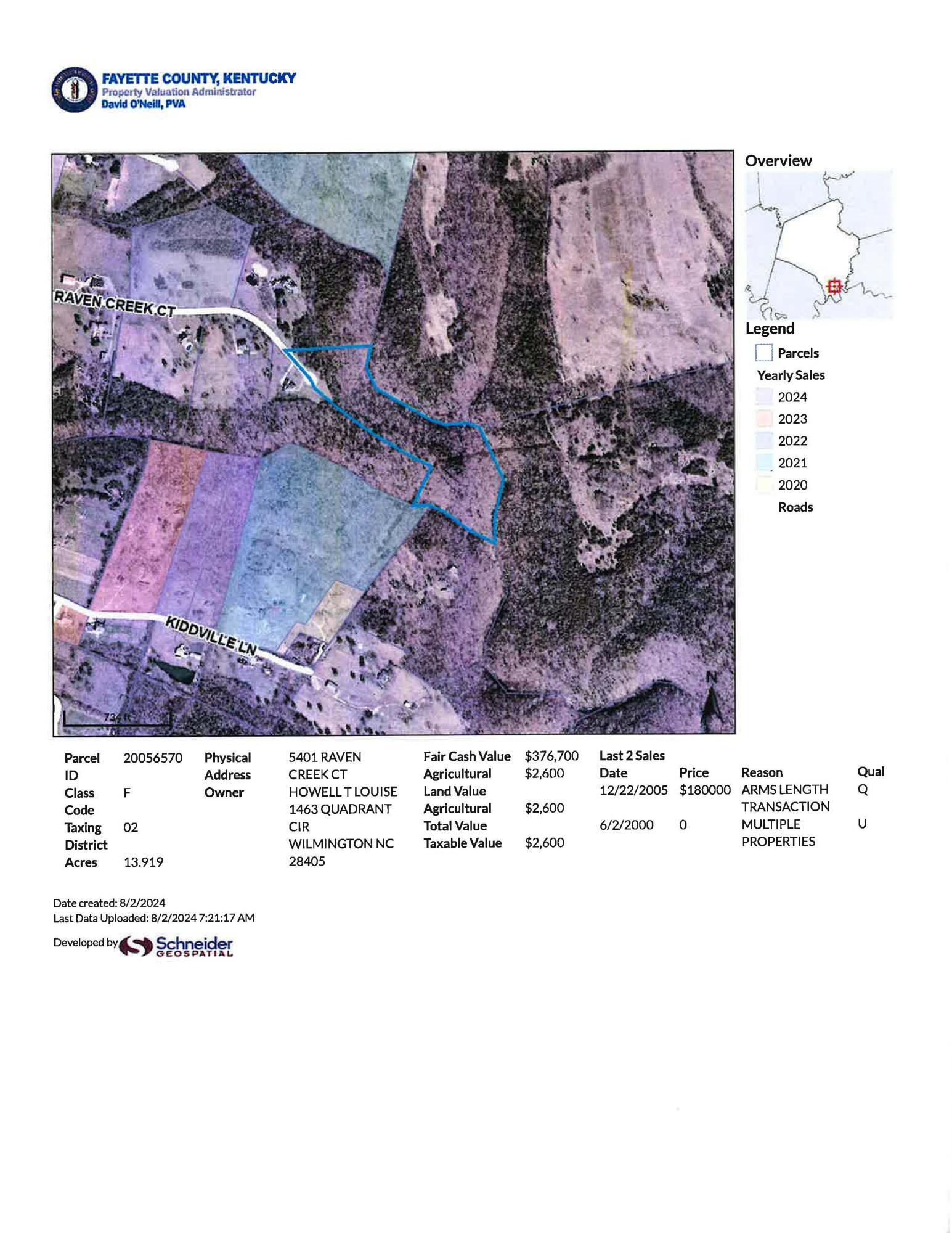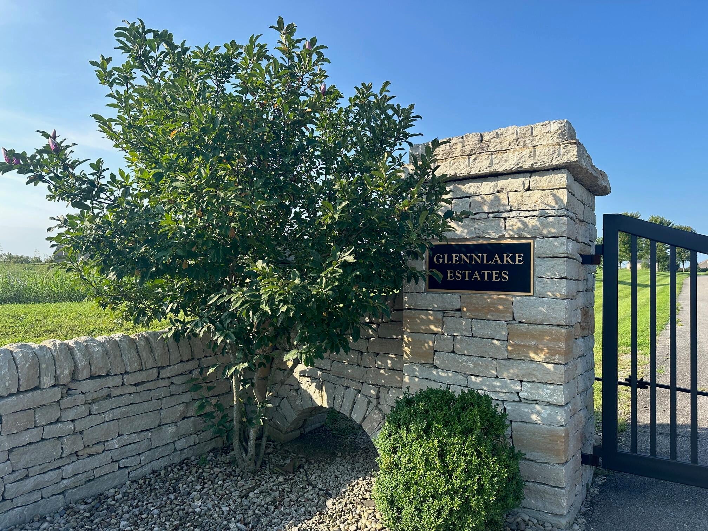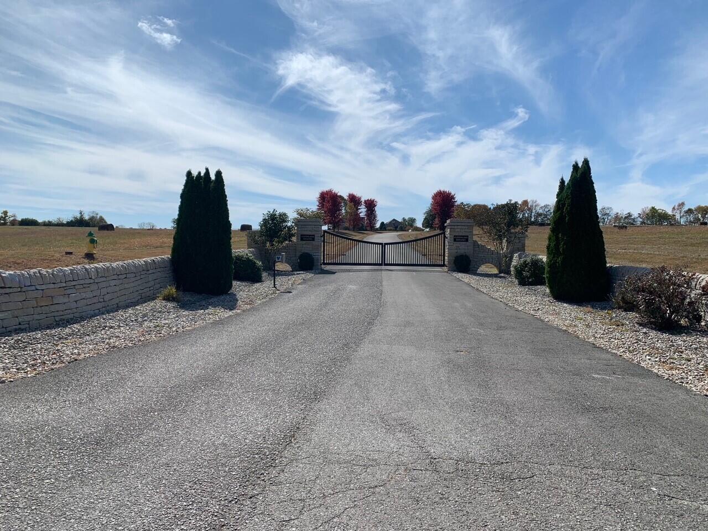Hi There! Is this Your First Time?
Did you know if you Register you have access to free search tools including the ability to save listings and property searches? Did you know that you can bypass the search altogether and have listings sent directly to your email address? Check out our how-to page for more info.
- Price$195,000
- Beds2
- Baths2
- Sq. Ft.1,043
- Built2006
10205 Deer Vista Dr 201, Louisville
This condo is ready for its new owner! It features an open concept living room with a vaulted ceiling, lots of natural light from the access to the private balcony, and consistent luxury vinyl plank flooring that extends into the eat-in kitchen. That kitchen is light and bright with white cabinets,new quartz countertops, and matching appliances. From here, you can access the designated IN UNIT laundry room. A split floor plan offers both privacy and convenience. The primary bedroom is a true retreat, as it has a full attached en-suite, walk-in closet, and vaulted ceilings. The second bedroom is spacious with detailed trim/wainscotting work, dual closets, and neutral paint, and it's located near the second full bathroom for easy accessibility.
Essential Information
- MLS® #1663813
- Price$195,000
- Bedrooms2
- Bathrooms2.00
- Full Baths2
- Square Footage1,043
- Acres0.00
- Year Built2006
- TypeResidential
- Sub-TypeCondominium
- Style1 Story
- StatusActive
Amenities
- UtilitiesPublic Sewer, Public Water
- Parking Spaces1
- ParkingEntry Front
Exterior
- Exterior FeaturesBalcony
- RoofShingle
- ConstructionBrick, Brk/Ven
- FoundationSlab
Listing Details
- Listing OfficeKeller Williams Heartland
Community Information
- Address10205 Deer Vista Dr 201
- Area07-FernCreek/Hikes Point/Jeffersontown
- SubdivisionGARDENS OF GLENMARY
- CityLouisville
- CountyJefferson
- StateKY
- Zip Code40291
Interior
- HeatingElectric
- CoolingCentral Air
- # of Stories1
School Information
- DistrictJefferson

The data relating to real estate for sale on this web site comes in part from the Internet Data Exchange Program of Metro Search Multiple Listing Service. Real estate listings held by IDX Brokerage firms other than RE/Max Properties East are marked with the IDX logo or the IDX thumbnail logo and detailed information about them includes the name of the listing IDX Brokers. Information Deemed Reliable but Not Guaranteed © 2024 Metro Search Multiple Listing Service. All rights reserved.










