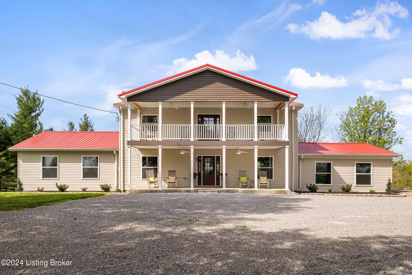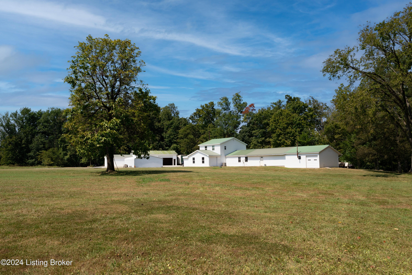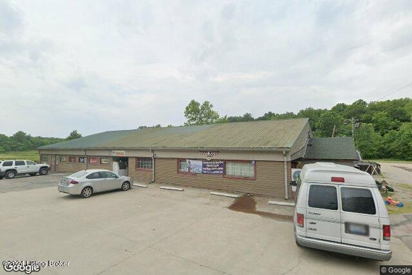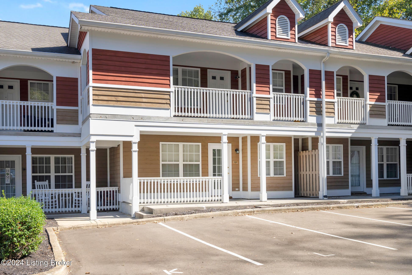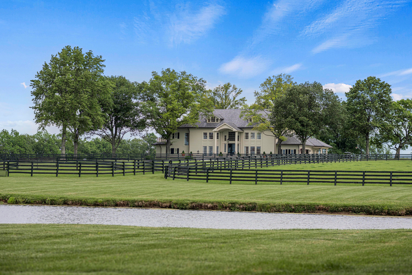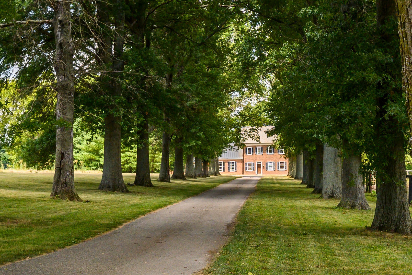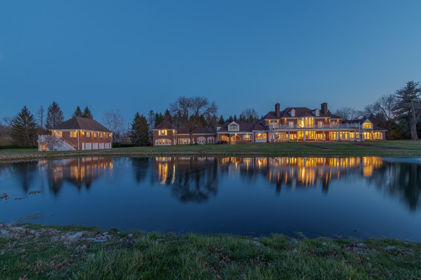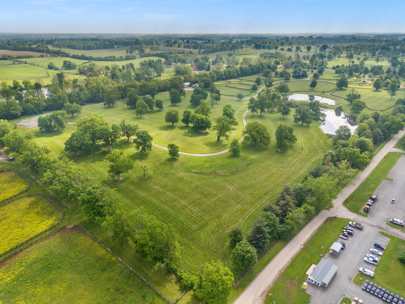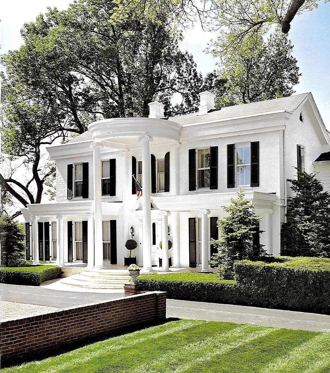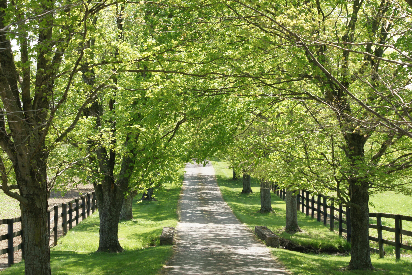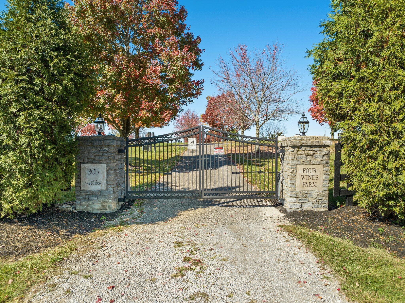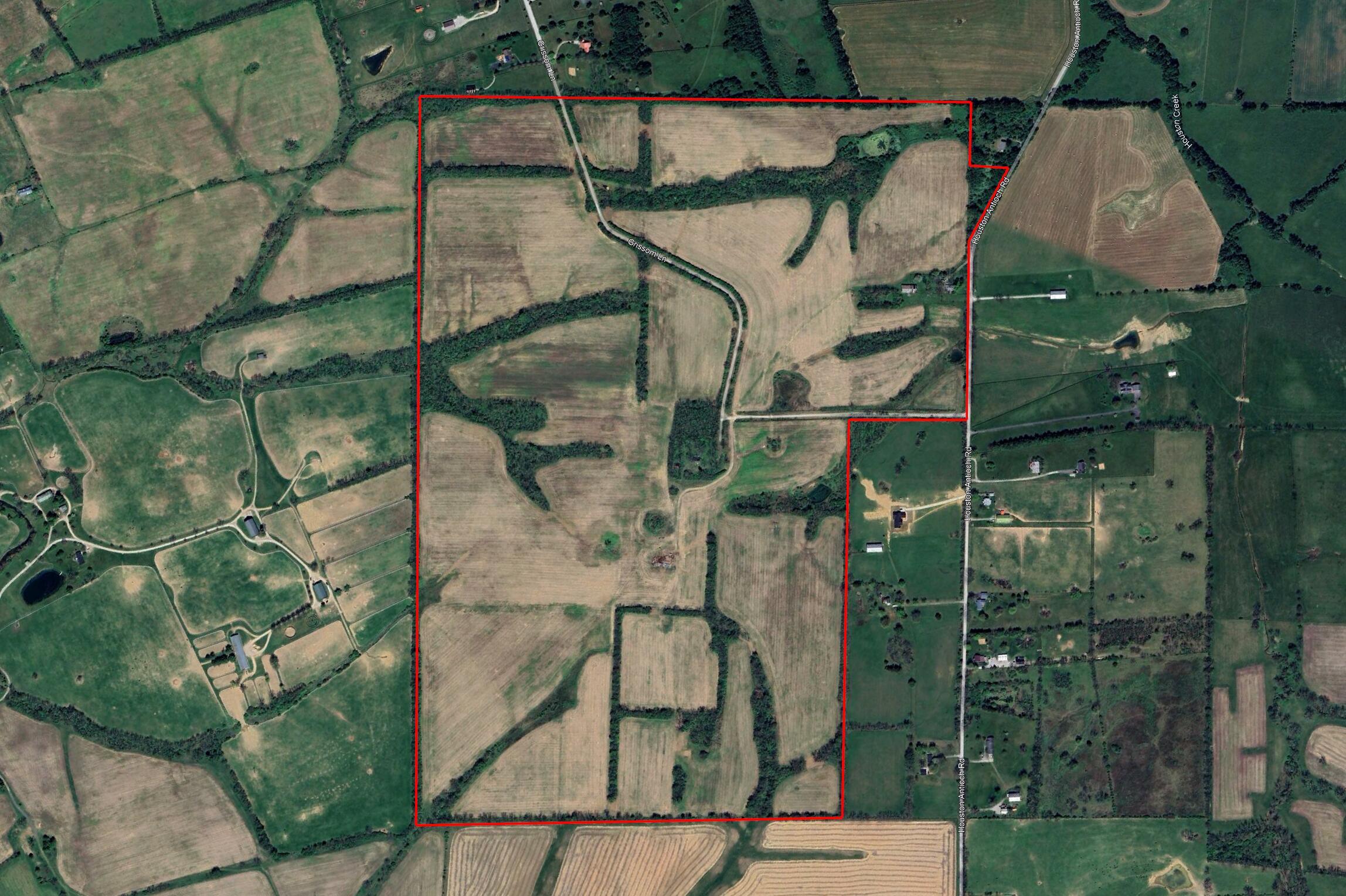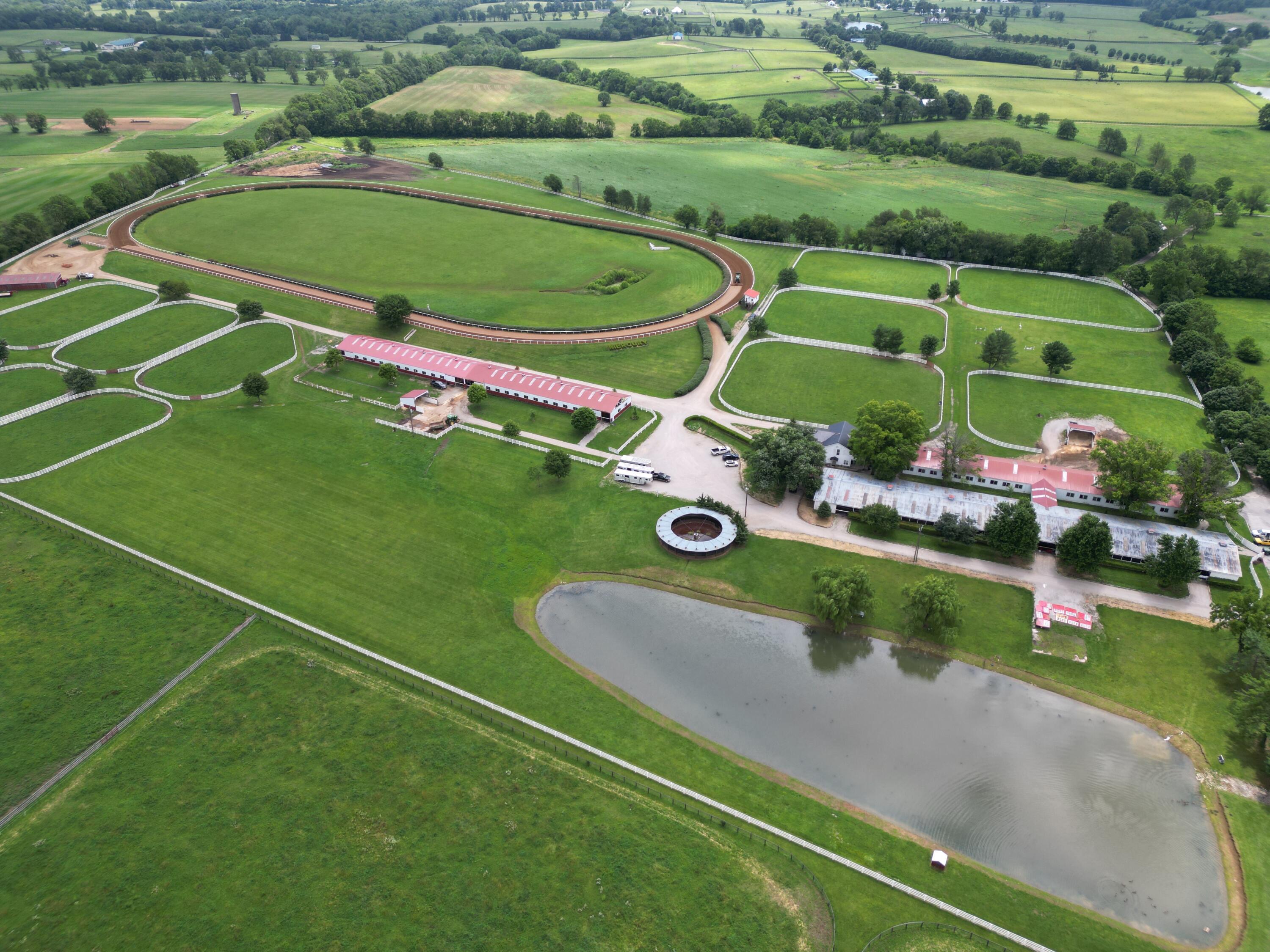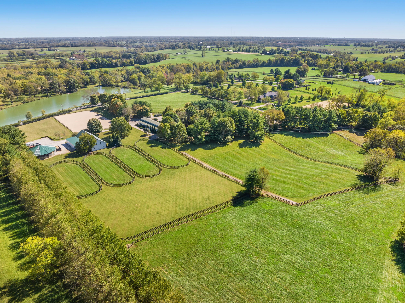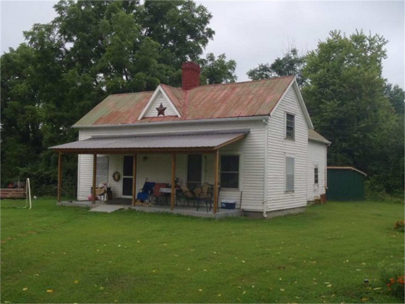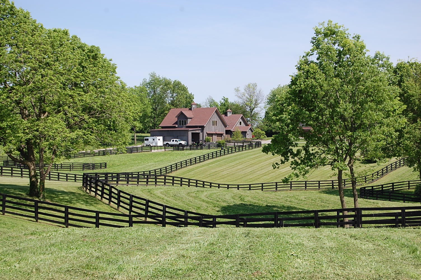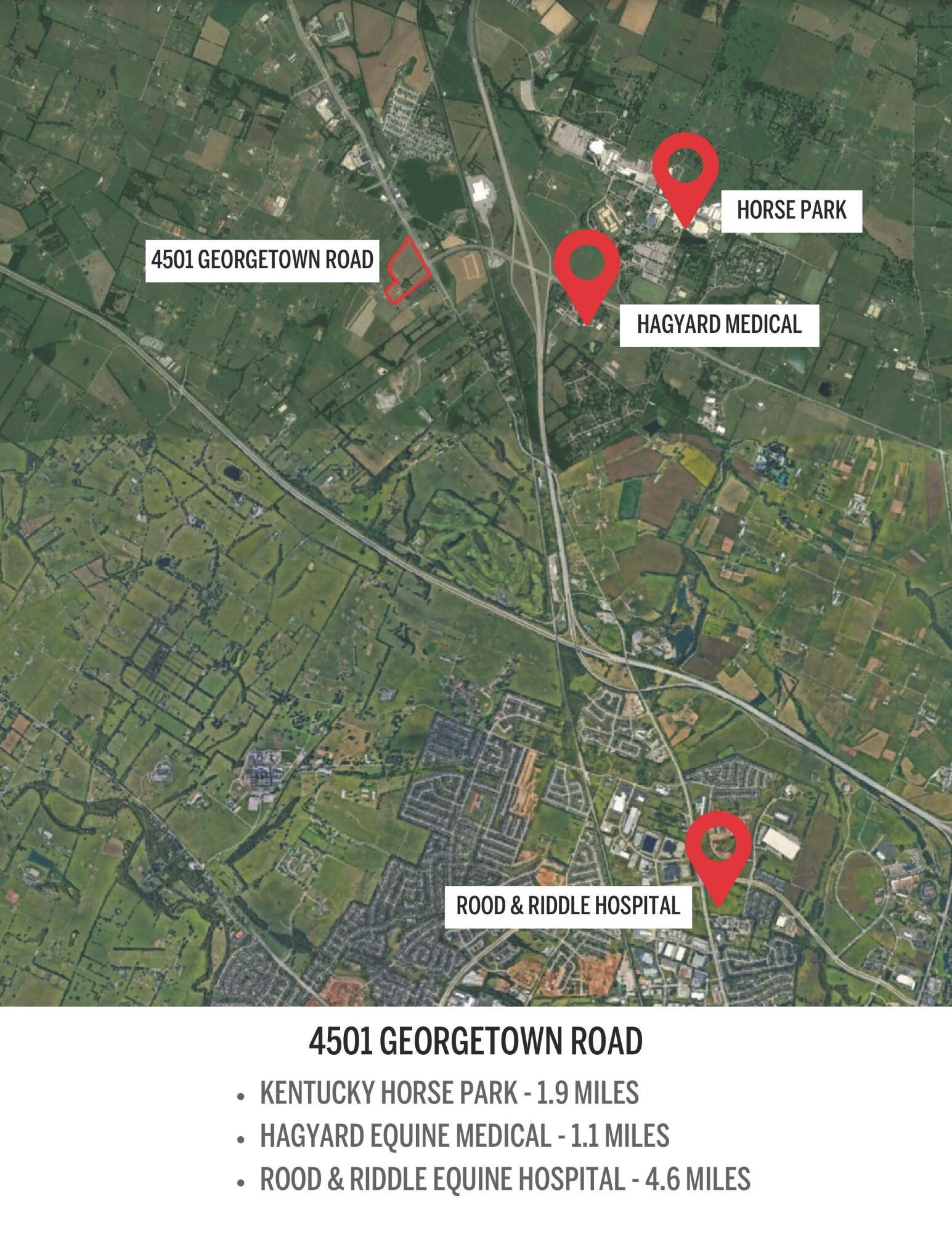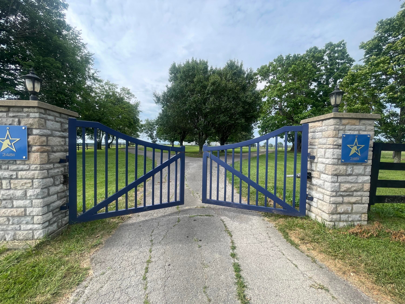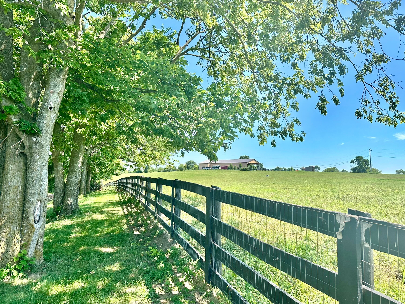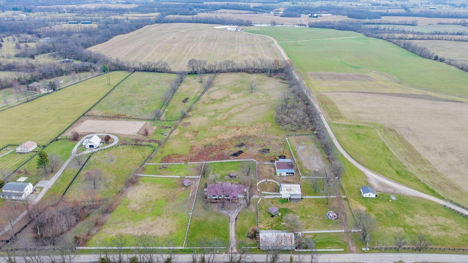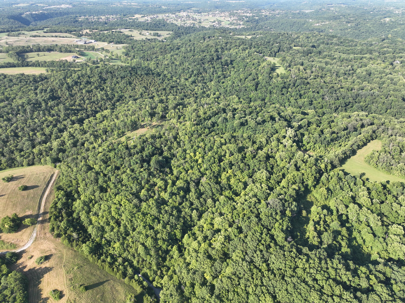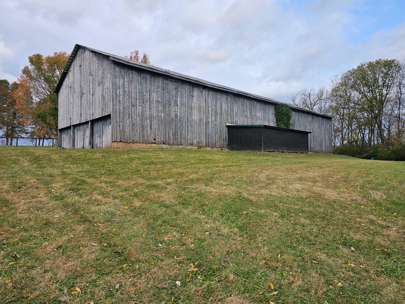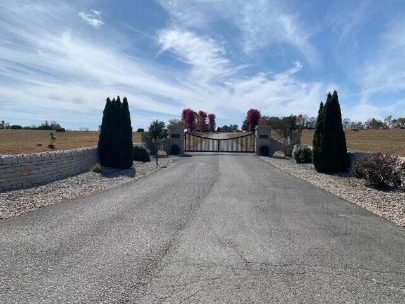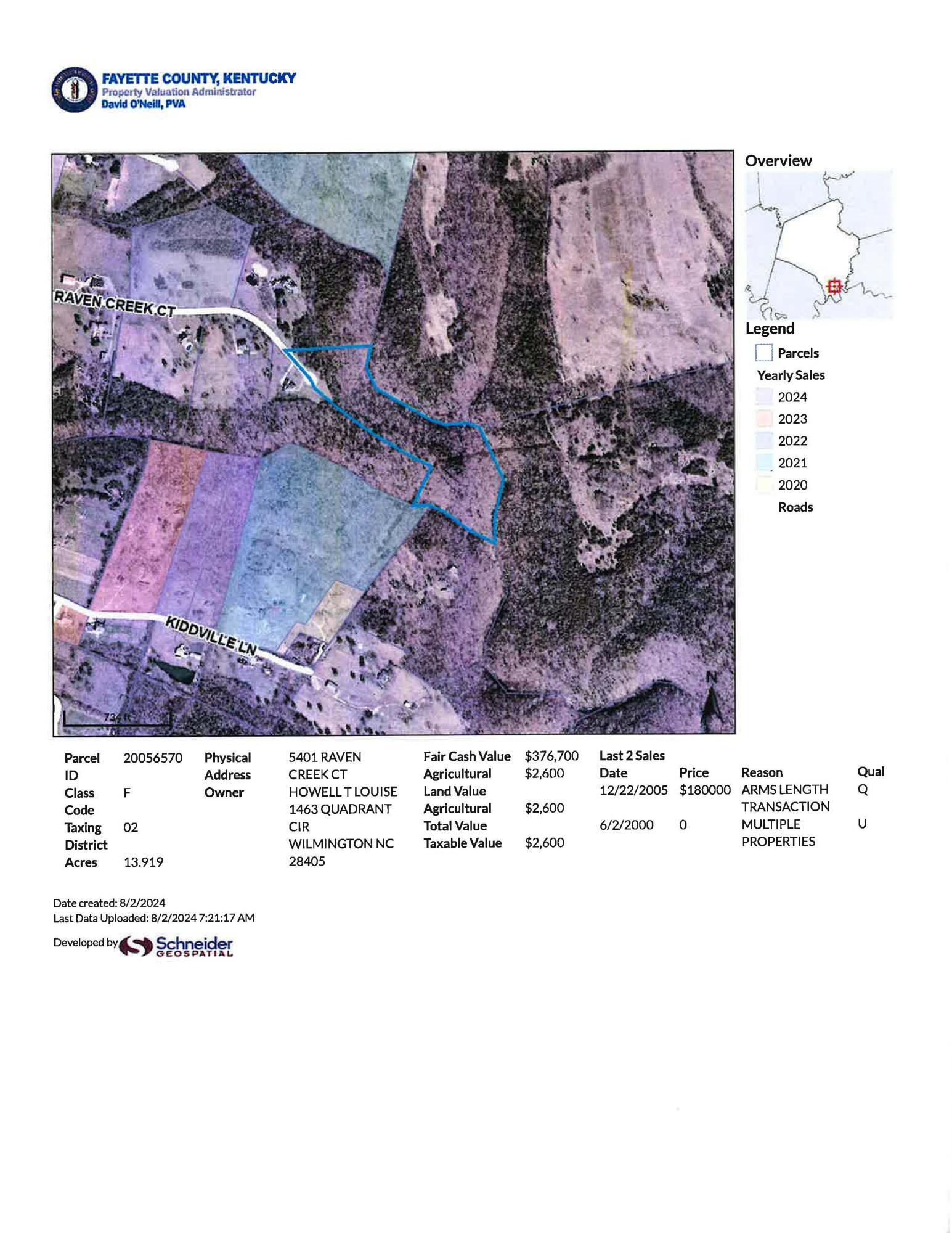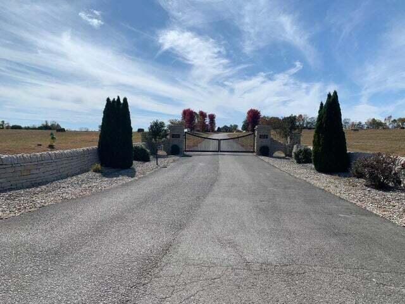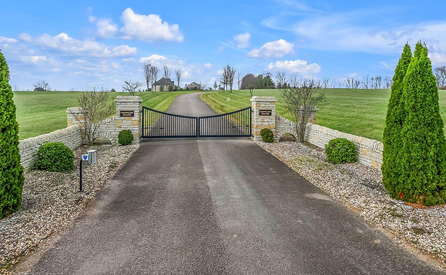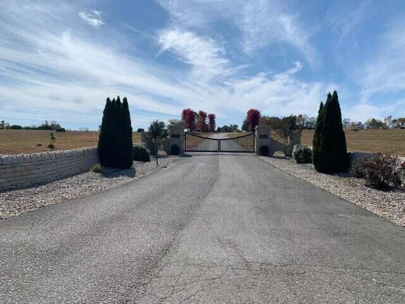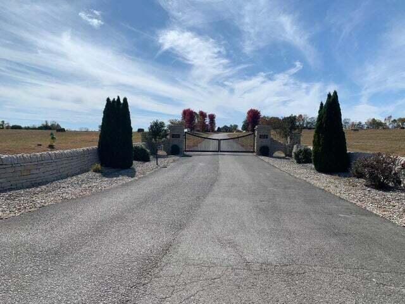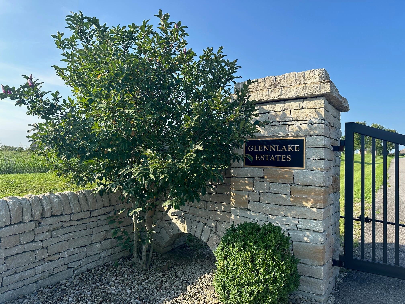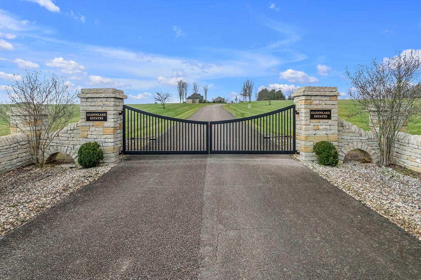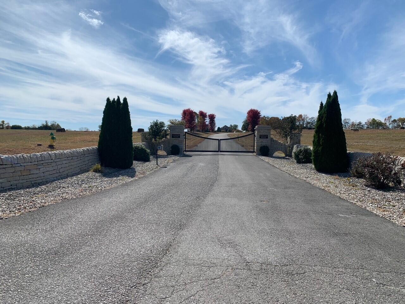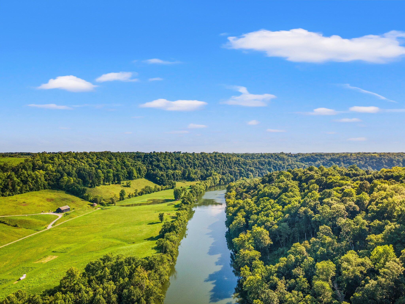Hi There! Is this Your First Time?
Did you know if you Register you have access to free search tools including the ability to save listings and property searches? Did you know that you can bypass the search altogether and have listings sent directly to your email address? Check out our how-to page for more info.
- Price$3,499,900
- Beds6
- Baths7
- Sq. Ft.9,261
- Acres2.83
- Built1858
8234 Sutherland Farm Rd, Prospect
Situated on 2.68 acres overlooking the Ohio River, this pre-civil war mansion offers over 9,000 sqft of living area, 3 stories plus walkout lower level, 3 car garage, and original character. The lot is full of large oak trees and the home offers stunning views from every window. Built in 1858, this 6 bedroom, 4 full baths and 3 half baths, 8 fireplaces home is sure to meet all your space needs. There is brand new plumbing, air conditioning, a new boiler system, updated bathrooms - nothing was spared during recent renovations. Rich in history with original door handles and hardwood floors, you will also find 12 ft ceilings on the main and upper floor, large windows overlooking the river in all outer rooms that allow natural lighting throughout every floor. Elevator serves the lower, mai and second levels. Entryway stairs lead to all floors. First floor library sits off to the left of the entryway and connects to a large living area. This space has a beautiful fireplace and connects to a large sunroom. Butler's pantry sits in between the dining room and main kitchen with plenty of storage space. Kitchen leads to an upper deck porch with an outdoor fireplace overlooking stunning views of green landscape and the Ohio river. Mud room sits off the kitchen with a side entrance to the home. Second floor bathrooms have stunning marble floors and bedrooms are accompanied by fireplaces and large windows. Laundry is on the second floor along with a total of 4 bathrooms. Enjoy outdoor living with multiple balconies on the second floor with river views. Lower level living area has a stone fireplace and garage access. Exterior has been painted and the circle drive has been repaved. Black fencing rounds property. Slate roof.
Essential Information
- MLS® #1617314
- Price$3,499,900
- Bedrooms6
- Bathrooms7.00
- Full Baths4
- Half Baths3
- Square Footage9,261
- Acres2.83
- Year Built1858
- TypeResidential
- Sub-TypeSingle Family Residence
- StyleTraditional
- StatusActive
Amenities
- UtilitiesElectricity Connected, Fuel:Natural, Septic System, Public Water
- ParkingAttached
- # of Garages3
Exterior
- Lot DescriptionCovt/Restr, Cul De Sac, Cleared
- RoofShingle
- ConstructionWood Frame
- FoundationPoured Concrete
Community Information
- Address8234 Sutherland Farm Rd
- Area09-Anchrg/Glnvw/Lyndn/Prospct
- SubdivisionThe Breakers at Prospect
- CityProspect
- CountyJefferson
- StateKY
- Zip Code40059
Interior
- HeatingForced Air, Steam
- CoolingCentral Air
- FireplaceYes
- # of Fireplaces8
- # of Stories3
Listing Details
- Listing OfficeExp Realty Llc

The data relating to real estate for sale on this web site comes in part from the Internet Data Exchange Program of Metro Search Multiple Listing Service. Real estate listings held by IDX Brokerage firms other than RE/Max Properties East are marked with the IDX logo or the IDX thumbnail logo and detailed information about them includes the name of the listing IDX Brokers. Information Deemed Reliable but Not Guaranteed © 2024 Metro Search Multiple Listing Service. All rights reserved.





